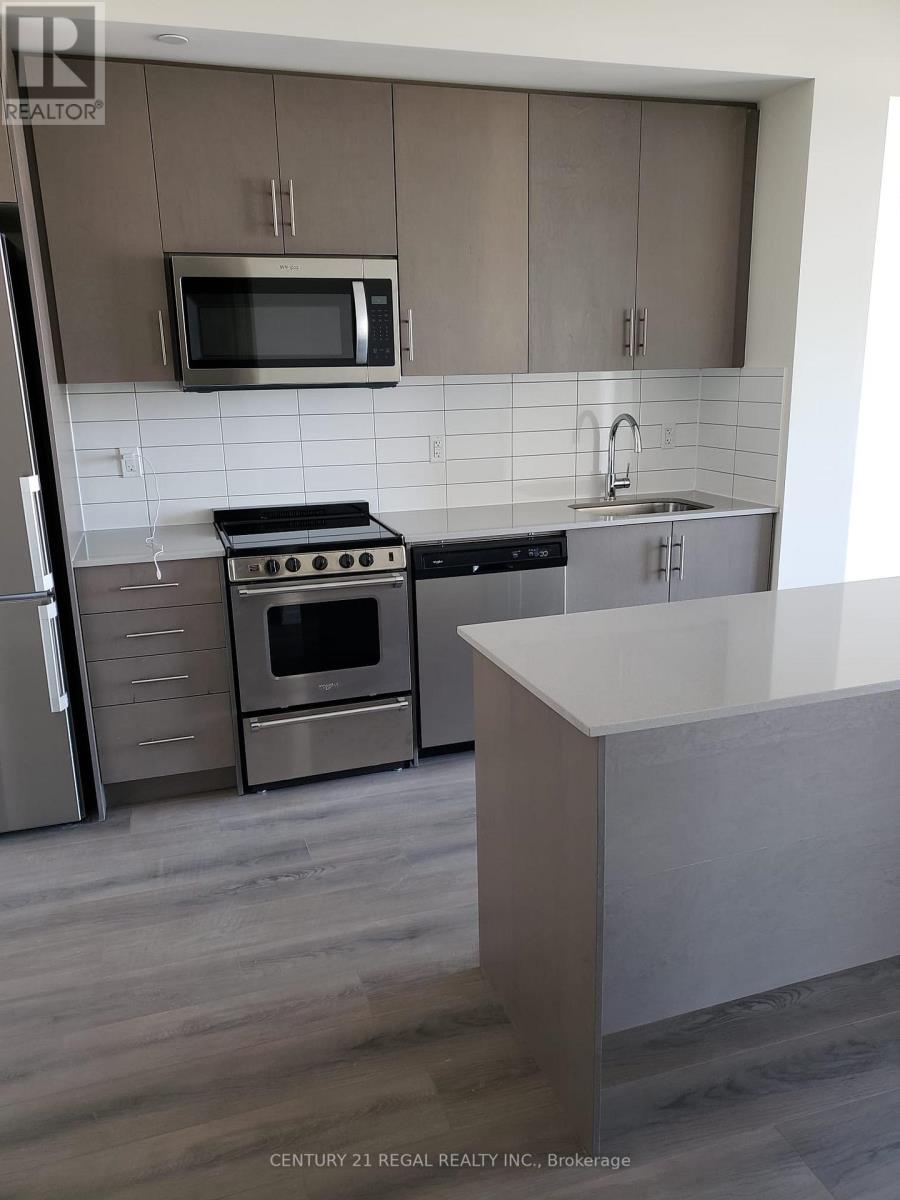2 Bedroom
1 Bathroom
500 - 599 sqft
Central Air Conditioning
Forced Air
$2,100 Monthly
This luxurious, well-designed functional, modern open concept layout, 9ft ceiling one bedroom plus den unit that includes parking, a locker and internet is conveniently situated at the northeast quadrant of the Dundas-Neyagawa intersection in the new Dun West Condos built by Greenpark. The balcony's direct view is of the Fortinos Plaza which also includes many restaurants, major banks, a walk-in clinic and a daycare. The unit boasts laminate flooring throughout, quartz kitchen and bathroom countertops, stainless steel appliances and a washer and dryer. All building amenities are open and include a Fitness Room, Games Room, Rooftop Lounge, Theatre Room, Events Centre, Family Dining Room, Lobby, Lounge, and 24-hour Concierge. The area has easy access to highways and provides ample parking, an Oakville Transit station is also nearby, providing local transportation and a quick link to both GO Transit and Via Rail. Adjacent to the building, there is Rio Centre Oakville featuring retailers such as Food Basics, Dollarama, McDonald's, TD Canada Trust, etc. (id:55499)
Property Details
|
MLS® Number
|
W12008593 |
|
Property Type
|
Single Family |
|
Community Name
|
1008 - GO Glenorchy |
|
Community Features
|
Pet Restrictions |
|
Features
|
Balcony, Carpet Free |
|
Parking Space Total
|
1 |
Building
|
Bathroom Total
|
1 |
|
Bedrooms Above Ground
|
1 |
|
Bedrooms Below Ground
|
1 |
|
Bedrooms Total
|
2 |
|
Age
|
New Building |
|
Amenities
|
Security/concierge, Exercise Centre, Recreation Centre, Visitor Parking, Storage - Locker |
|
Appliances
|
Blinds, Dishwasher, Dryer, Stove, Washer, Refrigerator |
|
Cooling Type
|
Central Air Conditioning |
|
Exterior Finish
|
Concrete |
|
Flooring Type
|
Laminate |
|
Heating Fuel
|
Natural Gas |
|
Heating Type
|
Forced Air |
|
Size Interior
|
500 - 599 Sqft |
|
Type
|
Apartment |
Parking
Land
|
Access Type
|
Highway Access |
|
Acreage
|
No |
Rooms
| Level |
Type |
Length |
Width |
Dimensions |
|
Flat |
Living Room |
2.1 m |
3 m |
2.1 m x 3 m |
|
Flat |
Primary Bedroom |
2.9 m |
2.9 m |
2.9 m x 2.9 m |
|
Flat |
Den |
1.9 m |
1.7 m |
1.9 m x 1.7 m |
https://www.realtor.ca/real-estate/27999362/509-509-dundas-street-w-oakville-go-glenorchy-1008-go-glenorchy

























