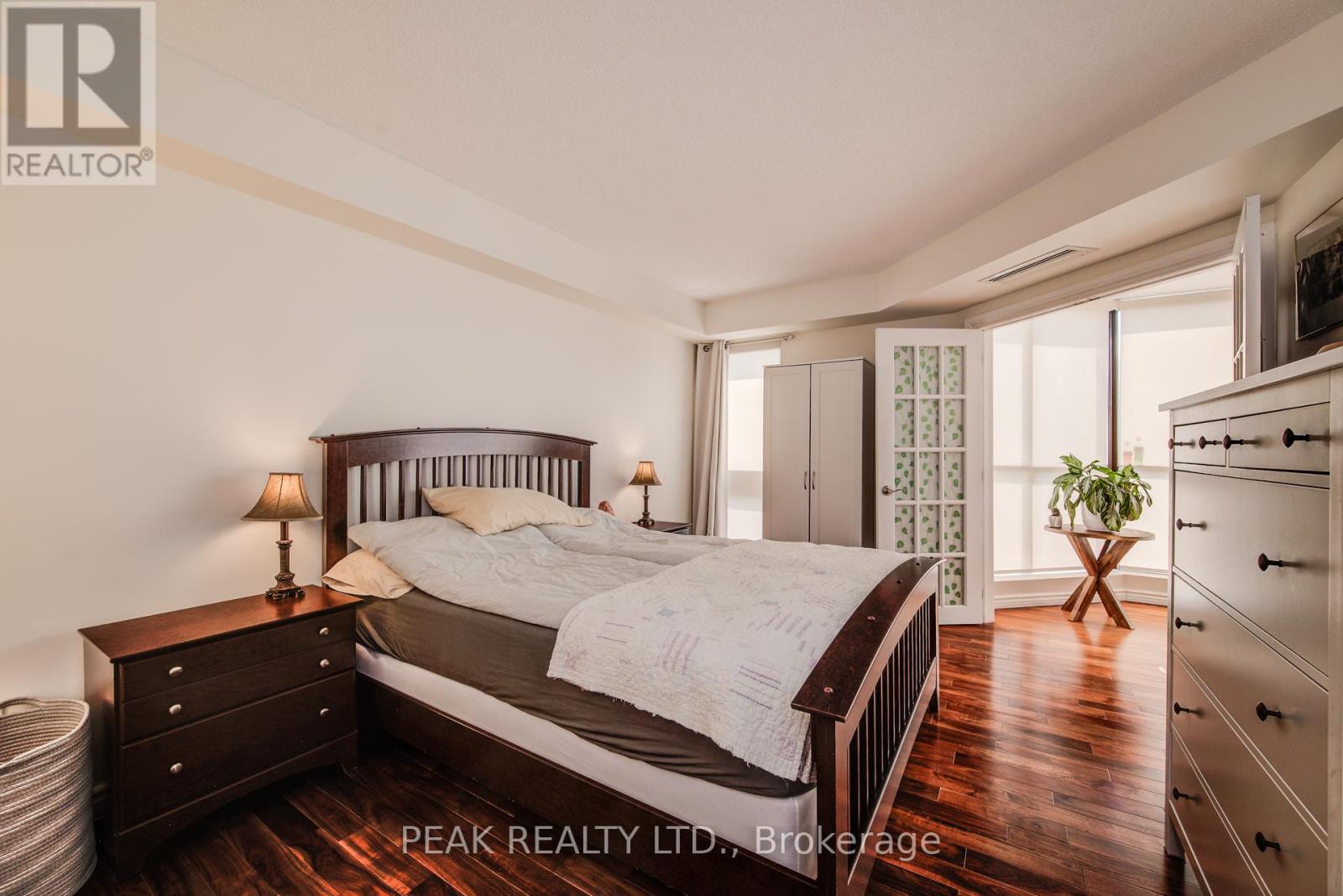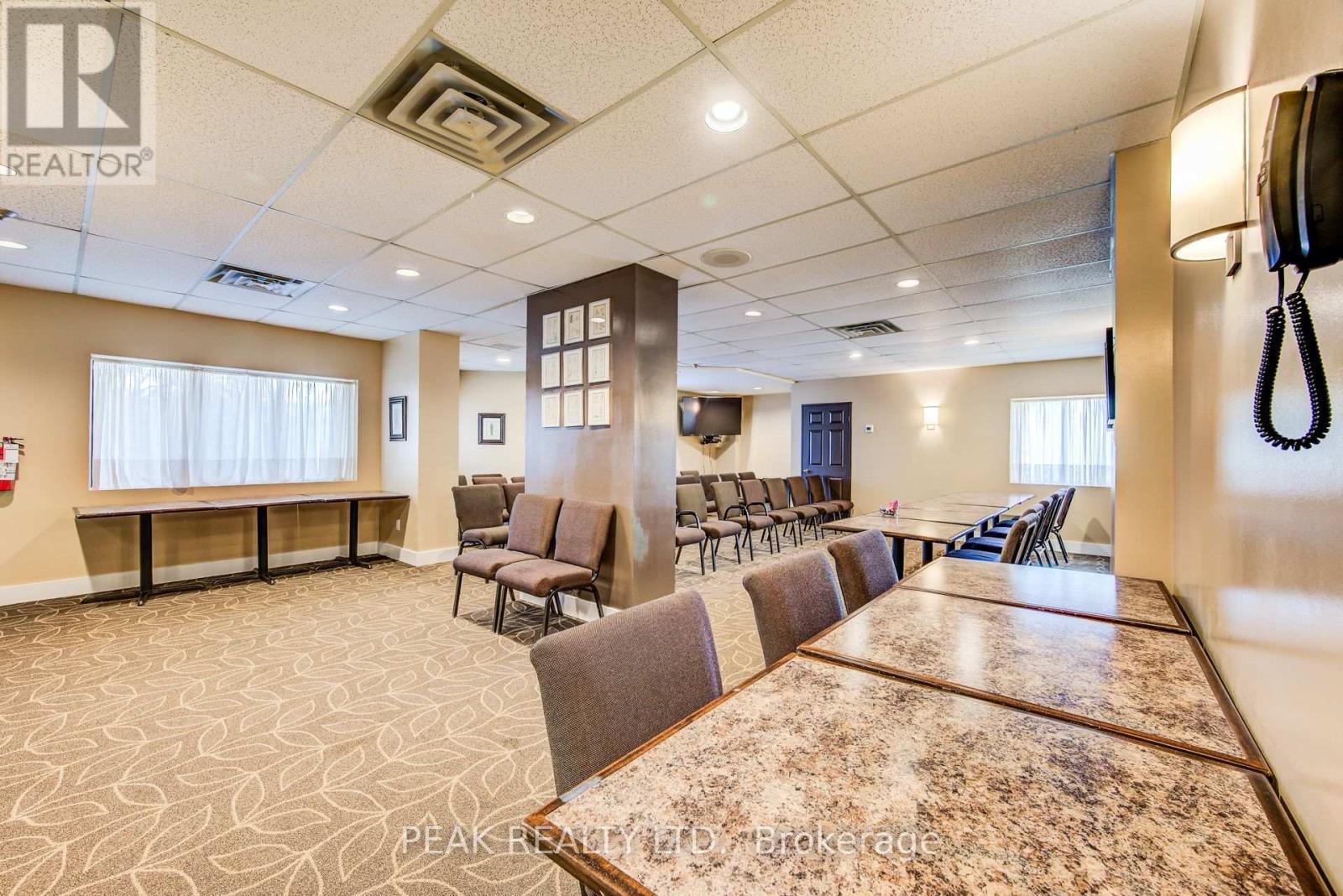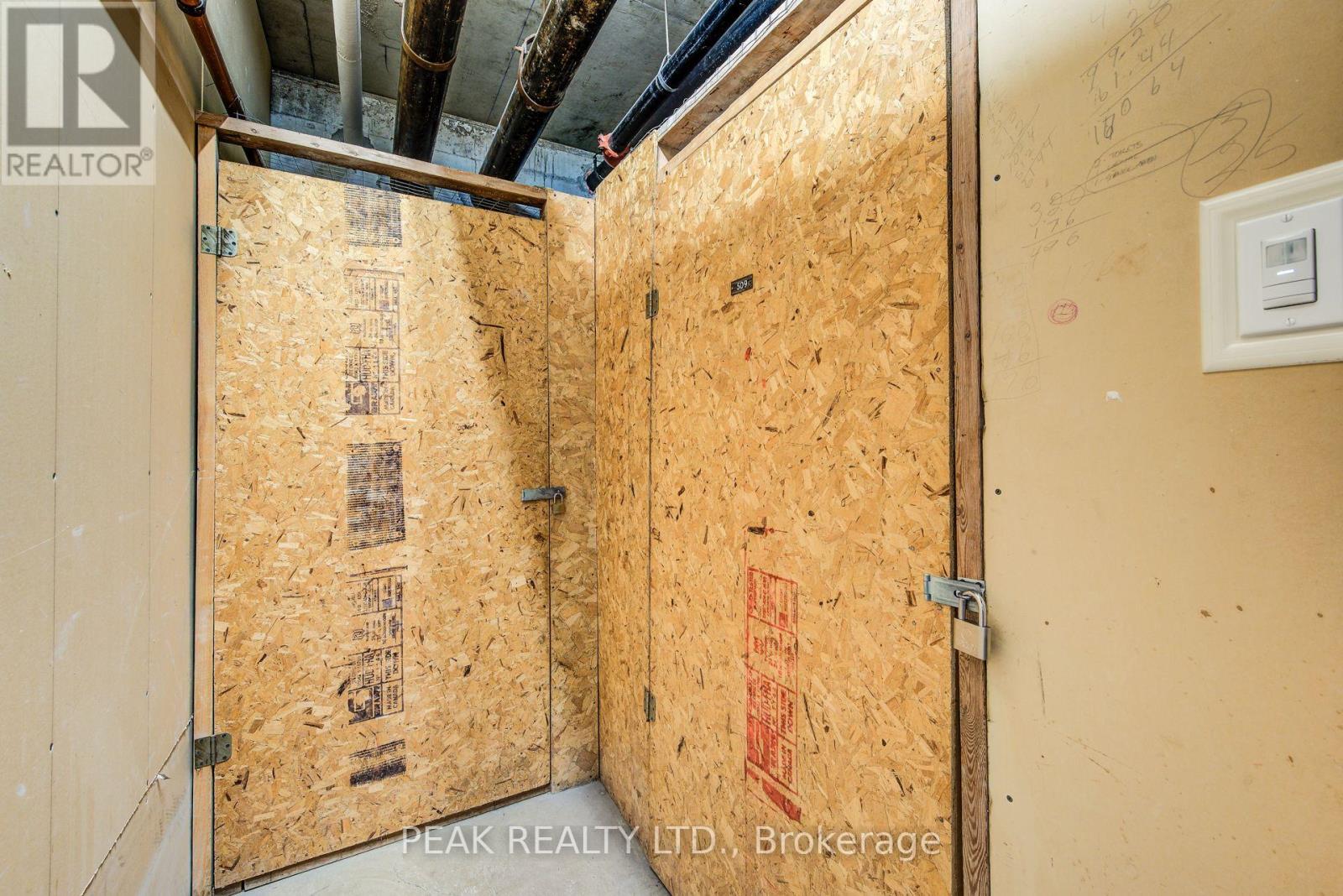509 - 265 Westcourt Place W Waterloo, Ontario N2L 6E4
$414,900Maintenance, Water, Insurance
$831 Monthly
Maintenance, Water, Insurance
$831 MonthlyRight-sizing made easy in this well-maintained condo! This bright and inviting 1-bedroom, 1-bath unit on the 5th floor is sure to impress. The kitchen is perfectly located for convenient grocery drop-off, while large windows flood the space with natural light and offer serene views of mature trees. The open-concept dining and living areas are ideal for entertaining. An additional space that could be used for an office or den. The spacious primary bedroom is complemented by a 4-piece bathroom just steps away. Enjoy the added convenience of in-suite laundry with extra storage space, plus a separate storage locker. The building boasts a range of fantastic amenities, including a party room, guest suite, car wash station, gym, library, long with a communal garden and more. All this, just a short walk from Uptown Waterloo, parks, and everything you need! (id:55499)
Property Details
| MLS® Number | X12105466 |
| Property Type | Single Family |
| Amenities Near By | Hospital, Place Of Worship, Public Transit, Park |
| Community Features | Pets Not Allowed, Community Centre |
| Features | Elevator, Carpet Free, In Suite Laundry |
| Parking Space Total | 1 |
Building
| Bathroom Total | 1 |
| Bedrooms Above Ground | 1 |
| Bedrooms Total | 1 |
| Age | 31 To 50 Years |
| Amenities | Visitor Parking, Car Wash, Recreation Centre, Exercise Centre, Storage - Locker |
| Appliances | Garage Door Opener Remote(s), Intercom, Water Softener, Water Heater, All, Dishwasher, Dryer, Garage Door Opener, Stove, Washer, Window Coverings, Refrigerator |
| Basement Development | Unfinished |
| Basement Type | N/a (unfinished) |
| Cooling Type | Central Air Conditioning |
| Exterior Finish | Brick |
| Fire Protection | Controlled Entry |
| Heating Fuel | Electric |
| Heating Type | Forced Air |
| Size Interior | 1000 - 1199 Sqft |
| Type | Apartment |
Parking
| Underground | |
| Garage |
Land
| Acreage | No |
| Land Amenities | Hospital, Place Of Worship, Public Transit, Park |
| Zoning Description | Rmu-60 |
Rooms
| Level | Type | Length | Width | Dimensions |
|---|---|---|---|---|
| Main Level | Kitchen | 2.92 m | 2.82 m | 2.92 m x 2.82 m |
| Main Level | Living Room | 6.45 m | 3.45 m | 6.45 m x 3.45 m |
| Main Level | Dining Room | 6.12 m | 2.39 m | 6.12 m x 2.39 m |
| Main Level | Primary Bedroom | 5.28 m | 3.33 m | 5.28 m x 3.33 m |
| Main Level | Bathroom | Measurements not available | ||
| Main Level | Laundry Room | Measurements not available | ||
| Main Level | Den | 3.71 m | 3.07 m | 3.71 m x 3.07 m |
https://www.realtor.ca/real-estate/28218368/509-265-westcourt-place-w-waterloo
Interested?
Contact us for more information
















































