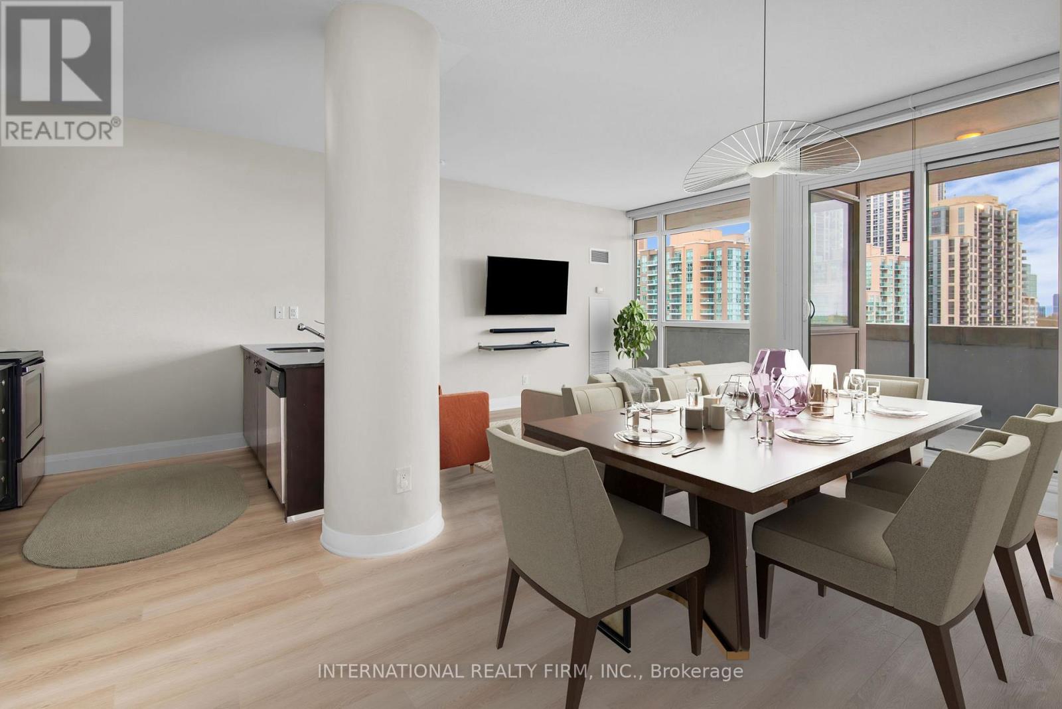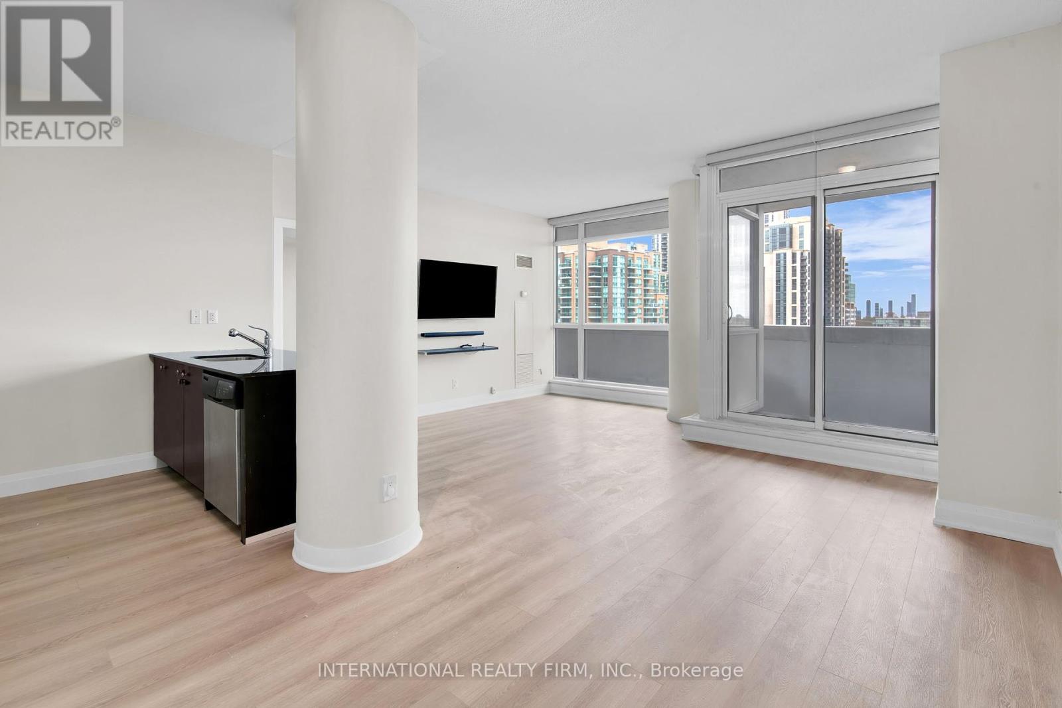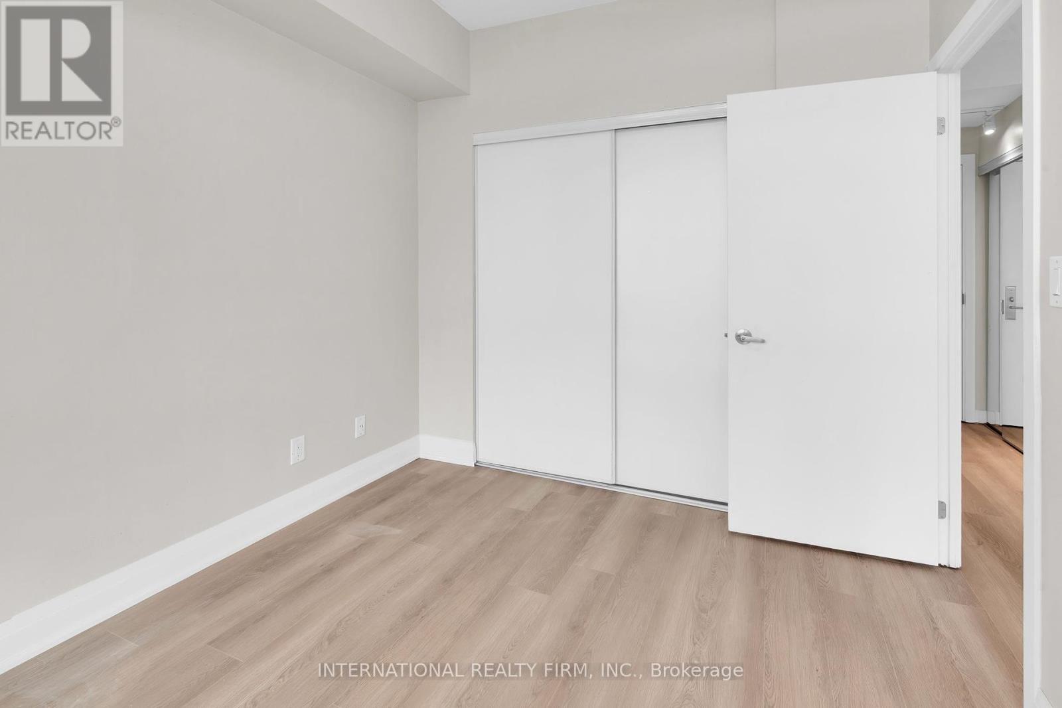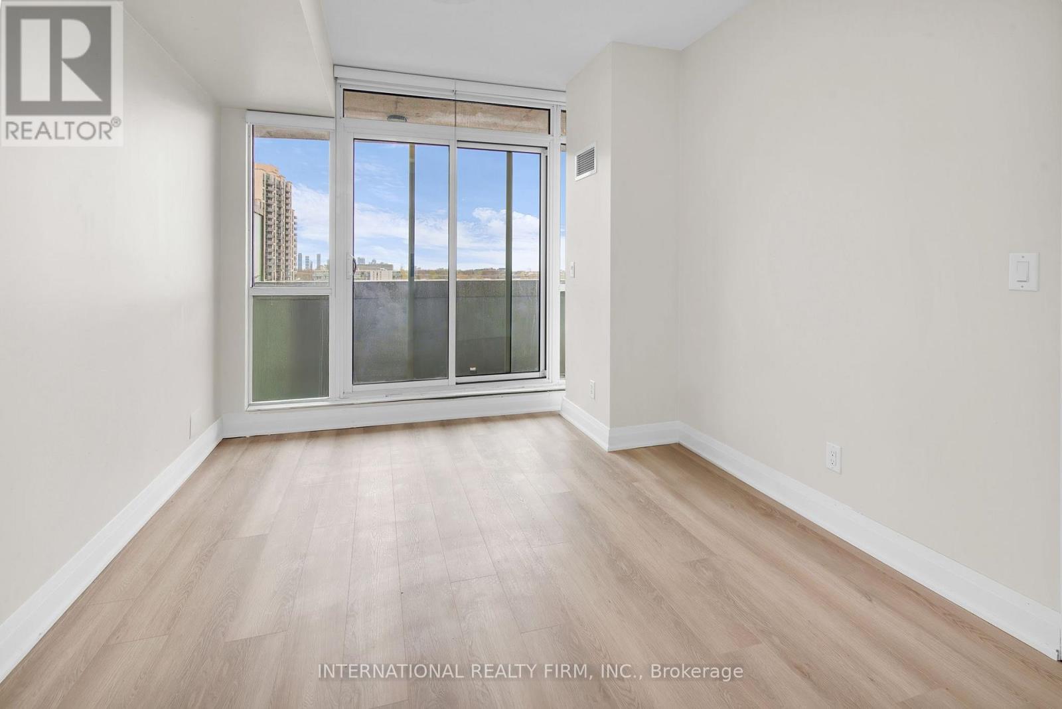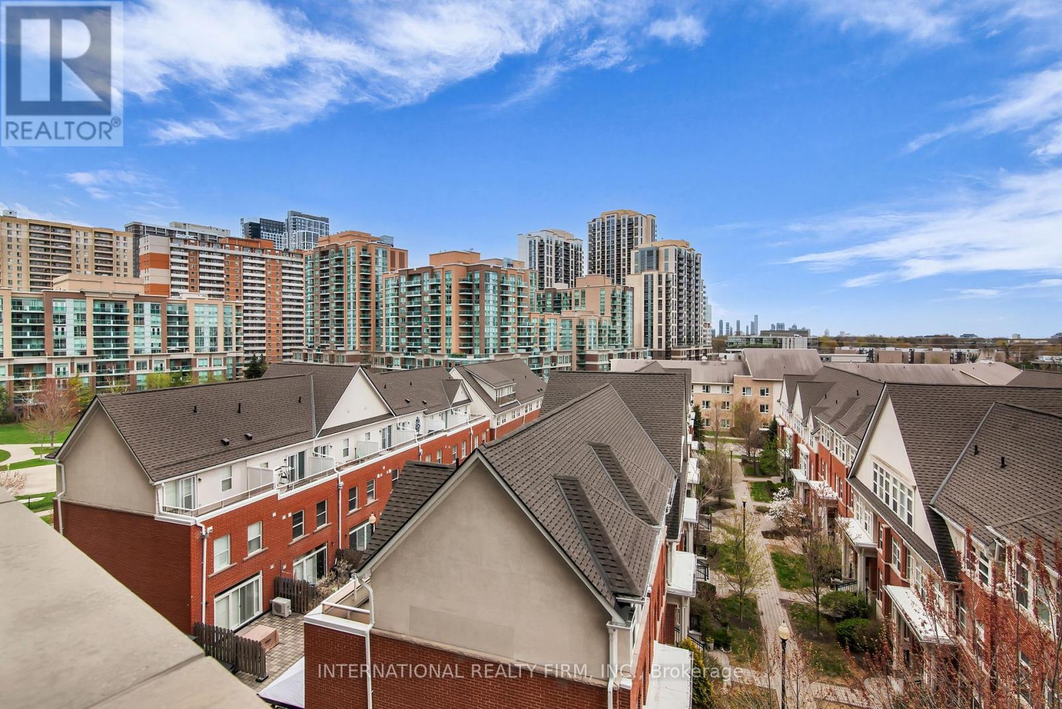508 - 5101 Dundas Street W Toronto (Islington-City Centre West), Ontario M9A 1C1
$625,000Maintenance, Heat, Water, Common Area Maintenance, Insurance, Parking
$940 Monthly
Maintenance, Heat, Water, Common Area Maintenance, Insurance, Parking
$940 MonthlyElevate your lifestyle in this elegantly appointed 2bedroom, 2bath residence where refined design meets everyday ease. A thoughtfully crafted split bedroom layout ensures effortless entertaining and supreme privacy ideal for overnight guests, remote work, or quiet retreat. Wall to wall south facing glass opens onto an expansive balcony that spans the entire suite. Your comfort extends beyond the suite with a private parking space and full size locker, while first class building amenities cater to both wellness and leisure: a state of the art fitness studio, designer party and games lounges, 24hour concierge, well equipped guest suites, secure bike storage, and ample visitor parking. Step outside to Michael Power Park for morning jogs, savour artisanal cafés and acclaimed eateries mere moments away, or tee off at the nearby golf course. Commuting is effortless with Islington and Kipling subway stations within strolling distance and swift connections to Highways 427, QEW, Gardiner, and 401. (id:55499)
Property Details
| MLS® Number | W12211518 |
| Property Type | Single Family |
| Community Name | Islington-City Centre West |
| Community Features | Pet Restrictions |
| Features | Carpet Free, In Suite Laundry |
| Parking Space Total | 1 |
Building
| Bathroom Total | 2 |
| Bedrooms Above Ground | 2 |
| Bedrooms Total | 2 |
| Amenities | Storage - Locker |
| Cooling Type | Central Air Conditioning |
| Exterior Finish | Concrete |
| Heating Fuel | Natural Gas |
| Heating Type | Forced Air |
| Size Interior | 800 - 899 Sqft |
| Type | Apartment |
Parking
| Underground | |
| Garage |
Land
| Acreage | No |
Rooms
| Level | Type | Length | Width | Dimensions |
|---|---|---|---|---|
| Flat | Primary Bedroom | 3.05 m | 4.3 m | 3.05 m x 4.3 m |
| Flat | Bedroom 2 | 3.5 m | 2.74 m | 3.5 m x 2.74 m |
| Flat | Kitchen | 2.9 m | 3.05 m | 2.9 m x 3.05 m |
| Flat | Living Room | 4.3 m | 5.4 m | 4.3 m x 5.4 m |
| Flat | Dining Room | 4.3 m | 5.4 m | 4.3 m x 5.4 m |
Interested?
Contact us for more information

