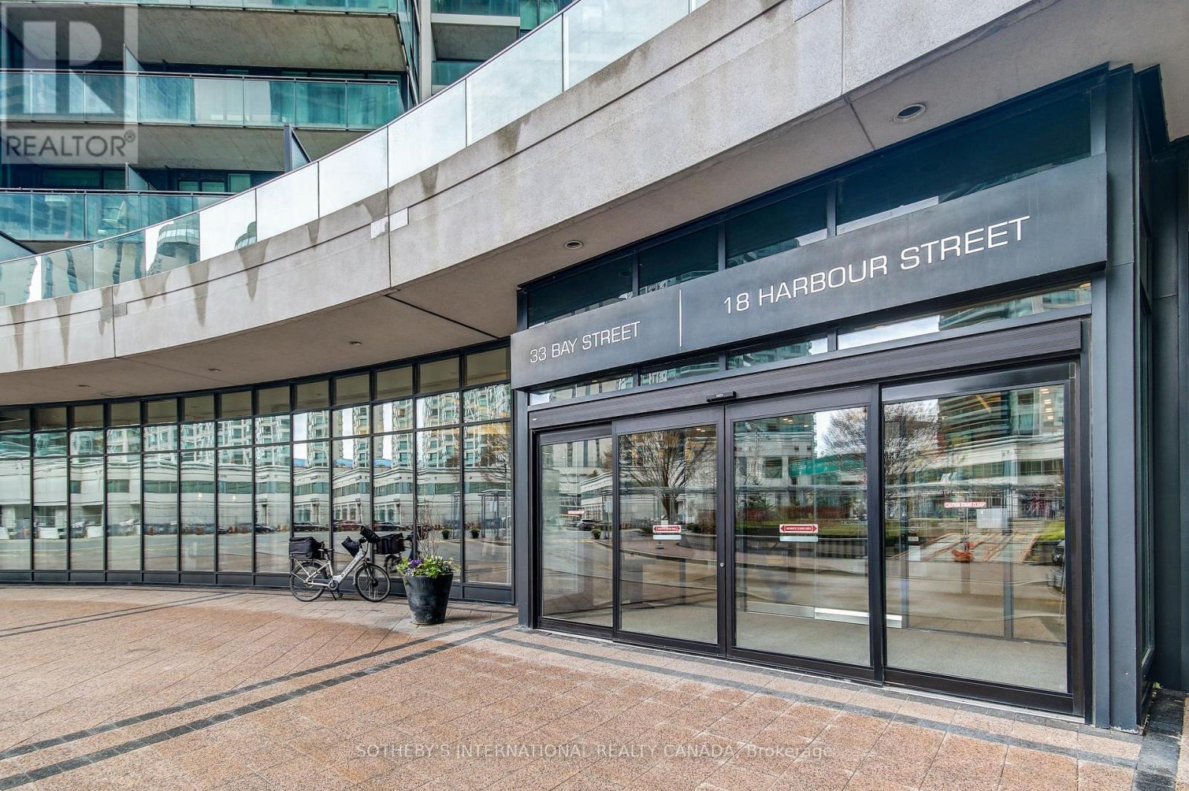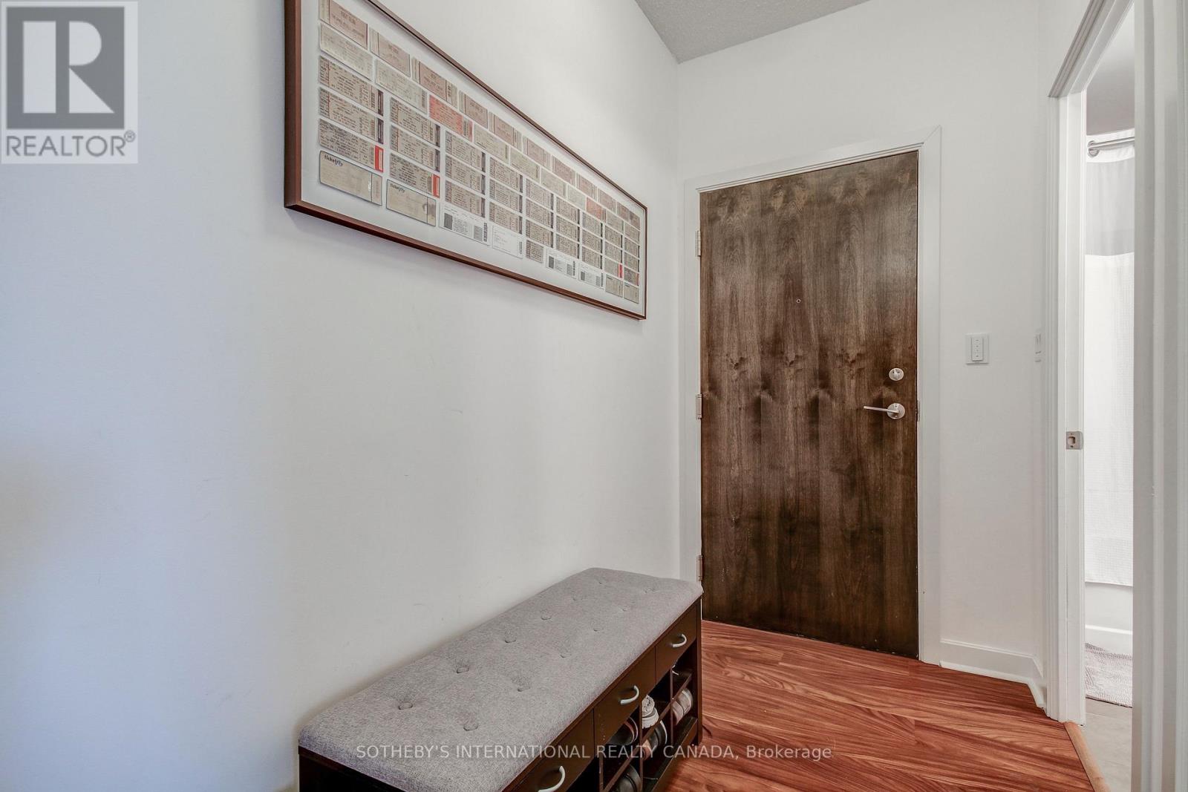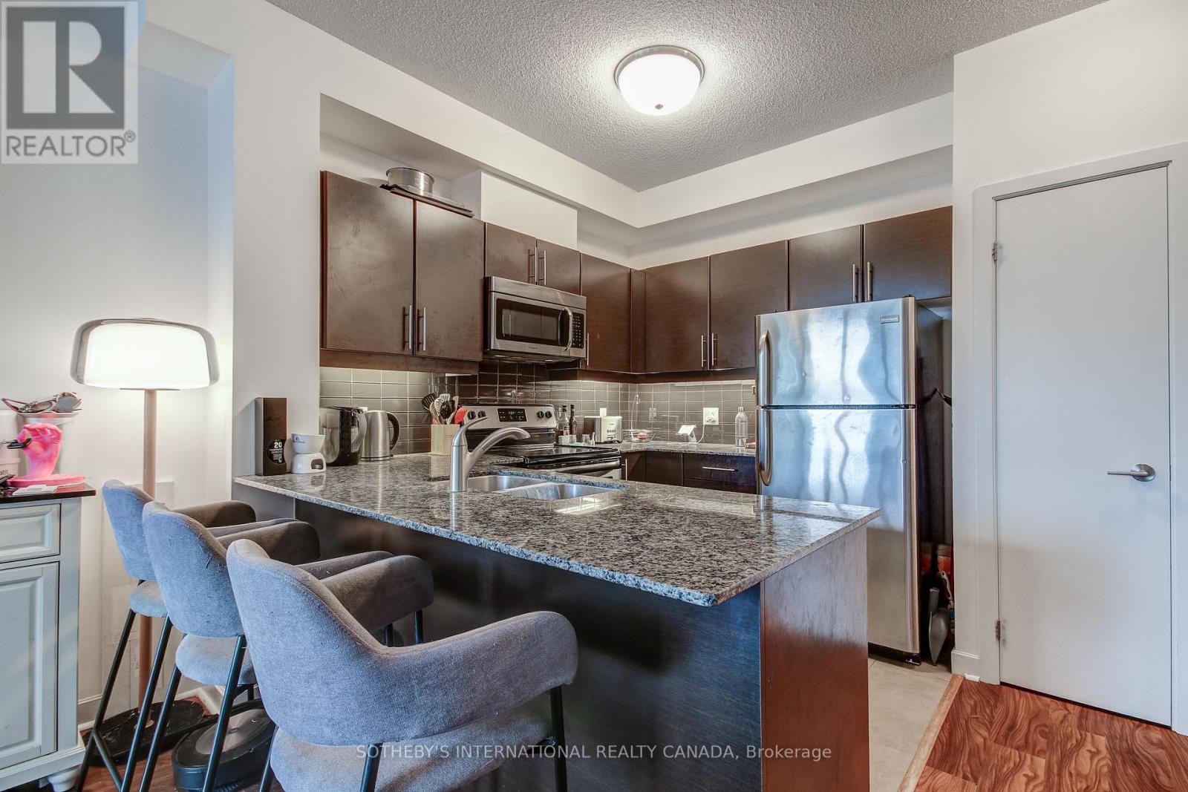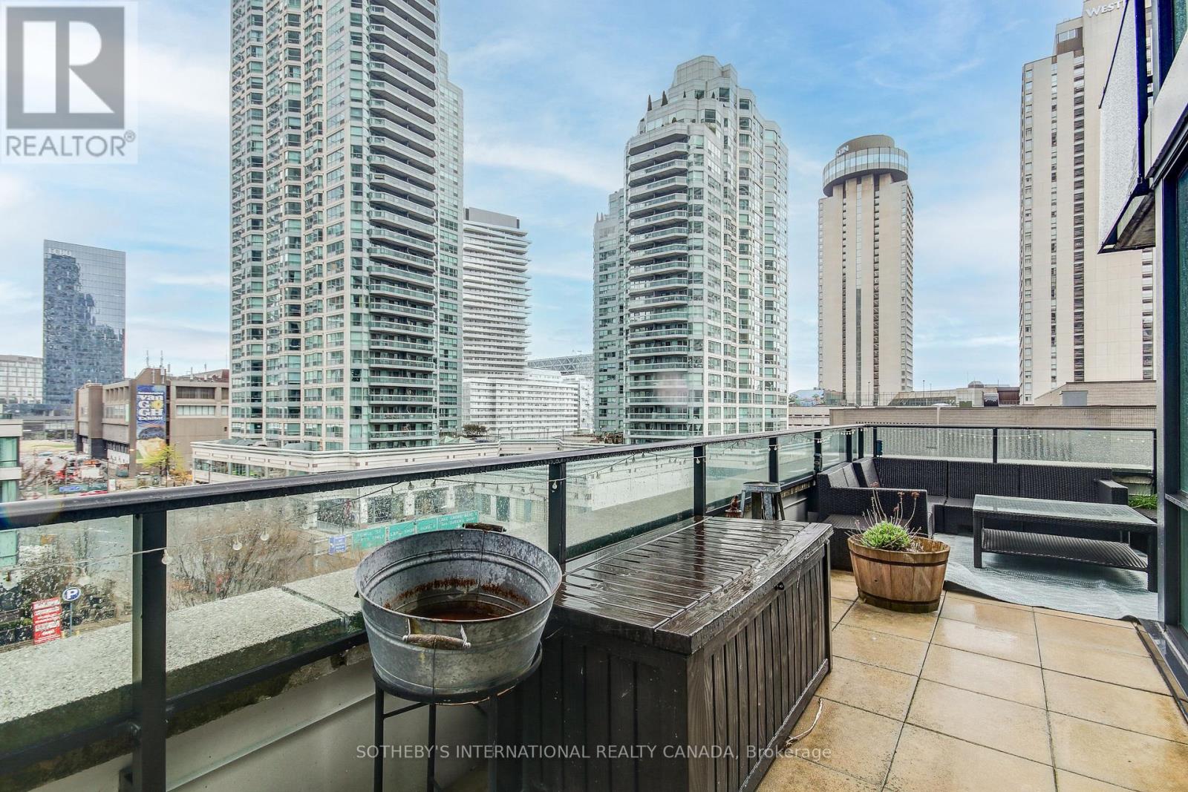3 Bedroom
2 Bathroom
900 - 999 sqft
Indoor Pool
Central Air Conditioning
Forced Air
Waterfront
$4,300 Monthly
Welcome to this corner suite featuring an impressive 400 sq ft wraparound terrace perfect for outdoor living and entertaining. This unique 2-bedroom + den, 2-bathroom unit offers stunning south-facing views of the lake and city through floor-to-ceiling windows, filling the space with natural light. Enjoy a modern kitchen equipped with stainless steel appliances and sleek finishes. Located just steps from Union Station, Scotiabank Arena, the Gardiner Expressway, TTC, and GO Transit, this suite is a commuters dream. Includes one parking spot on P2. Amenities: 24 hour concierge, guest suites, 2-theatre rooms, 2-business centres, tennis court, running track. The exclusive 30,000 square foot Pinnacle Club including fitness and weight centres. Multi-use half basketball and squash court. 70-foot indoor lap pool with 2-jacuzzis, sauna and steam rooms. Party room and banquet hall, lounges, billiards and ping pong games room. (id:55499)
Property Details
|
MLS® Number
|
C12123716 |
|
Property Type
|
Single Family |
|
Community Name
|
Waterfront Communities C1 |
|
Community Features
|
Pets Not Allowed |
|
Parking Space Total
|
1 |
|
Pool Type
|
Indoor Pool |
|
Water Front Type
|
Waterfront |
Building
|
Bathroom Total
|
2 |
|
Bedrooms Above Ground
|
2 |
|
Bedrooms Below Ground
|
1 |
|
Bedrooms Total
|
3 |
|
Age
|
New Building |
|
Amenities
|
Security/concierge, Exercise Centre, Party Room, Recreation Centre, Sauna |
|
Cooling Type
|
Central Air Conditioning |
|
Exterior Finish
|
Concrete |
|
Flooring Type
|
Hardwood, Carpeted |
|
Heating Fuel
|
Natural Gas |
|
Heating Type
|
Forced Air |
|
Size Interior
|
900 - 999 Sqft |
|
Type
|
Apartment |
Parking
Land
Rooms
| Level |
Type |
Length |
Width |
Dimensions |
|
Ground Level |
Living Room |
5.9 m |
4.5 m |
5.9 m x 4.5 m |
|
Ground Level |
Dining Room |
5.9 m |
4.5 m |
5.9 m x 4.5 m |
|
Ground Level |
Kitchen |
2.7 m |
2.6 m |
2.7 m x 2.6 m |
|
Ground Level |
Primary Bedroom |
3.2 m |
3.7 m |
3.2 m x 3.7 m |
|
Ground Level |
Bedroom 2 |
3 m |
3.2 m |
3 m x 3.2 m |
|
Ground Level |
Den |
3.1 m |
3.2 m |
3.1 m x 3.2 m |
https://www.realtor.ca/real-estate/28258870/508-33-bay-street-toronto-waterfront-communities-waterfront-communities-c1




















































