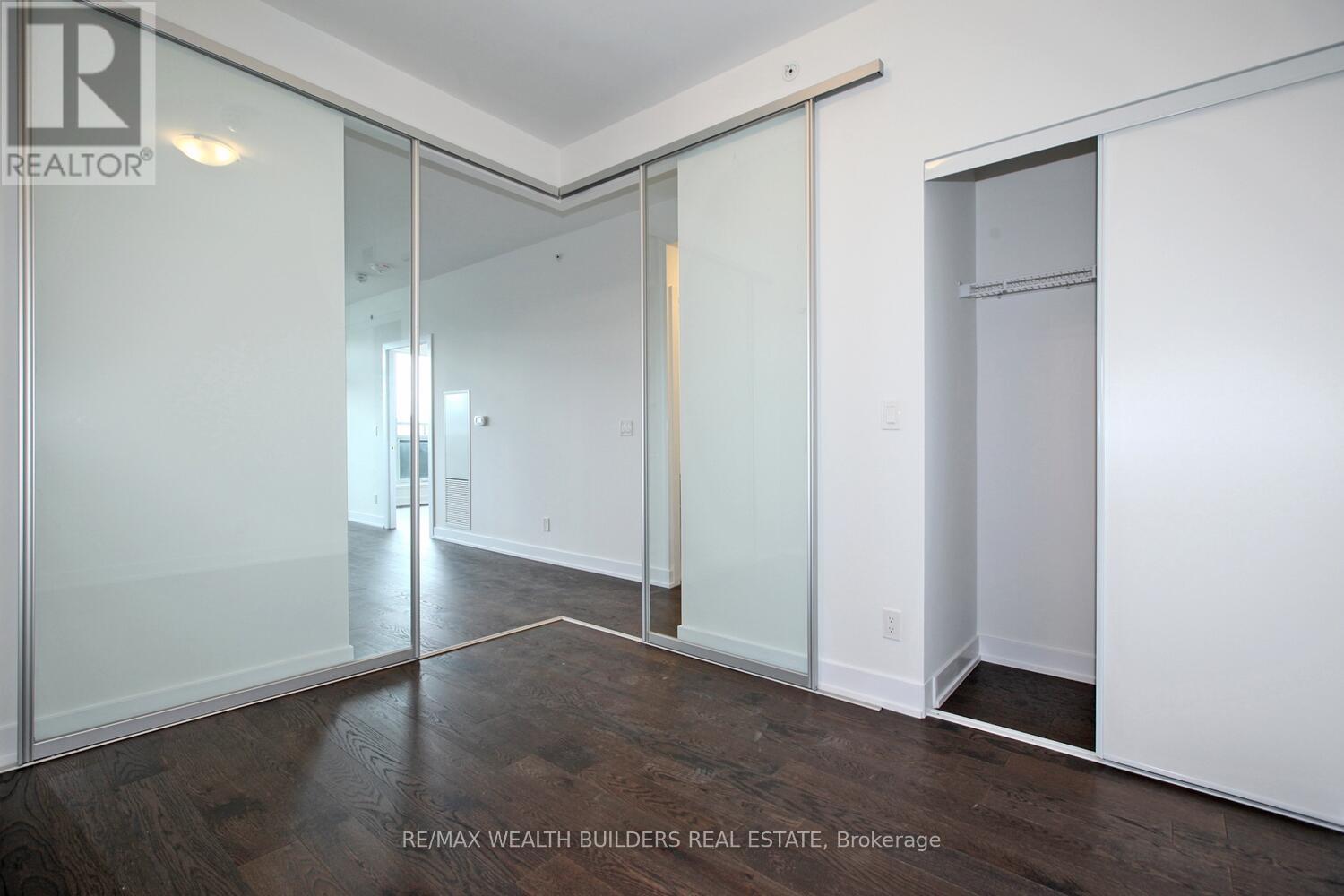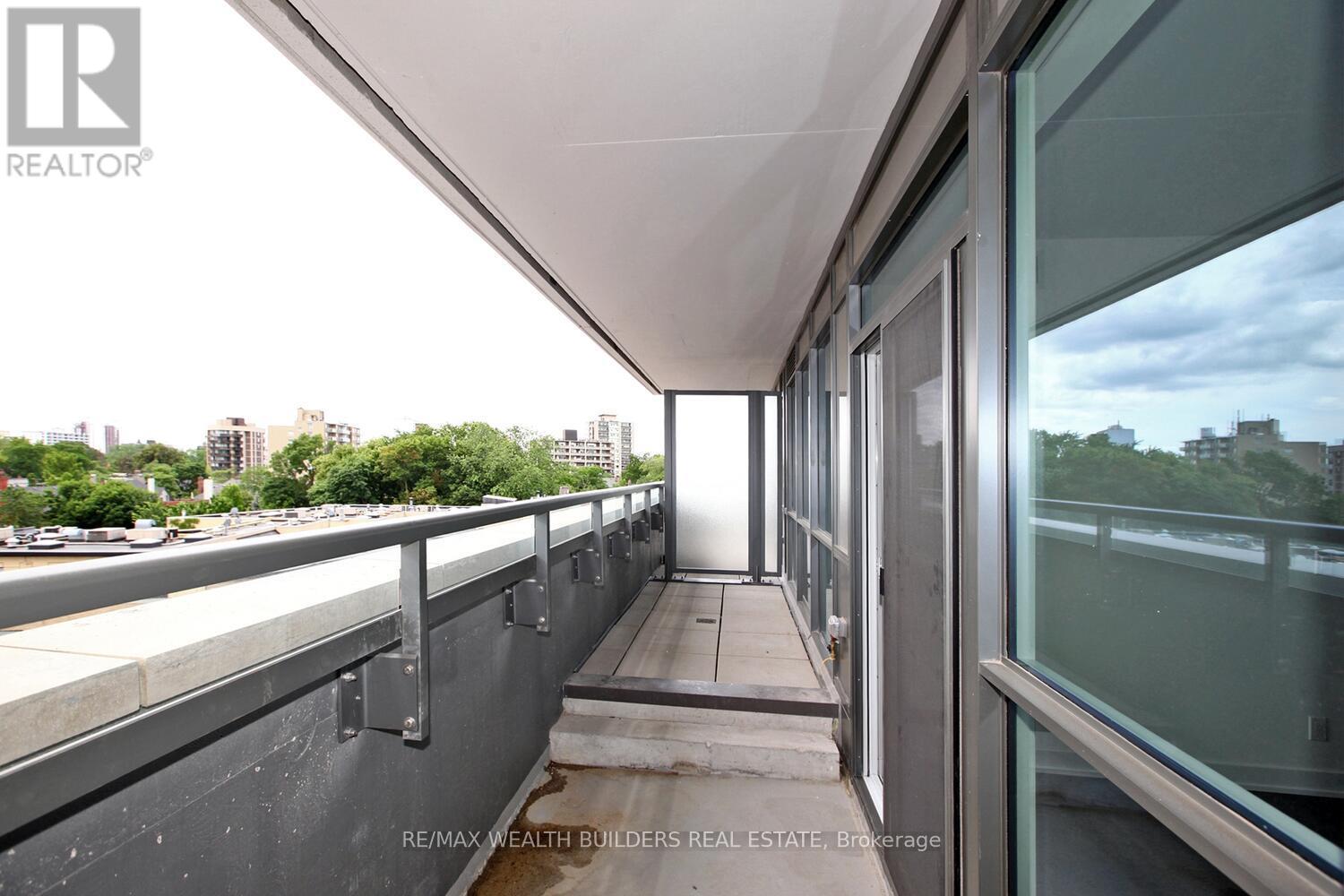508 - 181 Bedford Road Toronto (Annex), Ontario M5R 1J8
2 Bedroom
2 Bathroom
700 - 799 sqft
Central Air Conditioning
Forced Air
$3,050 Monthly
Amazing, Upscale Large Two Bedroom Unit Available In Ayc Condos! This Suite Is Full Of Sun Shine, With Over 750 Sqft Of Living Space. Conveniently Located Close To All Amenities In Heart Of Annex. Just A Few Steps To Yorkville, Boutique Shopping Areas, UofT, And TTC St George/Dupont Subway Station. This Building Features 24Hr Concierge, Party/Meeting Room, Gym, Outdoor Terrace, and Visitor Parking. (id:55499)
Property Details
| MLS® Number | C12129925 |
| Property Type | Single Family |
| Community Name | Annex |
| Amenities Near By | Hospital, Public Transit, Schools |
| Community Features | Pets Not Allowed, Community Centre |
| Features | Balcony |
Building
| Bathroom Total | 2 |
| Bedrooms Above Ground | 2 |
| Bedrooms Total | 2 |
| Age | New Building |
| Amenities | Storage - Locker |
| Appliances | Blinds, Dishwasher, Hood Fan, Microwave, Stove, Refrigerator |
| Cooling Type | Central Air Conditioning |
| Exterior Finish | Concrete |
| Flooring Type | Laminate |
| Heating Fuel | Natural Gas |
| Heating Type | Forced Air |
| Size Interior | 700 - 799 Sqft |
| Type | Apartment |
Parking
| No Garage |
Land
| Acreage | No |
| Fence Type | Fenced Yard |
| Land Amenities | Hospital, Public Transit, Schools |
Rooms
| Level | Type | Length | Width | Dimensions |
|---|---|---|---|---|
| Main Level | Living Room | Measurements not available | ||
| Main Level | Dining Room | Measurements not available | ||
| Main Level | Kitchen | Measurements not available | ||
| Main Level | Primary Bedroom | Measurements not available | ||
| Ground Level | Bedroom 2 | Measurements not available | ||
| Ground Level | Den | Measurements not available |
https://www.realtor.ca/real-estate/28272411/508-181-bedford-road-toronto-annex-annex
Interested?
Contact us for more information
































