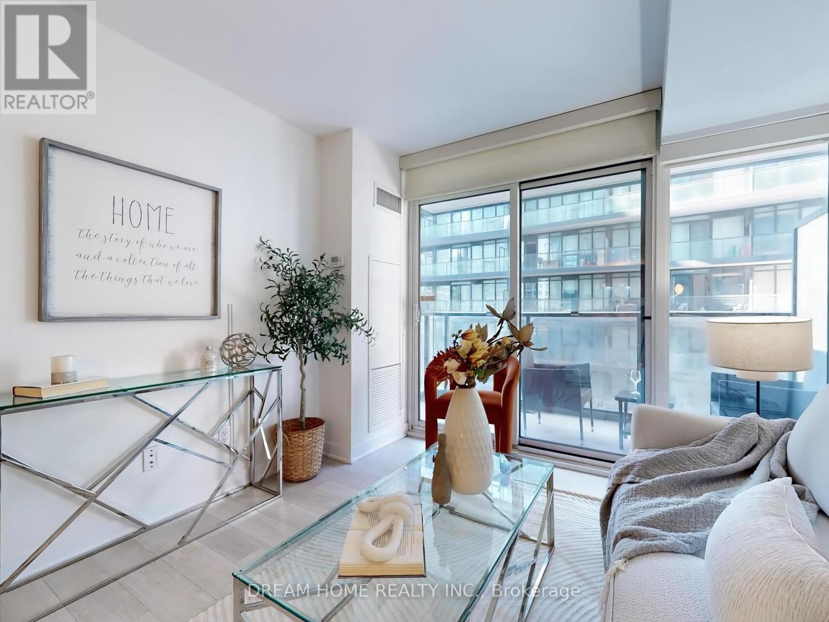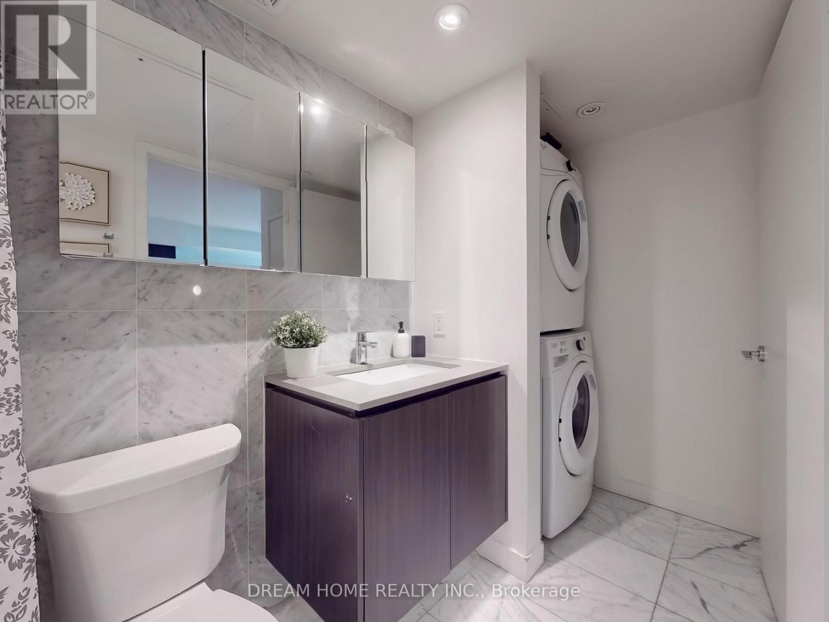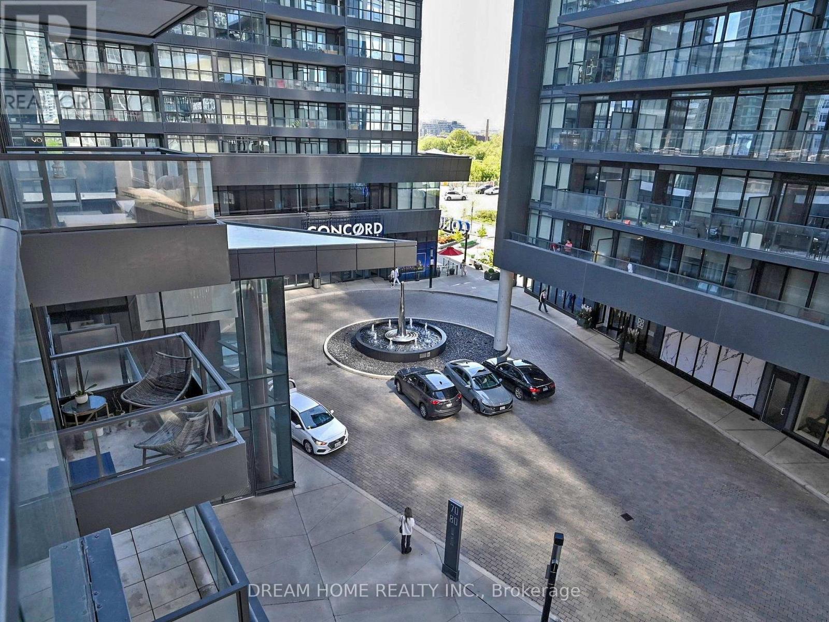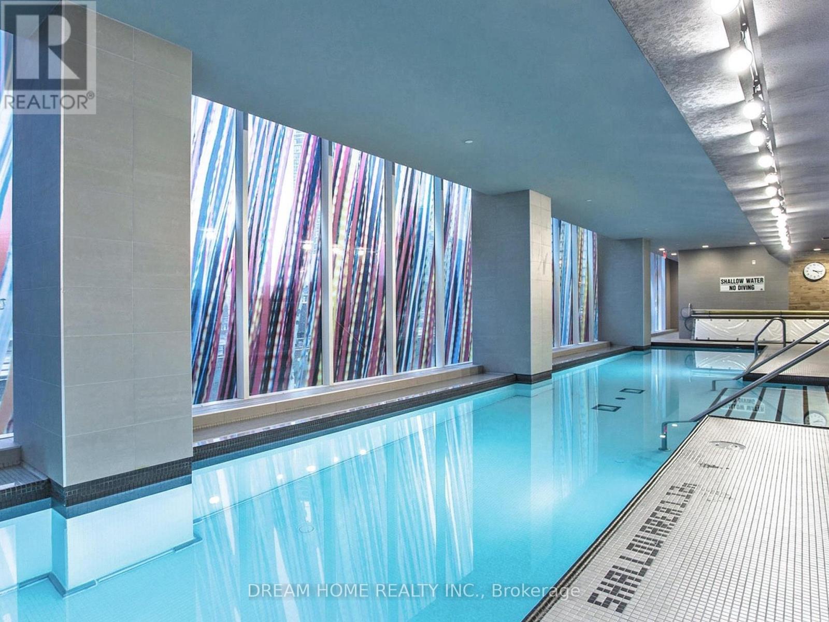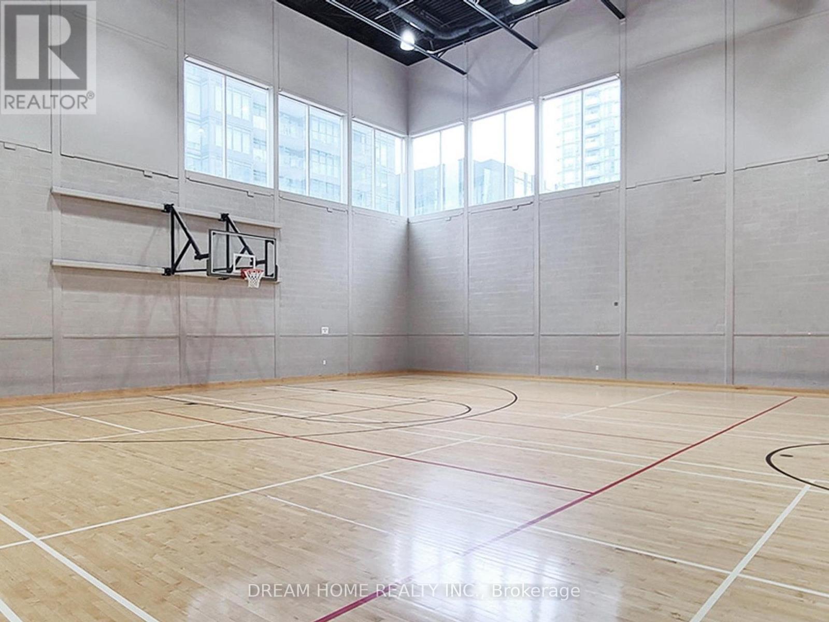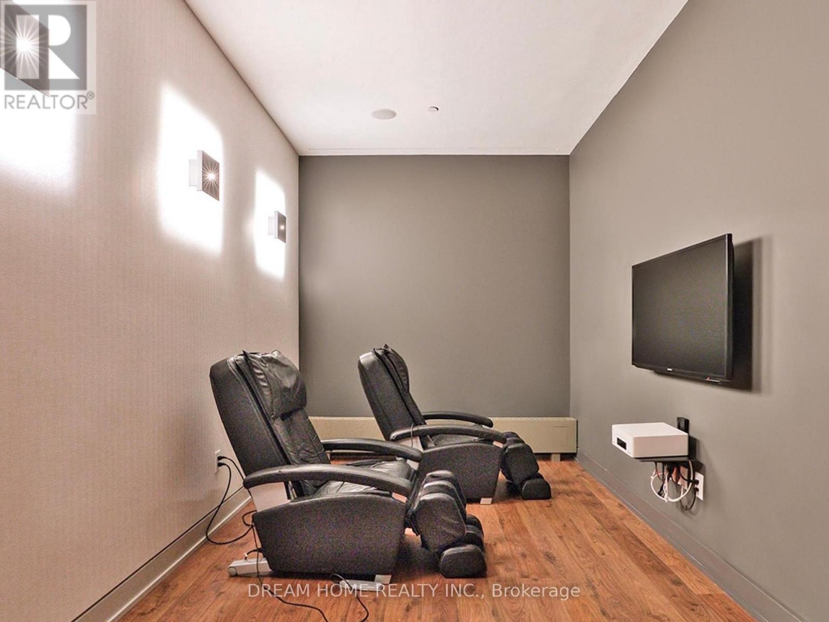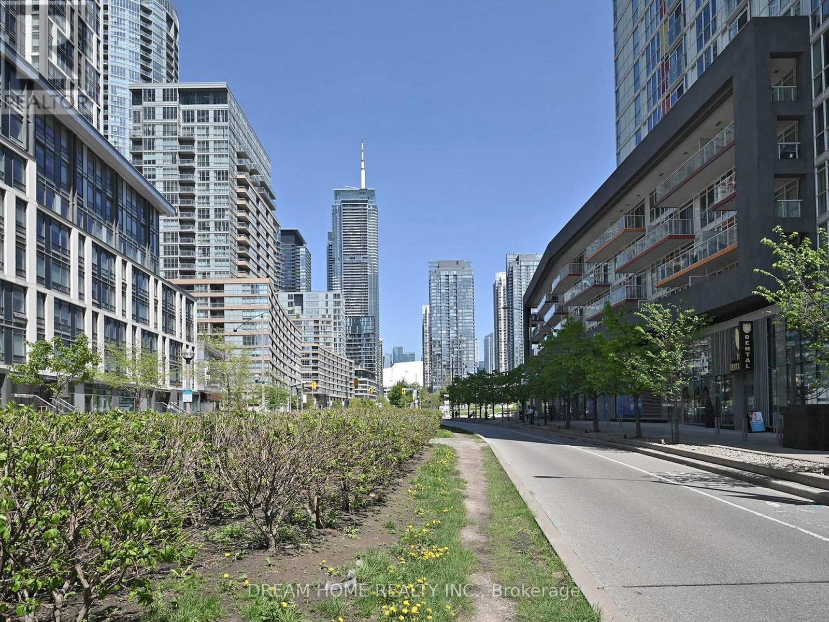507 - 70 Queens Wharf Road Toronto (Waterfront Communities), Ontario M5V 0J2
$469,000Maintenance, Heat, Common Area Maintenance, Water, Insurance, Parking
$429.40 Monthly
Maintenance, Heat, Common Area Maintenance, Water, Insurance, Parking
$429.40 Monthly6 -Year New Prestige Concord Forward Condo in City Place!! Large Modern Kitchen W/ Built-In Appliances, Granite Counter Top and Backsplashes, Window Blinds. Freshly Painted One Bedroom Unit. Excellent Layout With Balcony. Meticulously designed kitchen and vanity cabinets with organizers. Laundry duo conveniently in the bathroom. Beautiful granite floors and tiles in bathroom. No carpet. Five star amenities including gym, indoor pool, movie theatre and basket ball court. Near Downtown Core, Harbourfront, Parks, Library, Community Centre, Union Stn, Air Canada And Rogers Center, Cn Tower, Transit, Financial/ Entertainment District, Grocery Stores, Restaurants, U Of T And Maple Leaf Square Mall etc. 97 Walk Score, 93 Transit Score. (id:55499)
Property Details
| MLS® Number | C12155984 |
| Property Type | Single Family |
| Community Name | Waterfront Communities C1 |
| Amenities Near By | Hospital, Park, Public Transit |
| Community Features | Pet Restrictions, Community Centre |
| Features | Balcony |
| Pool Type | Indoor Pool |
| View Type | View, City View |
Building
| Bathroom Total | 1 |
| Bedrooms Above Ground | 1 |
| Bedrooms Total | 1 |
| Age | 6 To 10 Years |
| Amenities | Security/concierge, Exercise Centre, Party Room |
| Appliances | Cooktop, Dishwasher, Dryer, Microwave, Hood Fan, Washer, Window Coverings, Refrigerator |
| Cooling Type | Central Air Conditioning |
| Exterior Finish | Concrete, Brick |
| Heating Fuel | Natural Gas |
| Heating Type | Forced Air |
| Size Interior | 500 - 599 Sqft |
| Type | Apartment |
Parking
| Underground | |
| Garage |
Land
| Acreage | No |
| Land Amenities | Hospital, Park, Public Transit |
Rooms
| Level | Type | Length | Width | Dimensions |
|---|---|---|---|---|
| Flat | Bedroom | 3.72 m | 2.95 m | 3.72 m x 2.95 m |
| Flat | Kitchen | 2.6 m | 3.99 m | 2.6 m x 3.99 m |
| Flat | Living Room | 4.61 m | 3.03 m | 4.61 m x 3.03 m |
| Flat | Dining Room | 4.61 m | 3.03 m | 4.61 m x 3.03 m |
| Flat | Bathroom | 3.3 m | 1.51 m | 3.3 m x 1.51 m |
Interested?
Contact us for more information








