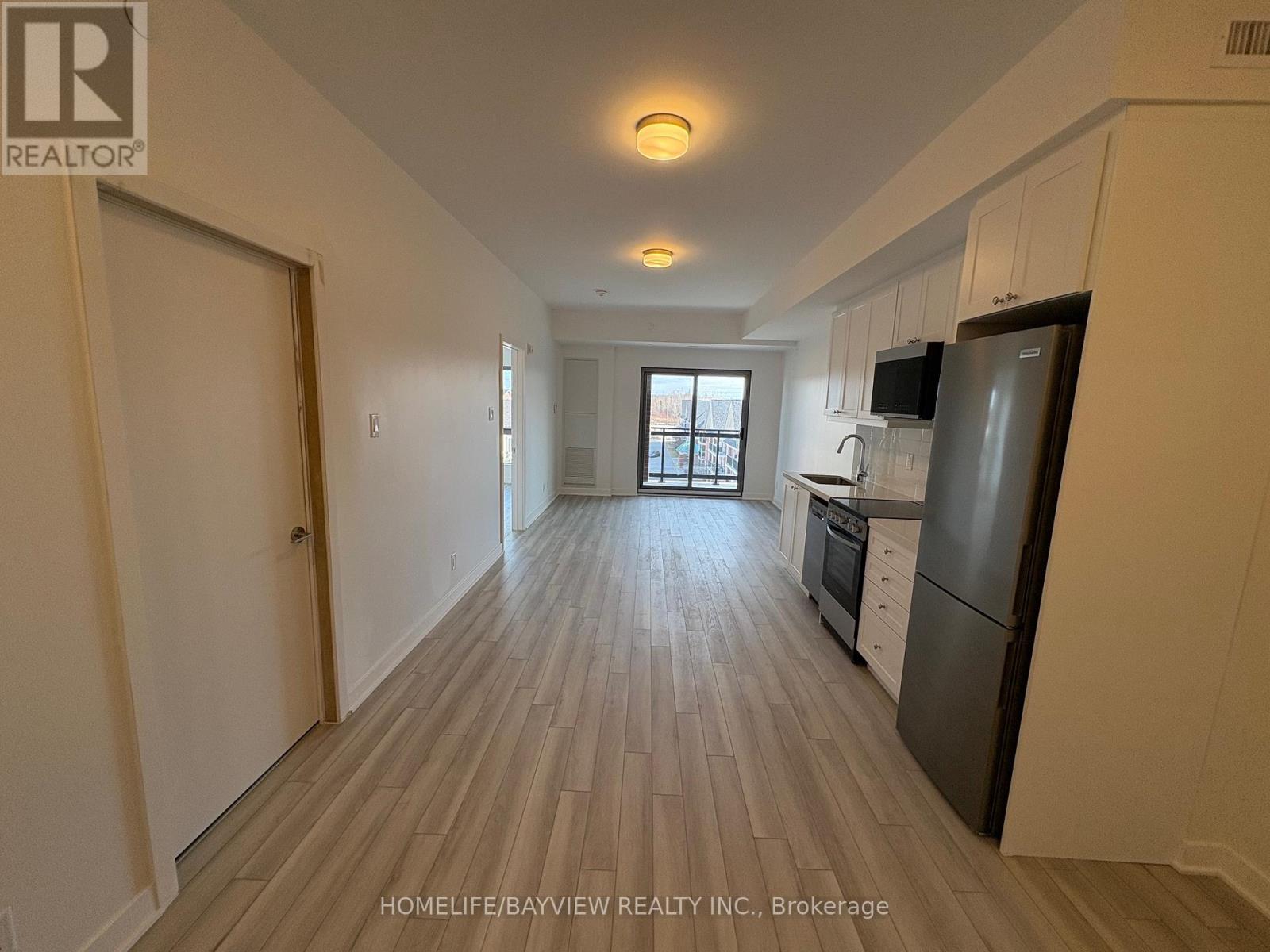2 Bedroom
2 Bathroom
700 - 799 sqft
Central Air Conditioning
Forced Air
$2,150 Monthly
Welcome to 55 Clarington Blvd, a beautifully designed stylish and contemporary new never lived in 1-bedroom + den 718 Sq Ft, 2- Full bathroom condo offering modern comfort and convenience. This bright and spacious unit features an open-concept layout, large sun-filled windows and a functional design perfect for everyday living. The modern kitchen boasts stainless steel appliances, while the generous living and dining area seamlessly extends to a private balcony overlooking a quiet neighbourhood area. Located in a prime Bowmanville , this condo is just steps from the GO Station and minutes from Hwy 401, ensuring an effortless commute. Enjoy the convenience of nearby shopping plazas, grocery stores, restaurants, parks, and top-rated schools. Ideal for professionals, downsizers, or small families, this home offers an unbeatable combination of accessibility, style, and a vibrant community. Additional features include vinyl flooring throughout, high 9 Ft ceiling, an owned parking space, and access to premium building amenities such as a gym, party room, and media room. Pet-friendly with restrictions, this condo is a perfect place to call home. Enjoy Rogers X-Finity Internet Which Is Included for Your Perfect Living . (id:55499)
Property Details
|
MLS® Number
|
E12111754 |
|
Property Type
|
Single Family |
|
Community Name
|
Bowmanville |
|
Amenities Near By
|
Park, Place Of Worship, Schools, Public Transit |
|
Community Features
|
Pet Restrictions, Community Centre |
|
Features
|
Elevator, Balcony |
|
Parking Space Total
|
1 |
|
View Type
|
View |
Building
|
Bathroom Total
|
2 |
|
Bedrooms Above Ground
|
1 |
|
Bedrooms Below Ground
|
1 |
|
Bedrooms Total
|
2 |
|
Age
|
New Building |
|
Amenities
|
Exercise Centre, Visitor Parking, Party Room |
|
Appliances
|
Dishwasher, Microwave, Stove, Washer, Refrigerator |
|
Cooling Type
|
Central Air Conditioning |
|
Exterior Finish
|
Brick |
|
Fire Protection
|
Smoke Detectors |
|
Flooring Type
|
Vinyl |
|
Heating Fuel
|
Natural Gas |
|
Heating Type
|
Forced Air |
|
Size Interior
|
700 - 799 Sqft |
|
Type
|
Apartment |
Parking
Land
|
Acreage
|
No |
|
Land Amenities
|
Park, Place Of Worship, Schools, Public Transit |
Rooms
| Level |
Type |
Length |
Width |
Dimensions |
|
Main Level |
Living Room |
4.67 m |
3.51 m |
4.67 m x 3.51 m |
|
Main Level |
Dining Room |
4.67 m |
3.51 m |
4.67 m x 3.51 m |
|
Main Level |
Kitchen |
3.15 m |
2.77 m |
3.15 m x 2.77 m |
|
Main Level |
Primary Bedroom |
3.4 m |
2.77 m |
3.4 m x 2.77 m |
|
Main Level |
Den |
2.72 m |
2.13 m |
2.72 m x 2.13 m |
https://www.realtor.ca/real-estate/28233083/507-55-clarington-boulevard-clarington-bowmanville-bowmanville



















