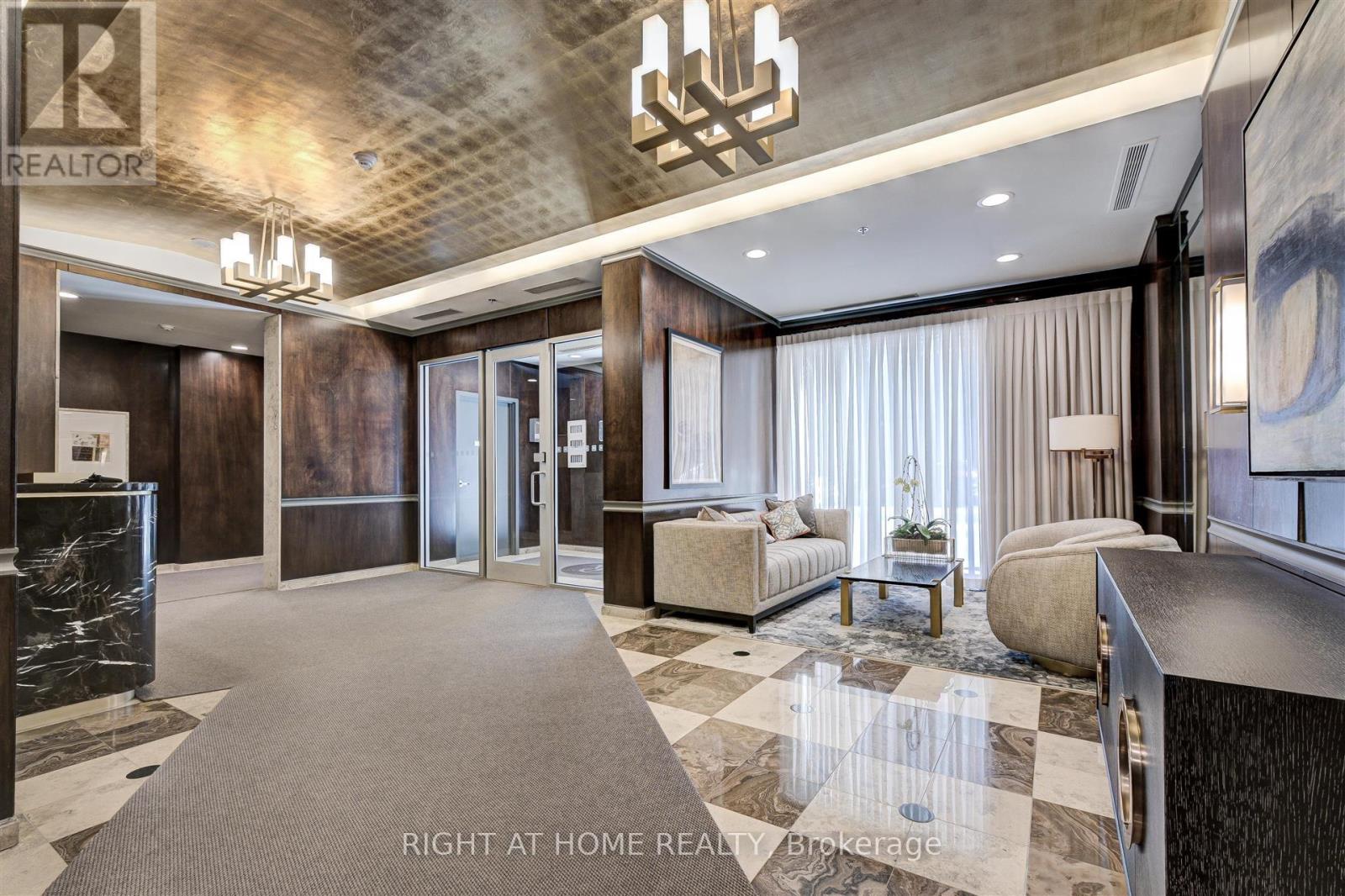507 - 388 Bloor Street E Toronto (Rosedale-Moore Park), Ontario M4W 3W9
$549,000Maintenance, Heat, Electricity, Water, Common Area Maintenance, Insurance
$1,060.65 Monthly
Maintenance, Heat, Electricity, Water, Common Area Maintenance, Insurance
$1,060.65 MonthlyRarely Available Unit In Sought After, Rosedale Luxury Boutique Building with full amenities. King size Primary Suite Has B/I Closet. Open Concept Living Room & Dining Room With Juliet Balcony. Upgraded Hardwood Floor. The Spacious Kitchen Offers A Peninsula Island With Breakfast Bar, Stainless Steel Full Size Appliances & Granite Countertops. Newly Renovated Hallways & Common Areas. This Is A Fabulous Location/Building For Comfort And Convenience. Walk To Shops, Restaurants And Subway. Easy Access To Green Space & Trail At Your Door Step. Heat, Hydro & Water Included in Monthly Condo Maintenance Fee. Steps To U of T Campus, Parks, Toronto Financial District, Yorkville, Shops & Restaurants. **** EXTRAS **** Hotel like amenities include a 24hr concierge, visitor parking, gym, sauna, guest suite, party room. Locker included. (id:55499)
Property Details
| MLS® Number | C9306721 |
| Property Type | Single Family |
| Community Name | Rosedale-Moore Park |
| Amenities Near By | Public Transit |
| Community Features | Pet Restrictions |
| Features | Ravine, Balcony |
| Parking Space Total | 1 |
Building
| Bathroom Total | 1 |
| Bedrooms Above Ground | 1 |
| Bedrooms Total | 1 |
| Amenities | Security/concierge, Exercise Centre, Visitor Parking, Sauna, Party Room, Storage - Locker |
| Appliances | Dryer, Microwave, Refrigerator, Stove, Washer, Window Coverings |
| Cooling Type | Central Air Conditioning |
| Exterior Finish | Brick |
| Flooring Type | Hardwood |
| Heating Fuel | Natural Gas |
| Heating Type | Forced Air |
| Type | Apartment |
Parking
| Underground |
Land
| Acreage | No |
| Land Amenities | Public Transit |
Rooms
| Level | Type | Length | Width | Dimensions |
|---|---|---|---|---|
| Flat | Living Room | 3.14 m | 5.79 m | 3.14 m x 5.79 m |
| Flat | Dining Room | 3.14 m | 5.79 m | 3.14 m x 5.79 m |
| Flat | Kitchen | 3.24 m | 2.43 m | 3.24 m x 2.43 m |
| Flat | Primary Bedroom | 4.26 m | 2.94 m | 4.26 m x 2.94 m |
Interested?
Contact us for more information

























