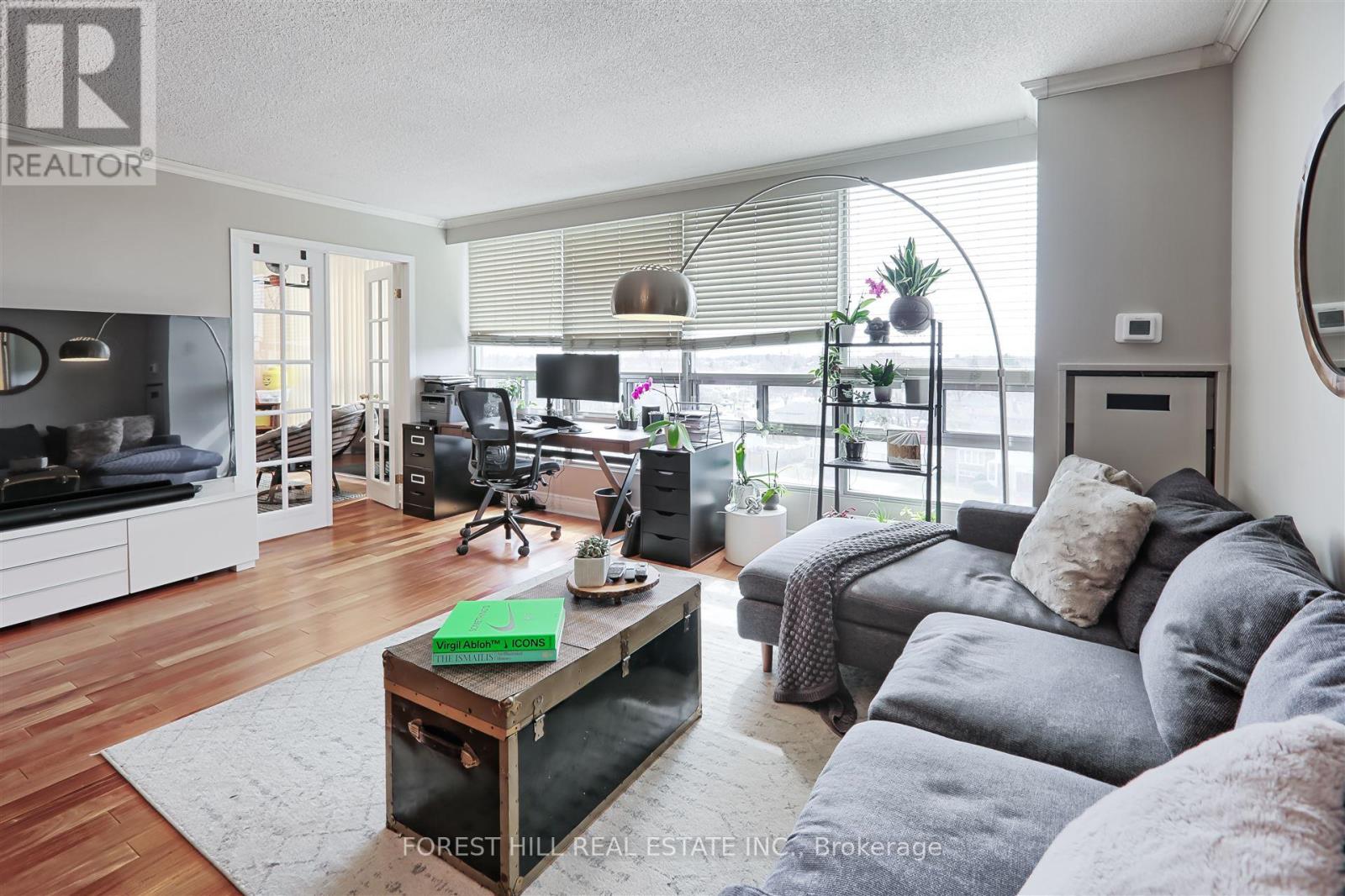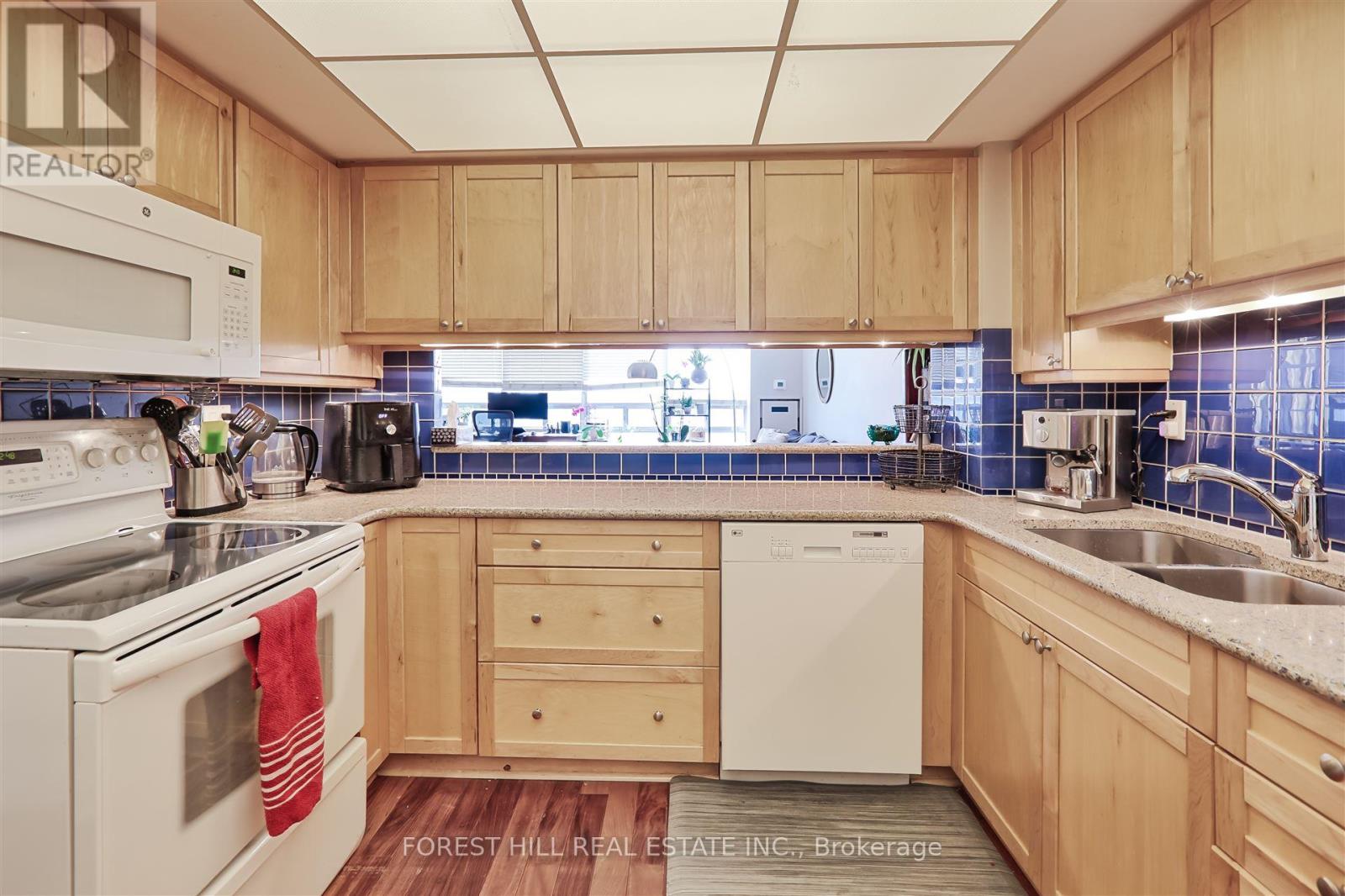507 - 330 Mill Street S Brampton (Brampton South), Ontario L6Y 3V3
$399,900Maintenance, Heat, Electricity, Water, Common Area Maintenance, Insurance, Parking
$1,291.48 Monthly
Maintenance, Heat, Electricity, Water, Common Area Maintenance, Insurance, Parking
$1,291.48 MonthlyWelcome to Suite 507, a spacious and bright unit to make your new home! Filled with abundant light that comes from the large windows in all the rooms, this unit has two bedrooms and two full bathrooms. Enjoy the large eat-in kitchen with all appliances and an abundance of storage space. The open- concept living and dining rooms have ample space to entertain and relax while offering an amazing view. The large master bedroom has a walk-in closet and ensuite bathroom while the second bedroom connects to the solarium and is filled with natural light. The solarium could be a den and has beautiful glass doors for privacy and separation from the living room. The laundry room holds a full size washer and dryer with lots of room for storage. This unit comes with two side by side parking spaces and a storage locker. The resort-style amenities include an indoor pool, sauna, two gyms, billiard room, party room, recreation room, tennis court, visitor parking & 24-hour concierge service. Situated in a prime location near Etobicoke Creek and steps from shopping, transit & schools, this home has it all! (id:55499)
Property Details
| MLS® Number | W12048447 |
| Property Type | Single Family |
| Community Name | Brampton South |
| Amenities Near By | Hospital, Park, Schools, Public Transit |
| Community Features | Pet Restrictions |
| Features | Elevator, Sauna |
| Parking Space Total | 2 |
| View Type | View |
Building
| Bathroom Total | 2 |
| Bedrooms Above Ground | 2 |
| Bedrooms Below Ground | 1 |
| Bedrooms Total | 3 |
| Age | 31 To 50 Years |
| Amenities | Security/concierge, Exercise Centre, Recreation Centre, Storage - Locker |
| Appliances | Dishwasher, Dryer, Microwave, Stove, Washer, Window Coverings, Refrigerator |
| Cooling Type | Central Air Conditioning |
| Exterior Finish | Concrete |
| Flooring Type | Laminate, Carpeted |
| Heating Fuel | Natural Gas |
| Heating Type | Heat Pump |
| Size Interior | 1200 - 1399 Sqft |
| Type | Apartment |
Parking
| Underground | |
| Garage |
Land
| Acreage | No |
| Land Amenities | Hospital, Park, Schools, Public Transit |
| Landscape Features | Landscaped |
Rooms
| Level | Type | Length | Width | Dimensions |
|---|---|---|---|---|
| Main Level | Living Room | 5.01 m | 3.6 m | 5.01 m x 3.6 m |
| Main Level | Dining Room | 5.01 m | 2.62 m | 5.01 m x 2.62 m |
| Main Level | Kitchen | 3.15 m | 4.48 m | 3.15 m x 4.48 m |
| Main Level | Primary Bedroom | 4.63 m | 2.43 m | 4.63 m x 2.43 m |
| Main Level | Bedroom 2 | 3.45 m | 5.04 m | 3.45 m x 5.04 m |
| Main Level | Solarium | 2.01 m | 3.66 m | 2.01 m x 3.66 m |
| Main Level | Bathroom | Measurements not available | ||
| Main Level | Bathroom | Measurements not available |
Interested?
Contact us for more information









































