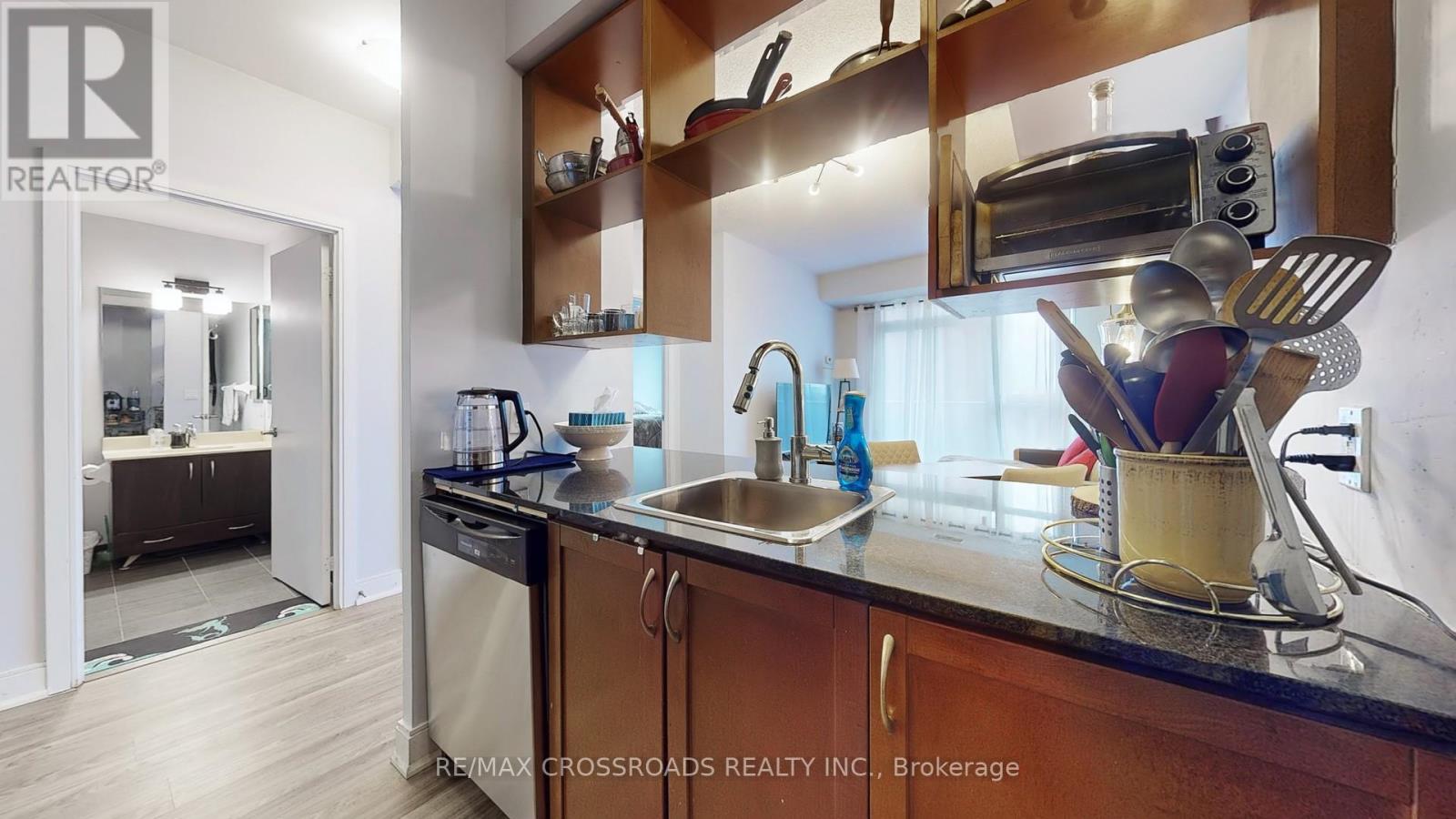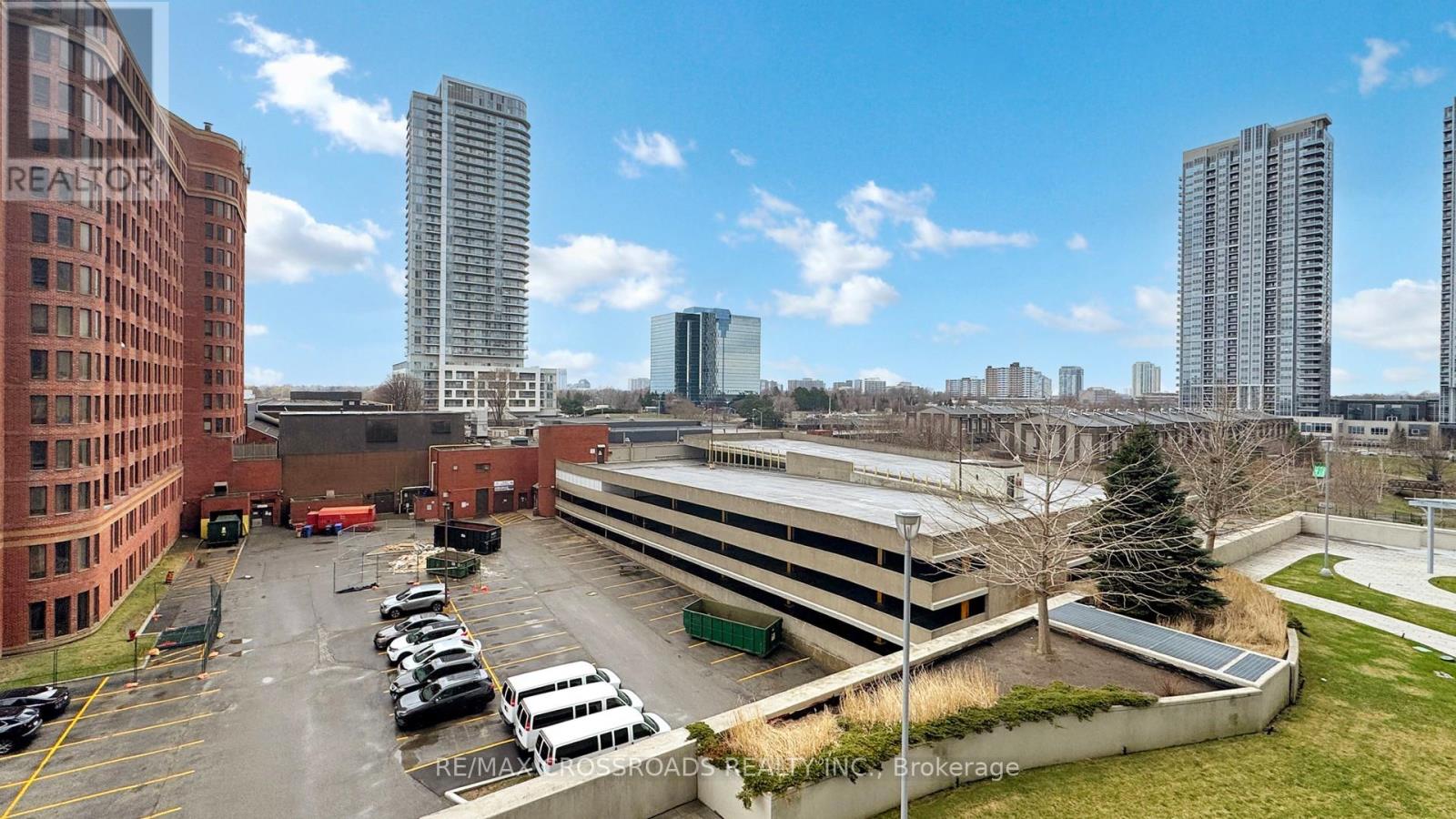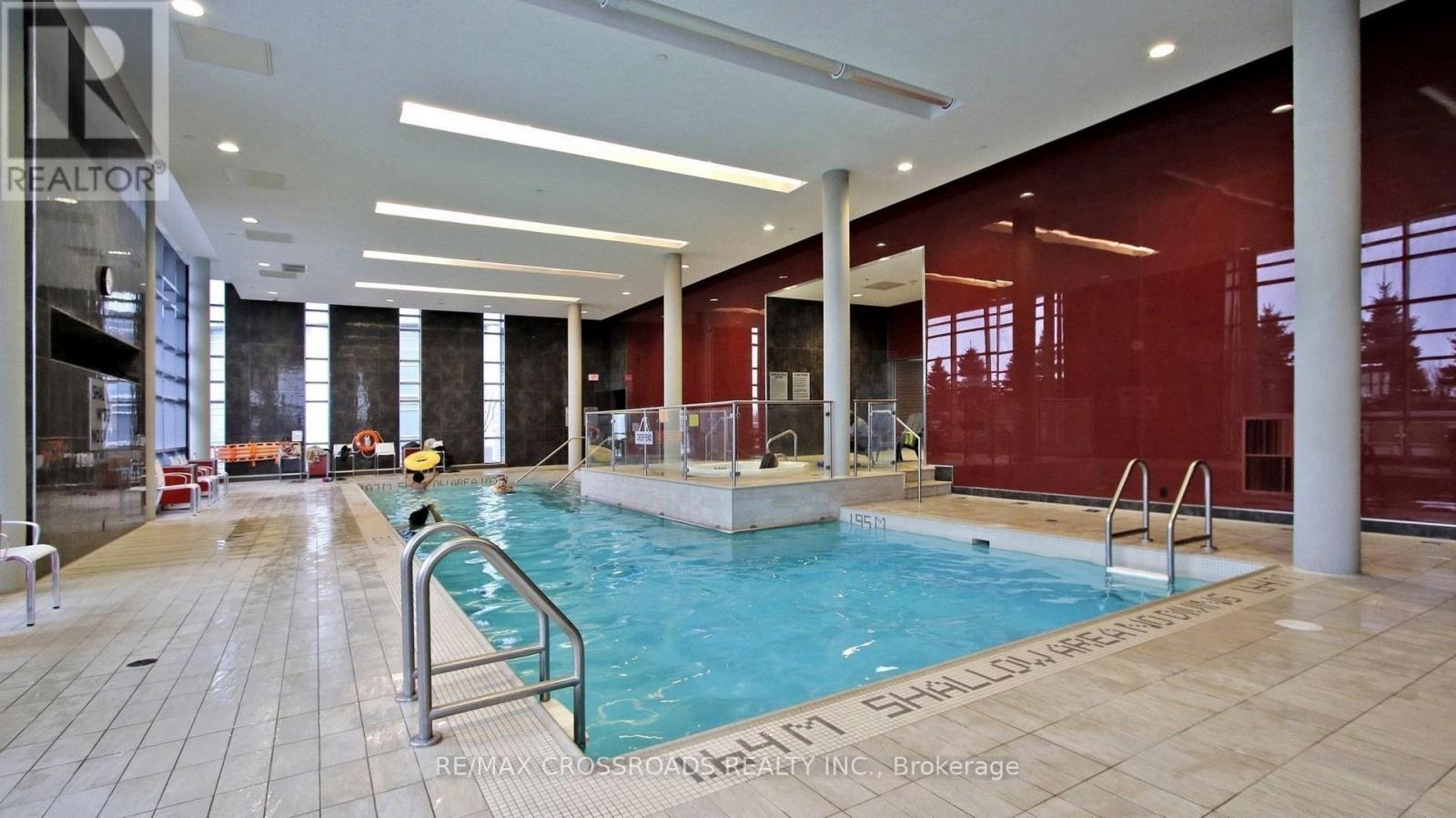2 Bedroom
1 Bathroom
600 - 699 sqft
Central Air Conditioning
Forced Air
$2,250 Monthly
Welcome to this bright and spacious 1+Den suite in the coveted Tridel-built Solaris! This open-concept layout offers style and comfort. the layout seems better than two bedroom condos and the den can be used as 2nd bedroom. The modern kitchen features granite countertops, perfect for both cooking and entertaining. Prime location just minutes to TTC, Hwy 401, Scarborough Town Centre, parks, shopping, dining, and so much more. A must-see! (id:55499)
Property Details
|
MLS® Number
|
E12092827 |
|
Property Type
|
Single Family |
|
Neigbourhood
|
Agincourt South-Malvern West |
|
Community Name
|
Agincourt South-Malvern West |
|
Community Features
|
Pet Restrictions |
|
Features
|
Balcony |
|
Parking Space Total
|
1 |
Building
|
Bathroom Total
|
1 |
|
Bedrooms Above Ground
|
1 |
|
Bedrooms Below Ground
|
1 |
|
Bedrooms Total
|
2 |
|
Appliances
|
Dishwasher, Dryer, Stove, Washer, Window Coverings, Refrigerator |
|
Cooling Type
|
Central Air Conditioning |
|
Exterior Finish
|
Concrete |
|
Flooring Type
|
Laminate, Wood |
|
Heating Fuel
|
Natural Gas |
|
Heating Type
|
Forced Air |
|
Size Interior
|
600 - 699 Sqft |
|
Type
|
Apartment |
Parking
Land
Rooms
| Level |
Type |
Length |
Width |
Dimensions |
|
Ground Level |
Living Room |
4.95 m |
3.05 m |
4.95 m x 3.05 m |
|
Ground Level |
Dining Room |
4.95 m |
3.05 m |
4.95 m x 3.05 m |
|
Ground Level |
Kitchen |
2.28 m |
2.28 m |
2.28 m x 2.28 m |
|
Ground Level |
Primary Bedroom |
3.89 m |
3.04 m |
3.89 m x 3.04 m |
|
Ground Level |
Foyer |
3.27 m |
3.21 m |
3.27 m x 3.21 m |
https://www.realtor.ca/real-estate/28190802/507-125-village-green-square-toronto-agincourt-south-malvern-west-agincourt-south-malvern-west










































