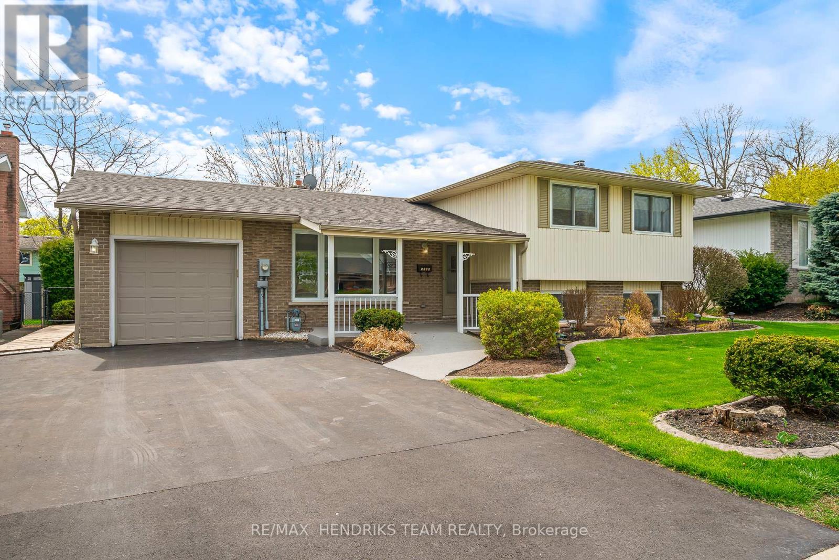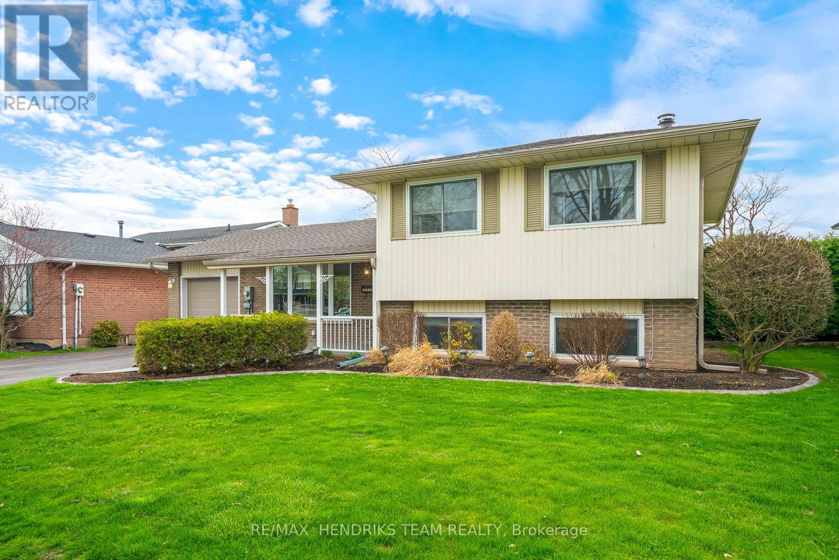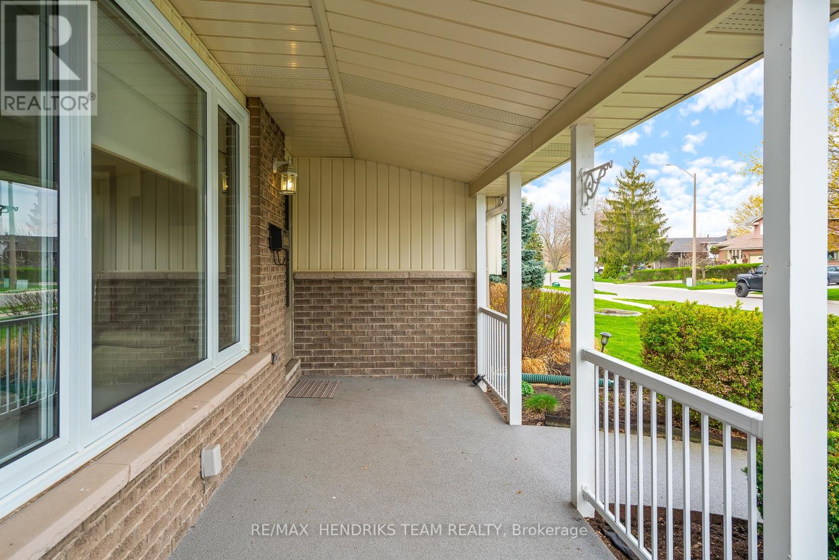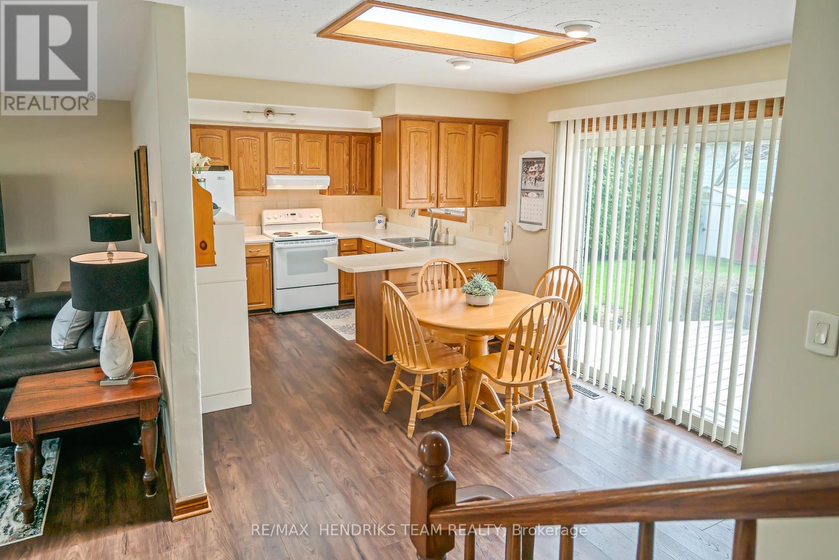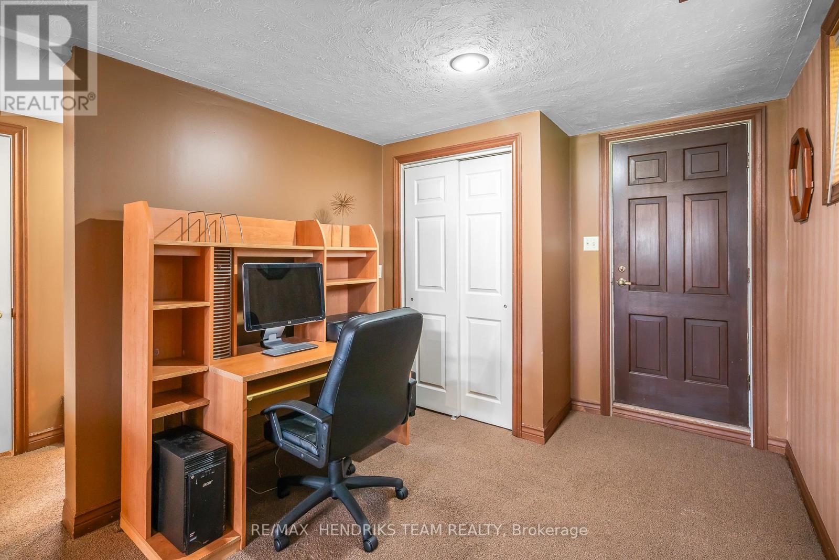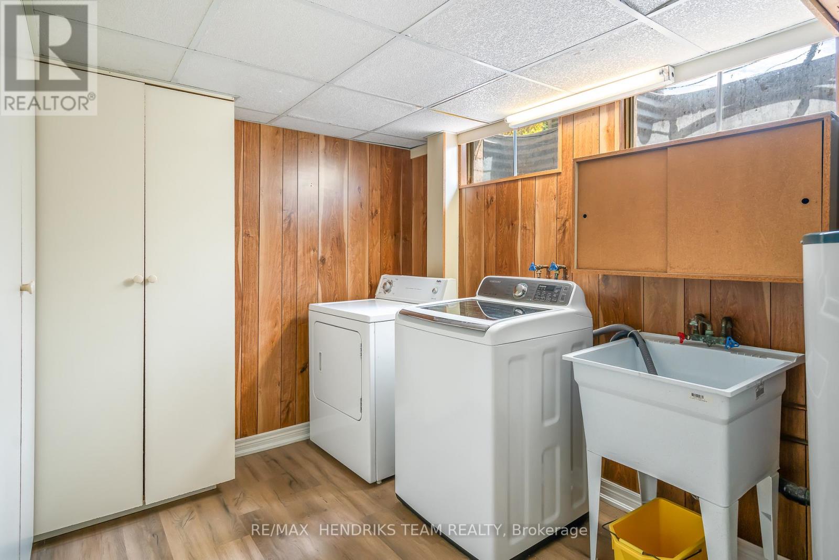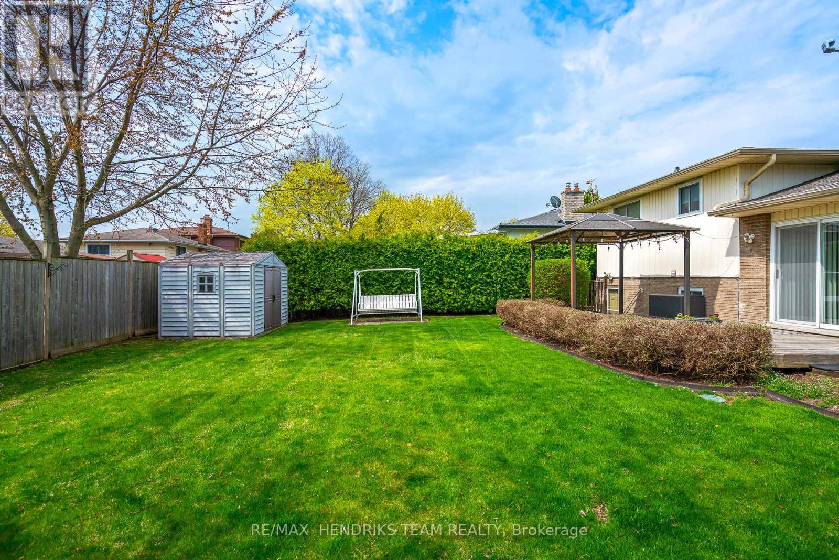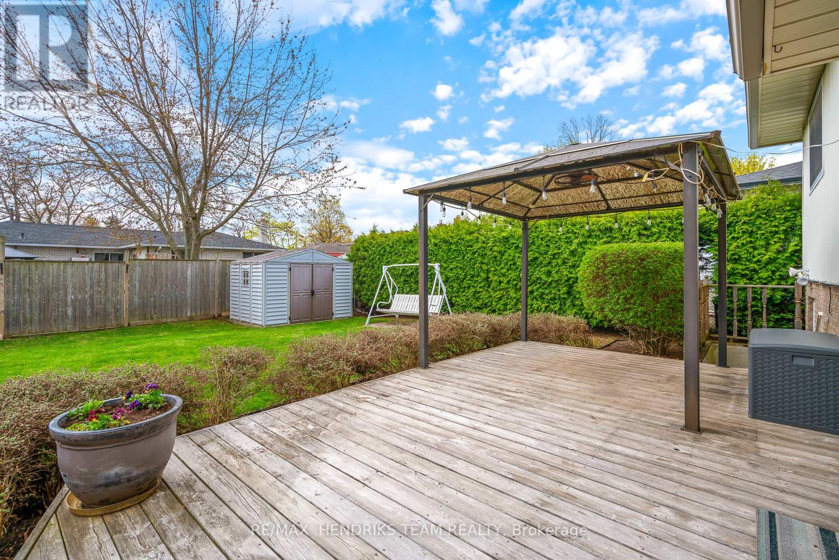3 Bedroom
2 Bathroom
700 - 1100 sqft
Fireplace
Central Air Conditioning
Forced Air
$750,000
Welcome to this immaculate 3-bedroom side split on the quiet and desirable Friesen Blvd in Beamsville! Lovingly maintained for decades, this home showcases pride of ownership inside and out. The bright, functional layout includes a fully finished basement with a spacious rec roomideal for family time or entertaining. Enjoy the convenience of an attached 1-car garage, a beautifully landscaped and ultra-private backyard with two storage sheds, and a built-in sprinkler system to keep your lawn looking its best. Located just minutes from wine country and the QEW, this home is perfect for commuters seeking comfort, privacy, and charm. A true gem in a family-friendly neighbourhoodmove-in ready and waiting for you! (id:55499)
Property Details
|
MLS® Number
|
X12117395 |
|
Property Type
|
Single Family |
|
Community Name
|
982 - Beamsville |
|
Amenities Near By
|
Park, Schools |
|
Community Features
|
School Bus |
|
Equipment Type
|
Water Heater |
|
Parking Space Total
|
5 |
|
Rental Equipment Type
|
Water Heater |
|
Structure
|
Shed |
Building
|
Bathroom Total
|
2 |
|
Bedrooms Above Ground
|
3 |
|
Bedrooms Total
|
3 |
|
Age
|
31 To 50 Years |
|
Amenities
|
Fireplace(s) |
|
Appliances
|
Dishwasher, Dryer, Stove, Washer, Window Coverings, Refrigerator |
|
Basement Development
|
Finished |
|
Basement Type
|
Full (finished) |
|
Construction Style Attachment
|
Detached |
|
Construction Style Split Level
|
Sidesplit |
|
Cooling Type
|
Central Air Conditioning |
|
Exterior Finish
|
Brick Facing, Aluminum Siding |
|
Fireplace Present
|
Yes |
|
Fireplace Total
|
1 |
|
Foundation Type
|
Concrete |
|
Heating Fuel
|
Natural Gas |
|
Heating Type
|
Forced Air |
|
Size Interior
|
700 - 1100 Sqft |
|
Type
|
House |
|
Utility Water
|
Municipal Water |
Parking
Land
|
Acreage
|
No |
|
Land Amenities
|
Park, Schools |
|
Sewer
|
Sanitary Sewer |
|
Size Depth
|
100 Ft |
|
Size Frontage
|
60 Ft |
|
Size Irregular
|
60 X 100 Ft |
|
Size Total Text
|
60 X 100 Ft |
Rooms
| Level |
Type |
Length |
Width |
Dimensions |
|
Second Level |
Primary Bedroom |
4.19 m |
2.77 m |
4.19 m x 2.77 m |
|
Second Level |
Bedroom |
3.94 m |
2.77 m |
3.94 m x 2.77 m |
|
Second Level |
Bedroom 2 |
3.25 m |
2.72 m |
3.25 m x 2.72 m |
|
Basement |
Utility Room |
5.56 m |
2.97 m |
5.56 m x 2.97 m |
|
Basement |
Other |
3.43 m |
2.67 m |
3.43 m x 2.67 m |
|
Basement |
Office |
4.47 m |
3.43 m |
4.47 m x 3.43 m |
|
Lower Level |
Recreational, Games Room |
8.56 m |
5.59 m |
8.56 m x 5.59 m |
|
Main Level |
Living Room |
7.72 m |
3.43 m |
7.72 m x 3.43 m |
|
Main Level |
Dining Room |
3.1 m |
3.05 m |
3.1 m x 3.05 m |
|
Main Level |
Kitchen |
2.87 m |
2.95 m |
2.87 m x 2.95 m |
https://www.realtor.ca/real-estate/28244265/5066-friesen-boulevard-lincoln-beamsville-982-beamsville

