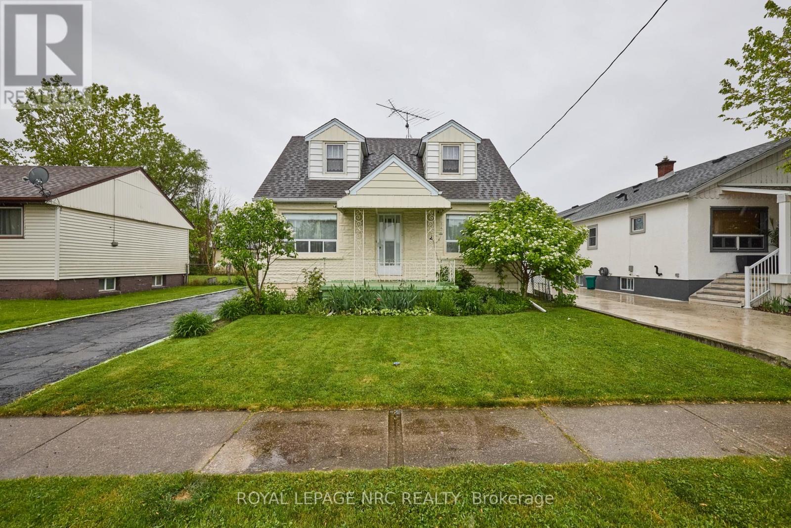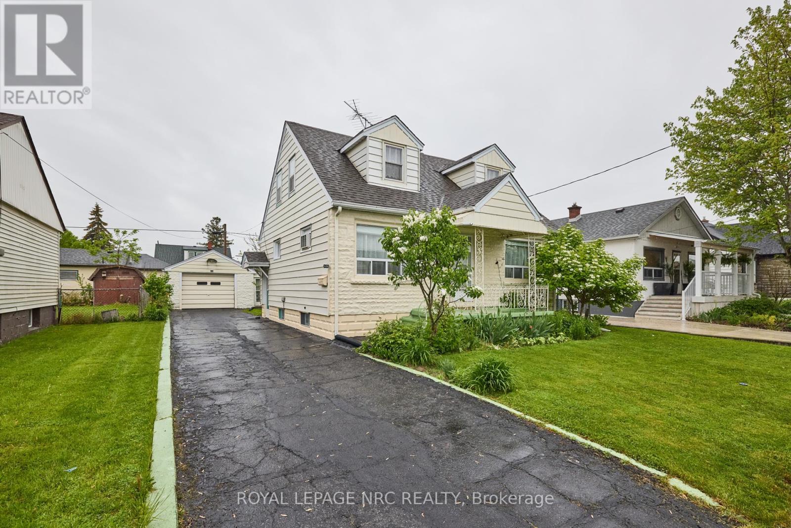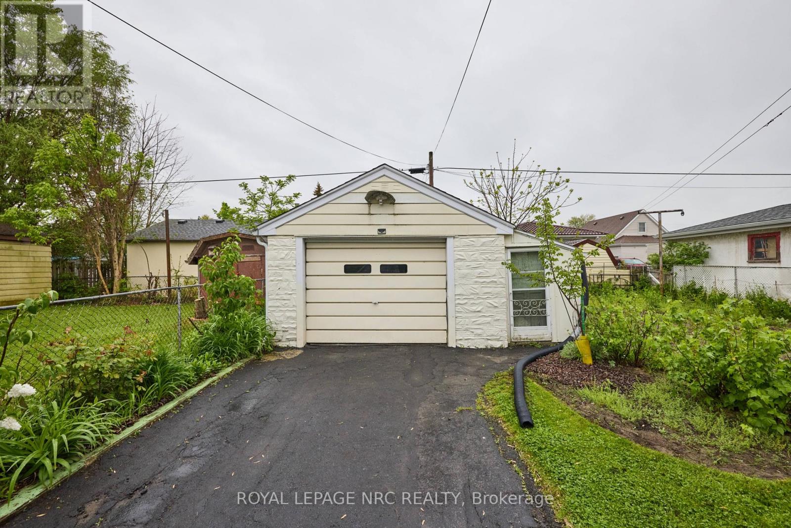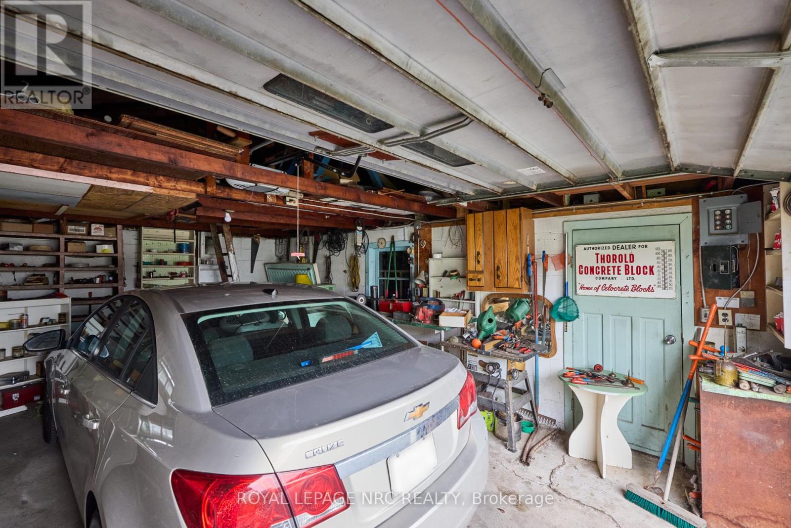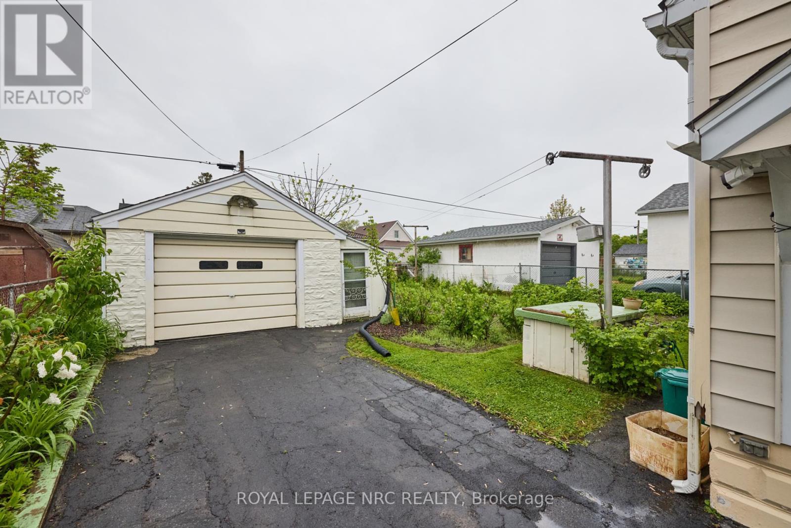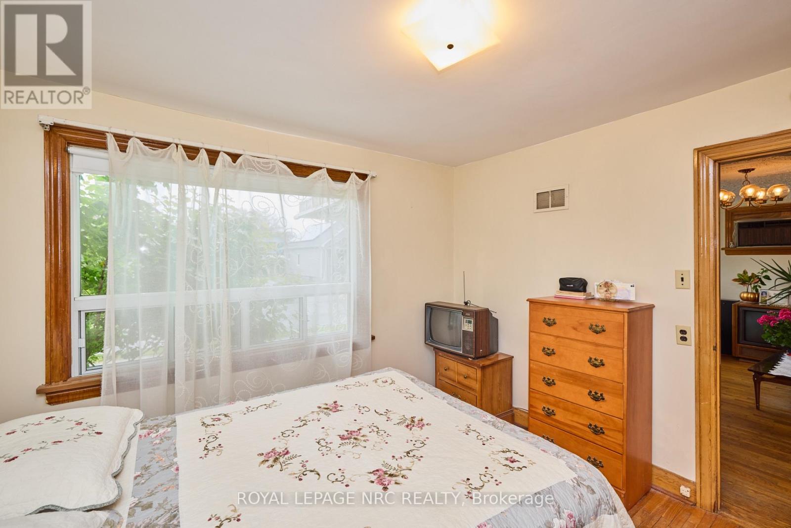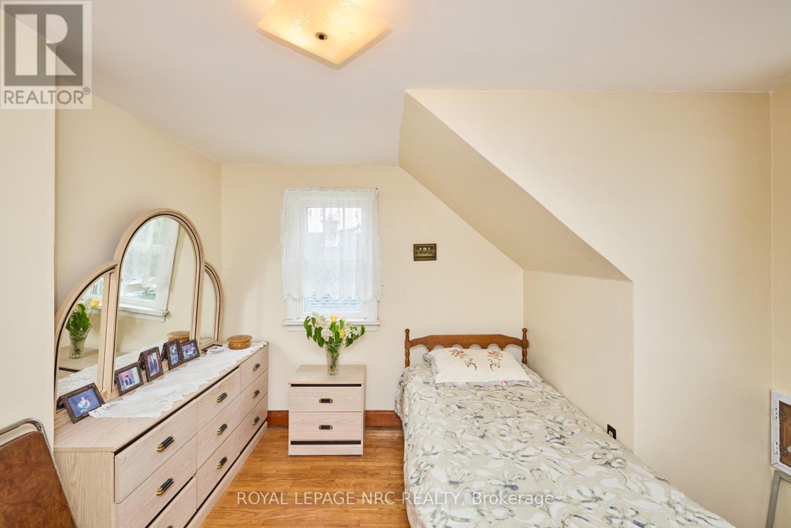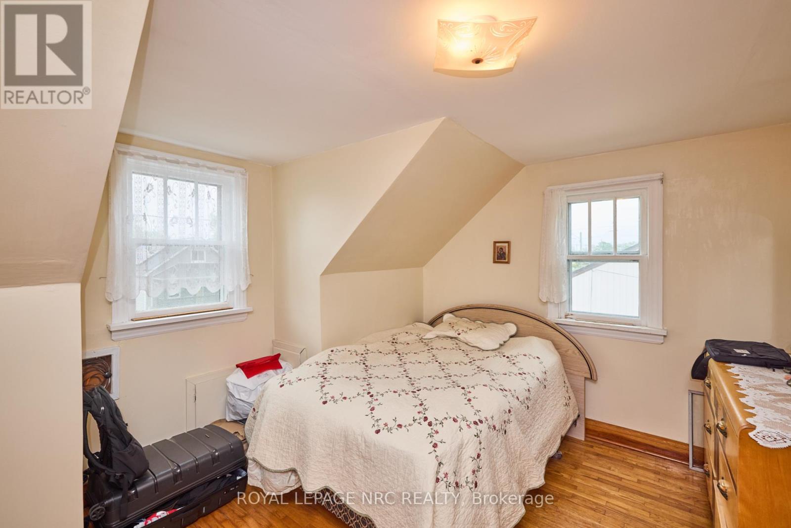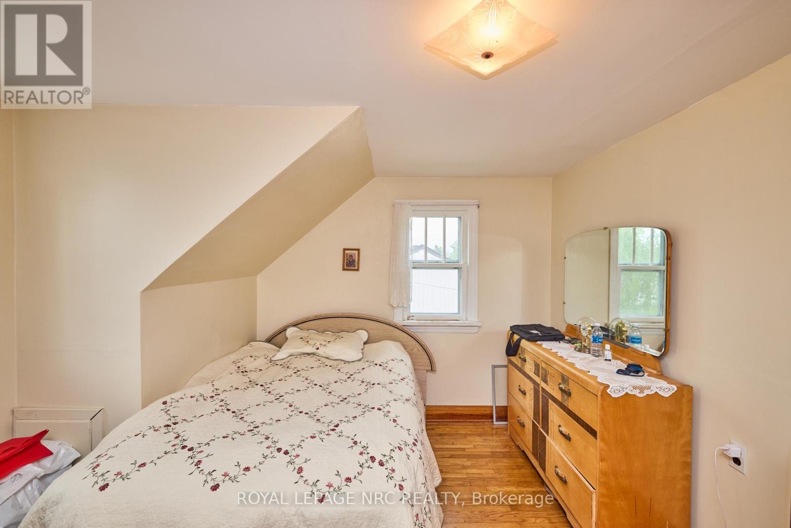3 Bedroom
2 Bathroom
1100 - 1500 sqft
Central Air Conditioning
Forced Air
$469,900
Welcome to 506 Harriett Street! This 3 bedroom, 2 bathroom home is located in a cozy family friendly neighbourhood close to schools, parks, the Recreational Welland Canal, shopping and so much more! Step inside to find a large bright living room with hardwood floors, a main floor bedroom, a spacious kitchen.dining area and a 3 piece bathroom with cheerful tilework. The second level of the home include 2 additional bedrooms, an upstairs family room and another 3 piece bathroom. The unfinished basement includes a laundry area and plenty of storage. At the rear of the property you will find a large detached garage that is ready to become the workshop of your dreams. This wonderful family home has has hosted many generations worth of memories and is ready to welcome your family with open arms. (id:55499)
Property Details
|
MLS® Number
|
X12167672 |
|
Property Type
|
Single Family |
|
Community Name
|
773 - Lincoln/Crowland |
|
Equipment Type
|
Water Heater - Gas |
|
Features
|
Carpet Free |
|
Parking Space Total
|
4 |
|
Rental Equipment Type
|
Water Heater - Gas |
Building
|
Bathroom Total
|
2 |
|
Bedrooms Above Ground
|
3 |
|
Bedrooms Total
|
3 |
|
Appliances
|
Freezer, Stove, Washer, Refrigerator |
|
Basement Development
|
Unfinished |
|
Basement Type
|
N/a (unfinished) |
|
Construction Style Attachment
|
Detached |
|
Cooling Type
|
Central Air Conditioning |
|
Exterior Finish
|
Steel |
|
Foundation Type
|
Block |
|
Heating Fuel
|
Natural Gas |
|
Heating Type
|
Forced Air |
|
Stories Total
|
2 |
|
Size Interior
|
1100 - 1500 Sqft |
|
Type
|
House |
|
Utility Water
|
Municipal Water |
Parking
Land
|
Acreage
|
No |
|
Sewer
|
Sanitary Sewer |
|
Size Depth
|
97 Ft |
|
Size Frontage
|
45 Ft |
|
Size Irregular
|
45 X 97 Ft |
|
Size Total Text
|
45 X 97 Ft |
Rooms
| Level |
Type |
Length |
Width |
Dimensions |
|
Second Level |
Bedroom 2 |
2.36 m |
3.8 m |
2.36 m x 3.8 m |
|
Second Level |
Bedroom 3 |
2.71 m |
3.83 m |
2.71 m x 3.83 m |
|
Main Level |
Living Room |
4.52 m |
3.64 m |
4.52 m x 3.64 m |
|
Main Level |
Kitchen |
2.44 m |
2.72 m |
2.44 m x 2.72 m |
|
Main Level |
Dining Room |
3.5 m |
3.64 m |
3.5 m x 3.64 m |
|
Main Level |
Bedroom |
3.4 m |
2.99 m |
3.4 m x 2.99 m |
Utilities
|
Cable
|
Installed |
|
Sewer
|
Installed |
https://www.realtor.ca/real-estate/28354637/506-harriet-street-welland-lincolncrowland-773-lincolncrowland

