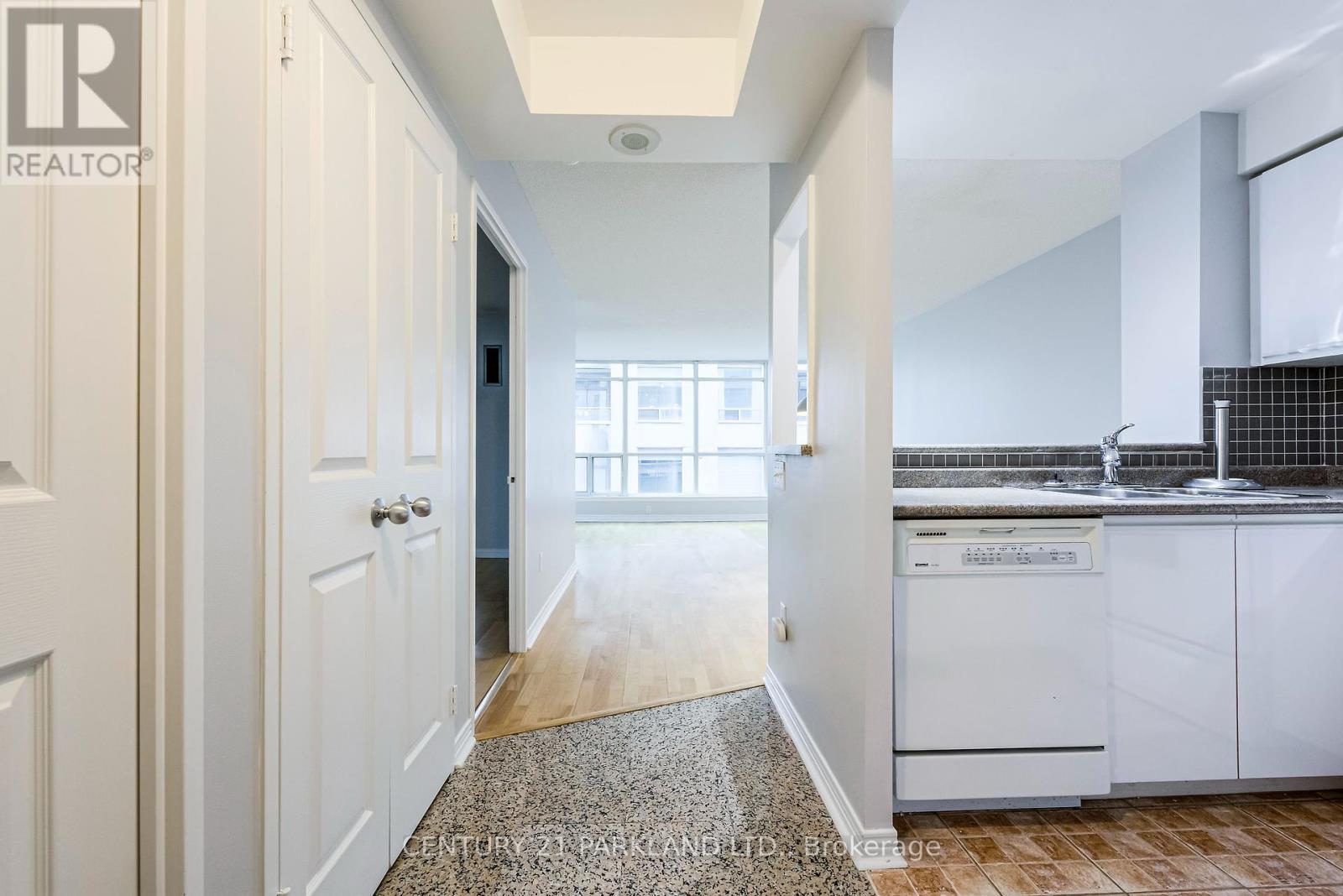506 - 942 Yonge Street Toronto (Annex), Ontario M4W 3S8
$699,000Maintenance, Heat, Water, Electricity, Insurance, Parking, Common Area Maintenance
$653.32 Monthly
Maintenance, Heat, Water, Electricity, Insurance, Parking, Common Area Maintenance
$653.32 MonthlyOpen Concept Layout In This Rarely-Offered 1+Plus Den In Luxurious Bloor/Yonge, Prime Location, Nestled B/W Yorkville & Rosedale Areas. Walking Distance To Subway, Shops, Restaurants & Shopping. Perfect Condition, With Hardwood Floors & Ensuite Laundry. Recently Upgraded, Gorgeous Spacious & Comfortable Sun-Filled Space. Extra Sized Locker & 1 Parking Spot Included. **** EXTRAS **** Fridge, Stove, B/I Dishwasher, Exhaust Hood, Washer, Dryer, Window Blinds, ELFs, Tiled Back-Splash, Granite Foyer, Engineered Hardwood (id:55499)
Property Details
| MLS® Number | C9041171 |
| Property Type | Single Family |
| Community Name | Annex |
| Amenities Near By | Park, Place Of Worship, Public Transit, Schools |
| Community Features | Pets Not Allowed |
| Parking Space Total | 1 |
Building
| Bathroom Total | 1 |
| Bedrooms Above Ground | 1 |
| Bedrooms Below Ground | 1 |
| Bedrooms Total | 2 |
| Amenities | Security/concierge, Recreation Centre, Exercise Centre, Party Room, Visitor Parking, Storage - Locker |
| Appliances | Sauna |
| Cooling Type | Central Air Conditioning |
| Exterior Finish | Concrete |
| Flooring Type | Hardwood, Ceramic |
| Heating Fuel | Natural Gas |
| Heating Type | Forced Air |
| Type | Apartment |
Parking
| Underground |
Land
| Acreage | No |
| Land Amenities | Park, Place Of Worship, Public Transit, Schools |
Rooms
| Level | Type | Length | Width | Dimensions |
|---|---|---|---|---|
| Basement | Storage | 3.1 m | 1.52 m | 3.1 m x 1.52 m |
| Flat | Living Room | 4.04 m | 3.05 m | 4.04 m x 3.05 m |
| Flat | Dining Room | 3.4 m | 2.49 m | 3.4 m x 2.49 m |
| Flat | Kitchen | 2.92 m | 2.13 m | 2.92 m x 2.13 m |
| Flat | Primary Bedroom | 3.78 m | 3.28 m | 3.78 m x 3.28 m |
| Flat | Den | 2.59 m | 2.54 m | 2.59 m x 2.54 m |
https://www.realtor.ca/real-estate/27177622/506-942-yonge-street-toronto-annex-annex
Interested?
Contact us for more information































