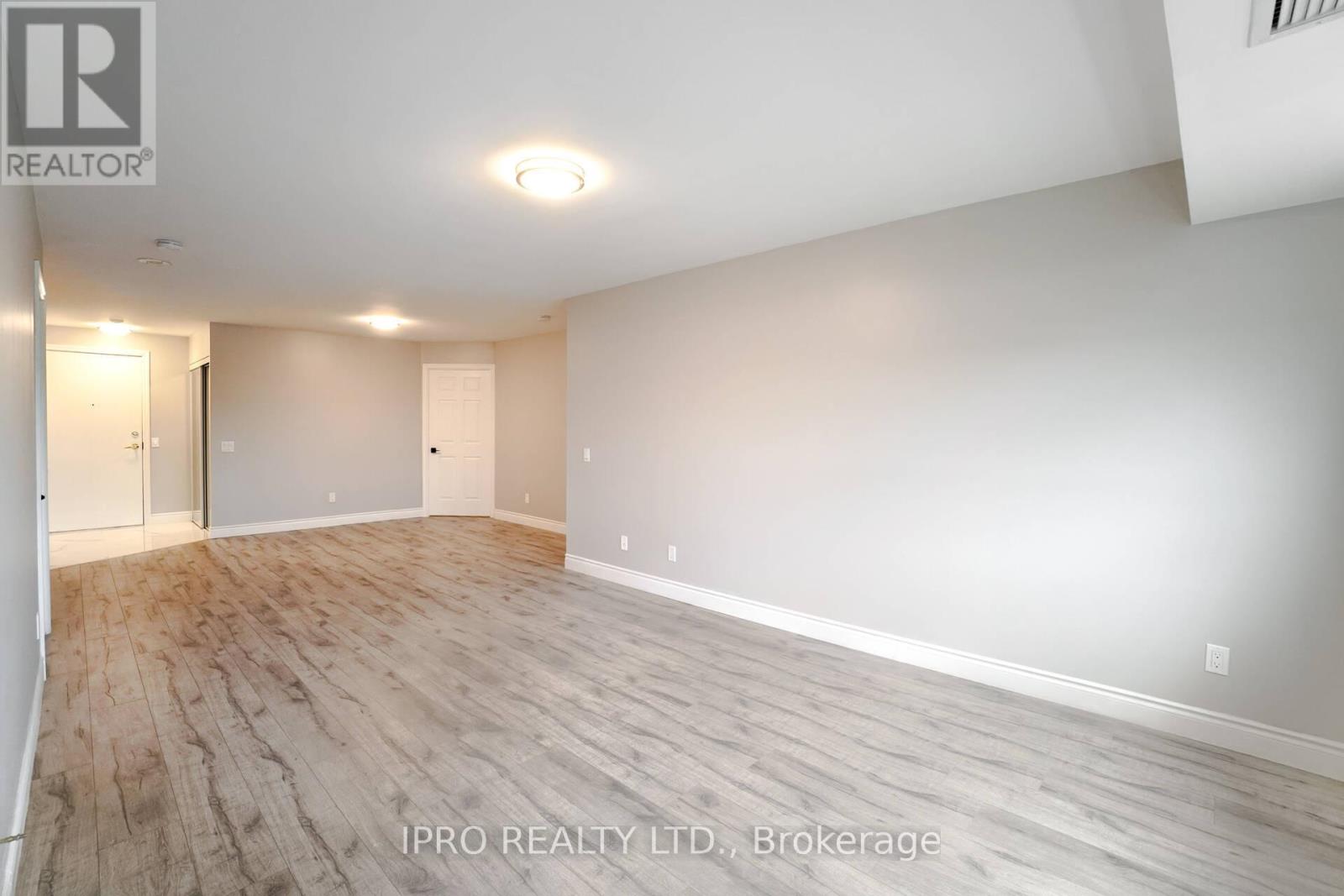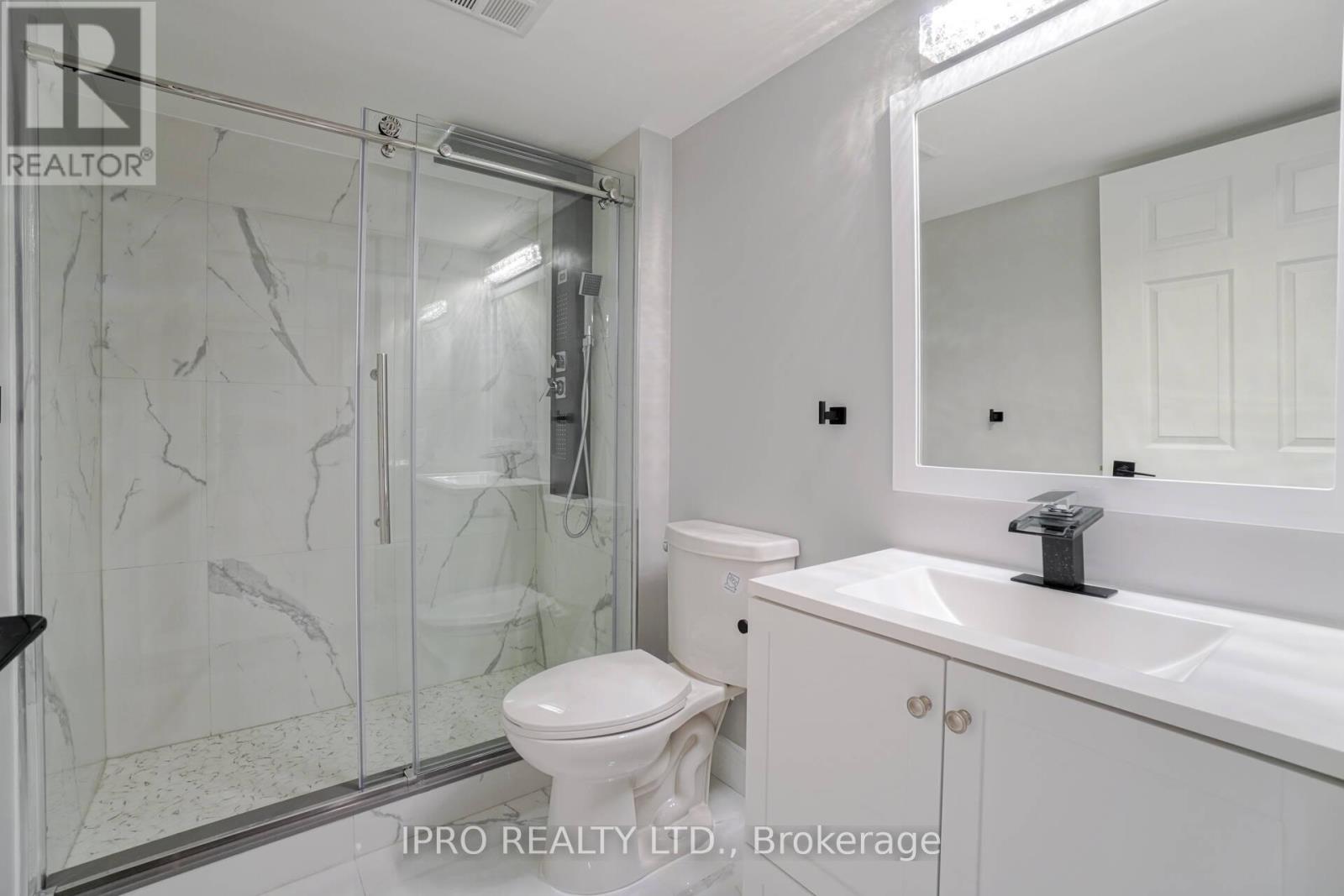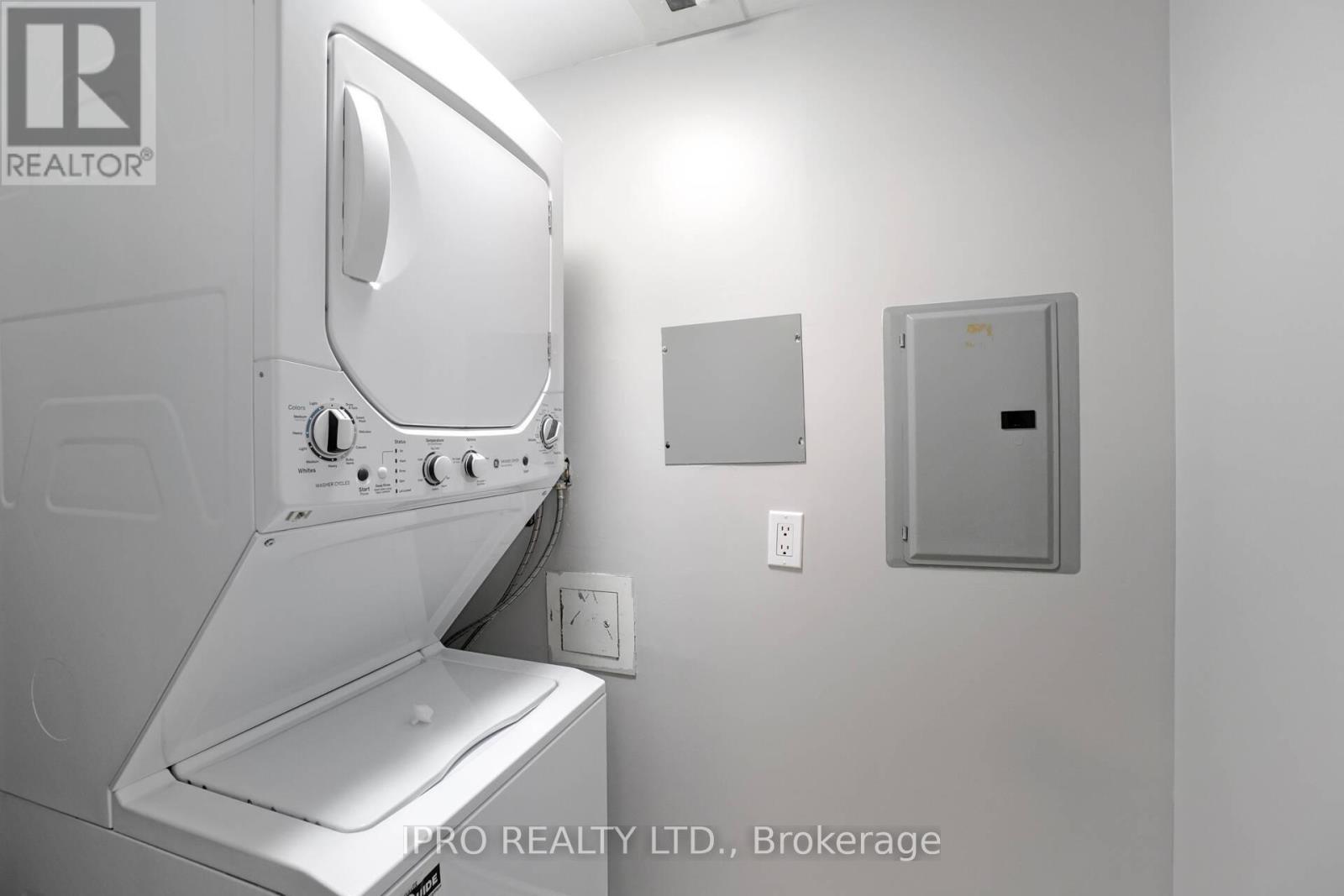506 - 35 Kingsbridge Garden Circle Mississauga (Hurontario), Ontario L5R 3Z5
3 Bedroom
2 Bathroom
Central Air Conditioning
Forced Air
$799,000Maintenance, Heat, Electricity, Water, Common Area Maintenance, Insurance, Parking
$927.77 Monthly
Maintenance, Heat, Electricity, Water, Common Area Maintenance, Insurance, Parking
$927.77 MonthlyEnjoy this Magnificent 1138 Sqft Glory in a 5 Star Building like no other. 2 Bed + Den Meticulously Upgraded Unit. Better than New. Fully Renovated - top to bottom! New Kitchen, Washrooms, LaminateFloors through out, Upgraded Tiles, Glass Showers, Smooth Ceilings, Upgraded Baseboards, Designer Paint, Stone Counters and more... A must see - Show Stopper. **** EXTRAS **** S/S Appliances including washer/dryer. Upgraded Fabric Blinds. State of the art Amenities, Spectacular Location. Close to Grocery, Hwys, Schools, Transit, Adjacent to the New LRT, places of worship, parks, restaurant and more.. (id:55499)
Property Details
| MLS® Number | W9311096 |
| Property Type | Single Family |
| Community Name | Hurontario |
| Community Features | Pets Not Allowed |
| Features | Balcony |
| Parking Space Total | 1 |
Building
| Bathroom Total | 2 |
| Bedrooms Above Ground | 2 |
| Bedrooms Below Ground | 1 |
| Bedrooms Total | 3 |
| Cooling Type | Central Air Conditioning |
| Exterior Finish | Concrete |
| Flooring Type | Laminate |
| Heating Fuel | Natural Gas |
| Heating Type | Forced Air |
| Type | Apartment |
Parking
| Underground |
Land
| Acreage | No |
Rooms
| Level | Type | Length | Width | Dimensions |
|---|---|---|---|---|
| Flat | Living Room | 4.38 m | 3.35 m | 4.38 m x 3.35 m |
| Flat | Dining Room | 3.73 m | 3.35 m | 3.73 m x 3.35 m |
| Flat | Kitchen | 2.74 m | 2.44 m | 2.74 m x 2.44 m |
| Flat | Primary Bedroom | 4.34 m | 3.27 m | 4.34 m x 3.27 m |
| Flat | Bedroom 2 | 3.78 m | 2.66 m | 3.78 m x 2.66 m |
| Flat | Den | 3.26 m | 2.44 m | 3.26 m x 2.44 m |
Interested?
Contact us for more information










































