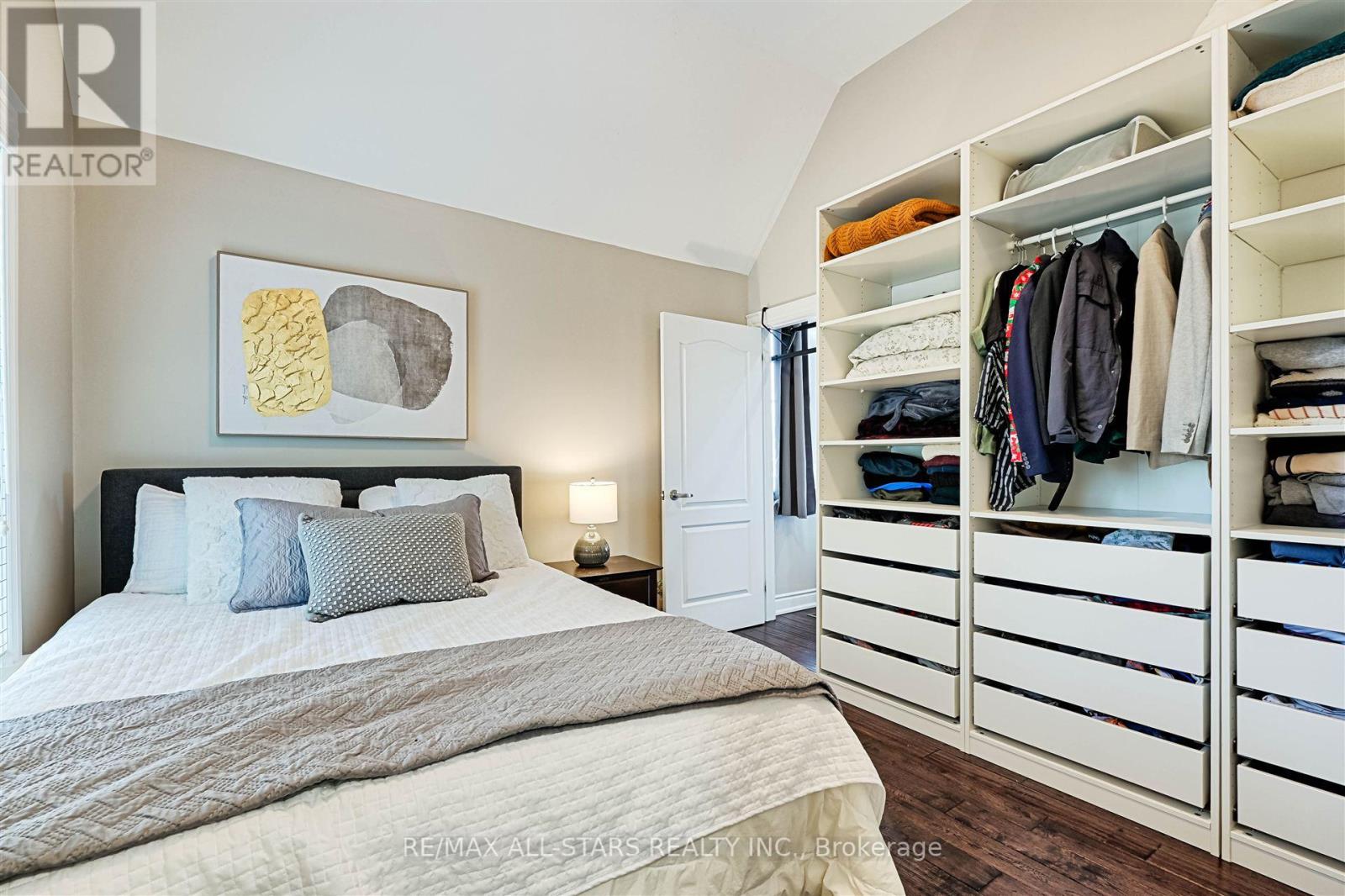9 Bedroom
7 Bathroom
Fireplace
Central Air Conditioning
Forced Air
$3,499,000
Welcome to this breathtaking estate in Claremont, where luxury meets tranquility. Nestled on an expansive 82' x 489' lot, this home offers over 9,000 sq. ft. of refined total living space, including a custom-finished basement and serene views backing onto a creek with lush greenspace. Designed for comfort and elegance, this home features hardwood flooring throughout, multiple fireplaces, and an open-concept chefs kitchen with premium Jenn-Air appliances, a 6-burner gas stove with dual ovens, pot filler, oversized fridge & freezer, butlers pantry, and a walk-out to the backyard perfect for entertaining. With 8 spacious bedrooms and 7 bathrooms, this estate is ideal for multi-generational living. The primary suite is a true retreat, boasting a 5-piece spa-like ensuite with a soaker tub, heated floors, a walk-in dressing room that can be used as a nursery or bedroom, and a private balcony overlooking the stunning yard. Entertainment and wellness are at the heart of this home, offering a private theater, custom gym, and fiber optics throughout for modern convenience. The triple-car garage is a car enthusiasts dream, featuring two electric car chargers, two Lift King car lifts, and side-mount door openers. Owned solar panels create an eco friendly home that's located on a quiet street in a sought-after neighborhood, this exceptional property delivers both privacy and prestige. Do not miss your chance to own this extraordinary home! (id:55499)
Property Details
|
MLS® Number
|
E12057594 |
|
Property Type
|
Single Family |
|
Community Name
|
Rural Pickering |
|
Parking Space Total
|
11 |
Building
|
Bathroom Total
|
7 |
|
Bedrooms Above Ground
|
8 |
|
Bedrooms Below Ground
|
1 |
|
Bedrooms Total
|
9 |
|
Appliances
|
Garage Door Opener Remote(s), Dishwasher, Dryer, Microwave, Oven, Hood Fan, Range, Water Heater, Washer, Water Softener, Window Coverings, Refrigerator |
|
Basement Development
|
Finished |
|
Basement Type
|
Full (finished) |
|
Construction Style Attachment
|
Detached |
|
Cooling Type
|
Central Air Conditioning |
|
Exterior Finish
|
Brick |
|
Fireplace Present
|
Yes |
|
Fireplace Total
|
2 |
|
Flooring Type
|
Hardwood, Cushion/lino/vinyl, Carpeted, Tile |
|
Half Bath Total
|
1 |
|
Heating Fuel
|
Natural Gas |
|
Heating Type
|
Forced Air |
|
Stories Total
|
2 |
|
Type
|
House |
|
Utility Power
|
Generator |
Parking
Land
|
Acreage
|
No |
|
Sewer
|
Septic System |
|
Size Depth
|
489 Ft ,2 In |
|
Size Frontage
|
82 Ft ,1 In |
|
Size Irregular
|
82.09 X 489.21 Ft |
|
Size Total Text
|
82.09 X 489.21 Ft |
Rooms
| Level |
Type |
Length |
Width |
Dimensions |
|
Second Level |
Bedroom |
5.74 m |
4.75 m |
5.74 m x 4.75 m |
|
Second Level |
Bedroom |
5.59 m |
3.44 m |
5.59 m x 3.44 m |
|
Second Level |
Bedroom |
5.8 m |
4.04 m |
5.8 m x 4.04 m |
|
Second Level |
Bedroom |
3.88 m |
3.78 m |
3.88 m x 3.78 m |
|
Second Level |
Bedroom |
3.72 m |
3.77 m |
3.72 m x 3.77 m |
|
Second Level |
Primary Bedroom |
9.36 m |
3.49 m |
9.36 m x 3.49 m |
|
Basement |
Den |
7.66 m |
3.77 m |
7.66 m x 3.77 m |
|
Basement |
Recreational, Games Room |
5.52 m |
3.58 m |
5.52 m x 3.58 m |
|
Basement |
Exercise Room |
12.34 m |
3.85 m |
12.34 m x 3.85 m |
|
Basement |
Media |
9.8 m |
4.62 m |
9.8 m x 4.62 m |
|
Basement |
Workshop |
10.43 m |
3.38 m |
10.43 m x 3.38 m |
|
Basement |
Other |
8.67 m |
5.82 m |
8.67 m x 5.82 m |
|
Basement |
Utility Room |
1.99 m |
1.8 m |
1.99 m x 1.8 m |
|
Ground Level |
Kitchen |
4.66 m |
4.29 m |
4.66 m x 4.29 m |
|
Ground Level |
Eating Area |
3.85 m |
3.32 m |
3.85 m x 3.32 m |
|
Ground Level |
Dining Room |
4.22 m |
3.93 m |
4.22 m x 3.93 m |
|
Ground Level |
Living Room |
5.8 m |
3.45 m |
5.8 m x 3.45 m |
|
Ground Level |
Family Room |
8.77 m |
3.47 m |
8.77 m x 3.47 m |
|
Ground Level |
Office |
4.1 m |
3.79 m |
4.1 m x 3.79 m |
|
Ground Level |
Great Room |
11.41 m |
6.2 m |
11.41 m x 6.2 m |
|
Ground Level |
Laundry Room |
4 m |
2.65 m |
4 m x 2.65 m |
https://www.realtor.ca/real-estate/28110243/5050-william-street-pickering-rural-pickering



















































