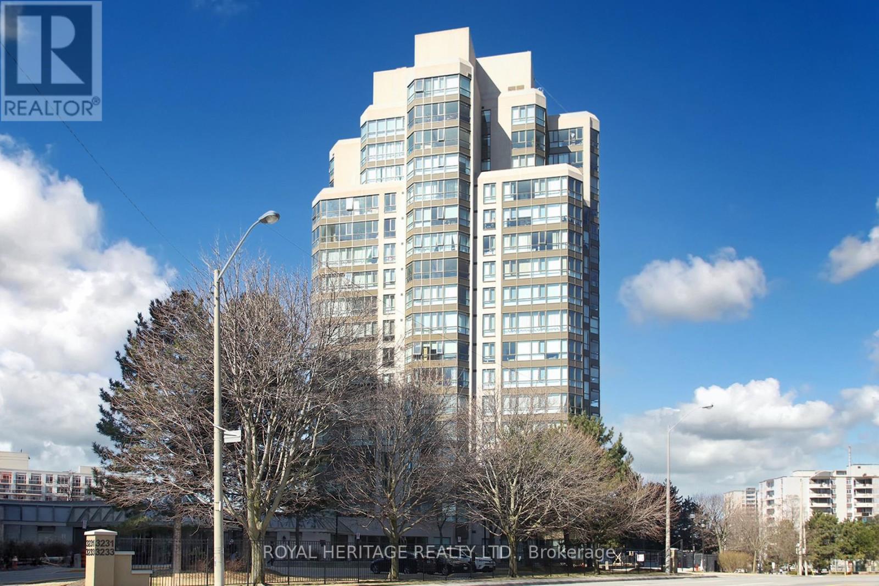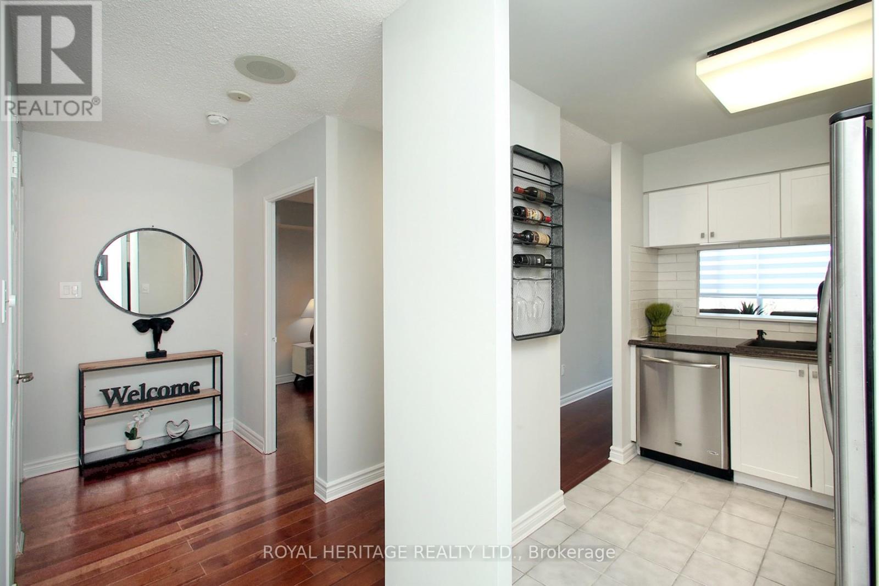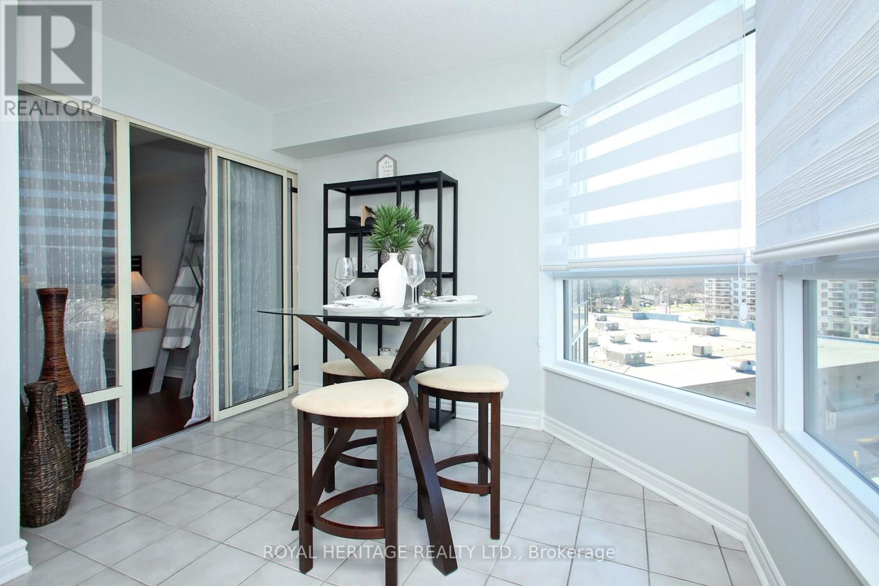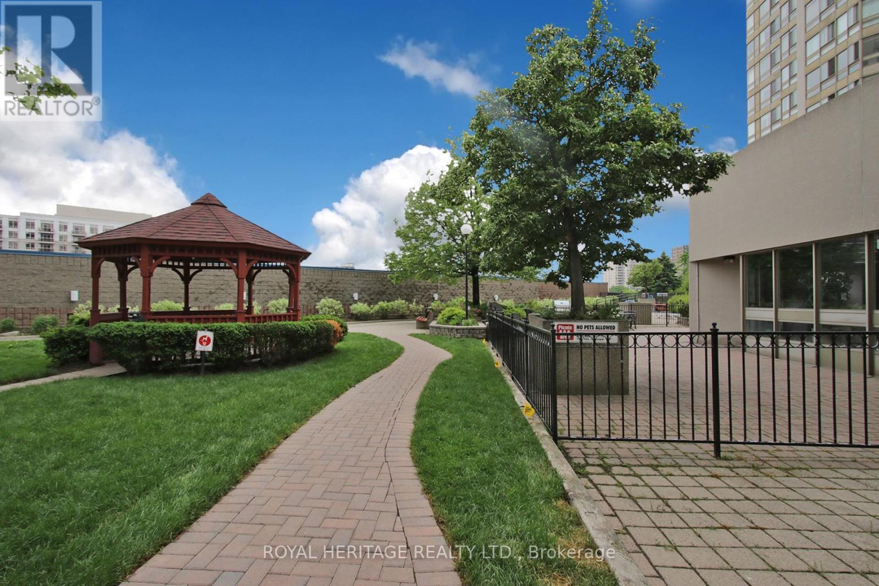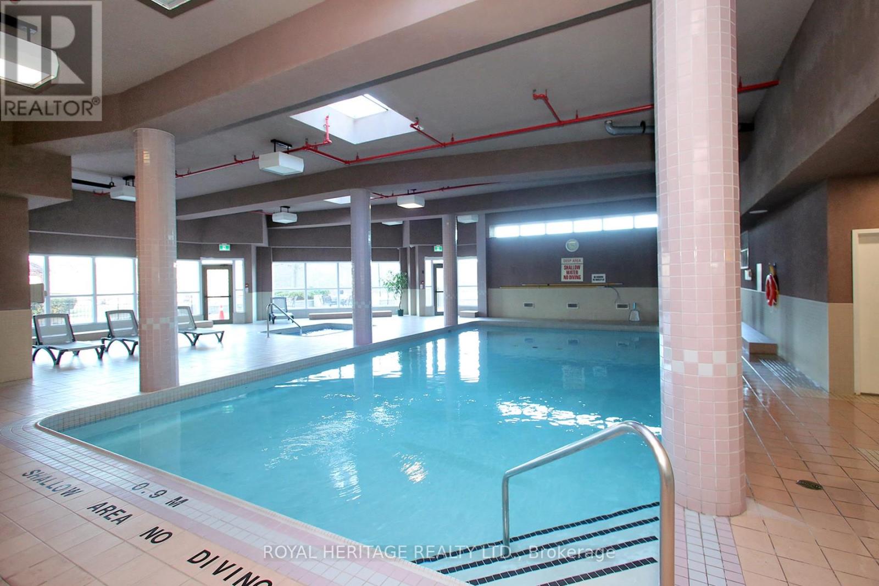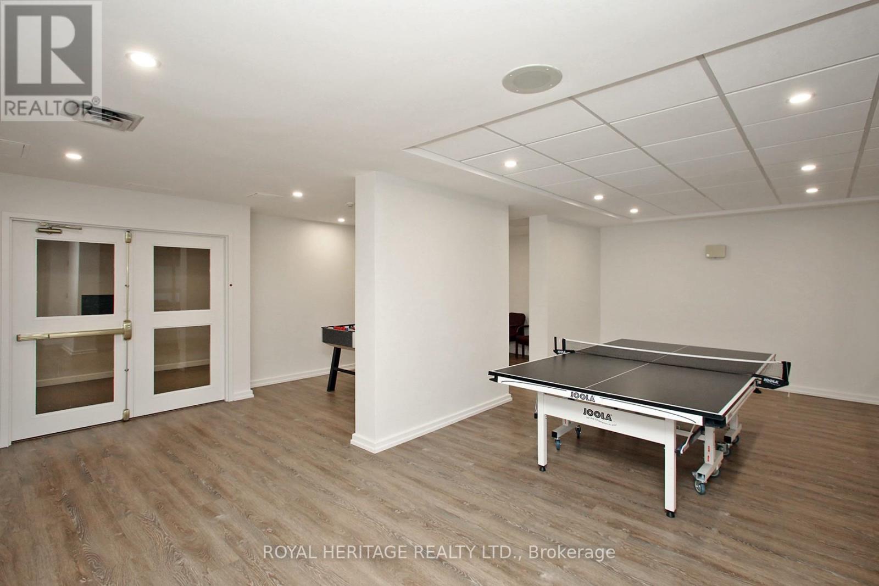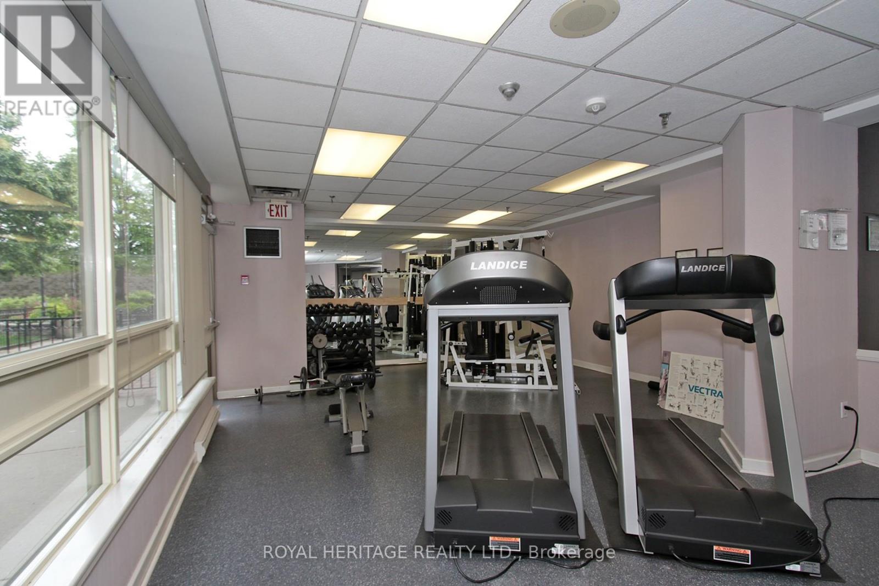505 - 3231 Eglinton Avenue E Toronto (Scarborough Village), Ontario M1J 3N5
$478,800Maintenance, Heat, Water, Electricity
$739.48 Monthly
Maintenance, Heat, Water, Electricity
$739.48 MonthlyExperience comfortable and stylish living in this beautifully updated, single-level home at the sought-after Guildwood Terrace Condos in Toronto. This thoughtfully redesigned suite features one spacious bedroom plus a versatile den that can easily be used as a home office or second bedroom.Throughout the home, you'll find quality flooring and tasteful upgrades. The open-concept living and dining area is warm and inviting, with large new picture windows that bring in natural light and offer lovely panoramic views. The kitchen is both functional and modern, equipped with stainless steel appliances and a convenient breakfast bar with quartz counter top for casual meals or entertaining.The large Primary bedroom includes a walk-in closet, and the layout offers a great balance of shared and private spaces.Living at Guildwood Terrace means more than just a home its a lifestyle. Enjoy access to beautifully maintained grounds and a wide range of amenities including a full fitness center, indoor pool and spa with sauna, tennis and racquetball courts, games room, library, event space, and a spacious ground-level patio with BBQs. The building also offers 24-hour security for added peace of mind.This unit includes a parking space and a generous private storage locker. Ideally located within walking distance to TTC, GO Transit, local shops, dining, and parks its a perfect fit whether you're a first-time buyer or looking to downsize into something low-maintenance and move-in ready. Don't miss this fantastic opportunity to make Guildwood Terrace your new home. (id:55499)
Property Details
| MLS® Number | E12095306 |
| Property Type | Single Family |
| Community Name | Scarborough Village |
| Amenities Near By | Public Transit, Hospital, Place Of Worship |
| Community Features | Pet Restrictions |
| Features | In Suite Laundry |
| Parking Space Total | 1 |
| Structure | Squash & Raquet Court, Tennis Court |
Building
| Bathroom Total | 1 |
| Bedrooms Above Ground | 1 |
| Bedrooms Below Ground | 1 |
| Bedrooms Total | 2 |
| Amenities | Exercise Centre, Party Room, Sauna, Storage - Locker, Security/concierge |
| Appliances | Blinds, Dishwasher, Dryer, Hood Fan, Stove, Washer, Refrigerator |
| Cooling Type | Central Air Conditioning, Ventilation System |
| Exterior Finish | Concrete |
| Flooring Type | Ceramic, Laminate |
| Foundation Type | Unknown |
| Heating Fuel | Natural Gas |
| Heating Type | Forced Air |
| Size Interior | 700 - 799 Sqft |
| Type | Apartment |
Parking
| Underground | |
| Garage |
Land
| Acreage | No |
| Land Amenities | Public Transit, Hospital, Place Of Worship |
Rooms
| Level | Type | Length | Width | Dimensions |
|---|---|---|---|---|
| Flat | Foyer | 2.98 m | 2.21 m | 2.98 m x 2.21 m |
| Flat | Living Room | 6.105 m | 3.19 m | 6.105 m x 3.19 m |
| Flat | Dining Room | 6.105 m | 3.19 m | 6.105 m x 3.19 m |
| Flat | Kitchen | 2.86 m | 2.1 m | 2.86 m x 2.1 m |
| Flat | Primary Bedroom | 5.53 m | 3.101 m | 5.53 m x 3.101 m |
| Flat | Solarium | 3.165 m | 3.141 m | 3.165 m x 3.141 m |
| Flat | Laundry Room | 1.77 m | 1.68 m | 1.77 m x 1.68 m |
Interested?
Contact us for more information

