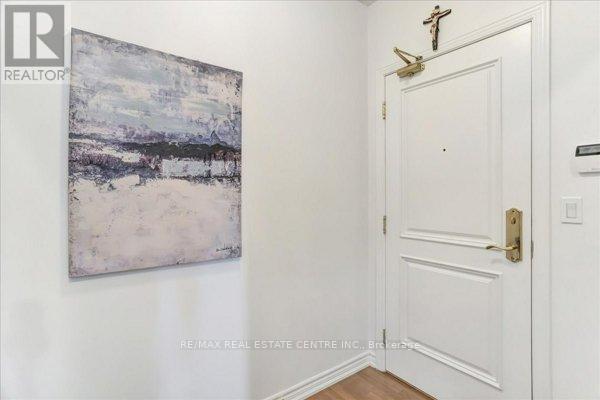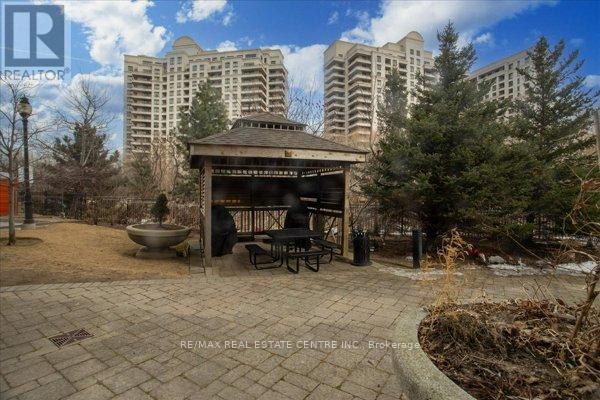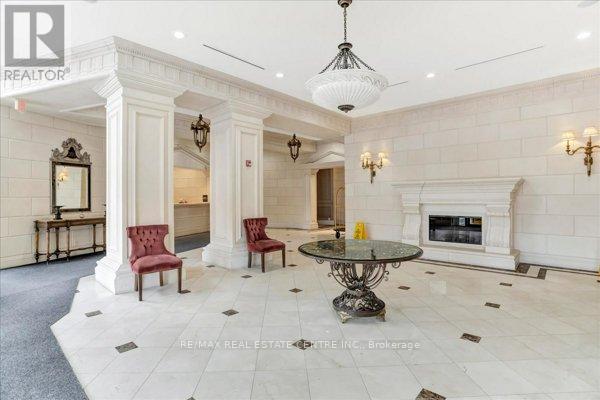504 - 9225 Jane Street Vaughan (Maple), Ontario L6A 0J7
$739,900Maintenance, Insurance, Heat, Water, Parking, Common Area Maintenance
$865 Monthly
Maintenance, Insurance, Heat, Water, Parking, Common Area Maintenance
$865 MonthlyIs Solmar's stunning, sun-soaked open-concept, approx. 1000 sq. ft end unit mid-level 2 Bedrm/2 Washrm North/West-facing Condo unit that features extended galley kitchen w/large kitchen island, granite countertops, complimenting backsplash, recently installed SS appliances, hardwood flooring throughout, LED pot lighting, upgraded blackout blind systems, combined living & dining rooms that walks-out to a large balcony, 2 sizeable bedrooms w/closets that includes a large primary w/4 pc bath, double closets and so much more. There's plenty of storage space for this unit, that also includes a sizeable locker and 1 underground parking spot. The building itself has 24 hour concierge, pet wash, games room, party rooms, billiards room, guest suites, fitness/yoga centre, designated BBQ areas, 24 hour-concierge and so much more. (id:55499)
Property Details
| MLS® Number | N12019495 |
| Property Type | Single Family |
| Community Name | Maple |
| Amenities Near By | Public Transit, Schools, Hospital, Park |
| Community Features | Pet Restrictions, Community Centre |
| Features | Elevator, Balcony, In Suite Laundry |
| Parking Space Total | 1 |
| View Type | View |
Building
| Bathroom Total | 2 |
| Bedrooms Above Ground | 2 |
| Bedrooms Total | 2 |
| Age | 16 To 30 Years |
| Amenities | Exercise Centre, Recreation Centre, Fireplace(s), Storage - Locker, Security/concierge |
| Appliances | Dishwasher, Dryer, Stove, Washer, Window Coverings, Refrigerator |
| Cooling Type | Central Air Conditioning |
| Exterior Finish | Concrete |
| Fire Protection | Security Guard, Smoke Detectors |
| Fireplace Present | Yes |
| Fireplace Total | 1 |
| Flooring Type | Laminate, Tile |
| Heating Fuel | Natural Gas |
| Heating Type | Forced Air |
| Size Interior | 900 - 999 Sqft |
| Type | Apartment |
Parking
| Underground | |
| Garage |
Land
| Acreage | No |
| Land Amenities | Public Transit, Schools, Hospital, Park |
| Landscape Features | Landscaped |
| Zoning Description | Single Family Residential Condominum |
Rooms
| Level | Type | Length | Width | Dimensions |
|---|---|---|---|---|
| Flat | Kitchen | 4.2 m | 3.1 m | 4.2 m x 3.1 m |
| Flat | Dining Room | 3.5 m | 2.5 m | 3.5 m x 2.5 m |
| Flat | Family Room | 3.8 m | 3.7 m | 3.8 m x 3.7 m |
| Flat | Bedroom | 4.1 m | 3.8 m | 4.1 m x 3.8 m |
| Flat | Bathroom | 2.8 m | 2.2 m | 2.8 m x 2.2 m |
| Flat | Primary Bedroom | 4.5 m | 4 m | 4.5 m x 4 m |
| Flat | Bathroom | 2.9 m | 2.2 m | 2.9 m x 2.2 m |
https://www.realtor.ca/real-estate/28025089/504-9225-jane-street-vaughan-maple-maple
Interested?
Contact us for more information







































