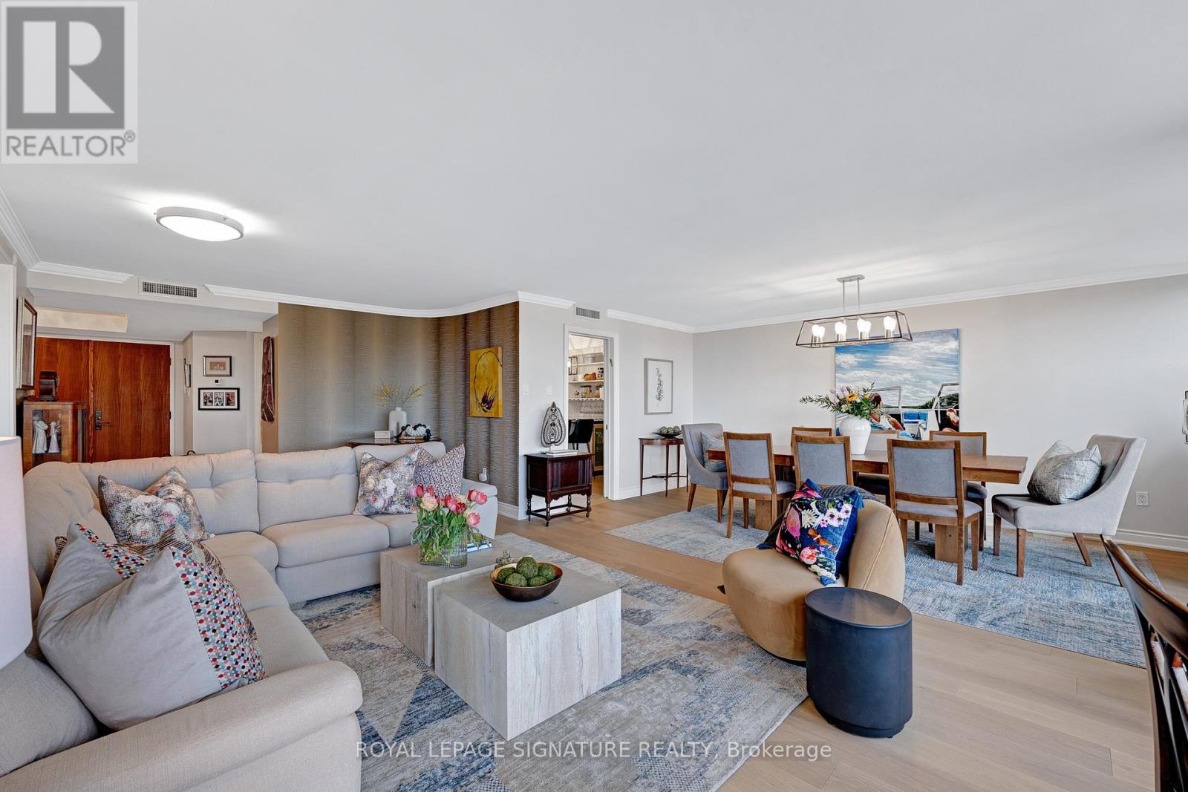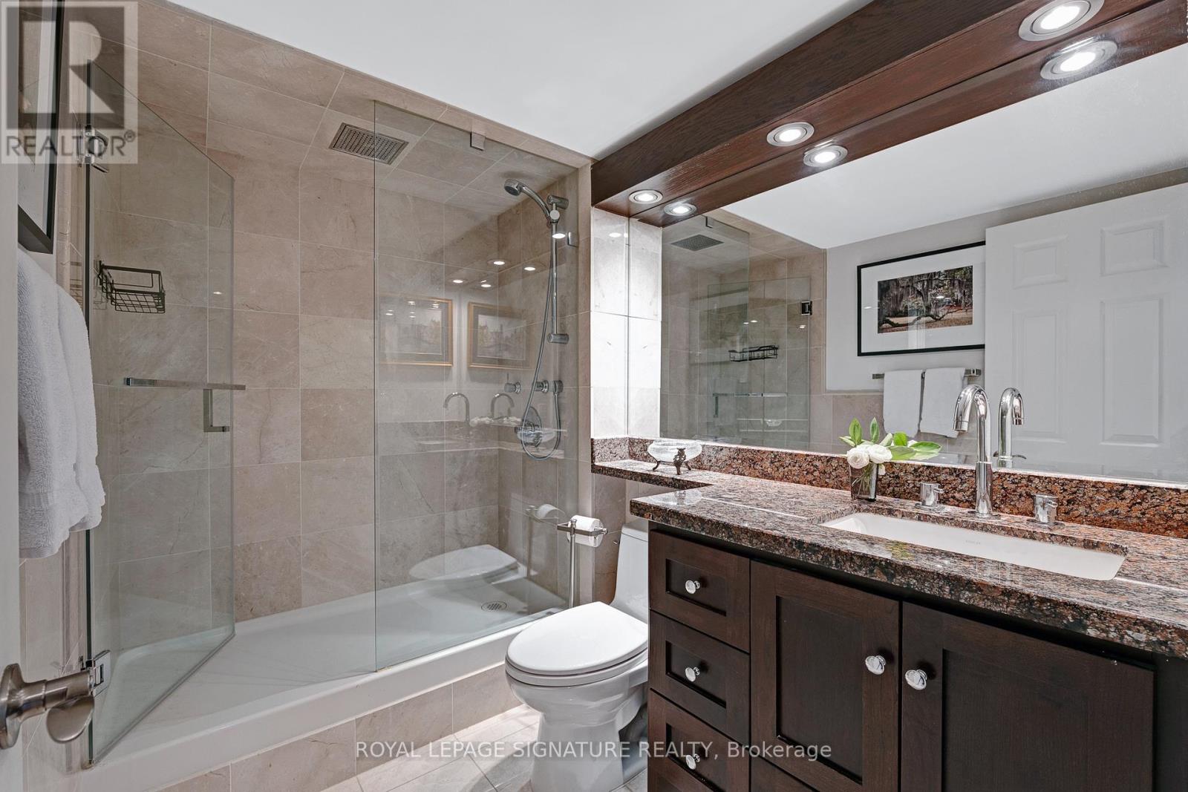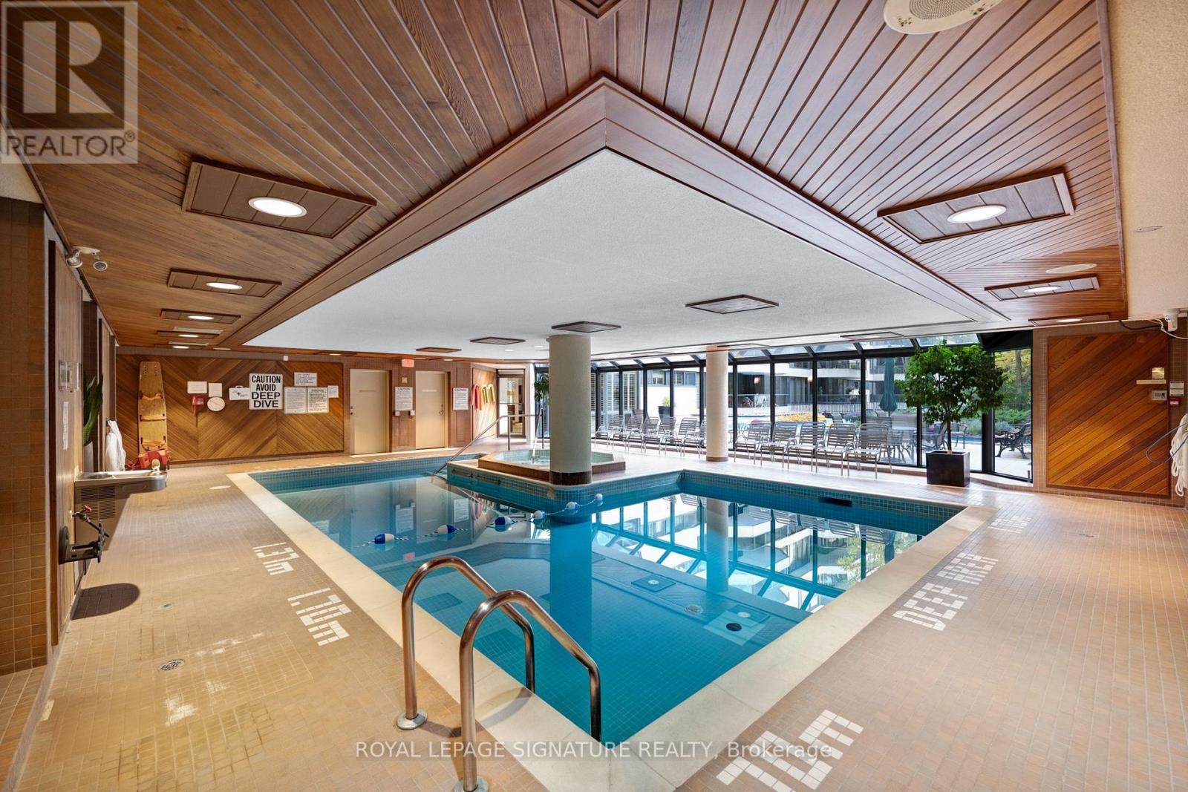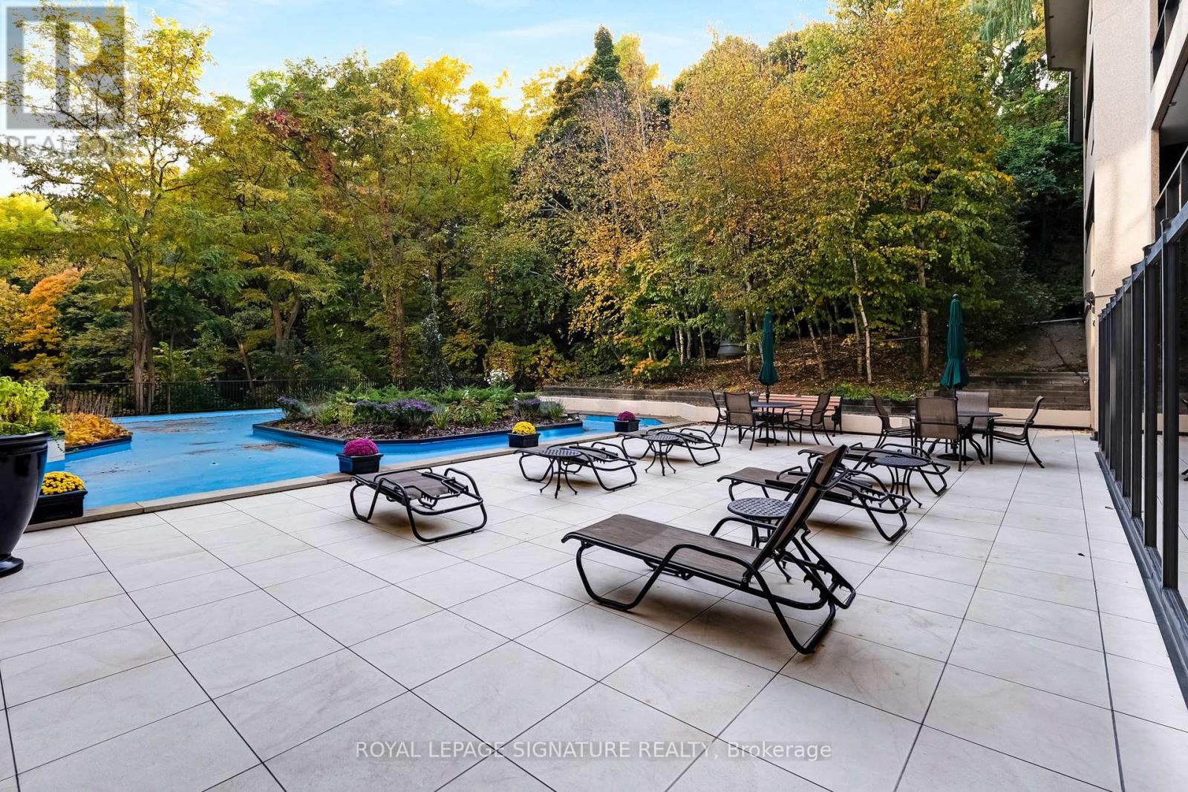504 - 3900 Yonge Street Toronto (Bedford Park-Nortown), Ontario M4N 3N6
$1,799,900Maintenance, Heat, Electricity, Water, Cable TV, Common Area Maintenance, Insurance, Parking
$2,696.14 Monthly
Maintenance, Heat, Electricity, Water, Cable TV, Common Area Maintenance, Insurance, Parking
$2,696.14 MonthlyAnd you thought a treed view was only available on the west side of this premier "York Mills Place" building...Surprise! Nature lovers, this beautifully renovated suite is calling you. A residence that's equal parts luxury, warmth and beauty, with the best 2,055 square foot layout you'll find. Like a bungalow in the sky with more features than many Toronto homes - a proper foyer, powder room, eat-in kitchen, sun-filled living and dining rooms, two generous bedrooms, plus separate family room which could easily be a third bedroom and two beautifully renovated full washrooms. Exquisitely updated with gorgeous white oak hardwood, quality built-ins and exceptional closet space throughout. Experience both trees and sunshine from huge windows and a 195 square foot balcony - with space to dine and relax. Other highlights: smooth ceilings, proper laundry room and separate storage locker. Plus 2-car parking - one on the same level as the suite itself and directly beside elevator entrance. A superbly managed building with exceptional concierge staff, all-inclusive maintenance fees (even cable and internet) and decadent amenities: indoor pool, gym, party room, ample visitor parking + more! Plans underway for hallway and common area renovations. Fabulous Yonge Street location, steps to the subway, moments to the 401 and surrounded by green space including golf, tennis, parks and trails. Stroll to midtown shops and restaurants or up to Sheppard with every restaurant, store and convenience imaginable. (id:55499)
Property Details
| MLS® Number | C12068973 |
| Property Type | Single Family |
| Community Name | Bedford Park-Nortown |
| Amenities Near By | Park, Public Transit |
| Community Features | Pets Not Allowed |
| Features | Wooded Area, Balcony, Carpet Free, In Suite Laundry |
| Parking Space Total | 2 |
Building
| Bathroom Total | 3 |
| Bedrooms Above Ground | 2 |
| Bedrooms Below Ground | 1 |
| Bedrooms Total | 3 |
| Amenities | Security/concierge, Exercise Centre, Party Room, Sauna, Visitor Parking, Storage - Locker |
| Appliances | Oven - Built-in, Range |
| Cooling Type | Central Air Conditioning |
| Exterior Finish | Concrete |
| Flooring Type | Hardwood |
| Half Bath Total | 1 |
| Heating Fuel | Natural Gas |
| Heating Type | Forced Air |
| Size Interior | 2000 - 2249 Sqft |
| Type | Apartment |
Parking
| Underground | |
| Garage |
Land
| Acreage | No |
| Land Amenities | Park, Public Transit |
Rooms
| Level | Type | Length | Width | Dimensions |
|---|---|---|---|---|
| Flat | Living Room | 7.42 m | 3.56 m | 7.42 m x 3.56 m |
| Flat | Dining Room | 5.49 m | 2.9 m | 5.49 m x 2.9 m |
| Flat | Kitchen | 5.89 m | 2.9 m | 5.89 m x 2.9 m |
| Flat | Primary Bedroom | 6.65 m | 3.56 m | 6.65 m x 3.56 m |
| Flat | Bedroom 2 | 5.49 m | 3.25 m | 5.49 m x 3.25 m |
| Flat | Family Room | 4.83 m | 3.25 m | 4.83 m x 3.25 m |
| Flat | Laundry Room | 2.39 m | 2.29 m | 2.39 m x 2.29 m |
Interested?
Contact us for more information














































