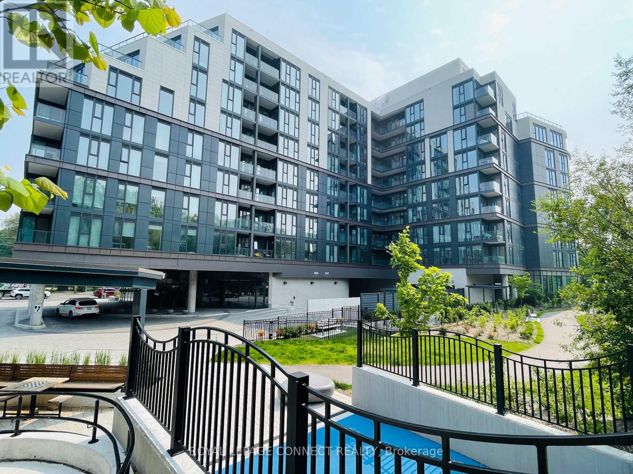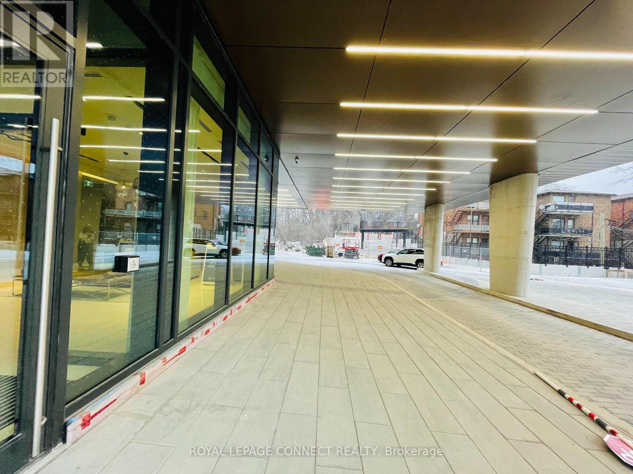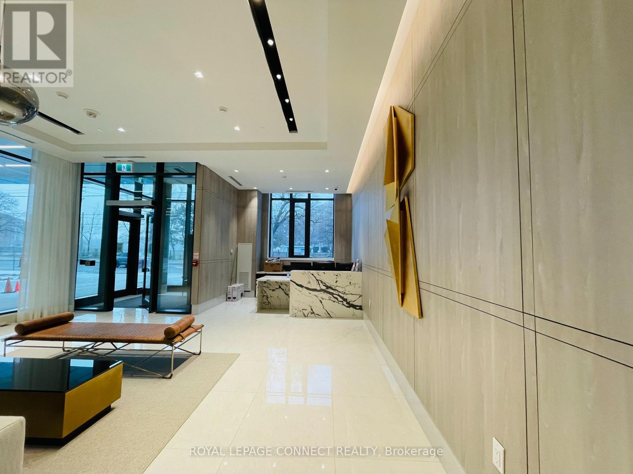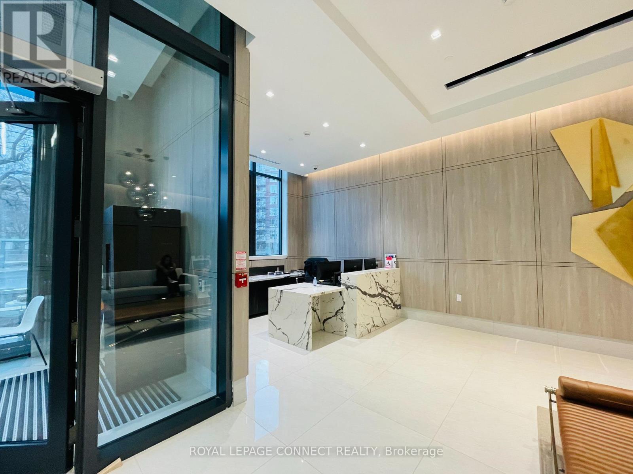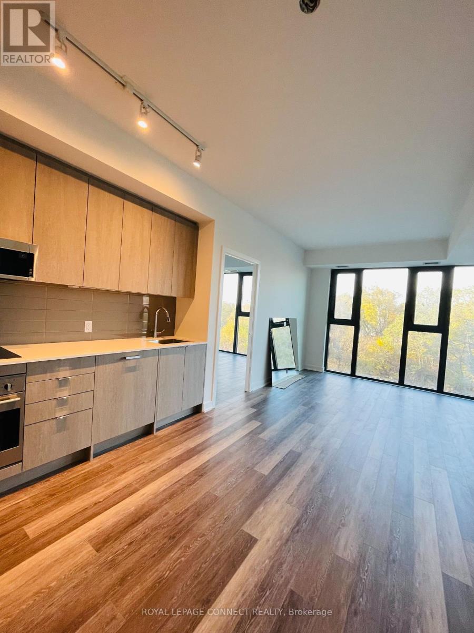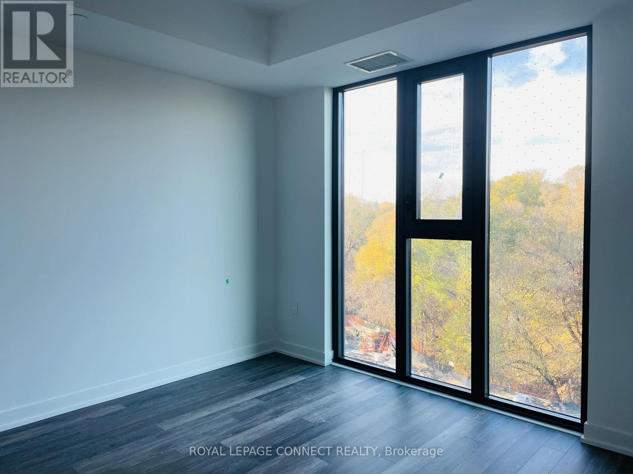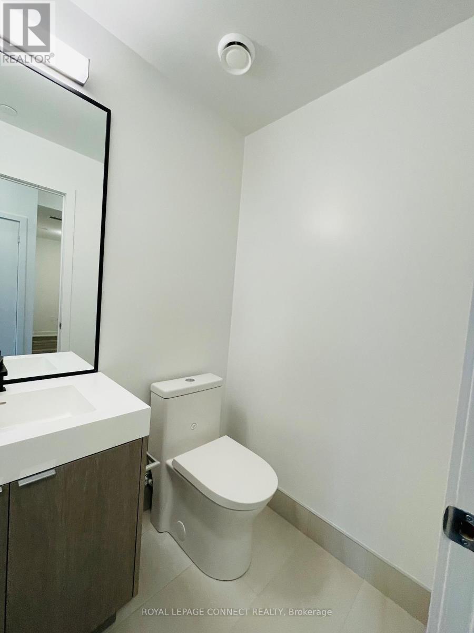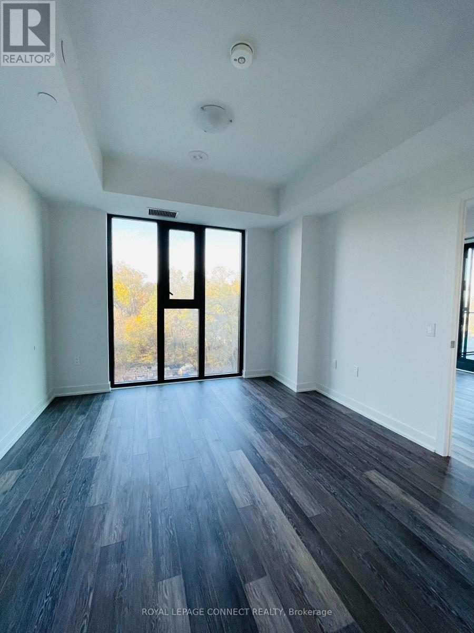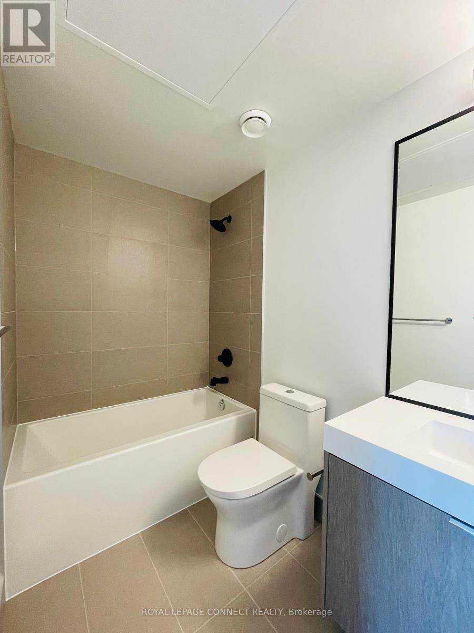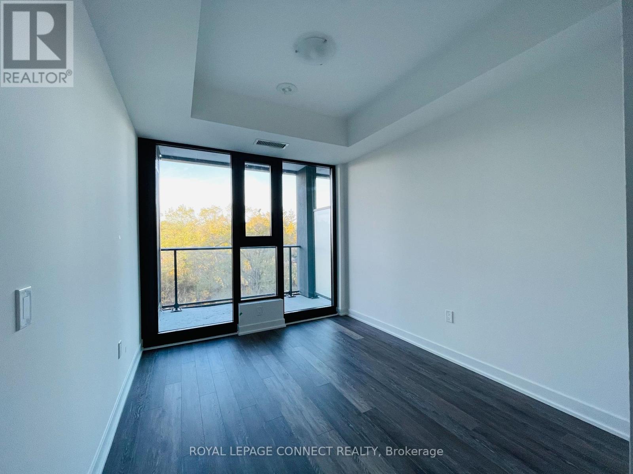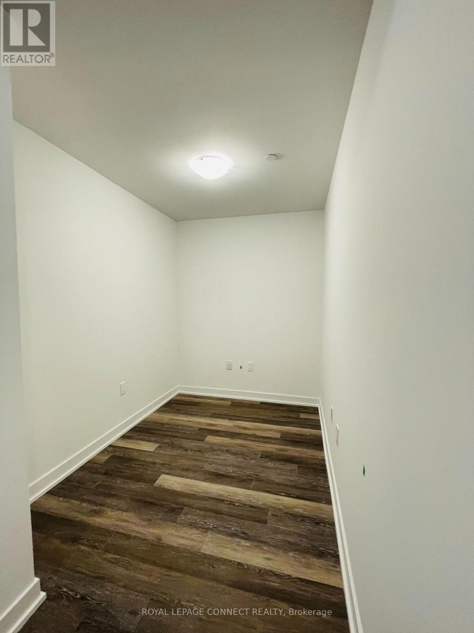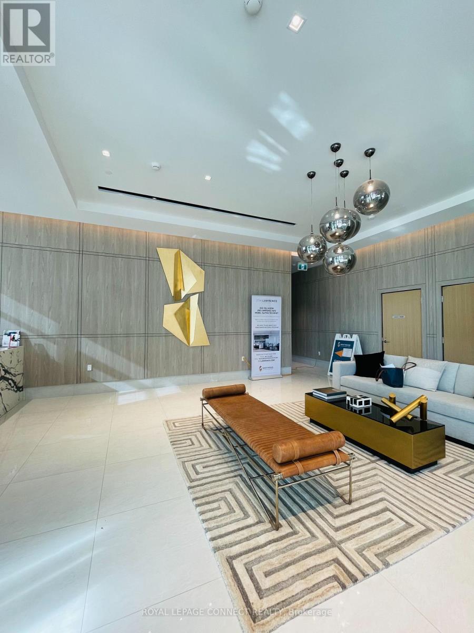504 - 250 Lawrence Avenue W Toronto (Lawrence Park North), Ontario M5M 1B1
$1,399,000Maintenance, Common Area Maintenance, Parking, Insurance
$872.66 Monthly
Maintenance, Common Area Maintenance, Parking, Insurance
$872.66 MonthlyModern 2+1 Bedroom Condo | 3 Bathrooms | High Ceilings | Prime Location -----Welcome to this beautifully designed 2+1 bedroom unit featuring 3 bathrooms, including 2 Ensuite bathrooms for added privacy and convenience. Enjoy the airy feel of high ceilings in a newly constructed building, offering modern finishes and contemporary style. Located in a family-friendly neighborhood, this home is steps away from private schools and public transit, making it ideal for professionals and growing families alike. 2 Bedrooms + Den (Perfect for Office or Guest Room), 3 Bathrooms (2 Ensuite), High Ceilings, New Building with Modern Amenities, Close to Schools & Public Transit Unobstructed view, Photo took before tenanted. (id:55499)
Property Details
| MLS® Number | C12188568 |
| Property Type | Single Family |
| Community Name | Lawrence Park North |
| Amenities Near By | Hospital, Park, Public Transit |
| Community Features | Pet Restrictions |
| Features | Backs On Greenbelt, Conservation/green Belt, Balcony, Paved Yard, Carpet Free |
| Parking Space Total | 1 |
| View Type | View |
Building
| Bathroom Total | 3 |
| Bedrooms Above Ground | 2 |
| Bedrooms Total | 2 |
| Age | 0 To 5 Years |
| Amenities | Storage - Locker |
| Appliances | Dishwasher, Dryer, Hood Fan, Stove, Washer, Refrigerator |
| Cooling Type | Central Air Conditioning |
| Exterior Finish | Concrete |
| Flooring Type | Hardwood |
| Half Bath Total | 1 |
| Size Interior | 900 - 999 Sqft |
| Type | Apartment |
Parking
| Underground | |
| Garage |
Land
| Acreage | No |
| Land Amenities | Hospital, Park, Public Transit |
Rooms
| Level | Type | Length | Width | Dimensions |
|---|---|---|---|---|
| Flat | Living Room | 3.33 m | 3.12 m | 3.33 m x 3.12 m |
| Flat | Dining Room | 3 m | 3.12 m | 3 m x 3.12 m |
| Flat | Kitchen | 3 m | 3.12 m | 3 m x 3.12 m |
| Flat | Primary Bedroom | 5.5 m | 3.35 m | 5.5 m x 3.35 m |
| Flat | Bedroom 2 | 3.97 m | 2.7 m | 3.97 m x 2.7 m |
| Flat | Den | 2.45 m | 1.92 m | 2.45 m x 1.92 m |
| Flat | Foyer | 2.03 m | 1.51 m | 2.03 m x 1.51 m |
Interested?
Contact us for more information

