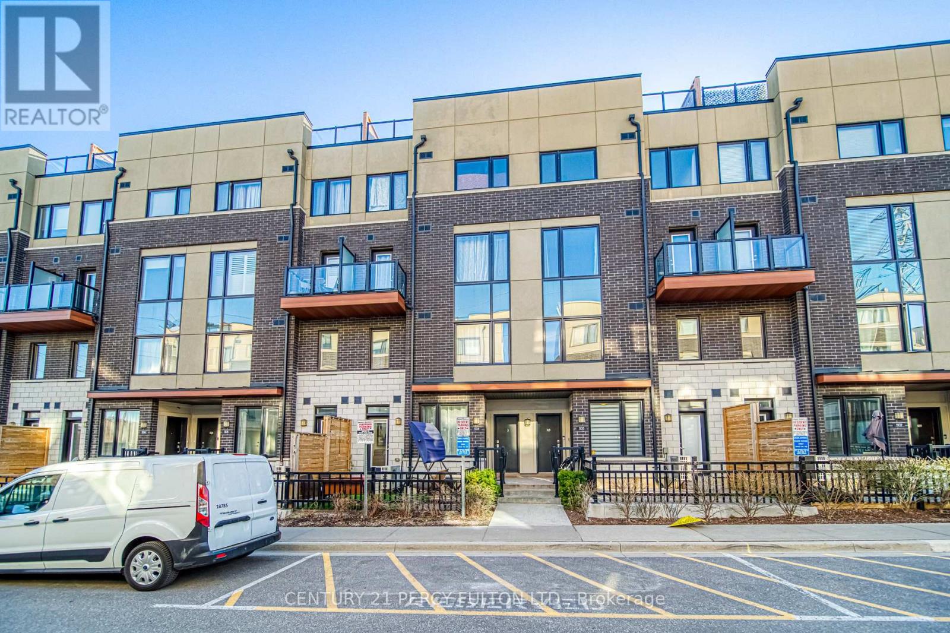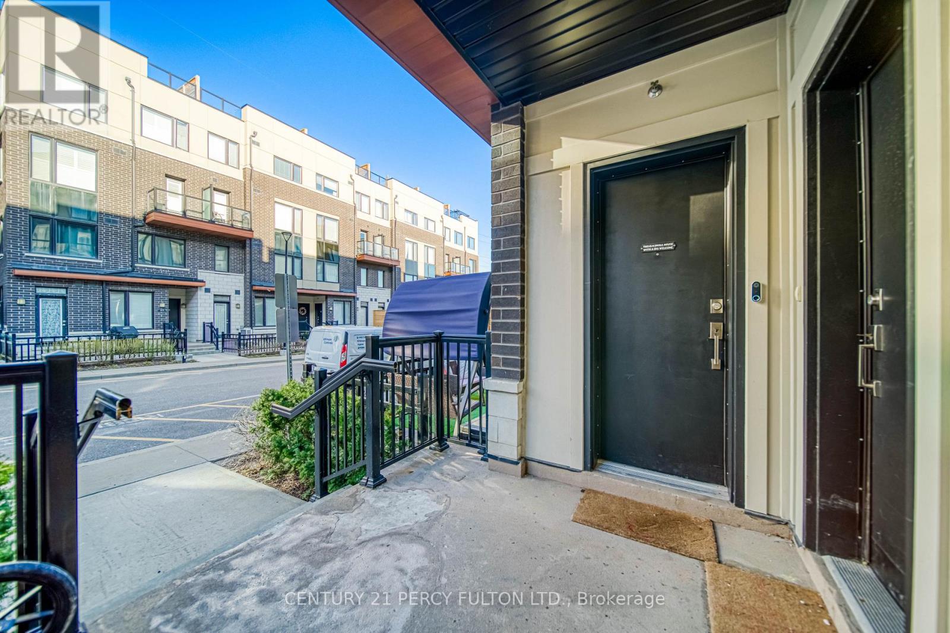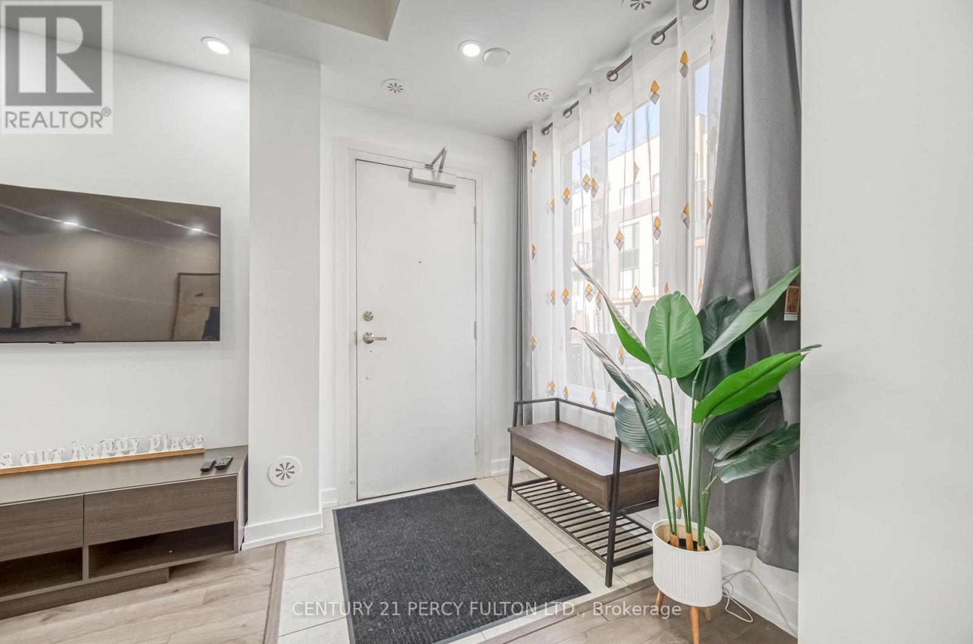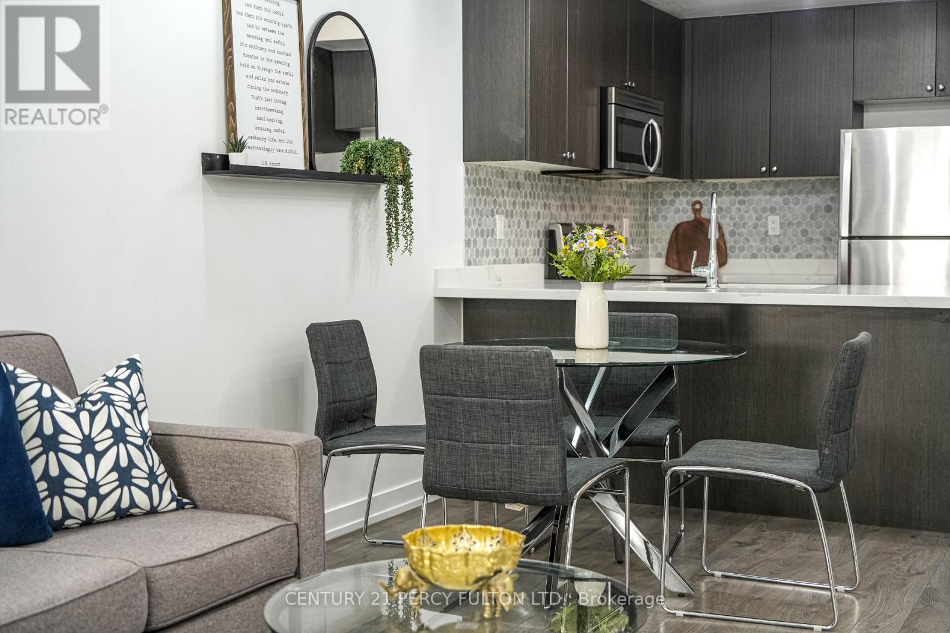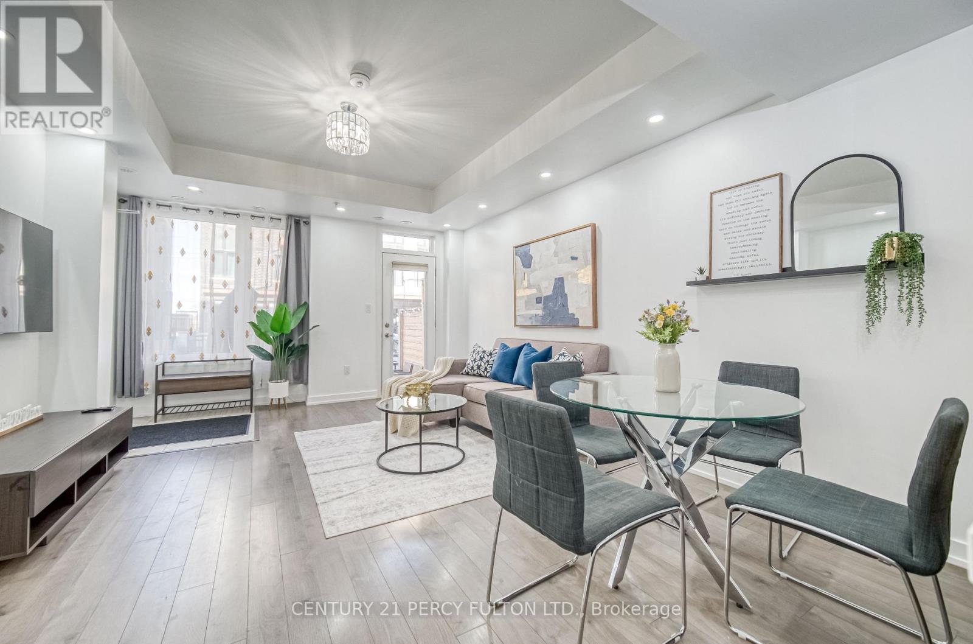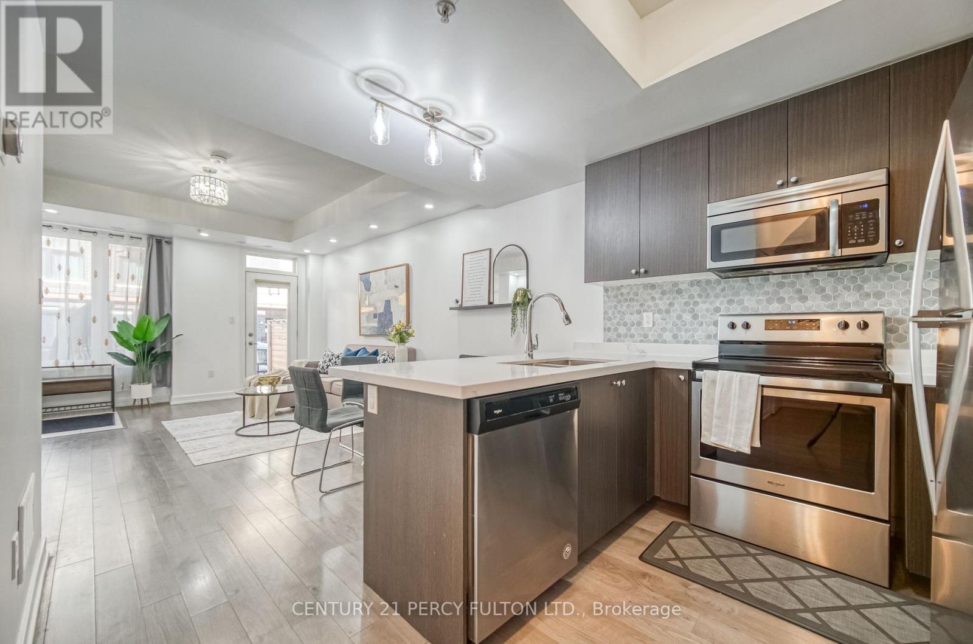504 - 1555 Kingston Road Pickering (Town Centre), Ontario L1V 0E9
$589,999Maintenance, Water, Common Area Maintenance, Parking
$357.87 Monthly
Maintenance, Water, Common Area Maintenance, Parking
$357.87 MonthlyModern townhome in a prime Pickering location move-in ready! Welcome to Center Point Towns by Marshall Homes. This bright and stylish home features tall ceilings with new LED pot lights (2025), upgraded laminate flooring on the main level, and a sleek, open-concept kitchen with upgraded quartz countertops (2025), stainless steel appliances (2019), ample storage, and a convenient breakfast bar.Enjoy two spacious bedrooms and 2.5 modern bathrooms in a thoughtfully designed layout. Ideally located just steps from parks and playgrounds, and only minutes to the GO Station, Highway 401, Pickering Town Centre, schools, and more. Youre also within walking distance to the Pickering Recreation Centre and public library!Located in a pet-friendly community, this home offers the perfect blend of comfort, convenience, and contemporary living. Dont miss this incredible opportunity! (id:55499)
Open House
This property has open houses!
2:00 pm
Ends at:4:00 pm
2:00 pm
Ends at:4:00 pm
Property Details
| MLS® Number | E12101178 |
| Property Type | Single Family |
| Community Name | Town Centre |
| Community Features | Pet Restrictions |
| Features | In Suite Laundry |
| Parking Space Total | 1 |
Building
| Bathroom Total | 3 |
| Bedrooms Above Ground | 2 |
| Bedrooms Total | 2 |
| Cooling Type | Central Air Conditioning |
| Exterior Finish | Brick, Concrete |
| Flooring Type | Laminate |
| Half Bath Total | 1 |
| Heating Fuel | Natural Gas |
| Heating Type | Forced Air |
| Stories Total | 2 |
| Size Interior | 900 - 999 Sqft |
| Type | Apartment |
Parking
| Underground | |
| Garage |
Land
| Acreage | No |
Rooms
| Level | Type | Length | Width | Dimensions |
|---|---|---|---|---|
| Second Level | Primary Bedroom | 4.02 m | 2.77 m | 4.02 m x 2.77 m |
| Second Level | Bedroom 2 | 2.92 m | 2.68 m | 2.92 m x 2.68 m |
| Main Level | Living Room | 5.66 m | 4.04 m | 5.66 m x 4.04 m |
| Main Level | Dining Room | 5.66 m | 4.04 m | 5.66 m x 4.04 m |
| Main Level | Kitchen | 2.57 m | 2.16 m | 2.57 m x 2.16 m |
https://www.realtor.ca/real-estate/28208504/504-1555-kingston-road-pickering-town-centre-town-centre
Interested?
Contact us for more information

