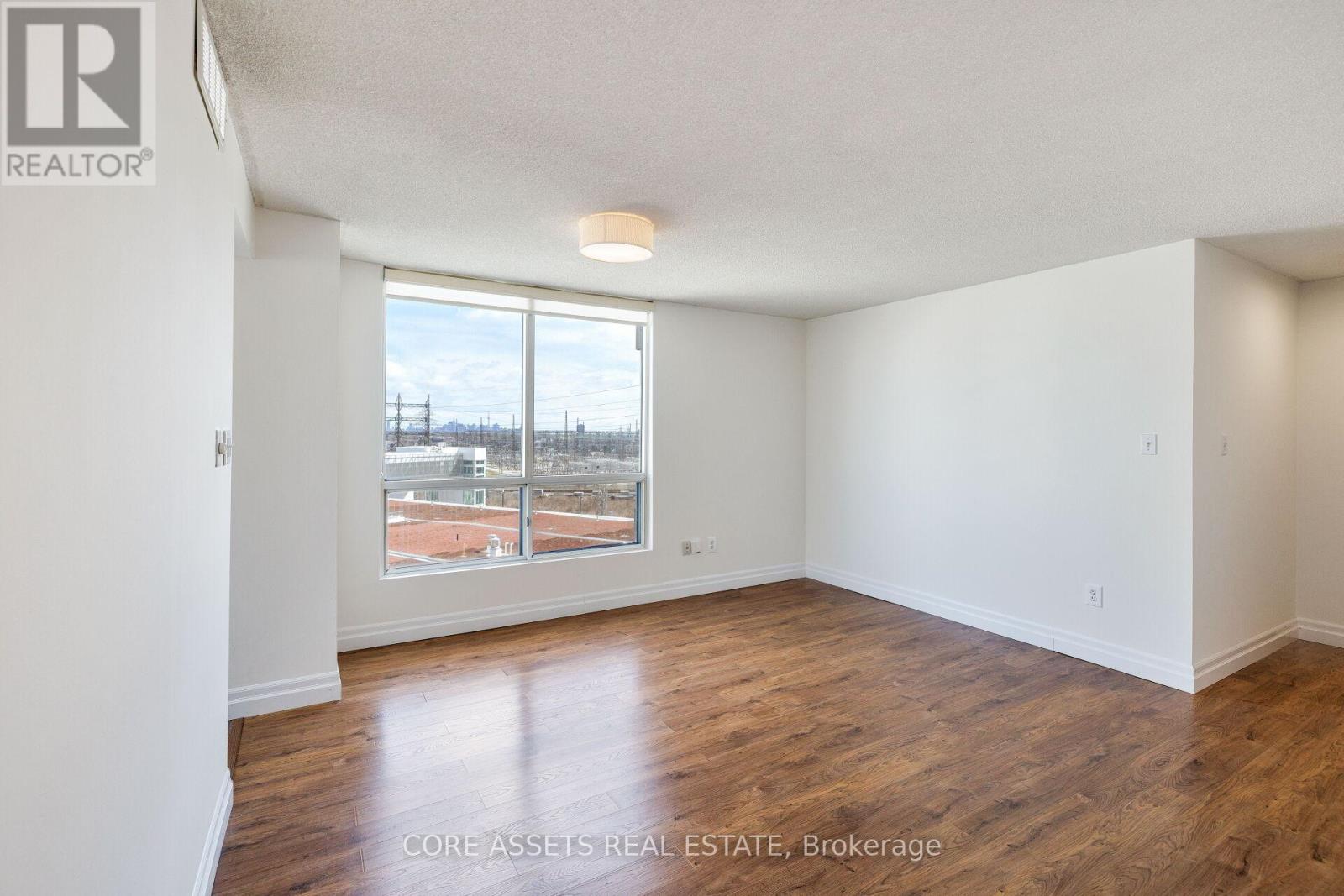1 Bedroom
1 Bathroom
500 - 599 sqft
Central Air Conditioning
Forced Air
$2,400 Monthly
Welcome To 101 Subway Cres #504 - A Beautiful 1 Bedroom Executive Corner Suite At King's Gate With Parking Included! Perfect For Working Professionals Looking For Quick Highway and Transit Access, Making Downtown Toronto An Easy Trip Away. A Functional Open Concept Layout Provides Maximum Living Space, With Big Bright Windows, Laminate Flooring Through-Out, And Loads Of Storage! Generously Sized Primary Bedroom Includes Ample Space And Large Walk-In Closet. Tenant Only Needs To Pay For Internet, With All Other Utilities Included, Ensuring A Hassle-Free Living Experience. Residents Enjoy A Wealth Of Building Amenities, Including An Indoor Pool, Exercise Room, Sauna, Party Room, Concierge Service, Guest Suites, And Visitor Parking. The Location Is Unbeatable, With Kipling Subway And GO Station Just Steps Away, Providing Easy Access To Downtown Toronto And Beyond. Nearby, You'll Find A Variety Of Shops, Grocery Stores, Restaurants, And Quick Access To Major Highways Such As The 427, 401, And QEW. Don't Miss This Opportunity To Own A Delightful Unit In A Prime Location! (id:55499)
Property Details
|
MLS® Number
|
W12136900 |
|
Property Type
|
Single Family |
|
Community Name
|
Islington-City Centre West |
|
Amenities Near By
|
Park, Public Transit |
|
Community Features
|
Pet Restrictions |
|
Features
|
In Suite Laundry |
|
Parking Space Total
|
1 |
Building
|
Bathroom Total
|
1 |
|
Bedrooms Above Ground
|
1 |
|
Bedrooms Total
|
1 |
|
Amenities
|
Exercise Centre, Security/concierge, Visitor Parking, Party Room |
|
Appliances
|
Dishwasher, Dryer, Hood Fan, Stove, Washer, Refrigerator |
|
Cooling Type
|
Central Air Conditioning |
|
Exterior Finish
|
Brick |
|
Flooring Type
|
Laminate |
|
Heating Fuel
|
Natural Gas |
|
Heating Type
|
Forced Air |
|
Size Interior
|
500 - 599 Sqft |
|
Type
|
Apartment |
Parking
Land
|
Acreage
|
No |
|
Land Amenities
|
Park, Public Transit |
Rooms
| Level |
Type |
Length |
Width |
Dimensions |
|
Main Level |
Living Room |
5.63 m |
3.92 m |
5.63 m x 3.92 m |
|
Main Level |
Dining Room |
5.63 m |
3.92 m |
5.63 m x 3.92 m |
|
Main Level |
Kitchen |
2.23 m |
2.25 m |
2.23 m x 2.25 m |
|
Main Level |
Primary Bedroom |
3.11 m |
3.02 m |
3.11 m x 3.02 m |
|
Main Level |
Bathroom |
7.94 m |
4.82 m |
7.94 m x 4.82 m |
https://www.realtor.ca/real-estate/28287875/504-101-subway-crescent-toronto-islington-city-centre-west-islington-city-centre-west





















