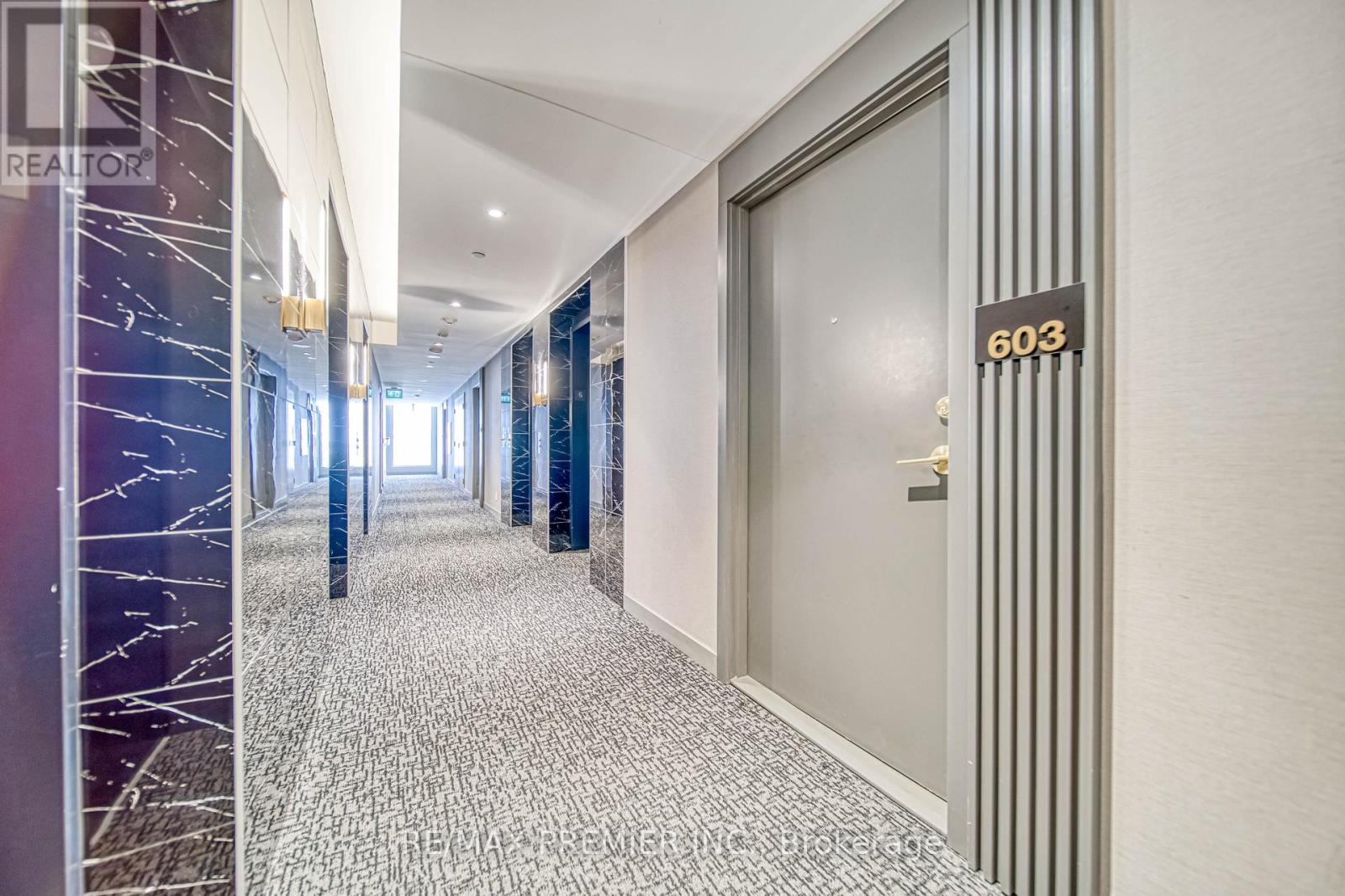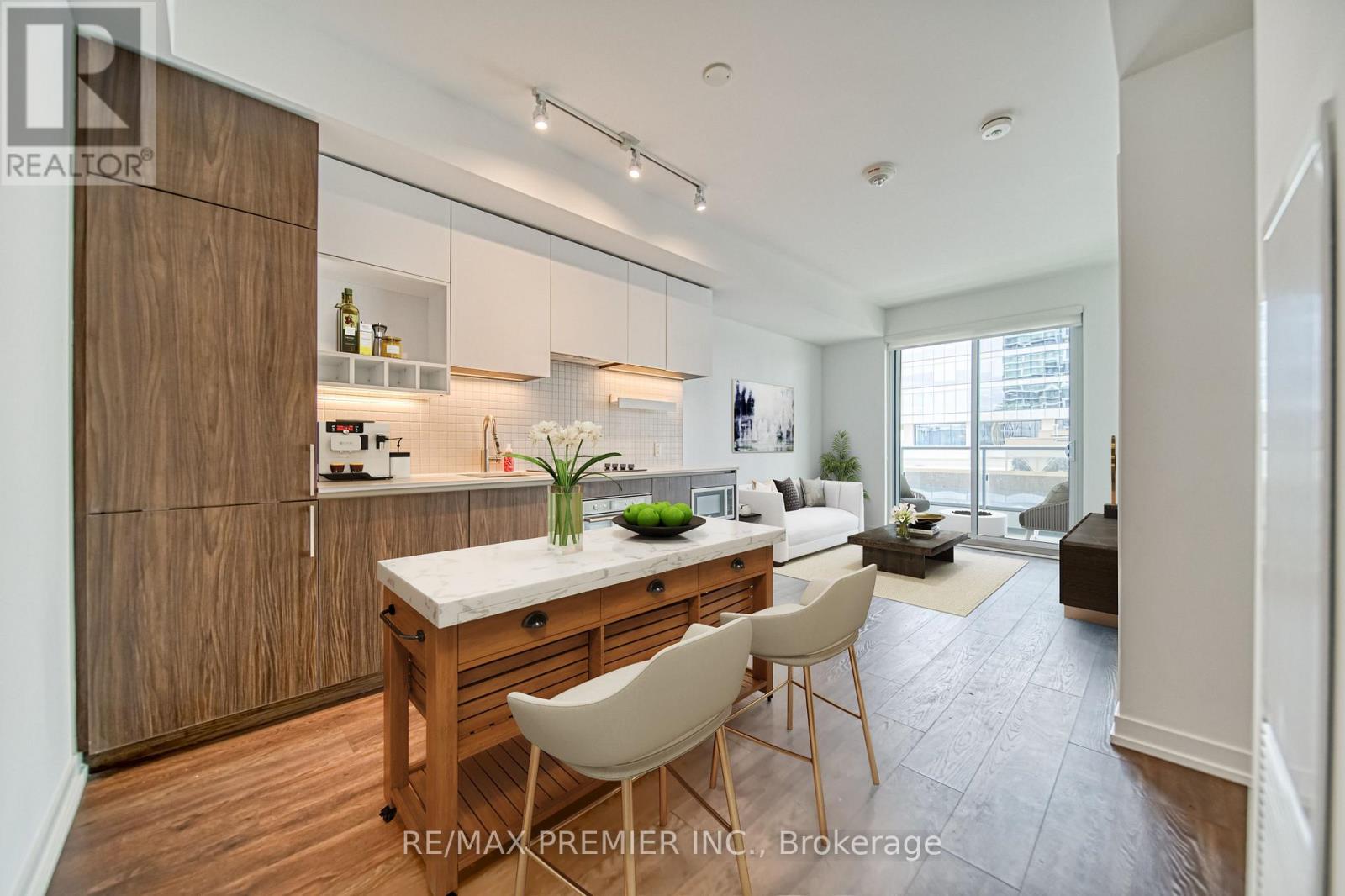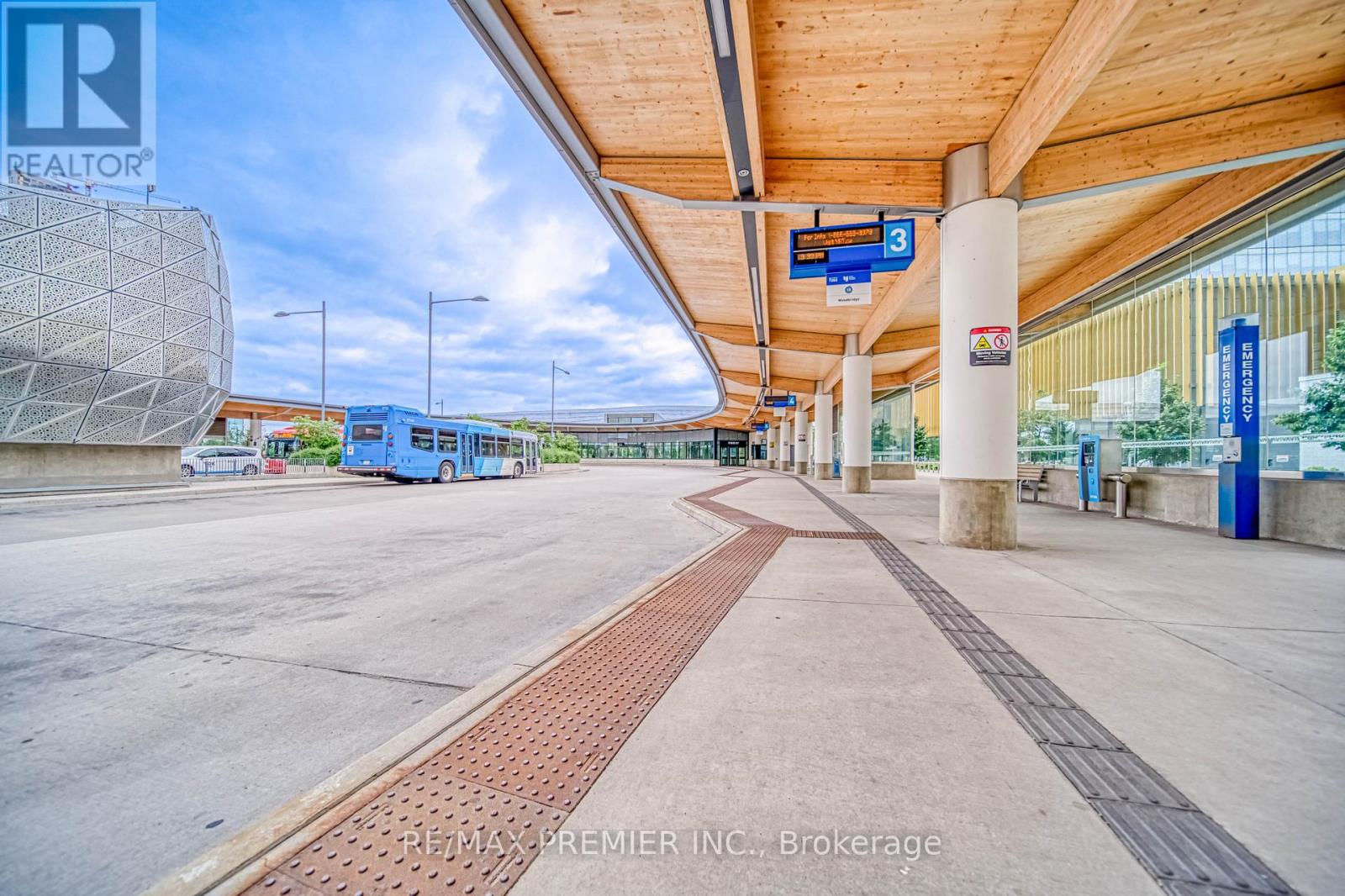1 Bedroom
1 Bathroom
500 - 599 sqft
Central Air Conditioning
Forced Air
$445,000Maintenance, Insurance
$414.97 Monthly
Attention First-Time Home Buyers and Young Professionals! This stunning unit is an absolute must-see, offering a perfect blend of modern living and convenience. As you step inside, you'll be greeted by a spacious open-concept layout, designed to maximize both comfort and functionality. The 9-foot ceilings create an airy and open feel, while the floor-to-ceiling windows allow an abundance of natural light to flood the space, giving the entire unit a bright and welcoming atmosphere. The laminate flooring adds a sleek and contemporary touch, perfectly complementing the modern kitchen, which is equipped with stainless steel appliances, ample counter space, and a cozy breakfast area that's perfect for casual dining or morning coffee. Location is everything, and this unit delivers in every way. Just steps away from the subway, you'll enjoy quick and easy access to downtown Toronto. Plus, with restaurants, shopping, a YMCA, and a childcare center right at your doorstep, your day-to-day convenience is unmatched. Whether you're commuting to the city, heading to Vaughan Mills Mall, Canadas Wonderland, or hopping on HWY 400, you'll be perfectly positioned for all your needs. Rogers Internet Included ( approx. $30). (id:55499)
Property Details
|
MLS® Number
|
N12153242 |
|
Property Type
|
Single Family |
|
Community Name
|
Vaughan Corporate Centre |
|
Community Features
|
Pet Restrictions |
|
Features
|
Balcony, Carpet Free, In Suite Laundry |
Building
|
Bathroom Total
|
1 |
|
Bedrooms Above Ground
|
1 |
|
Bedrooms Total
|
1 |
|
Amenities
|
Storage - Locker |
|
Appliances
|
Blinds, Dishwasher, Dryer, Stove, Washer, Refrigerator |
|
Cooling Type
|
Central Air Conditioning |
|
Exterior Finish
|
Concrete, Steel |
|
Flooring Type
|
Laminate |
|
Heating Fuel
|
Natural Gas |
|
Heating Type
|
Forced Air |
|
Size Interior
|
500 - 599 Sqft |
|
Type
|
Apartment |
Parking
Land
Rooms
| Level |
Type |
Length |
Width |
Dimensions |
|
Flat |
Foyer |
3.64 m |
1.23 m |
3.64 m x 1.23 m |
|
Flat |
Living Room |
6.35 m |
3.04 m |
6.35 m x 3.04 m |
|
Flat |
Kitchen |
3.37 m |
2.87 m |
3.37 m x 2.87 m |
|
Flat |
Dining Room |
3.04 m |
2.87 m |
3.04 m x 2.87 m |
|
Flat |
Primary Bedroom |
3.38 m |
3.04 m |
3.38 m x 3.04 m |
https://www.realtor.ca/real-estate/28323415/503-5-buttermill-avenue-vaughan-vaughan-corporate-centre-vaughan-corporate-centre










































