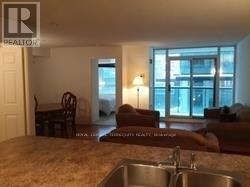503 - 30 Grand Trunk Crescent Toronto (Waterfront Communities), Ontario M5J 3A4
2 Bedroom
1 Bathroom
Indoor Pool
Central Air Conditioning
Forced Air
Waterfront
$629,000Maintenance, Common Area Maintenance, Heat, Electricity, Insurance, Parking, Water
$854.40 Monthly
Maintenance, Common Area Maintenance, Heat, Electricity, Insurance, Parking, Water
$854.40 MonthlyLarge One Bedroom Plus Den. 718 Square Feet. Locker Included! In The Heart Of Downtown, Across From Maple Leaf Square, Near Cn Tower, Ripley's Aquarium, Longos Supermarket, Convention Centre, Waterfront And Financial District! Currently Leased For $2450 A Month Til March 1st, 2025.. Photos were taken 2 years ago. **** EXTRAS **** Fridge, Stove, Dishwasher, Microwave, Newer Closet Doors In Master Bedroom, Washer, Dryer, Locker Room 1 In P1 Level, Number 139. Hallways in building have been renovated!! Many Restaurants In The Area. Easy Access To Downtown Amenities! (id:55499)
Property Details
| MLS® Number | C9269920 |
| Property Type | Single Family |
| Community Name | Waterfront Communities C1 |
| Amenities Near By | Hospital, Park, Place Of Worship, Public Transit, Schools |
| Community Features | Pet Restrictions |
| Features | Balcony, In Suite Laundry |
| Pool Type | Indoor Pool |
| Water Front Type | Waterfront |
Building
| Bathroom Total | 1 |
| Bedrooms Above Ground | 1 |
| Bedrooms Below Ground | 1 |
| Bedrooms Total | 2 |
| Amenities | Security/concierge, Exercise Centre, Party Room, Visitor Parking, Storage - Locker |
| Cooling Type | Central Air Conditioning |
| Exterior Finish | Concrete |
| Flooring Type | Laminate, Ceramic, Carpeted |
| Heating Fuel | Natural Gas |
| Heating Type | Forced Air |
| Type | Apartment |
Land
| Acreage | No |
| Land Amenities | Hospital, Park, Place Of Worship, Public Transit, Schools |
Rooms
| Level | Type | Length | Width | Dimensions |
|---|---|---|---|---|
| Ground Level | Living Room | 5.79 m | 3.2 m | 5.79 m x 3.2 m |
| Ground Level | Dining Room | 3.12 m | 2.74 m | 3.12 m x 2.74 m |
| Ground Level | Kitchen | 2.74 m | 2.44 m | 2.74 m x 2.44 m |
| Ground Level | Den | 2.49 m | 2.31 m | 2.49 m x 2.31 m |
| Ground Level | Primary Bedroom | 3.35 m | 3.05 m | 3.35 m x 3.05 m |
| Ground Level | Other | 3.05 m | 1.52 m | 3.05 m x 1.52 m |
Interested?
Contact us for more information

























