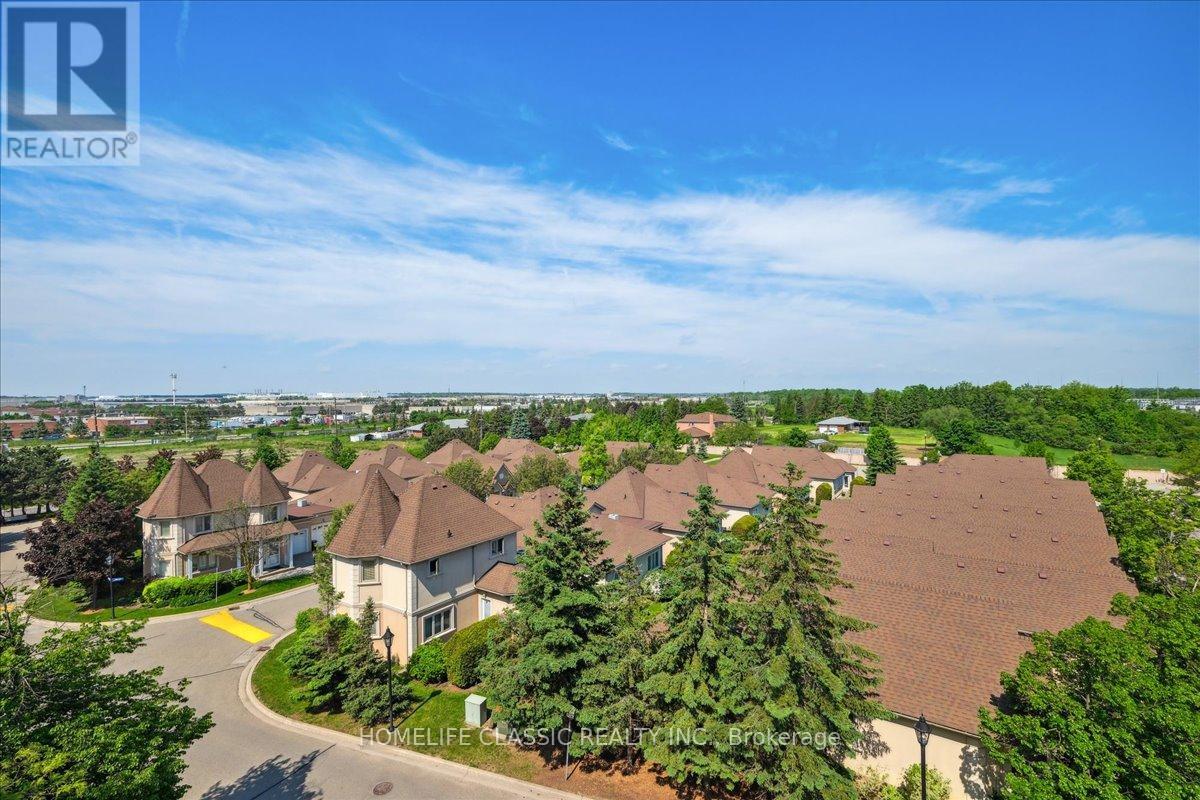503 - 3 Dayspring Circle Brampton (Goreway Drive Corridor), Ontario L6P 1B7
$649,999Maintenance, Water, Cable TV, Insurance, Parking
$1,158.47 Monthly
Maintenance, Water, Cable TV, Insurance, Parking
$1,158.47 MonthlyWelcome to 503 Dayspring; a luxurious penthouse located in a quiet gated community. Extra large terrace has exceptional unobstructed views. Unit is sun-filled w/ 10 foot ceilings throughout, making it spacious and bright. Upgraded kitchen, with plenty of cabinet space and a separate breakfast area. Sonos sound system, nest system and California shutters included. Large primary bedroom w/ensuite,2 closets including w/in closet and reading nook. Unit has 2 underground parking spaces & 2 lockers. Immaculately maintained and move in ready. Steps to conservation area & amenities. Welcome Home! **** EXTRAS **** Extra Large terrace w/ unobstructed views; Spacious Ensuite Laundry, Functioning Fireplace in Fam. Room. Building Offers Guest Room, Gym, Game Room, Library, Craft Room. 2 Side-by-side parking directly in front of elevator, 2 large lockers (id:55499)
Property Details
| MLS® Number | W8472408 |
| Property Type | Single Family |
| Community Name | Goreway Drive Corridor |
| Amenities Near By | Park, Public Transit, Schools |
| Community Features | Pet Restrictions |
| Features | Conservation/green Belt, Carpet Free |
| Parking Space Total | 2 |
| View Type | View |
Building
| Bathroom Total | 2 |
| Bedrooms Above Ground | 2 |
| Bedrooms Total | 2 |
| Amenities | Exercise Centre, Party Room, Visitor Parking, Storage - Locker |
| Appliances | Central Vacuum, Dishwasher, Dryer, Microwave, Refrigerator, Stove, Washer |
| Cooling Type | Central Air Conditioning |
| Exterior Finish | Stucco |
| Fireplace Present | Yes |
| Fireplace Total | 1 |
| Flooring Type | Hardwood, Ceramic |
| Heating Fuel | Natural Gas |
| Heating Type | Forced Air |
| Type | Apartment |
Land
| Acreage | No |
| Land Amenities | Park, Public Transit, Schools |
Rooms
| Level | Type | Length | Width | Dimensions |
|---|---|---|---|---|
| Main Level | Foyer | Measurements not available | ||
| Main Level | Family Room | Measurements not available | ||
| Main Level | Kitchen | Measurements not available | ||
| Main Level | Primary Bedroom | Measurements not available | ||
| Main Level | Bedroom 2 | Measurements not available | ||
| Main Level | Laundry Room | Measurements not available |
Interested?
Contact us for more information










































