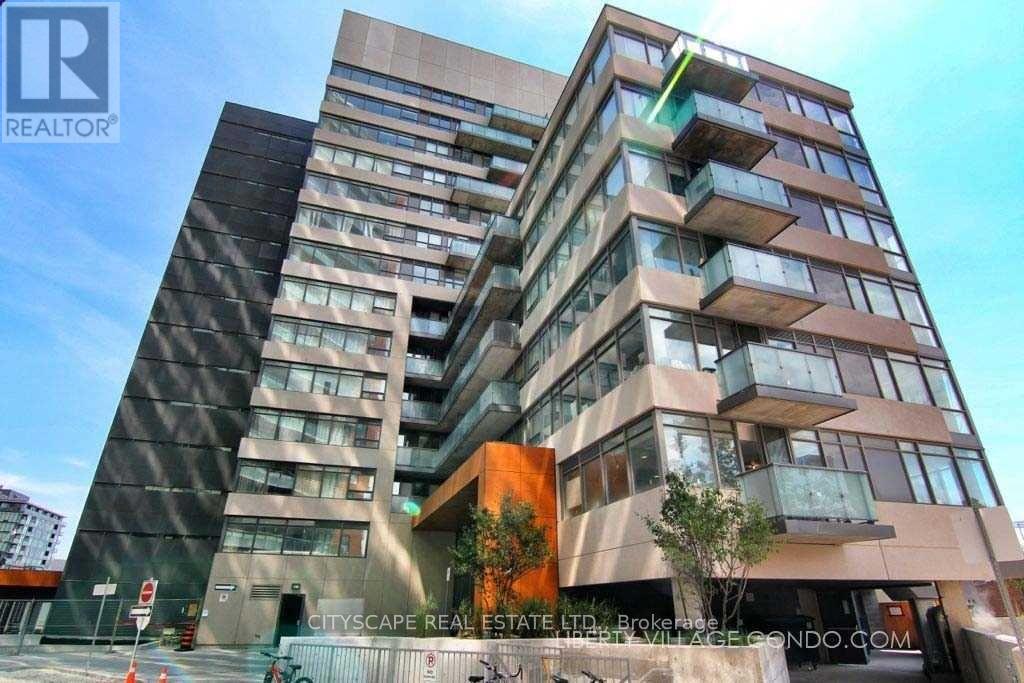503 - 20 Joe Shuster Way Toronto (Niagara), Ontario M6K 0A3
1 Bedroom
1 Bathroom
500 - 599 sqft
Central Air Conditioning
Forced Air
$2,400 Monthly
Fuzion Condos--Beautiful One Bedroom With Parking And Locker--Open Concept--Modern--Floor To Ceiling Windows Provide Abundance Of Natural Light--Modern Kitchen W. Stainless Steel Appliances--Granite Counter Top--Backsplash--Laminate Thru Out--Steps To Both Queen & King St West--Steps To TTC--Gardiner Hwy--Liberty Village--24Hr Metro--Lcbo--Beer Store--Shops--Restaurants--And Everything And Anything You Need.***Pet-friendly building across from a designated dog park (id:55499)
Property Details
| MLS® Number | C12087810 |
| Property Type | Single Family |
| Community Name | Niagara |
| Community Features | Pet Restrictions |
| Features | Balcony, In Suite Laundry |
| Parking Space Total | 1 |
Building
| Bathroom Total | 1 |
| Bedrooms Above Ground | 1 |
| Bedrooms Total | 1 |
| Amenities | Storage - Locker |
| Appliances | Dishwasher, Stove, Window Coverings, Refrigerator |
| Cooling Type | Central Air Conditioning |
| Exterior Finish | Concrete |
| Flooring Type | Laminate |
| Heating Fuel | Natural Gas |
| Heating Type | Forced Air |
| Size Interior | 500 - 599 Sqft |
| Type | Apartment |
Parking
| Underground | |
| No Garage |
Land
| Acreage | No |
Rooms
| Level | Type | Length | Width | Dimensions |
|---|---|---|---|---|
| Flat | Living Room | 4.39 m | 4.39 m | 4.39 m x 4.39 m |
| Flat | Dining Room | 4.39 m | 4.39 m | 4.39 m x 4.39 m |
| Flat | Kitchen | 4.39 m | 4.39 m | 4.39 m x 4.39 m |
| Flat | Primary Bedroom | 3.15 m | 2.59 m | 3.15 m x 2.59 m |
https://www.realtor.ca/real-estate/28179455/503-20-joe-shuster-way-toronto-niagara-niagara
Interested?
Contact us for more information






























