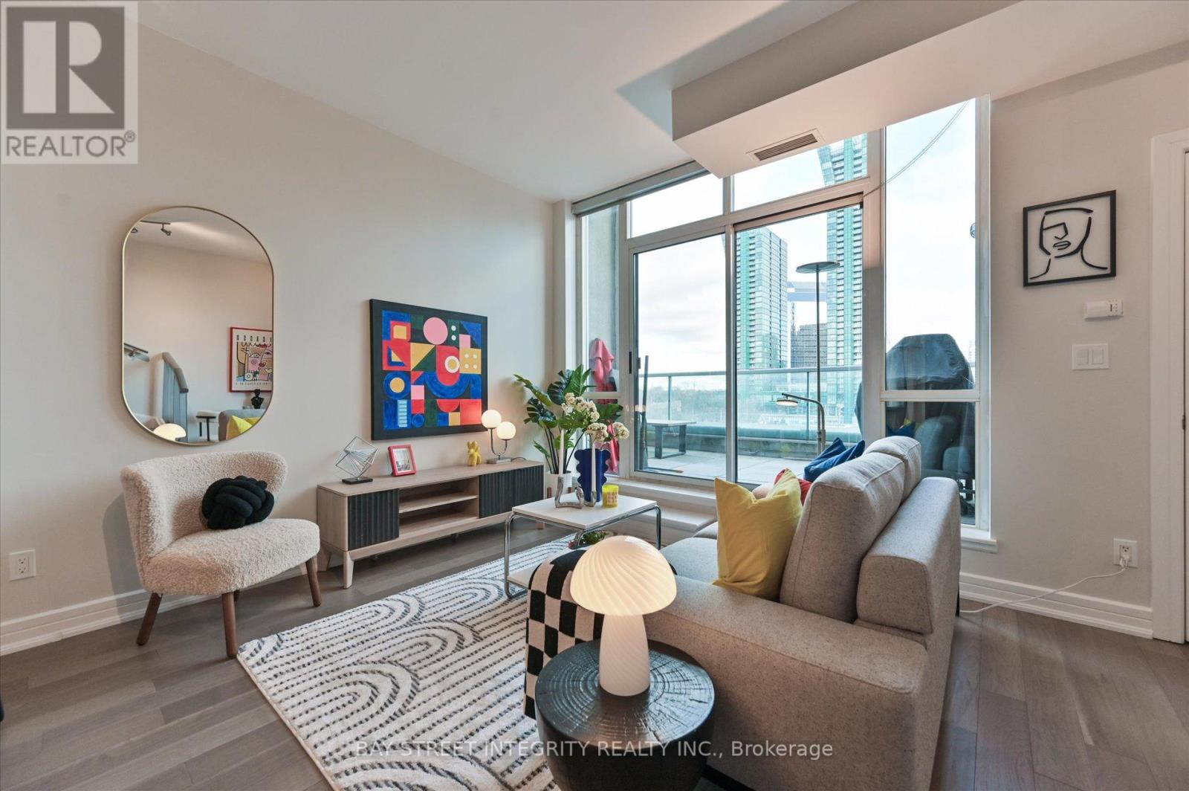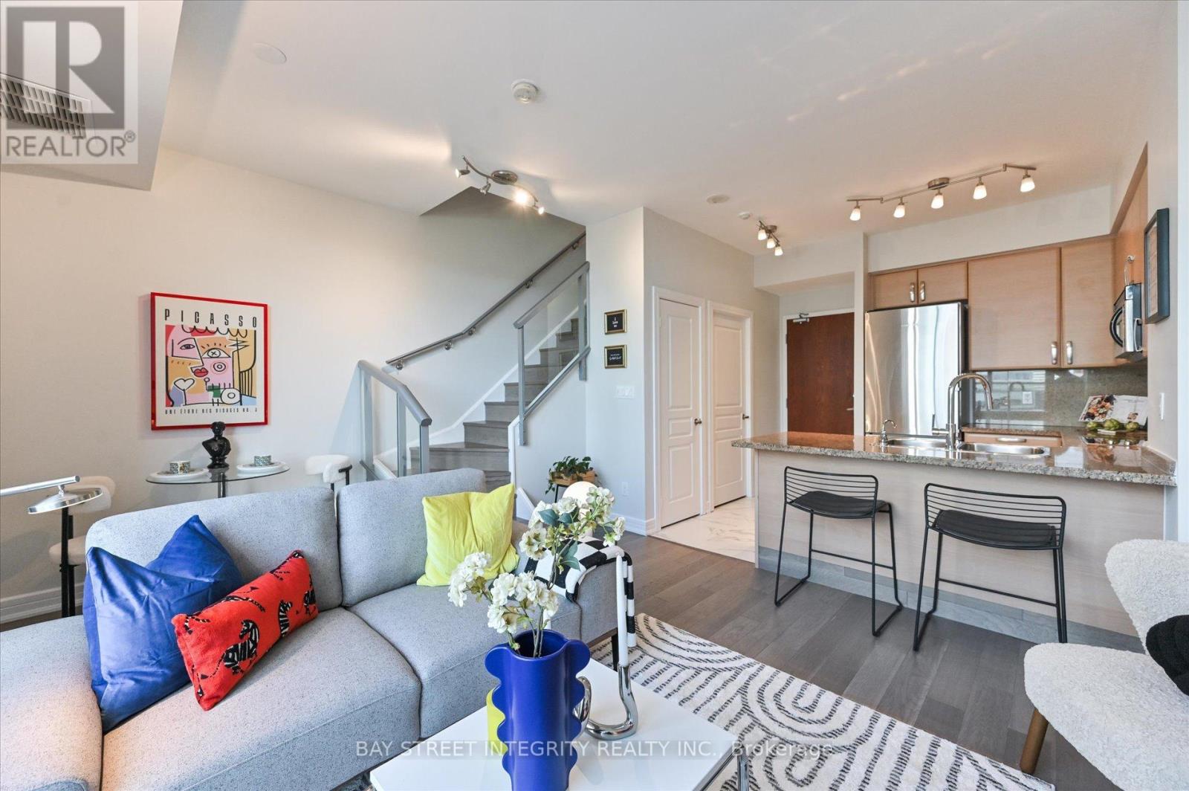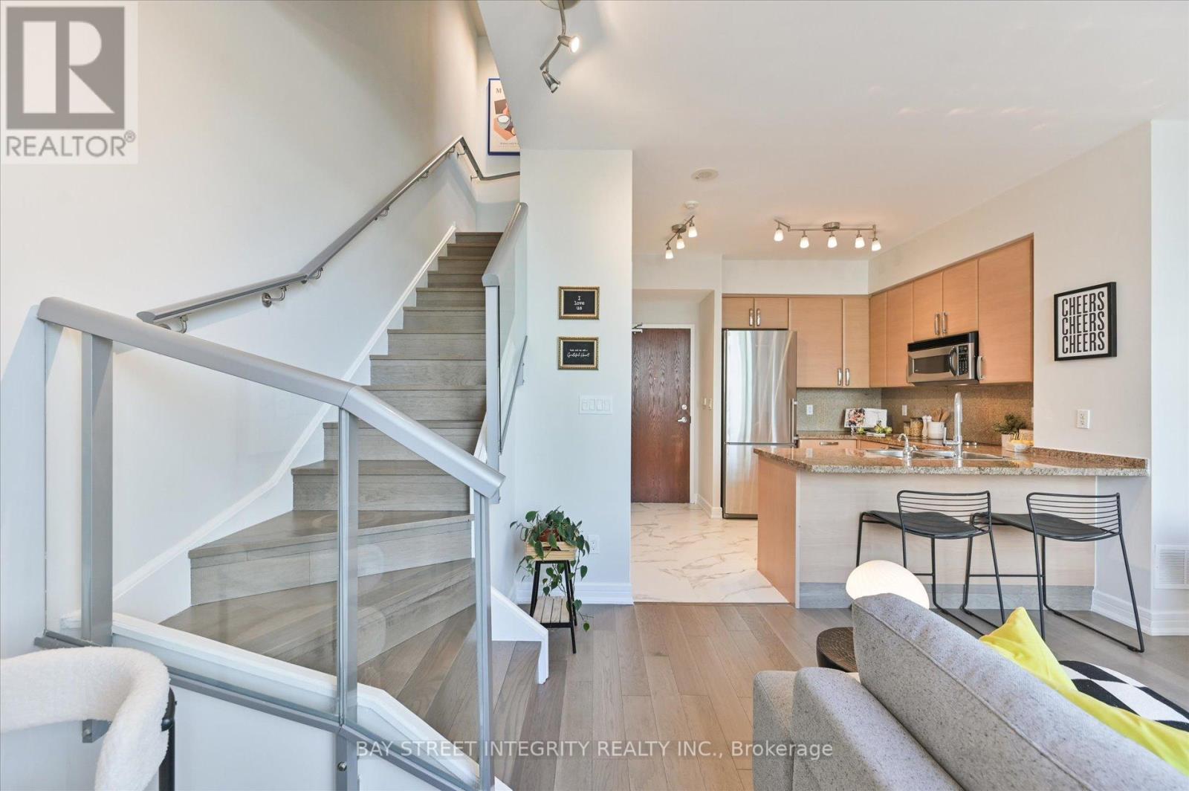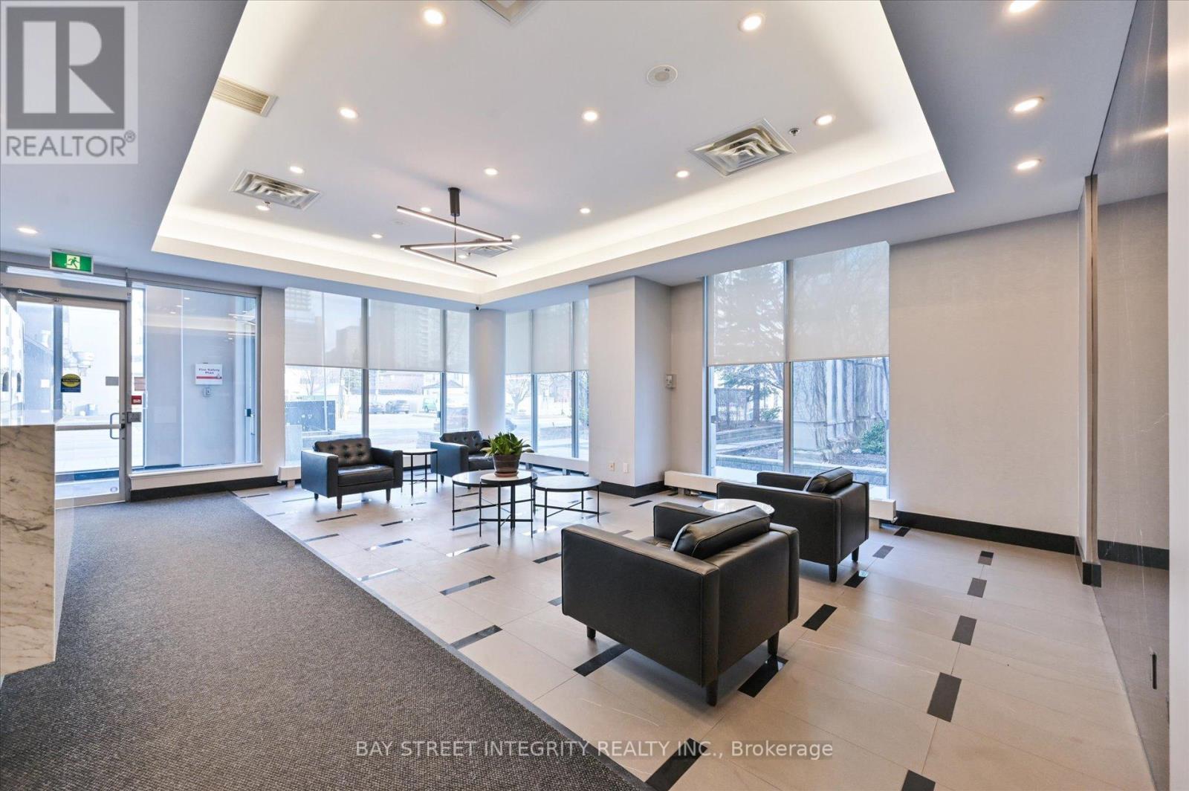503 - 1 Avondale Avenue Toronto (Willowdale East), Ontario M2N 7J1
$749,900Maintenance, Common Area Maintenance, Insurance, Parking, Water
$982.83 Monthly
Maintenance, Common Area Maintenance, Insurance, Parking, Water
$982.83 MonthlyWelcome To 1 Avondale Ave #503, A Rarely Offered 2 Bedroom Loft Unit Nestled In The Heart Of Yonge & Sheppard! A Stunning 2-Storey Loft With Functional Floorplan, Where Elegance Meets Modern Sophistication! On The Main Floor, It Features Gleaming Hardwood Floors, An Open Concept Gourmet Kitchen Completed W/Granite Countertop And Backsplash, Double Sinks, And A Large Centre Island As A Breakfast Bar. Entertain In Style On Your Enormous Private Terrace With City Views, Perfect For Hosting Unforgettable Gathering! The Glass Railings Lead You To The Second Floor, You'll Find A Spacious Primary Bedroom With Mirror Double Closet And Oversized Windows That Gives Plenty Of Sunlight. LED Pot Lights At The Bedroom And The 4 Pcs Bathroom Are Beautifully Illuminated. The Unit Is Completely Renovated In Early 2024 with New Modern Finishes And An Addition On The Second Floor - Creating More Useable Floor Space, Completed With City of Toronto Building Permit and Signoff. Conveniently Located Steps From Sheppard-Yonge Subway And Mins Drive To Hwy 401. Quick Access To Whole Foods Supermarket And Groceries, Cafe/Restaurants, Parks, Entertainment & Cinemas, Educational Institutions, Medical, Legal & Bank Services, And Magnificent Office Towers, And More. (id:55499)
Property Details
| MLS® Number | C12033602 |
| Property Type | Single Family |
| Community Name | Willowdale East |
| Amenities Near By | Park, Public Transit |
| Community Features | Pet Restrictions |
| Parking Space Total | 1 |
| View Type | View |
Building
| Bathroom Total | 2 |
| Bedrooms Above Ground | 2 |
| Bedrooms Total | 2 |
| Age | 11 To 15 Years |
| Amenities | Security/concierge, Exercise Centre, Party Room, Storage - Locker |
| Appliances | Cooktop, Dishwasher, Dryer, Hood Fan, Microwave, Oven, Washer, Window Coverings, Refrigerator |
| Architectural Style | Loft |
| Cooling Type | Central Air Conditioning |
| Exterior Finish | Brick |
| Flooring Type | Marble, Hardwood |
| Half Bath Total | 1 |
| Heating Fuel | Natural Gas |
| Heating Type | Heat Pump |
| Size Interior | 800 - 899 Sqft |
| Type | Apartment |
Parking
| Underground | |
| Garage |
Land
| Acreage | No |
| Land Amenities | Park, Public Transit |
Rooms
| Level | Type | Length | Width | Dimensions |
|---|---|---|---|---|
| Main Level | Kitchen | 3.18 m | 2.13 m | 3.18 m x 2.13 m |
| Main Level | Living Room | 4.72 m | 3.65 m | 4.72 m x 3.65 m |
| Main Level | Dining Room | 4.72 m | 3.65 m | 4.72 m x 3.65 m |
| Main Level | Primary Bedroom | 4.01 m | 2.92 m | 4.01 m x 2.92 m |
| Main Level | Bedroom 2 | 2.87 m | 2.67 m | 2.87 m x 2.67 m |
Interested?
Contact us for more information







































