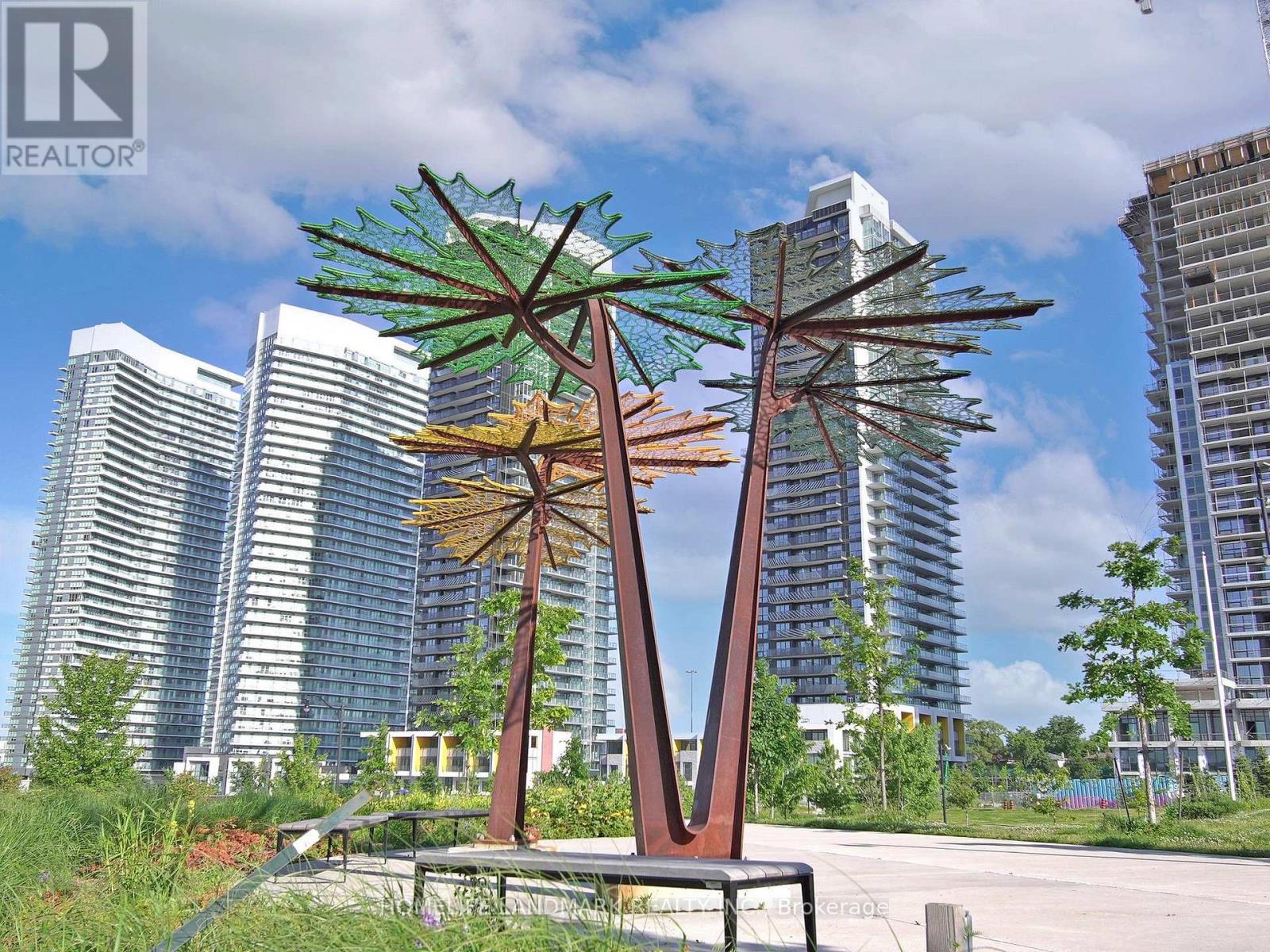502 - 95 Mcmahon Drive Toronto (Bayview Village), Ontario M2K 0H1
1 Bedroom
1 Bathroom
500 - 599 sqft
Indoor Pool
Central Air Conditioning
Forced Air
$558,000Maintenance, Water, Common Area Maintenance, Insurance, Parking
$453.43 Monthly
Maintenance, Water, Common Area Maintenance, Insurance, Parking
$453.43 MonthlyLuxury Seasons Condo At Concord Park Place. Gorgeous Bright And Spacious One Bedroom Unit With 150 SF Large Balcony. Functional Layout, Floor To Ceiling Windows, Laminate Floorings Throughout. Modern Kitchen With Premium Built In Appliances, Designer Cabinetry. Steps To Ikea, Canadian Tire, Park, Two Subway And Go Train Stations, Minutes To Hwy401/404, Fairview Mall, Bayview Village. Building Features 24hrs Concierge, Touchless Car Wash, Electric Vehicle Charging Station & An 80,000 Sq. Ft. Mega Club Including Indoor Swimming Pool, Gym, Party Room, Lounge, And Much More. (id:55499)
Property Details
| MLS® Number | C12031581 |
| Property Type | Single Family |
| Community Name | Bayview Village |
| Amenities Near By | Hospital, Park, Place Of Worship, Public Transit |
| Community Features | Pet Restrictions |
| Features | Balcony, Carpet Free, In Suite Laundry |
| Parking Space Total | 1 |
| Pool Type | Indoor Pool |
Building
| Bathroom Total | 1 |
| Bedrooms Above Ground | 1 |
| Bedrooms Total | 1 |
| Amenities | Security/concierge, Exercise Centre, Party Room, Visitor Parking, Storage - Locker |
| Appliances | Dishwasher, Dryer, Hood Fan, Microwave, Stove, Washer, Window Coverings, Refrigerator |
| Cooling Type | Central Air Conditioning |
| Exterior Finish | Concrete |
| Flooring Type | Laminate |
| Heating Fuel | Natural Gas |
| Heating Type | Forced Air |
| Size Interior | 500 - 599 Sqft |
| Type | Apartment |
Parking
| Underground | |
| Garage |
Land
| Acreage | No |
| Land Amenities | Hospital, Park, Place Of Worship, Public Transit |
Rooms
| Level | Type | Length | Width | Dimensions |
|---|---|---|---|---|
| Flat | Living Room | 3.08 m | 2.61 m | 3.08 m x 2.61 m |
| Flat | Dining Room | 3.7 m | 3.55 m | 3.7 m x 3.55 m |
| Flat | Kitchen | 3.7 m | 3.55 m | 3.7 m x 3.55 m |
| Flat | Bedroom | 3.36 m | 2.91 m | 3.36 m x 2.91 m |
Interested?
Contact us for more information





















