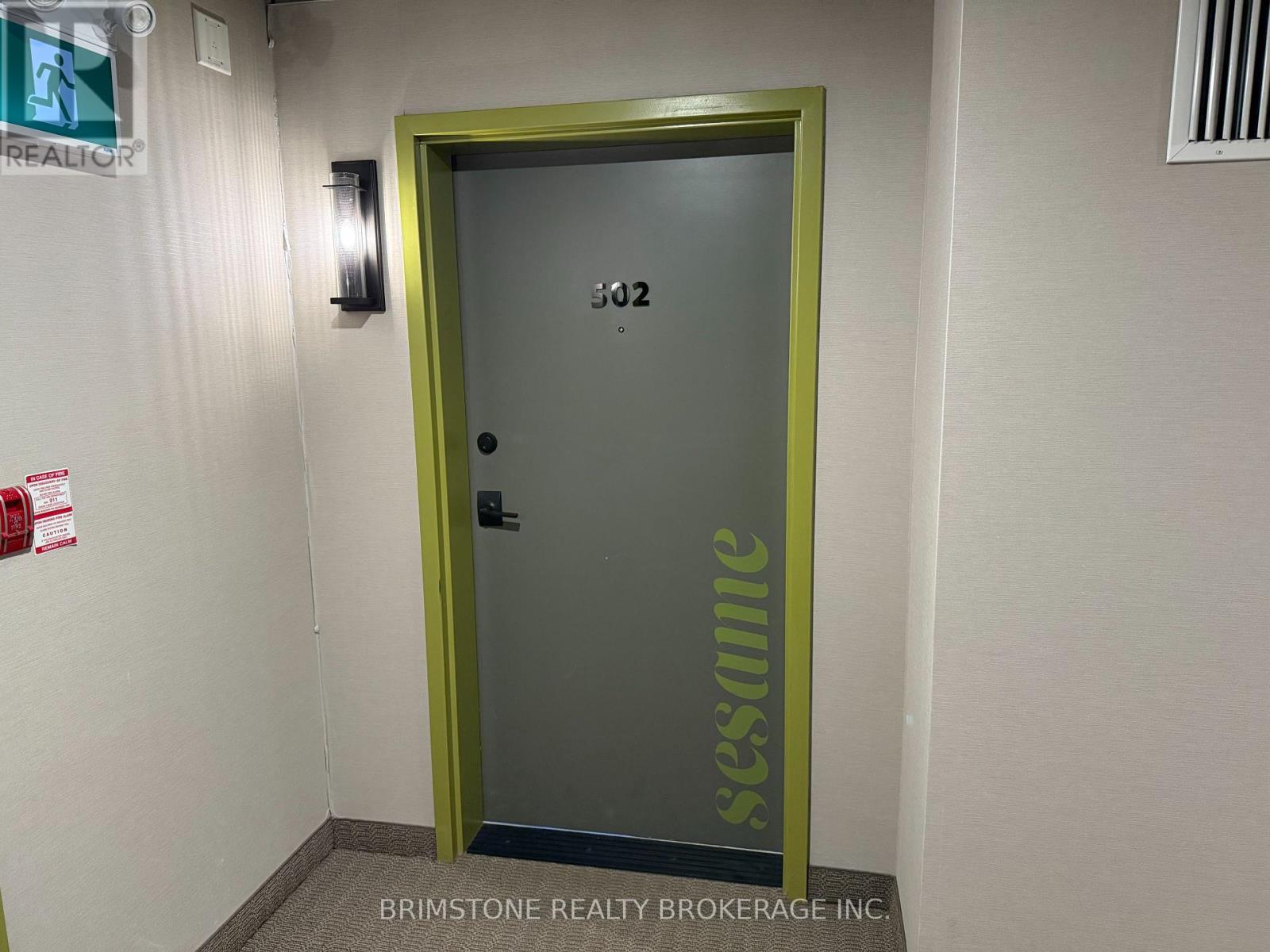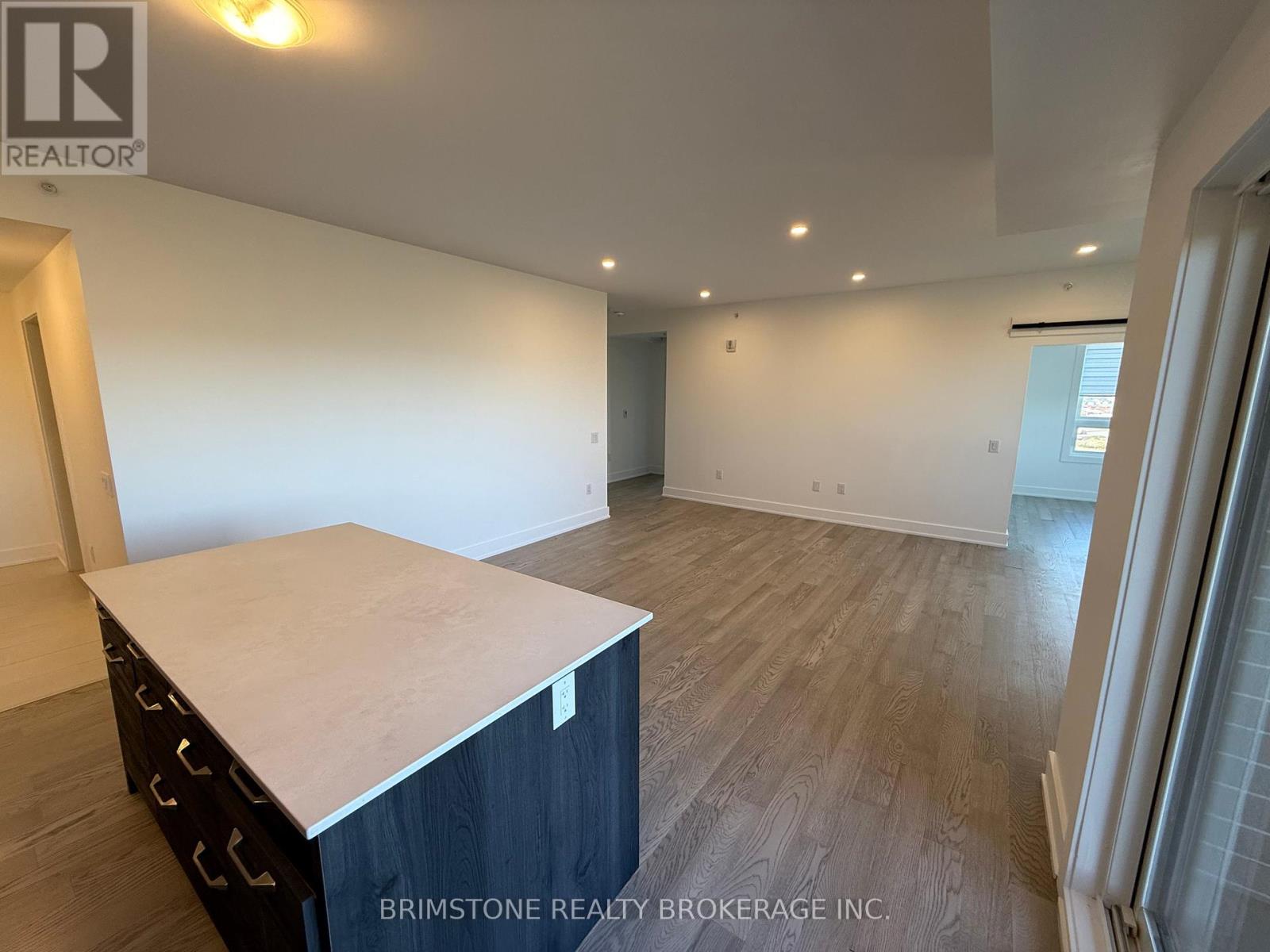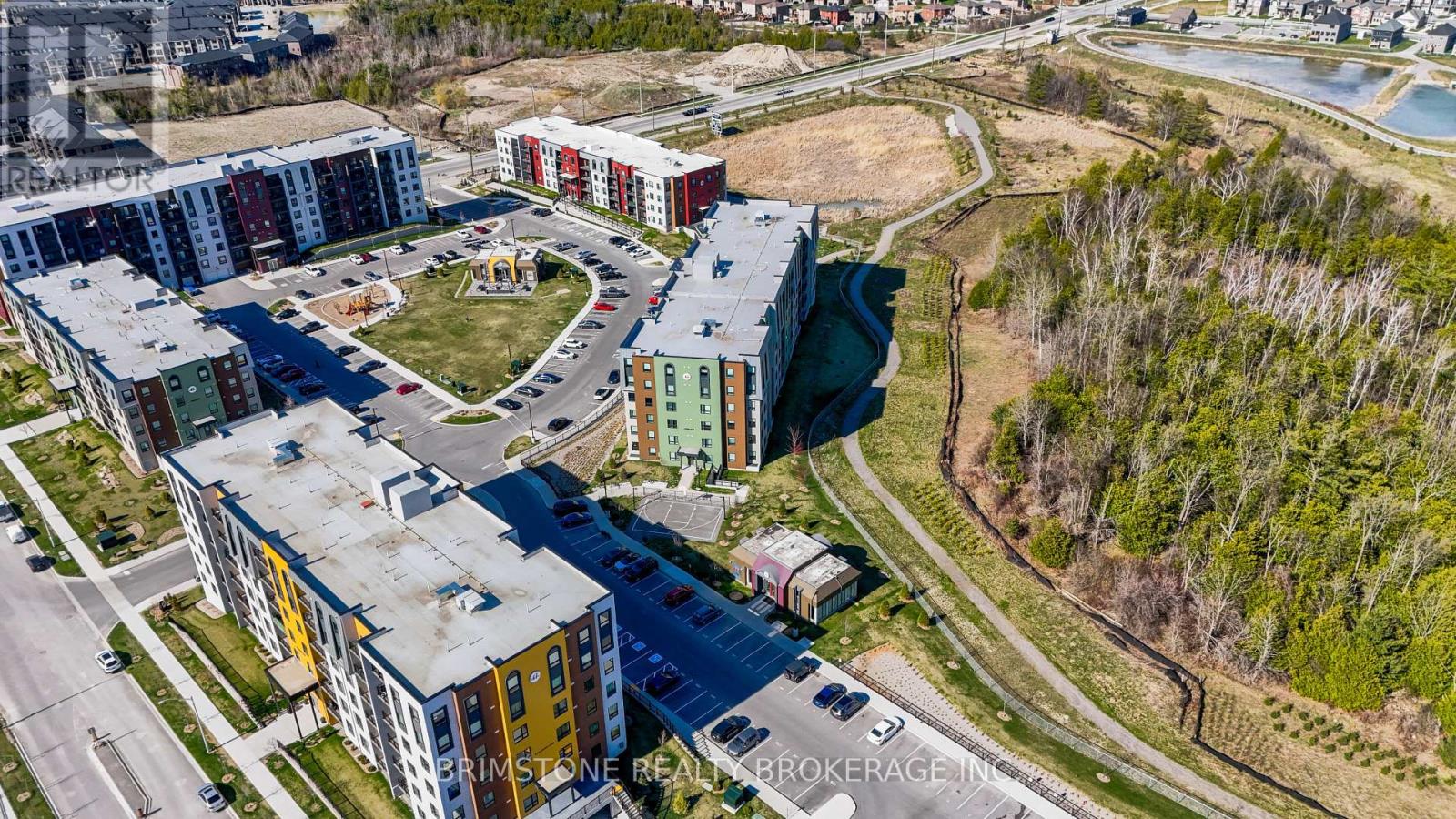2 Bedroom
2 Bathroom
1200 - 1399 sqft
Central Air Conditioning
Forced Air
$2,700 Monthly
Welcome to Unit #502 at 5 Chef Lane a stunning 3-bedroom, 2-bath condo offering over 1,300 sq ft of thoughtfully designed living space in Barries sought-after Bistro 6 community. This open-concept suite features a bright and spacious great room, a modern kitchen with a large island, stainless steel appliances, and a walk-out to your private balcony perfect for morning coffee or evening relaxation.The split-bedroom layout ensures privacy, with a generous primary bedroom complete with a walk-in closet and ensuite bath. Two additional bedrooms offer space for family, guests, or a home office, while the second full bathroom and in-suite laundry add everyday convenience.Located in Barries south end, Bistro 6 is a lifestyle-focused community inspired by culinary excellence. Residents enjoy access to exclusive amenities including a gym, outdoor kitchen with pizza oven, and community yoga space. Youre just minutes from grocery stores, restaurants, walking trails, and top-rated schools.Commuting is easy with a Barrie Transit stop just steps from your door and quick access to Hwy 400, the Barrie South GO Station, and Yonge Street.Dont miss the opportunity to call this beautiful, move-in ready condo home! (id:55499)
Property Details
|
MLS® Number
|
S12125013 |
|
Property Type
|
Single Family |
|
Community Name
|
Rural Barrie Southeast |
|
Community Features
|
Pet Restrictions |
|
Features
|
Balcony |
|
Parking Space Total
|
1 |
Building
|
Bathroom Total
|
2 |
|
Bedrooms Above Ground
|
2 |
|
Bedrooms Total
|
2 |
|
Age
|
0 To 5 Years |
|
Amenities
|
Storage - Locker |
|
Appliances
|
Water Heater |
|
Cooling Type
|
Central Air Conditioning |
|
Exterior Finish
|
Brick |
|
Heating Type
|
Forced Air |
|
Size Interior
|
1200 - 1399 Sqft |
|
Type
|
Apartment |
Parking
Land
Rooms
| Level |
Type |
Length |
Width |
Dimensions |
|
Main Level |
Kitchen |
3.17 m |
4.18 m |
3.17 m x 4.18 m |
|
Main Level |
Great Room |
4.27 m |
6.37 m |
4.27 m x 6.37 m |
|
Main Level |
Bedroom |
3.84 m |
4.33 m |
3.84 m x 4.33 m |
|
Main Level |
Bedroom 2 |
3.66 m |
2.93 m |
3.66 m x 2.93 m |
|
Main Level |
Bedroom 2 |
3.17 m |
2.59 m |
3.17 m x 2.59 m |
https://www.realtor.ca/real-estate/28261333/502-5-chef-lane-barrie-rural-barrie-southeast





























