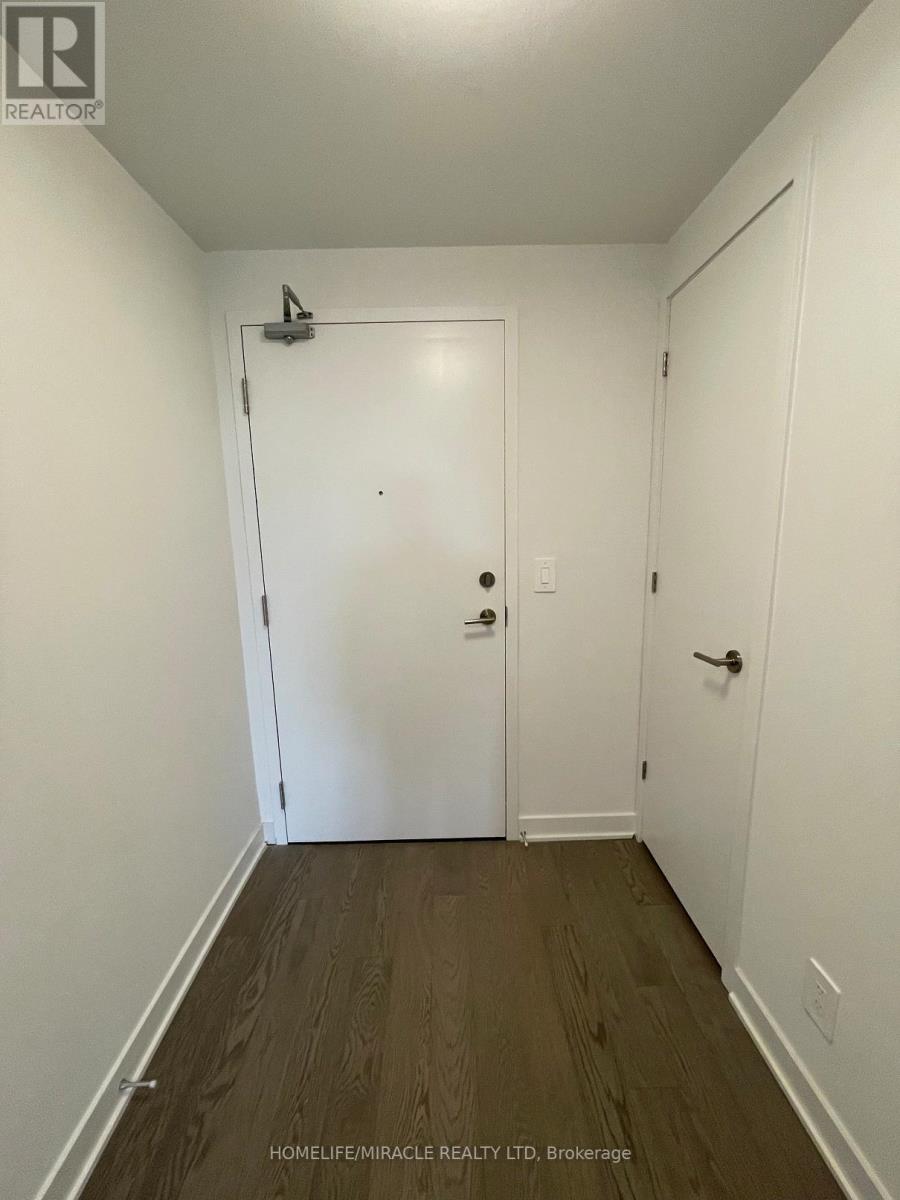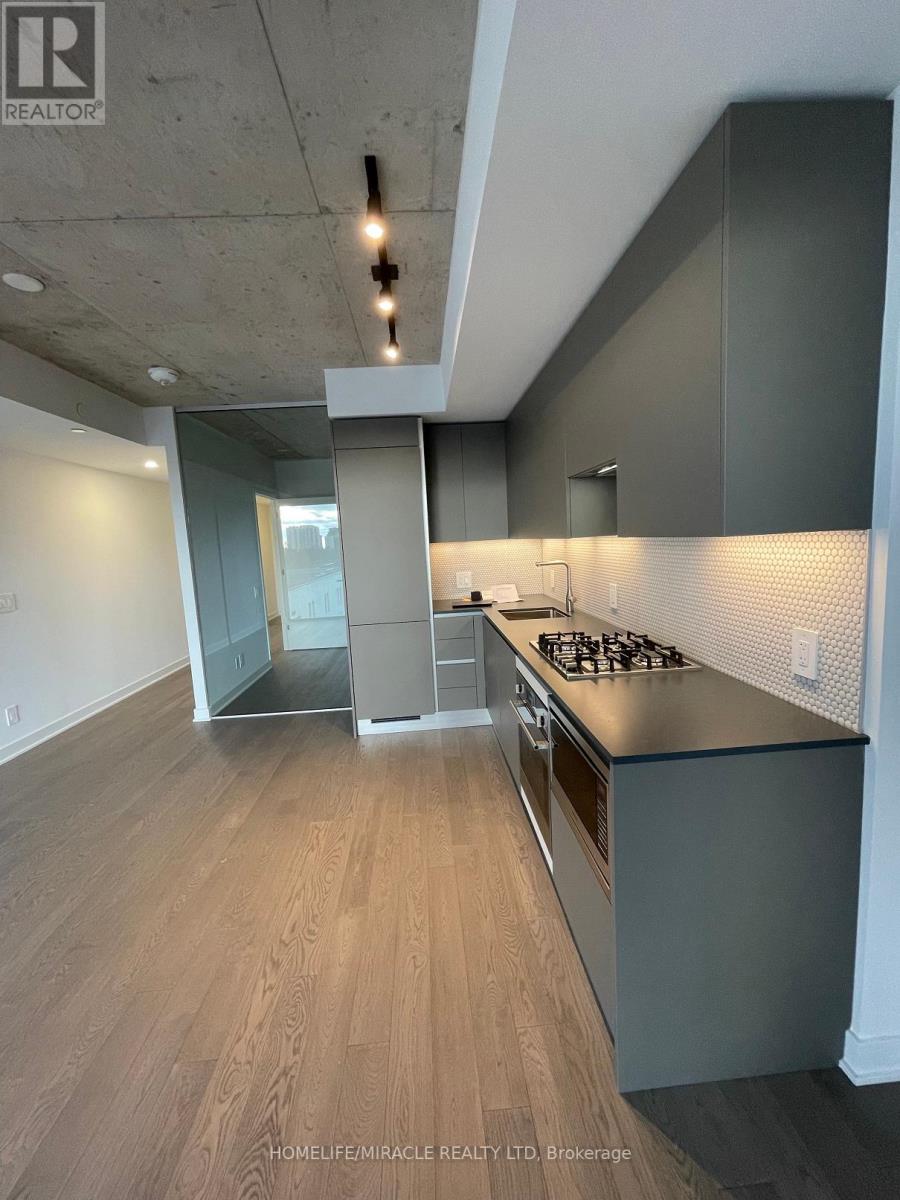1 Bedroom
1 Bathroom
600 - 699 sqft
Central Air Conditioning
Forced Air
$2,275 Monthly
Well Designed & Spacious One-Bedroom 626 sqft Condo In Junction House. Modern Condo in the heart of Toronto's social trend, Tons Of Natural Light And Artful Opulence, Stunning Savolini Kitchen W/ Paneled Appliances, Porcelain Tile Backsplash & Gas Cooktop. Open Concept Living & Dining Rooms Seamlessly Integrate Into The Surrounding Landscape W/ Floor To Ceiling Windows. Expansive Primary Bedroom Retreat With Large Double Closet. Spa-Like Bathroom Includes Scavolini Vanity, Porcelain Tiles & Large Soaker Tub. Hardwood Flooring Throughout with Exposed 9 Foot Concrete Ceilings. The building offers a fitness centre, co-working space, rooftop patio with BBQ and fire pit. Steps from cafes, restaurants, grocers, parks, schools, Commuting is effortless with convenient access to the GO Train, UP Express, and TTC just moments away.. (id:55499)
Property Details
|
MLS® Number
|
W12102856 |
|
Property Type
|
Single Family |
|
Community Name
|
Junction Area |
|
Community Features
|
Pets Not Allowed |
|
Features
|
Balcony, Carpet Free |
Building
|
Bathroom Total
|
1 |
|
Bedrooms Above Ground
|
1 |
|
Bedrooms Total
|
1 |
|
Age
|
0 To 5 Years |
|
Amenities
|
Exercise Centre |
|
Appliances
|
Blinds, Dishwasher, Dryer, Microwave, Oven, Range, Washer, Refrigerator |
|
Cooling Type
|
Central Air Conditioning |
|
Exterior Finish
|
Brick, Concrete |
|
Fire Protection
|
Security Guard |
|
Flooring Type
|
Hardwood |
|
Heating Fuel
|
Natural Gas |
|
Heating Type
|
Forced Air |
|
Size Interior
|
600 - 699 Sqft |
|
Type
|
Apartment |
Parking
Land
Rooms
| Level |
Type |
Length |
Width |
Dimensions |
|
Main Level |
Living Room |
4.5 m |
5.54 m |
4.5 m x 5.54 m |
|
Main Level |
Dining Room |
4.5 m |
5.54 m |
4.5 m x 5.54 m |
|
Main Level |
Kitchen |
4.5 m |
5.54 m |
4.5 m x 5.54 m |
|
Main Level |
Primary Bedroom |
3.18 m |
3.2 m |
3.18 m x 3.2 m |
https://www.realtor.ca/real-estate/28212537/502-2720-dundas-street-w-toronto-junction-area-junction-area

















