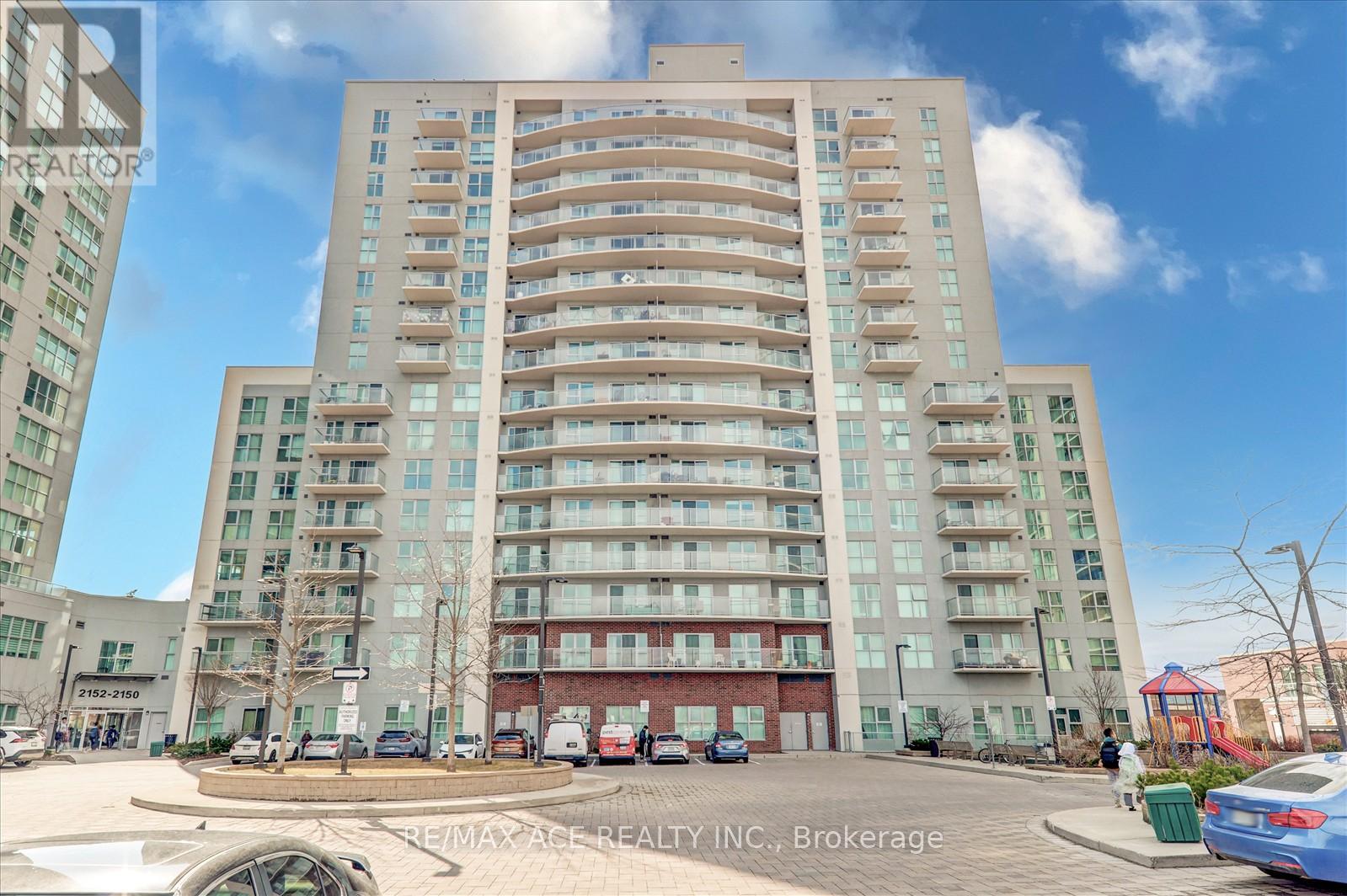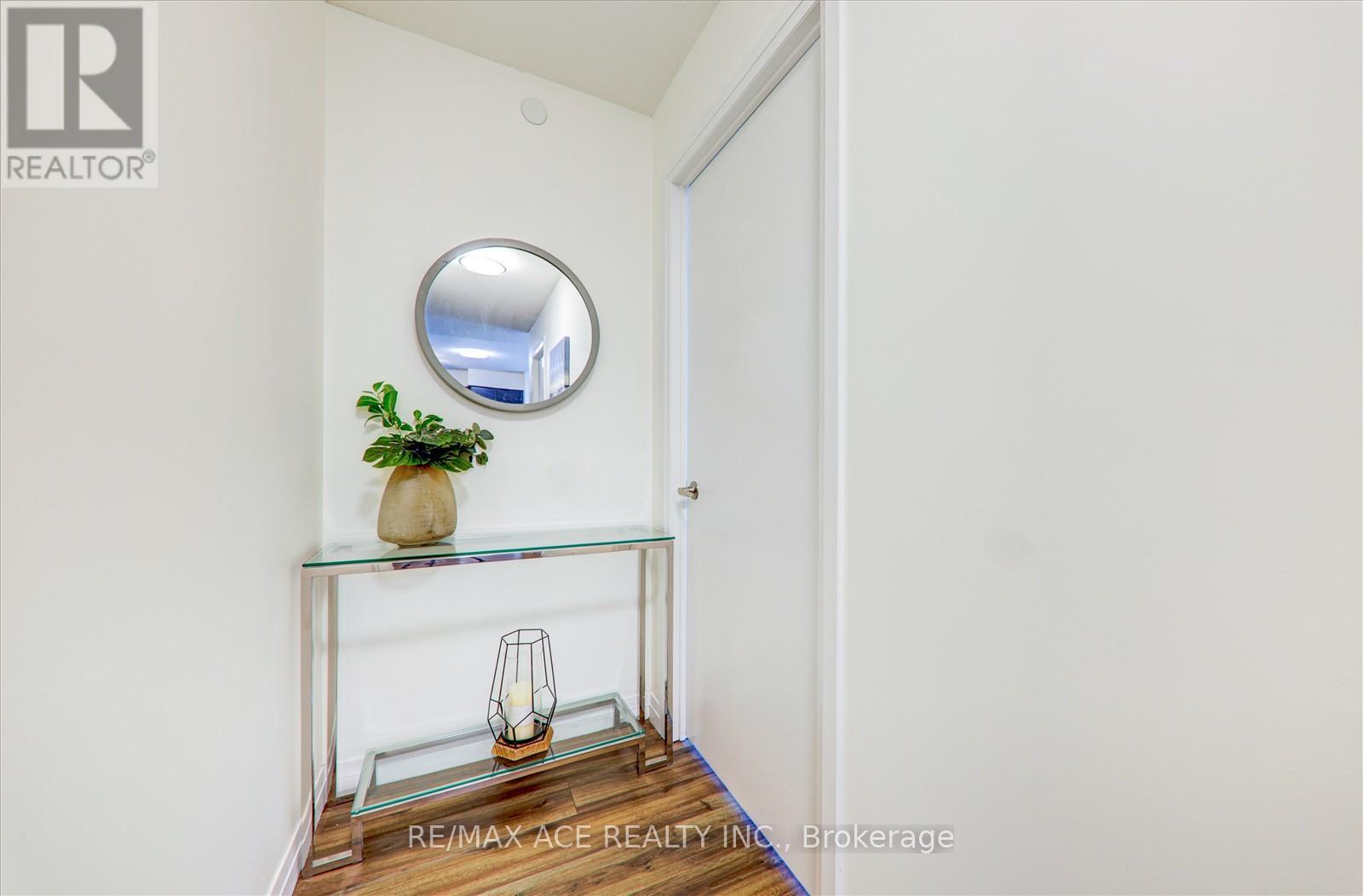502 - 2150 Lawrence Avenue E Toronto (Wexford-Maryvale), Ontario M1R 3A7
3 Bedroom
2 Bathroom
900 - 999 sqft
Central Air Conditioning
Forced Air
$710,000Maintenance, Water, Common Area Maintenance, Insurance, Parking
$663 Monthly
Maintenance, Water, Common Area Maintenance, Insurance, Parking
$663 MonthlyThis Spacious Suite Features 3 Bedrooms & 2 Full Bathrooms. The Split Bedroom Design Allows For An Open Concept Layout Perfect For Entertaining. Upgraded Kitchen With Stainless Steel Appliances. Primary Bedroom With Full Size Ensuite! Floor To Ceiling Windows Allows For Ample Natural Light. W/O To Large Balcony From The Living Room. Building Is Equipped With Lots Of Amenities For You To Enjoy. Fabulous Location, Steps To Transit & Shopping. A Must See! Utilities included with maintenance fee. (id:55499)
Property Details
| MLS® Number | E12035620 |
| Property Type | Single Family |
| Community Name | Wexford-Maryvale |
| Community Features | Pet Restrictions |
| Features | Balcony |
| Parking Space Total | 1 |
Building
| Bathroom Total | 2 |
| Bedrooms Above Ground | 3 |
| Bedrooms Total | 3 |
| Amenities | Storage - Locker |
| Appliances | Dryer, Stove, Washer, Refrigerator |
| Cooling Type | Central Air Conditioning |
| Exterior Finish | Brick |
| Heating Fuel | Natural Gas |
| Heating Type | Forced Air |
| Size Interior | 900 - 999 Sqft |
| Type | Apartment |
Parking
| Underground | |
| Garage |
Land
| Acreage | No |
Rooms
| Level | Type | Length | Width | Dimensions |
|---|---|---|---|---|
| Flat | Living Room | 3.04 m | 3.96 m | 3.04 m x 3.96 m |
| Flat | Bedroom | 2.43 m | 3.96 m | 2.43 m x 3.96 m |
| Flat | Bedroom 2 | 3.65 m | 2.74 m | 3.65 m x 2.74 m |
| Flat | Primary Bedroom | 3.35 m | 3.65 m | 3.35 m x 3.65 m |
| Flat | Kitchen | 5.18 m | 2.59 m | 5.18 m x 2.59 m |
| Flat | Bathroom | 1.52 m | 2.43 m | 1.52 m x 2.43 m |
| Flat | Bathroom | 2.43 m | 1.52 m | 2.43 m x 1.52 m |
Interested?
Contact us for more information






























