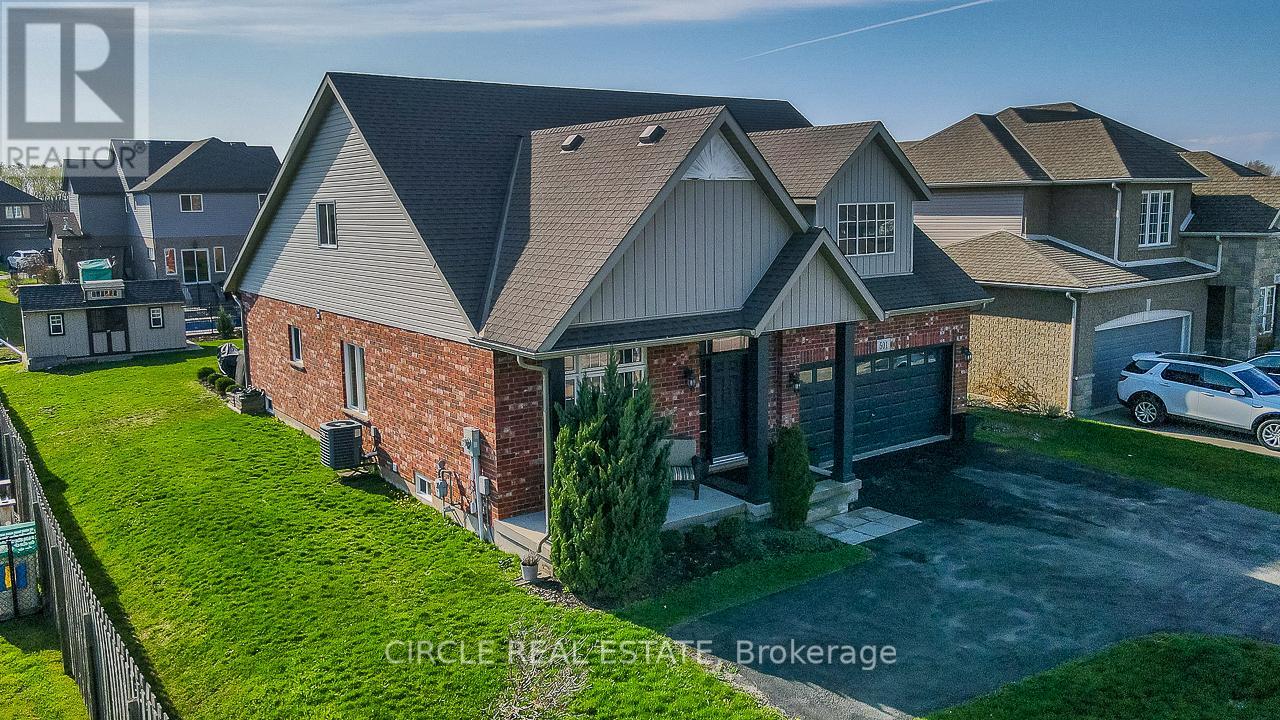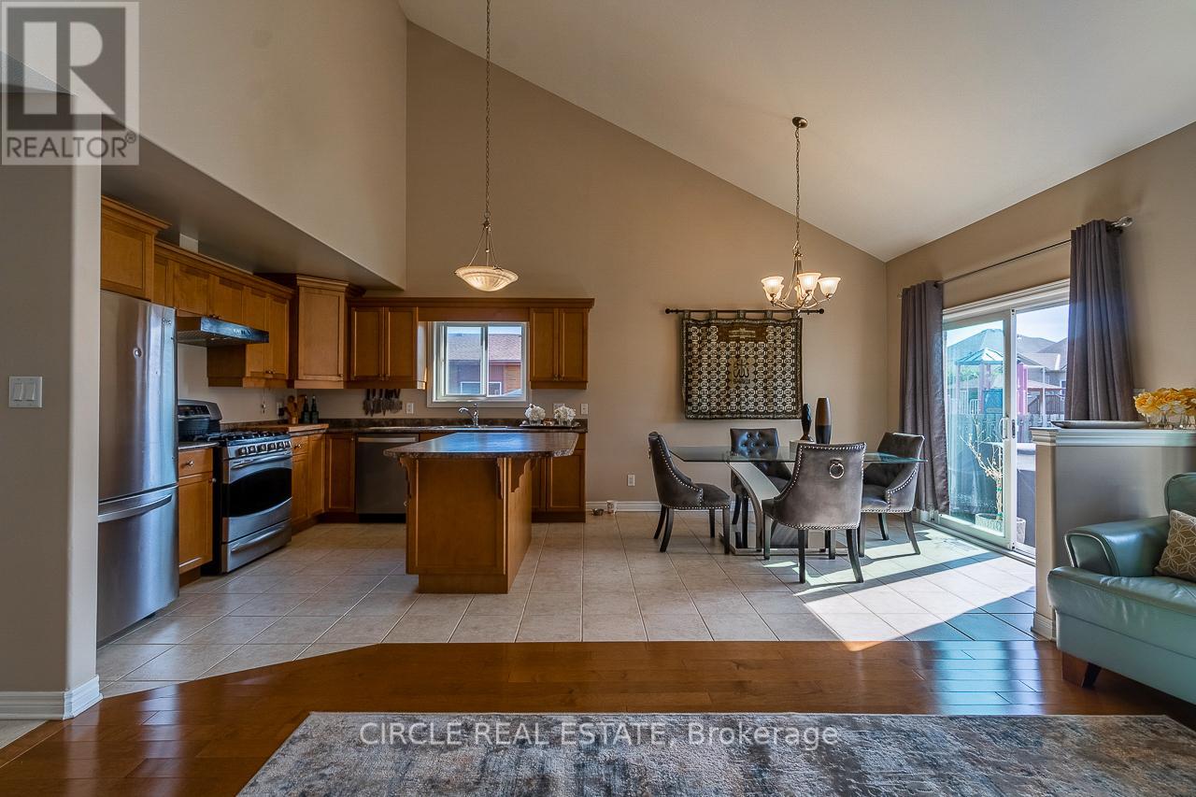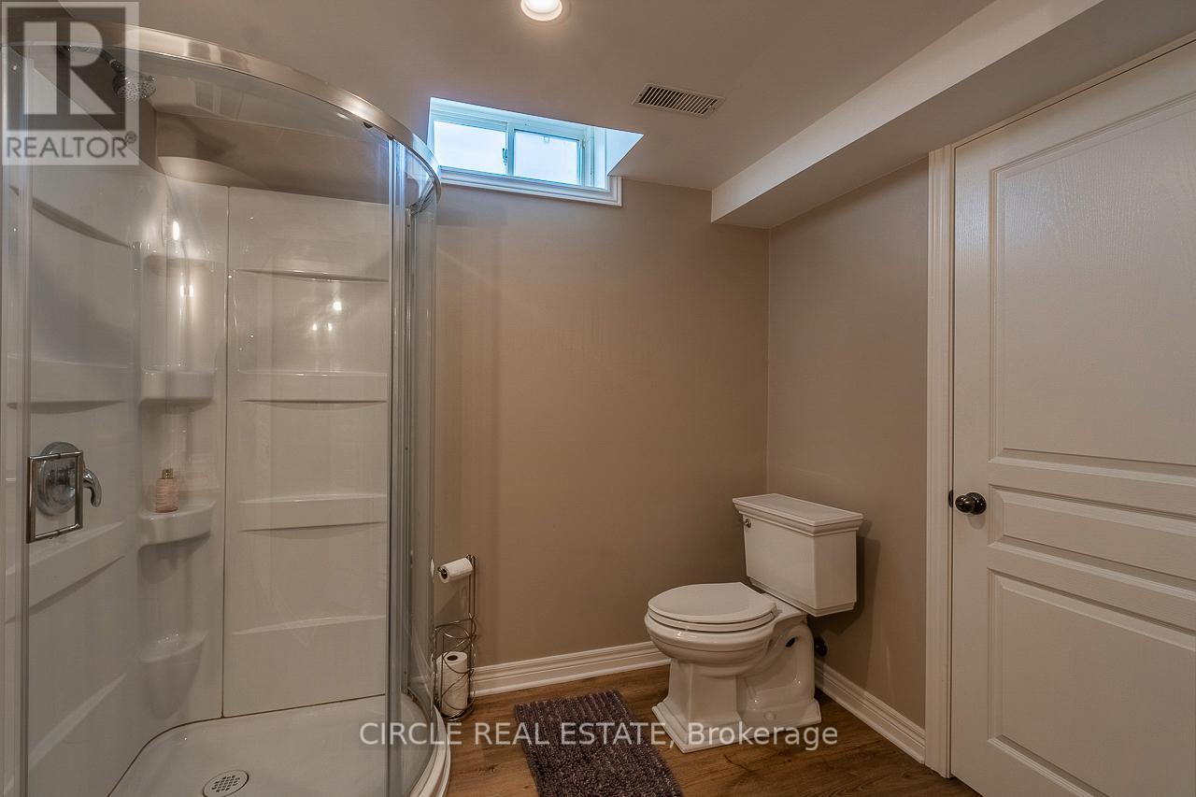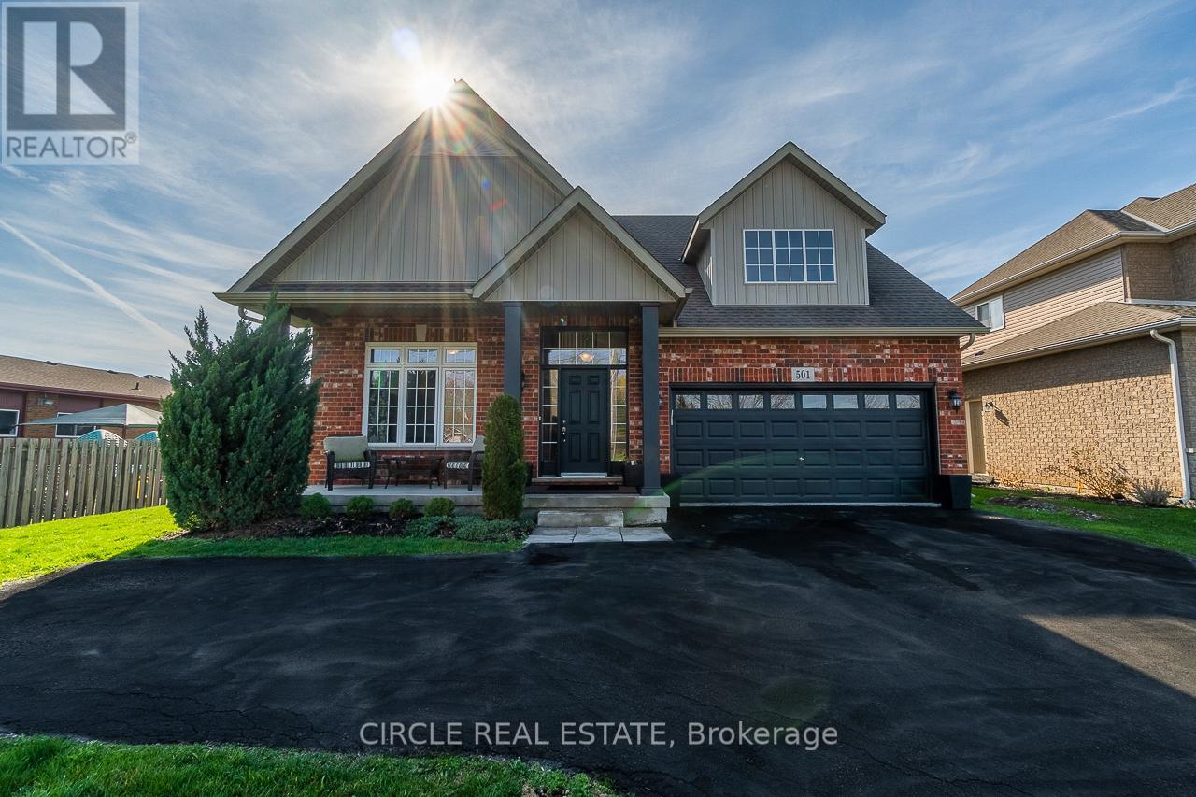7 Bedroom
4 Bathroom
2500 - 3000 sqft
Fireplace
Central Air Conditioning
Forced Air
$1,029,000
Stunning 4+3 Bedroom Home on a Premium Lot Minutes from Crystal Beach & Peace Bridge! Beautifully crafted by Mountainview Homes, perfectly situated on an expansive 65x140 ft lot in a warm, family-friendly community. Just minutes from QEW, Crystal Beach, the Peace Bridge, top-rated schools, and everyday conveniences, this home offers the ideal blend of comfort and location. Boasting parking for 8+ vehicles, it is perfect for accommodating large gatherings. The spacious backyard is an entertainers dream, featuring a concrete deck, charming gazebo, and a 10x18 ft shed for all your storage needs. Inside, be captivated by the grand open-to-above great room that fills the space with natural light. The second-level loft balcony offers a cozy retreat alongside two spacious bedrooms. The main floor provides added convenience with two more bedrooms, including a luxurious primary suite complete with a spa-like 5-piece ensuite. The versatile finished basement is a standout feature, offering three additional bedrooms, a full bathroom, a separate laundry room, and an open-concept kitchen/living area ideal for extended family or rental potential! This is a rare layout with an even rarer opportunity. Schedule your showing today! (id:55499)
Property Details
|
MLS® Number
|
X12036915 |
|
Property Type
|
Single Family |
|
Community Name
|
336 - Point Abino |
|
Amenities Near By
|
Beach, Park, Schools |
|
Community Features
|
School Bus |
|
Features
|
In-law Suite, Sauna |
|
Parking Space Total
|
8 |
|
Structure
|
Shed |
Building
|
Bathroom Total
|
4 |
|
Bedrooms Above Ground
|
4 |
|
Bedrooms Below Ground
|
3 |
|
Bedrooms Total
|
7 |
|
Age
|
6 To 15 Years |
|
Appliances
|
Garage Door Opener Remote(s), Dryer, Garage Door Opener, Washer, Window Coverings |
|
Basement Development
|
Finished |
|
Basement Type
|
N/a (finished) |
|
Construction Style Attachment
|
Detached |
|
Cooling Type
|
Central Air Conditioning |
|
Exterior Finish
|
Brick, Vinyl Siding |
|
Fireplace Present
|
Yes |
|
Flooring Type
|
Vinyl |
|
Foundation Type
|
Poured Concrete |
|
Half Bath Total
|
1 |
|
Heating Fuel
|
Natural Gas |
|
Heating Type
|
Forced Air |
|
Stories Total
|
2 |
|
Size Interior
|
2500 - 3000 Sqft |
|
Type
|
House |
|
Utility Water
|
Municipal Water, Unknown |
Parking
Land
|
Acreage
|
No |
|
Land Amenities
|
Beach, Park, Schools |
|
Sewer
|
Septic System |
|
Size Depth
|
140 Ft ,4 In |
|
Size Frontage
|
65 Ft ,10 In |
|
Size Irregular
|
65.9 X 140.4 Ft |
|
Size Total Text
|
65.9 X 140.4 Ft|under 1/2 Acre |
|
Zoning Description
|
Residential |
Rooms
| Level |
Type |
Length |
Width |
Dimensions |
|
Second Level |
Bedroom 3 |
3 m |
3.6 m |
3 m x 3.6 m |
|
Second Level |
Bedroom 4 |
3 m |
3.7 m |
3 m x 3.7 m |
|
Second Level |
Loft |
3 m |
3.5 m |
3 m x 3.5 m |
|
Basement |
Bedroom |
3 m |
3.5 m |
3 m x 3.5 m |
|
Basement |
Bedroom |
3.2 m |
3.3 m |
3.2 m x 3.3 m |
|
Basement |
Bedroom |
3 m |
3.3 m |
3 m x 3.3 m |
|
Ground Level |
Bedroom |
3 m |
3.6 m |
3 m x 3.6 m |
|
Ground Level |
Bedroom 2 |
3.6 m |
4.5 m |
3.6 m x 4.5 m |
|
Ground Level |
Living Room |
4.4 m |
4.6 m |
4.4 m x 4.6 m |
|
Ground Level |
Great Room |
5.2 m |
5 m |
5.2 m x 5 m |
|
Ground Level |
Kitchen |
2.5 m |
4.5 m |
2.5 m x 4.5 m |
|
Ground Level |
Laundry Room |
1.8 m |
2.1 m |
1.8 m x 2.1 m |
Utilities
|
Cable
|
Installed |
|
Sewer
|
Installed |
https://www.realtor.ca/real-estate/28063560/501-gorham-road-fort-erie-point-abino-336-point-abino






































