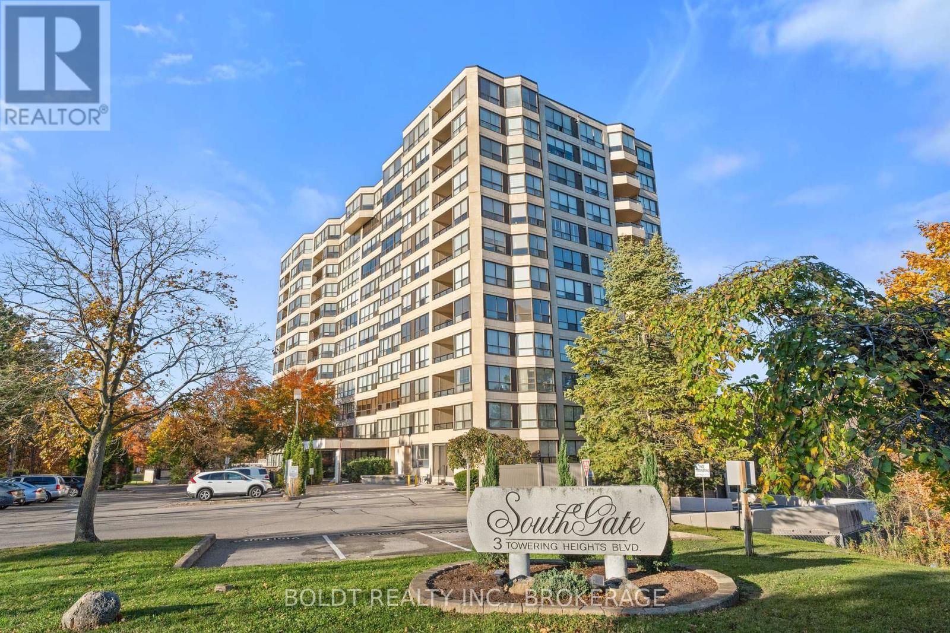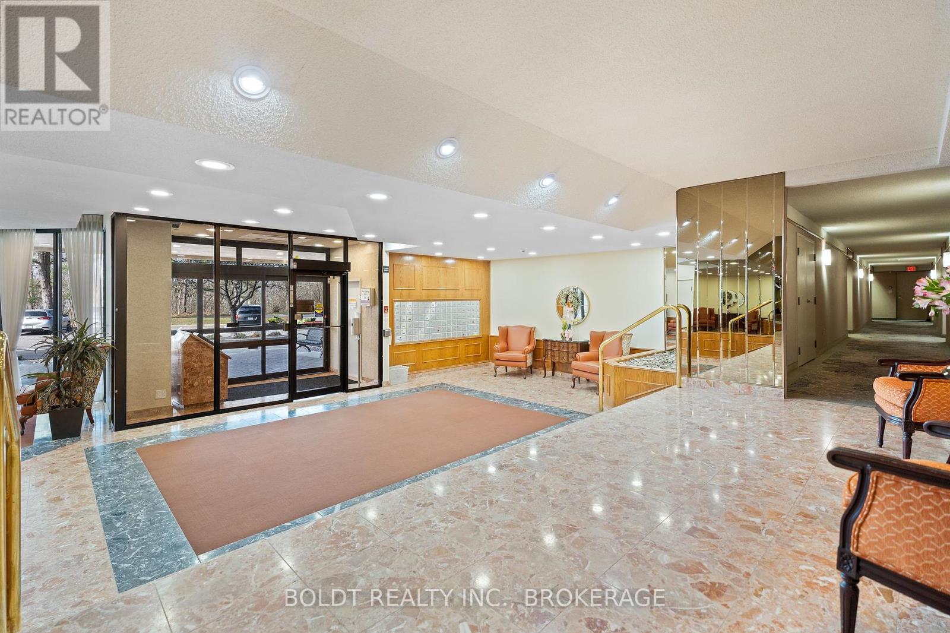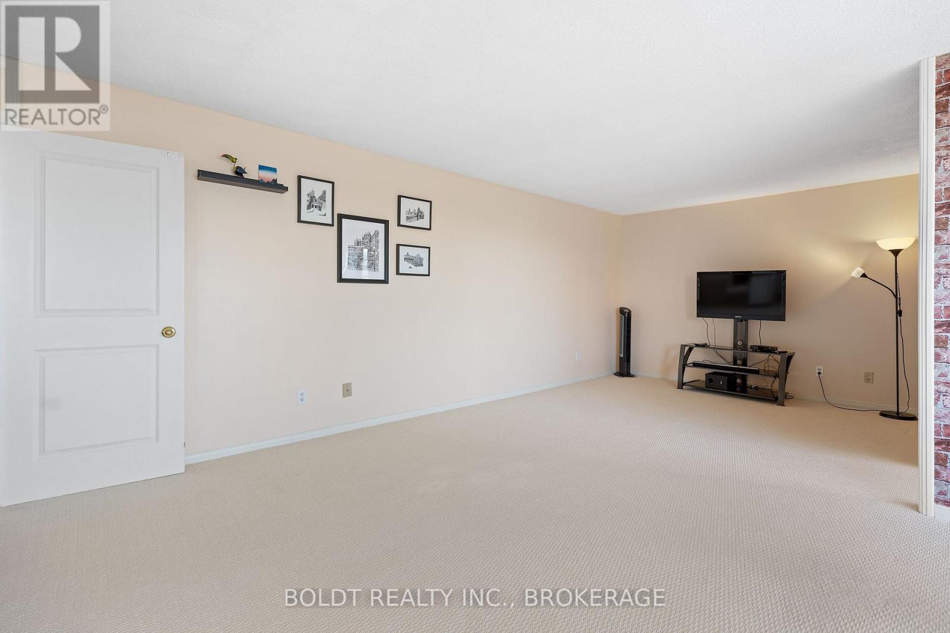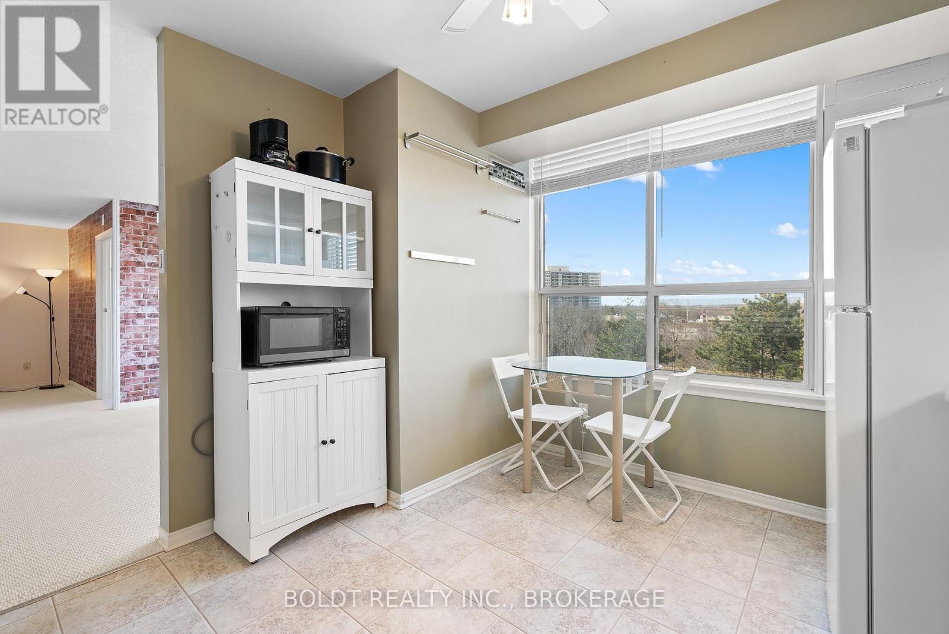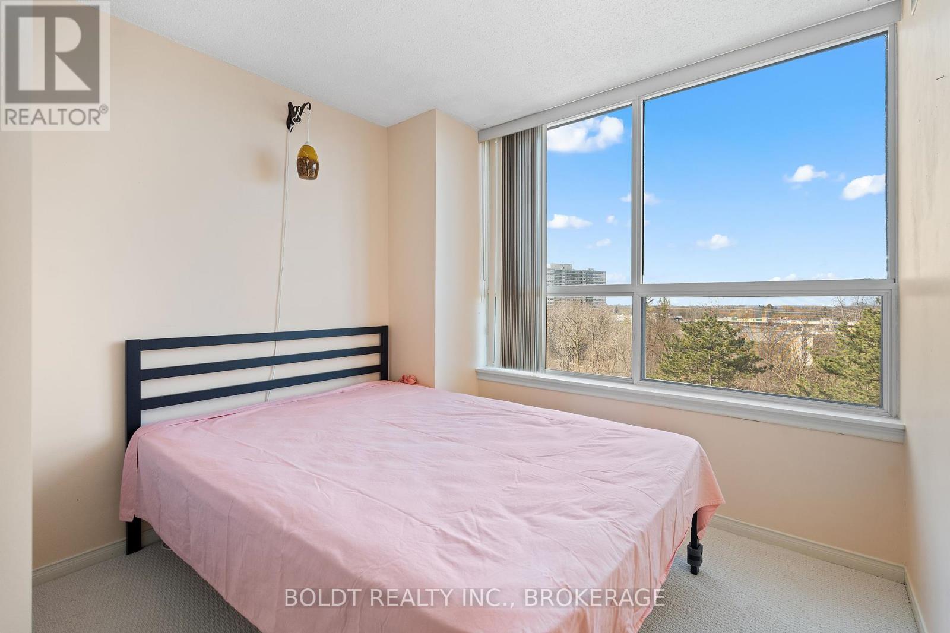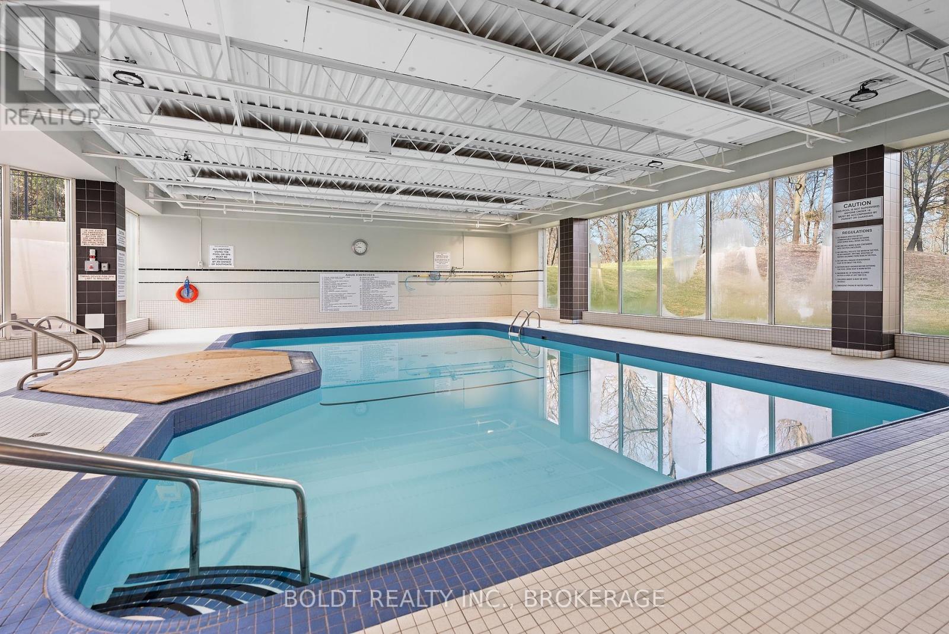501 - 3 Towering Heights Boulevard St. Catharines (461 - Glendale/glenridge), Ontario L2T 4A4
$399,900Maintenance, Cable TV, Electricity, Heat, Insurance, Common Area Maintenance, Water, Parking
$1,051.34 Monthly
Maintenance, Cable TV, Electricity, Heat, Insurance, Common Area Maintenance, Water, Parking
$1,051.34 MonthlyNestled at prestigious Southgate Condominium, amongst the Burgoyne Woods is a fabulous opportunity to enjoy this 1125 sq ft, 2 bedroom, 1.5 bathroom. It's the only suite like it in the complex. Walking in you will appreciate the open space and brightness of all of the principle rooms. Off the entrance foyer is a large separate insuite laundry and storage room. The combined living and dining room has been opened to the kitchen making it easy to be part of the conversation when entertaining. Directly off this space is the second bedroom that could also be utilized as a quiet TV room or private office. You will pass the second powder room on your way down the hall to the large primary bedroom with a full ensuite bath, updated walk-in shower and a spacious walk-in closet. All new carpet installed in all principle rooms within the last year. Take advantage of the spa-like recreation facilities with indoor pool, whirlpool, sauna, exercise/party/craft/games rooms, library and workshop. Close to shopping, downtown, sports/event arena, Performing Arts Centre and major highways. Indoor parking, separate storage locker. PET FREE building. **EXTRAS** Building Insurance, Building Maintenance, Cable TV, Central Air Conditioning, Common Elements, Ground Maintenance/Landscaping, Heat, Hydro, Natural Gas, Parking, Water all included in your monthly fee. Southgate is a community minded condominium building that you will be proud to call home! (id:55499)
Property Details
| MLS® Number | X12070993 |
| Property Type | Single Family |
| Community Name | 461 - Glendale/Glenridge |
| Amenities Near By | Public Transit, Schools |
| Community Features | Pets Not Allowed |
| Equipment Type | None |
| Features | Wooded Area, Lighting, In Suite Laundry |
| Parking Space Total | 1 |
| Rental Equipment Type | None |
Building
| Bathroom Total | 2 |
| Bedrooms Above Ground | 2 |
| Bedrooms Total | 2 |
| Amenities | Recreation Centre, Exercise Centre, Party Room, Visitor Parking, Storage - Locker |
| Appliances | Dishwasher, Dryer, Microwave, Stove, Washer, Refrigerator |
| Cooling Type | Central Air Conditioning |
| Exterior Finish | Brick, Stucco |
| Fire Protection | Controlled Entry |
| Half Bath Total | 1 |
| Heating Fuel | Natural Gas |
| Heating Type | Forced Air |
| Size Interior | 1000 - 1199 Sqft |
| Type | Apartment |
Parking
| Underground | |
| Garage |
Land
| Acreage | No |
| Land Amenities | Public Transit, Schools |
| Surface Water | River/stream |
| Zoning Description | R3 |
Rooms
| Level | Type | Length | Width | Dimensions |
|---|---|---|---|---|
| Main Level | Living Room | 655 m | 3.3 m | 655 m x 3.3 m |
| Main Level | Dining Room | 3.81 m | 3 m | 3.81 m x 3 m |
| Main Level | Kitchen | 3.84 m | 3 m | 3.84 m x 3 m |
| Main Level | Primary Bedroom | 3.96 m | 3.84 m | 3.96 m x 3.84 m |
| Main Level | Bedroom | 3 m | 2.74 m | 3 m x 2.74 m |
| Main Level | Laundry Room | 2.44 m | 1.52 m | 2.44 m x 1.52 m |
| Main Level | Bathroom | Measurements not available | ||
| Main Level | Bathroom | Measurements not available |
Interested?
Contact us for more information

