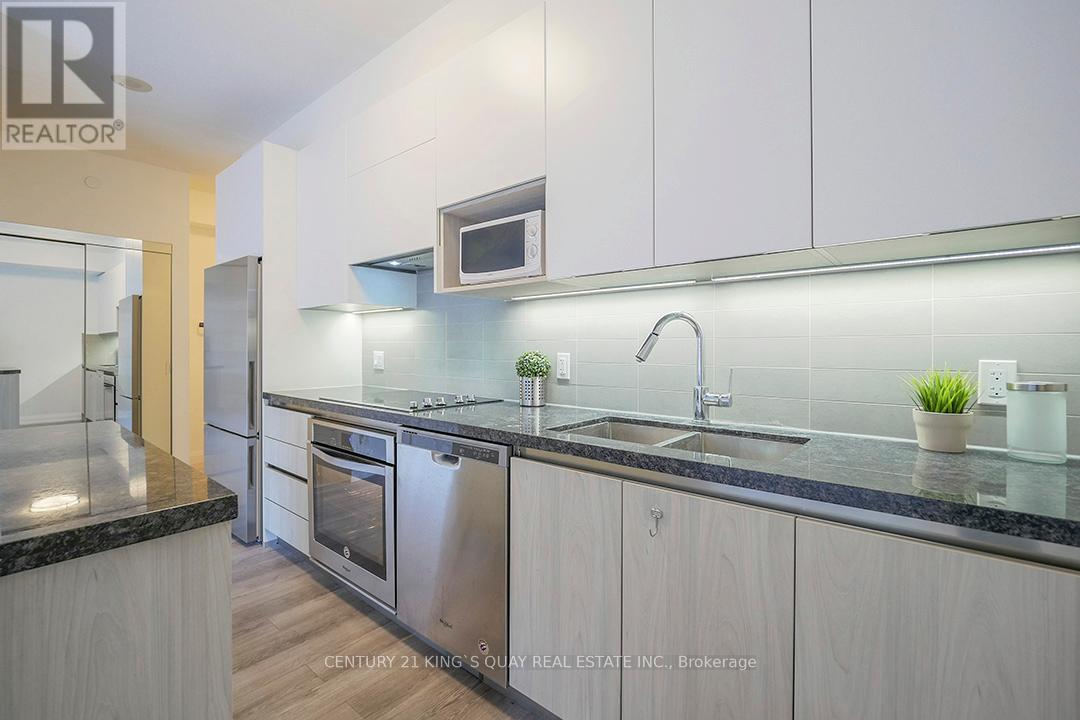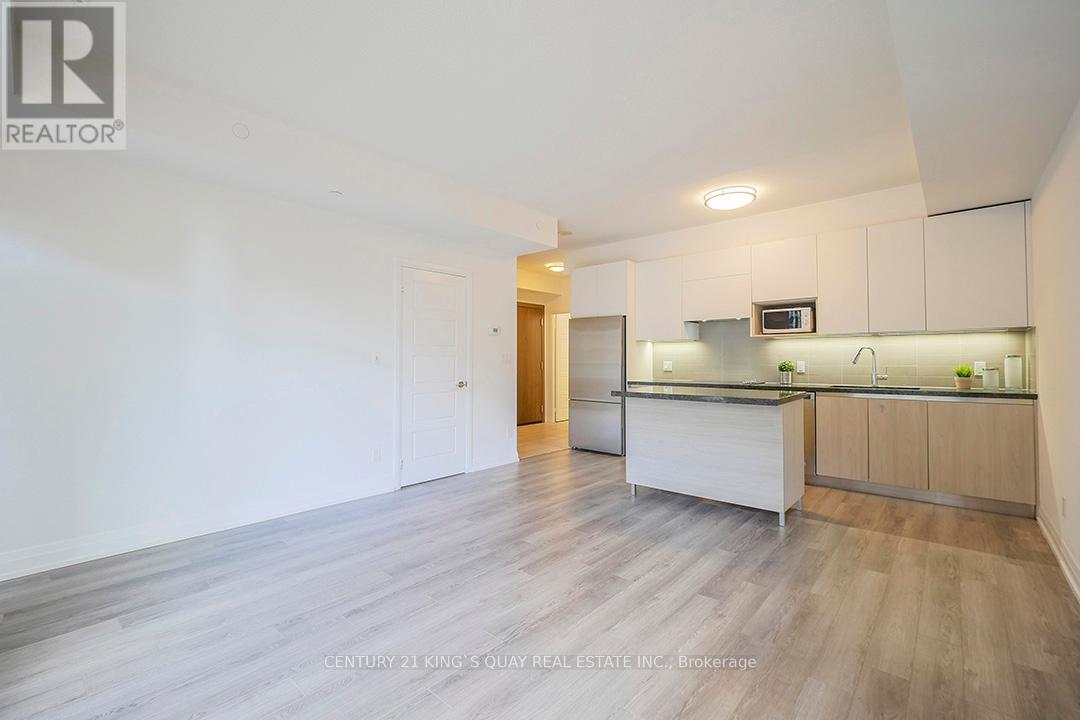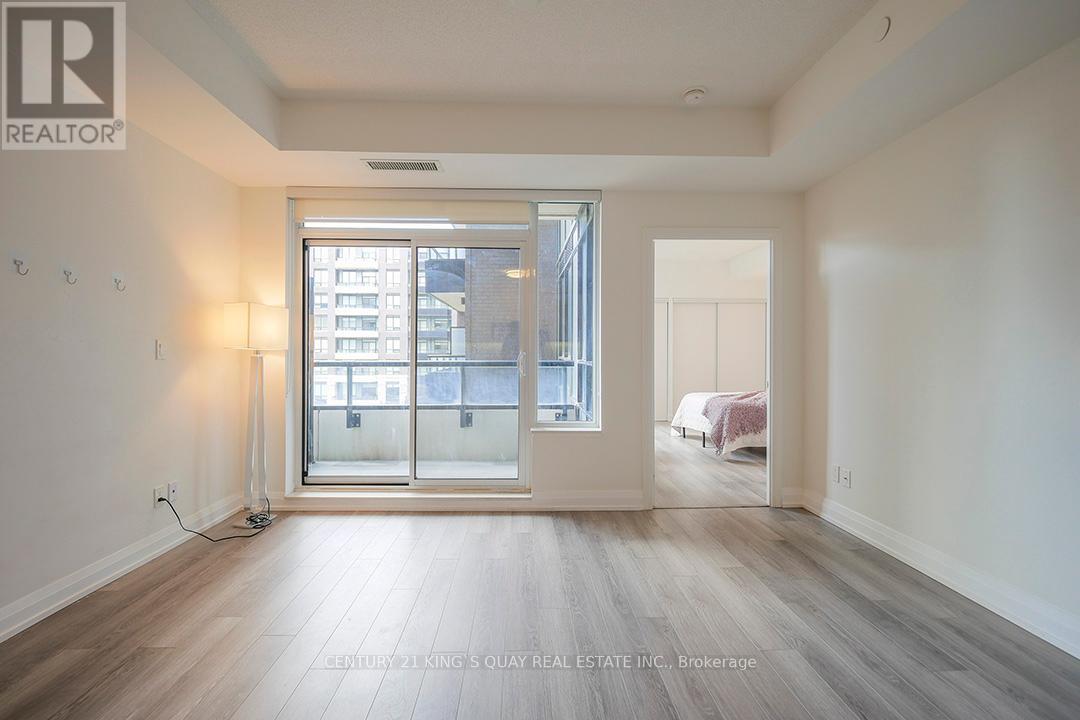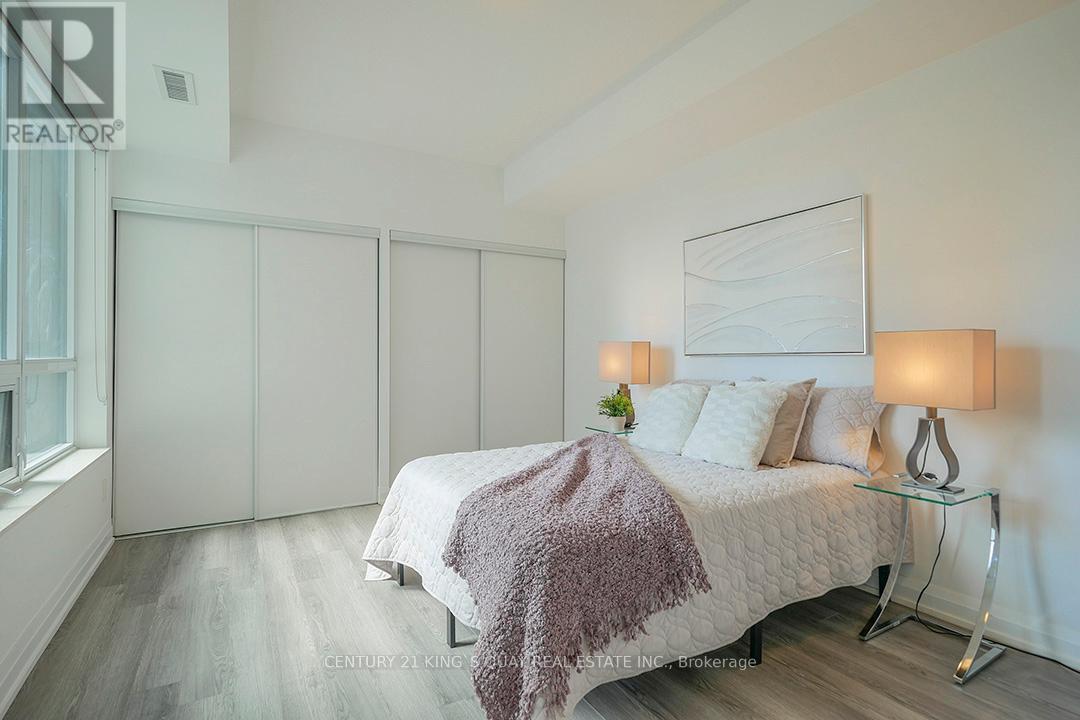501 - 15 Water Walk Drive Markham (Unionville), Ontario L6G 0G2
1 Bedroom
2 Bathroom
700 - 799 sqft
Central Air Conditioning
Forced Air
$2,600 Monthly
Immaculate One Bedroom Condo In The Heart Of Unionville* Practical Layout With 2 Washrooms*737 Sqft + 40Sqft Balcony*Quiet Court View* Walking Distance To Major Bus Route* Close To Shops, Theaters, Major Highway (404/407), Restaurants. (id:55499)
Property Details
| MLS® Number | N12160678 |
| Property Type | Single Family |
| Community Name | Unionville |
| Amenities Near By | Park, Place Of Worship, Public Transit |
| Community Features | Pet Restrictions, School Bus |
| Features | In Suite Laundry |
| Parking Space Total | 1 |
| View Type | View |
Building
| Bathroom Total | 2 |
| Bedrooms Above Ground | 1 |
| Bedrooms Total | 1 |
| Amenities | Security/concierge, Exercise Centre, Recreation Centre, Party Room, Storage - Locker |
| Appliances | Dishwasher, Dryer, Microwave, Oven, Washer, Window Coverings, Refrigerator |
| Cooling Type | Central Air Conditioning |
| Exterior Finish | Concrete |
| Flooring Type | Laminate |
| Half Bath Total | 1 |
| Heating Fuel | Natural Gas |
| Heating Type | Forced Air |
| Size Interior | 700 - 799 Sqft |
| Type | Apartment |
Parking
| Underground | |
| Garage |
Land
| Acreage | No |
| Land Amenities | Park, Place Of Worship, Public Transit |
Rooms
| Level | Type | Length | Width | Dimensions |
|---|---|---|---|---|
| Flat | Living Room | 4.35 m | 3.95 m | 4.35 m x 3.95 m |
| Flat | Dining Room | 4.35 m | 3.95 m | 4.35 m x 3.95 m |
| Flat | Kitchen | 4.25 m | 2.44 m | 4.25 m x 2.44 m |
| Flat | Primary Bedroom | 3.96 m | 3.27 m | 3.96 m x 3.27 m |
https://www.realtor.ca/real-estate/28339136/501-15-water-walk-drive-markham-unionville-unionville
Interested?
Contact us for more information












































