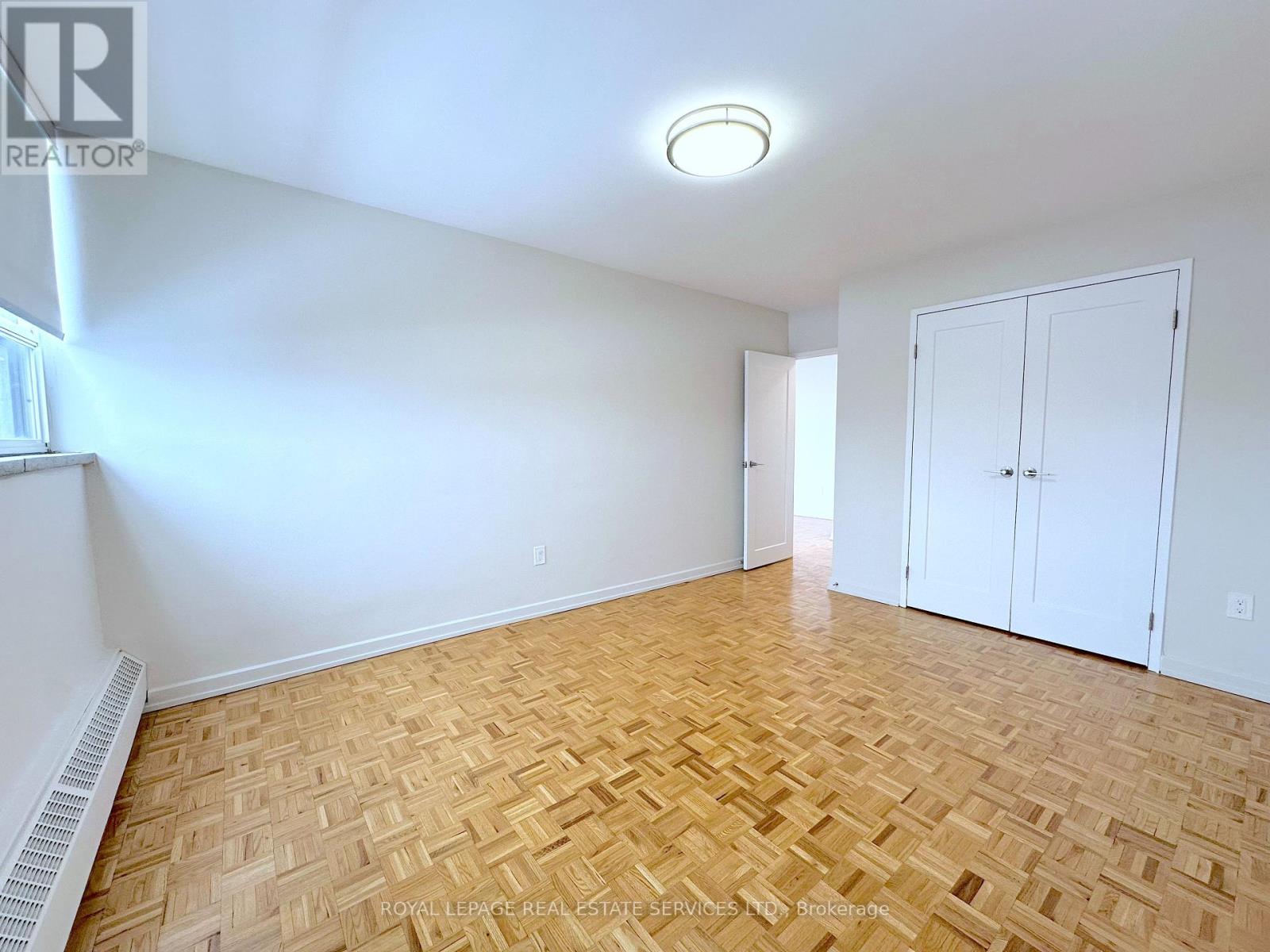1 Bedroom
1 Bathroom
600 - 699 sqft
Hot Water Radiator Heat
$2,350 Monthly
Beautiful 1-bedroom suite featuring a modern open-concept layout. The sleek kitchen is equipped with a breakfast bar, designer cabinetry and stainless steel appliance including an over-the-range microwave, and a dishwasher for added convenience. The spacious bedroom includes a closet organizer for optimal storage. Ideally situated near Hwy 401 & 407, with quick access to the DVP and major public transit, commuting is a breeze! Nestled in a family-friendly neighbourhood, enjoy nearby parks like Rockford Park and Lissam Park, plus top-rated schools within walking distance. Shopping, dining, and everyday essentials are just steps away. (id:55499)
Property Details
|
MLS® Number
|
C11981919 |
|
Property Type
|
Single Family |
|
Community Name
|
Westminster-Branson |
|
Amenities Near By
|
Park, Public Transit, Schools |
|
Community Features
|
Pet Restrictions |
|
Features
|
Balcony, Carpet Free |
|
Parking Space Total
|
1 |
|
Structure
|
Playground |
Building
|
Bathroom Total
|
1 |
|
Bedrooms Above Ground
|
1 |
|
Bedrooms Total
|
1 |
|
Amenities
|
Visitor Parking |
|
Appliances
|
Dishwasher, Microwave, Range, Stove, Window Coverings, Refrigerator |
|
Exterior Finish
|
Brick, Concrete |
|
Flooring Type
|
Wood |
|
Heating Type
|
Hot Water Radiator Heat |
|
Size Interior
|
600 - 699 Sqft |
|
Type
|
Other |
Parking
Land
|
Acreage
|
No |
|
Land Amenities
|
Park, Public Transit, Schools |
Rooms
| Level |
Type |
Length |
Width |
Dimensions |
|
Flat |
Living Room |
5.99 m |
5.31 m |
5.99 m x 5.31 m |
|
Flat |
Dining Room |
5.99 m |
5.31 m |
5.99 m x 5.31 m |
|
Flat |
Kitchen |
3.05 m |
2.41 m |
3.05 m x 2.41 m |
|
Flat |
Primary Bedroom |
3.81 m |
3.3 m |
3.81 m x 3.3 m |
https://www.realtor.ca/real-estate/27937933/501-12-rockford-road-toronto-westminster-branson-westminster-branson


















