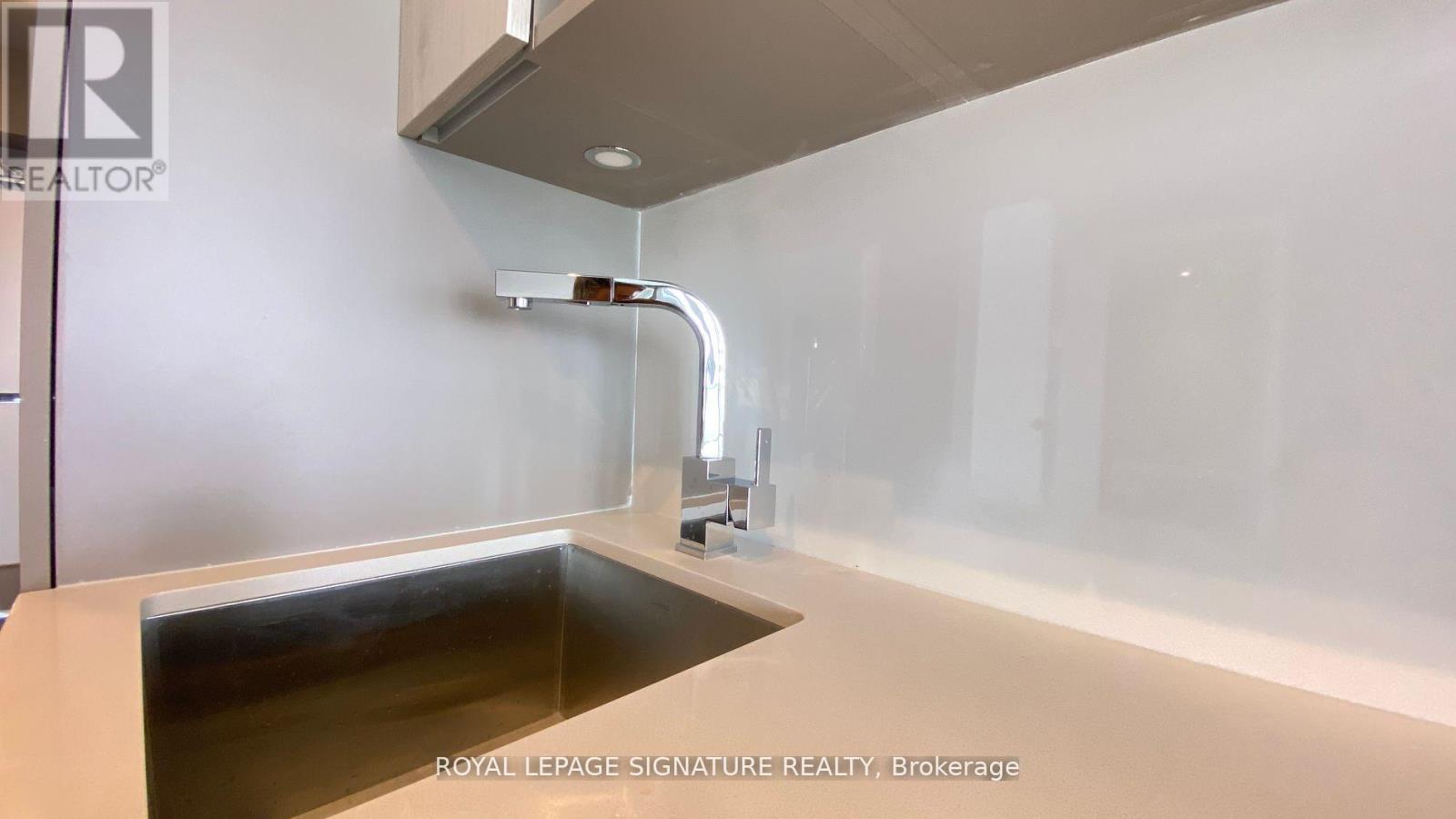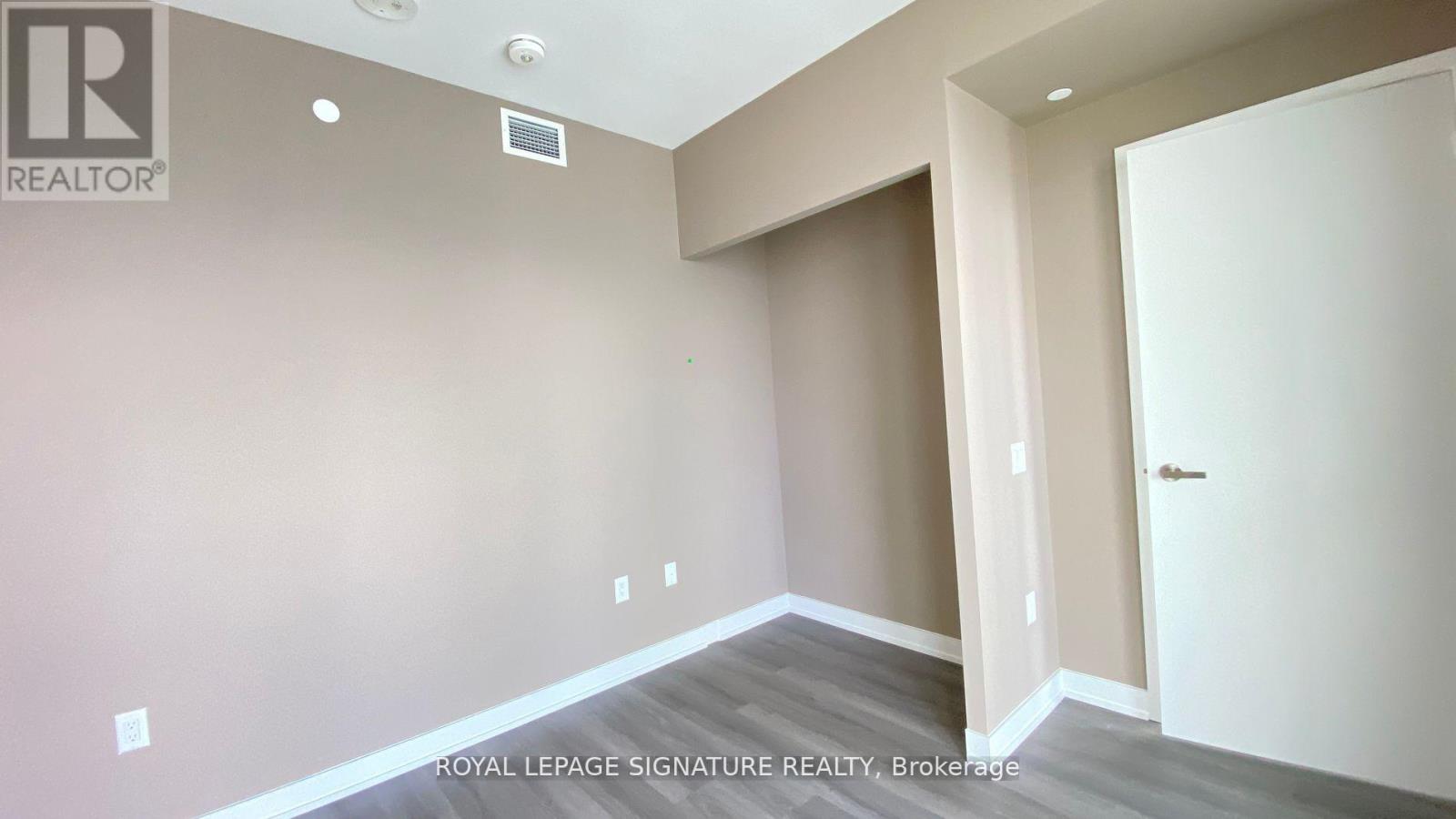5002 - 3883 Quartz Road Mississauga (City Centre), Ontario L5B 0K7
$498,800Maintenance, Water, Insurance, Common Area Maintenance
$464.11 Monthly
Maintenance, Water, Insurance, Common Area Maintenance
$464.11 MonthlyGreat Opportunity to enter the second phase M-City that has been sold out for many years. Enjoy luxury sky living from the 50nd floor. This bright, open concept layout features wide plank laminate flooring throughout, custom kitchen cabinetry, 9-foot ceilings and floor-to-ceiling windows. The walkout balcony from the living room and master bedroom provide unmatched panoramic views of the city. This prime location offers proximity to shopping, transit, libraries, restaurants, entertainment, public schools, highways, and so much more! Premium building amenities include a movie theatre, 24-hour concierge, sports bar, fitness center with weights, yoga and steam room, indoor dining lounge with chef's kitchen, outdoor dining lounge area with BBQs, fire features, rooftop pool overlooking the park below, and a seasonal skating rink - a first of its kind in the GTA! (id:55499)
Property Details
| MLS® Number | W12033328 |
| Property Type | Single Family |
| Community Name | City Centre |
| Amenities Near By | Park, Place Of Worship, Schools |
| Community Features | Pet Restrictions, Community Centre |
| Features | Balcony, In Suite Laundry |
| Parking Space Total | 1 |
Building
| Bathroom Total | 1 |
| Bedrooms Above Ground | 1 |
| Bedrooms Below Ground | 1 |
| Bedrooms Total | 2 |
| Age | New Building |
| Amenities | Security/concierge, Exercise Centre, Recreation Centre, Visitor Parking |
| Cooling Type | Central Air Conditioning |
| Heating Fuel | Natural Gas |
| Heating Type | Forced Air |
| Size Interior | 600 - 699 Sqft |
| Type | Apartment |
Parking
| Underground | |
| No Garage |
Land
| Acreage | No |
| Land Amenities | Park, Place Of Worship, Schools |
Rooms
| Level | Type | Length | Width | Dimensions |
|---|---|---|---|---|
| Flat | Bedroom | 3.1 m | 2.6 m | 3.1 m x 2.6 m |
| Flat | Den | 2.4 m | 1.6 m | 2.4 m x 1.6 m |
| Flat | Media | Measurements not available | ||
| Flat | Bathroom | Measurements not available | ||
| Flat | Living Room | 3.1 m | 5.65 m | 3.1 m x 5.65 m |
Interested?
Contact us for more information

















