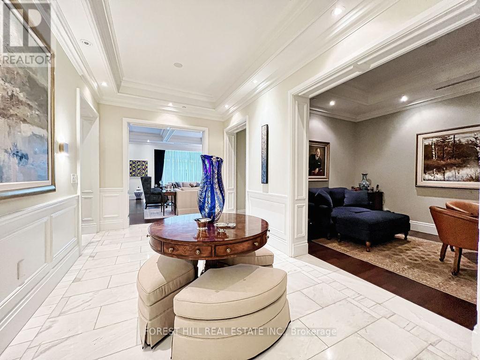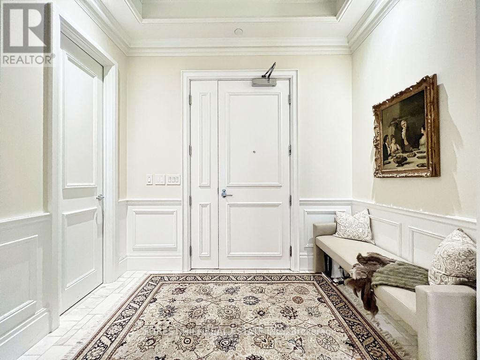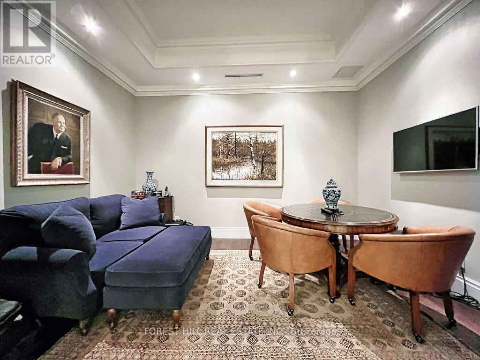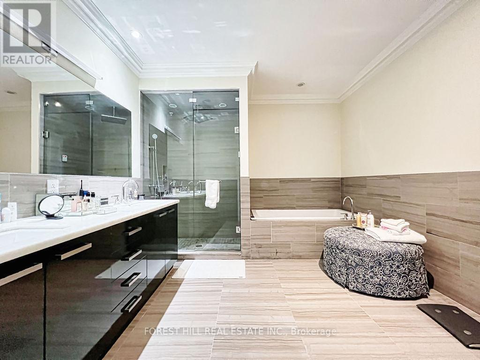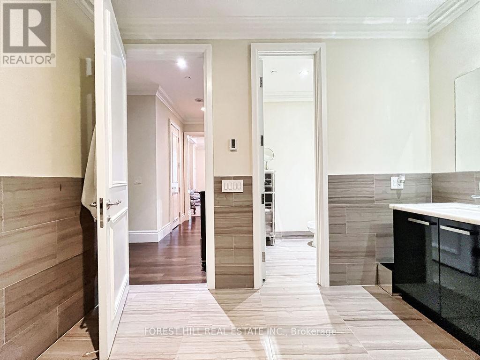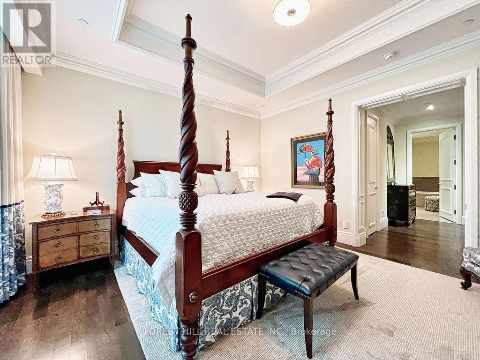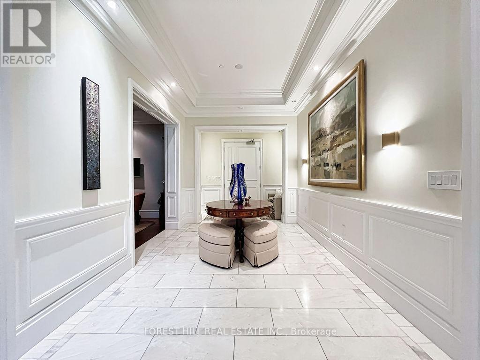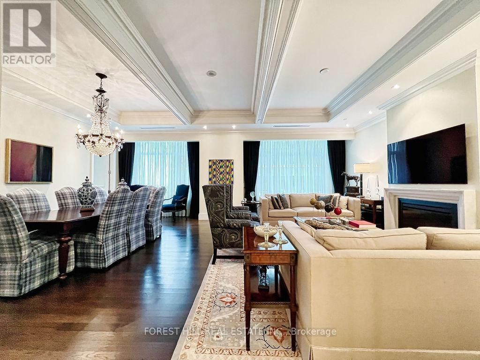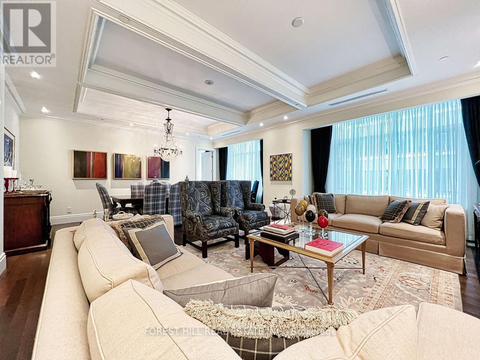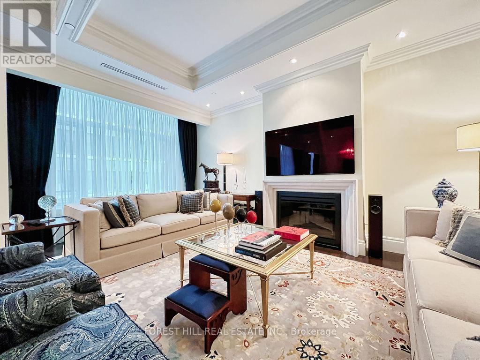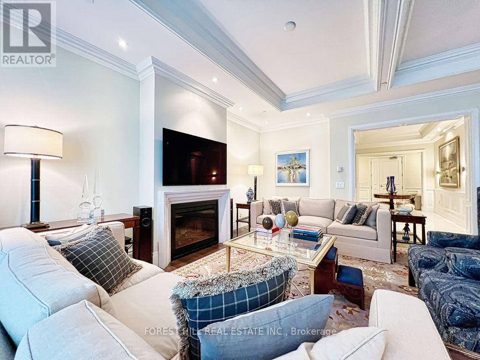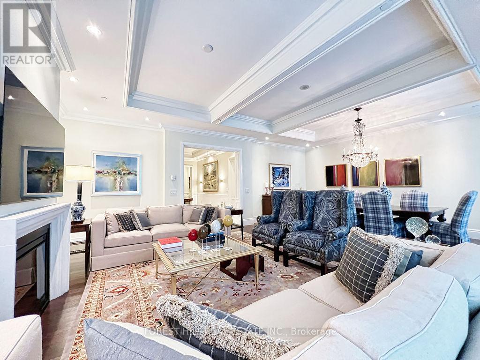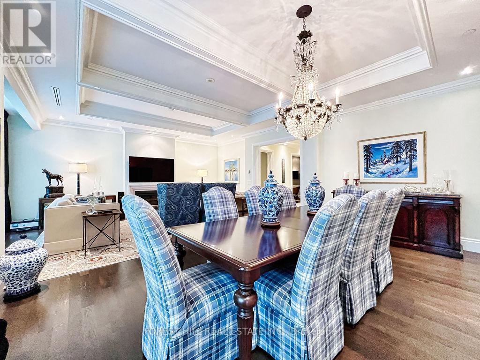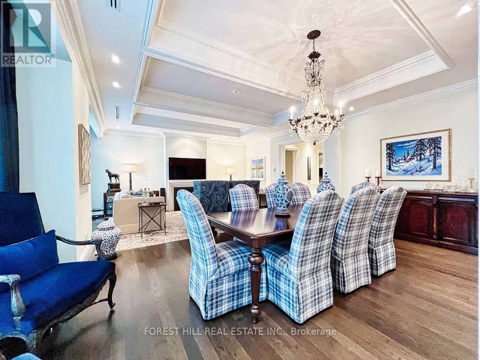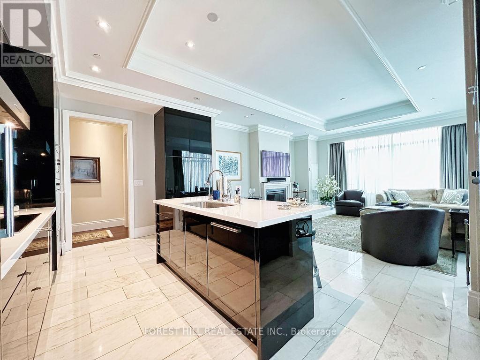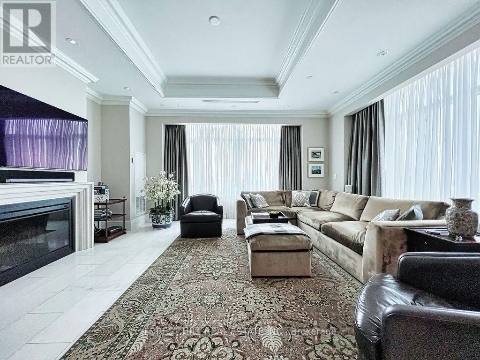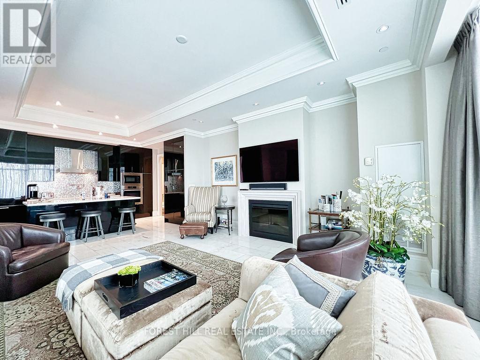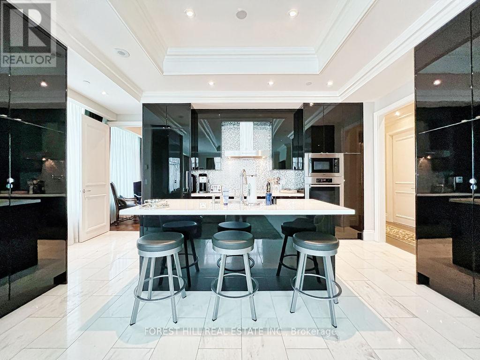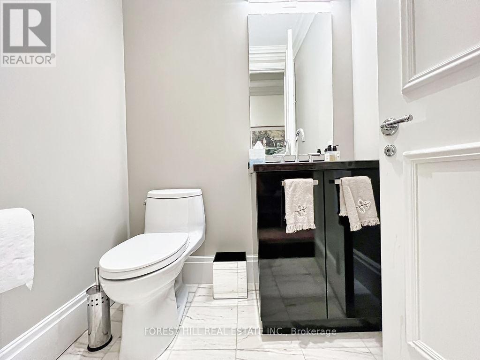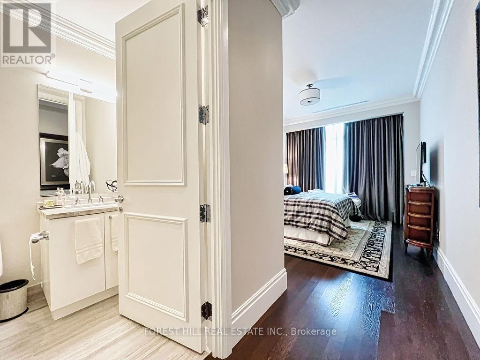5001 - 311 Bay Street Toronto (Bay Street Corridor), Ontario M5H 4G5
$3,495,000Maintenance, Heat, Common Area Maintenance, Water
$5,440.19 Monthly
Maintenance, Heat, Common Area Maintenance, Water
$5,440.19 MonthlyStunning Executive 2 Bdrm + Library Suite At The Luxurious St. Regis Residences! Located On The 50th Floor In The Heart Of The Financial District. This Spacious 2870 Sq.Ft Unit Boasts A Modern Open-Concept Eat In Chefs Kitchen W Beautiful West Views Of Lake Ontario, Downtown And City Hall. Great Functional Layout W Split Bedroom Floor Plan. Soaring 11Ft Coffered Cielings As You Enter, Italian Hardwood, Large Master Retreat, Walk-Ins, Spa Bath Steam Shower, Heated Floors, Wainscotting, North West Exposure Offers Breathtaking Cityscape & Lake Ontario Views. Enjoy Daily Access To Five Star Hotel Amenities: 24hr Concierge, World Renowned Spa, Indoor Salt Water Pool, Sauna, State Of The Art Fitness Centre, Valet & Visitor Parking, As Well As Private Residential Sky Lobby, Lounge & Terrace Located On The 32nd Floor And Much Much More! Easy To Visit, Must See!! (id:55499)
Property Details
| MLS® Number | C12064924 |
| Property Type | Single Family |
| Neigbourhood | University—Rosedale |
| Community Name | Bay Street Corridor |
| Community Features | Pet Restrictions |
| Parking Space Total | 1 |
| View Type | View Of Water |
Building
| Bathroom Total | 3 |
| Bedrooms Above Ground | 2 |
| Bedrooms Total | 2 |
| Amenities | Security/concierge, Party Room, Sauna, Exercise Centre, Storage - Locker |
| Appliances | Dishwasher, Dryer, Stove, Washer, Window Coverings, Refrigerator |
| Cooling Type | Central Air Conditioning |
| Exterior Finish | Concrete |
| Flooring Type | Hardwood |
| Heating Fuel | Electric |
| Heating Type | Forced Air |
| Size Interior | 2750 - 2999 Sqft |
| Type | Apartment |
Parking
| Garage |
Land
| Acreage | No |
Rooms
| Level | Type | Length | Width | Dimensions |
|---|---|---|---|---|
| Main Level | Foyer | 2.92 m | 1.58 m | 2.92 m x 1.58 m |
| Main Level | Library | 3.34 m | 3.2 m | 3.34 m x 3.2 m |
| Main Level | Living Room | 7.87 m | 6.67 m | 7.87 m x 6.67 m |
| Main Level | Dining Room | 7.87 m | 6.67 m | 7.87 m x 6.67 m |
| Main Level | Kitchen | 8.87 m | 6.06 m | 8.87 m x 6.06 m |
| Main Level | Family Room | 9 m | 6.02 m | 9 m x 6.02 m |
| Main Level | Primary Bedroom | 4.83 m | 4.63 m | 4.83 m x 4.63 m |
| Main Level | Bedroom 2 | 4.45 m | 3.35 m | 4.45 m x 3.35 m |
| Main Level | Laundry Room | 2 m | 4 m | 2 m x 4 m |
Interested?
Contact us for more information

