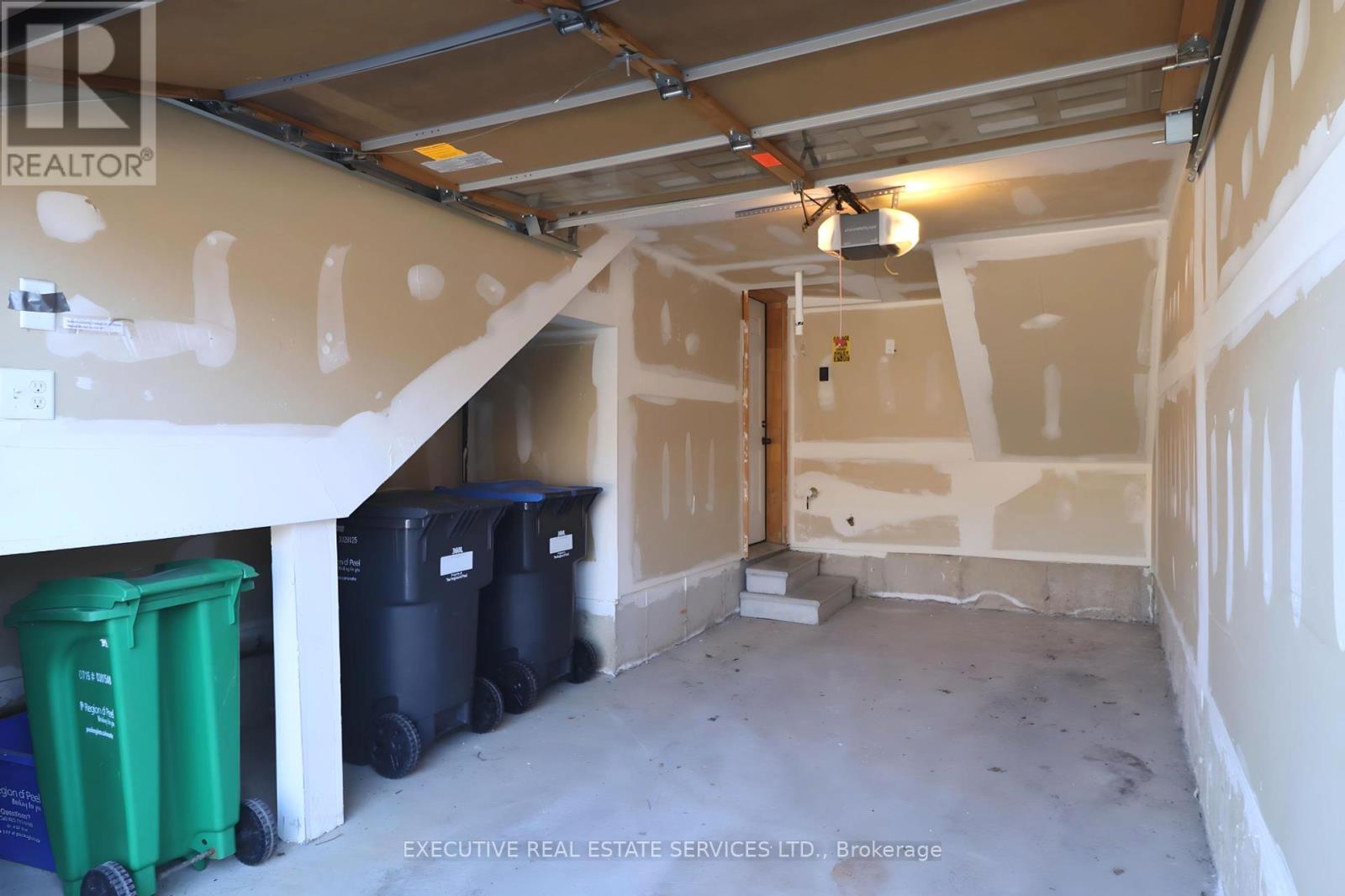3 Bedroom
3 Bathroom
1200 - 1399 sqft
Central Air Conditioning
Forced Air
$2,700 Monthly
Stunning 2 Bedroom 3 Washrooms Home in Mount Pleasant, Brampton - Prime Location near GO Station. Ravine Lot With A Walk-Out Basement. Freshly Professionally Painted Throughout. Featuring a spacious primary bedroom and naturally bright 2nd bedroom . The 3rd room in the basement can be accessed from the garage, featuring it's own 2 piece washroom. Brampton Transit at Doorstep and walk to school. Great family friendly neighborhood. Creditview Park within walking distance. Close to Mount Pleasant Go Stn, Transit, Grocery, School And All Other Amenities. (id:55499)
Property Details
|
MLS® Number
|
W12076388 |
|
Property Type
|
Single Family |
|
Community Name
|
Northwest Brampton |
|
Community Features
|
Pet Restrictions |
|
Features
|
In Suite Laundry |
|
Parking Space Total
|
2 |
Building
|
Bathroom Total
|
3 |
|
Bedrooms Above Ground
|
2 |
|
Bedrooms Below Ground
|
1 |
|
Bedrooms Total
|
3 |
|
Age
|
6 To 10 Years |
|
Appliances
|
Garage Door Opener Remote(s), Dishwasher, Dryer, Garage Door Opener, Hood Fan, Stove, Washer, Window Coverings, Refrigerator |
|
Basement Development
|
Finished |
|
Basement Features
|
Walk Out |
|
Basement Type
|
N/a (finished) |
|
Cooling Type
|
Central Air Conditioning |
|
Exterior Finish
|
Brick |
|
Flooring Type
|
Laminate, Ceramic |
|
Half Bath Total
|
2 |
|
Heating Fuel
|
Natural Gas |
|
Heating Type
|
Forced Air |
|
Stories Total
|
3 |
|
Size Interior
|
1200 - 1399 Sqft |
|
Type
|
Row / Townhouse |
Parking
Land
Rooms
| Level |
Type |
Length |
Width |
Dimensions |
|
Basement |
Bedroom 3 |
3.84 m |
2.97 m |
3.84 m x 2.97 m |
|
Main Level |
Living Room |
3.89 m |
3.95 m |
3.89 m x 3.95 m |
|
Main Level |
Kitchen |
2.39 m |
4.95 m |
2.39 m x 4.95 m |
|
Main Level |
Eating Area |
|
|
Measurements not available |
|
Upper Level |
Primary Bedroom |
3.84 m |
3.4 m |
3.84 m x 3.4 m |
|
Upper Level |
Bedroom 2 |
3.84 m |
2.91 m |
3.84 m x 2.91 m |
|
Upper Level |
Laundry Room |
|
|
Measurements not available |
https://www.realtor.ca/real-estate/28153438/50-soldier-street-brampton-northwest-brampton-northwest-brampton





























