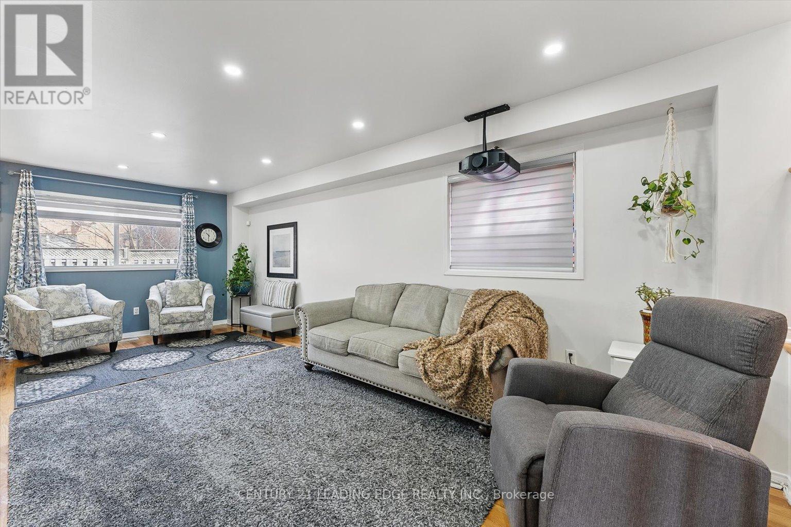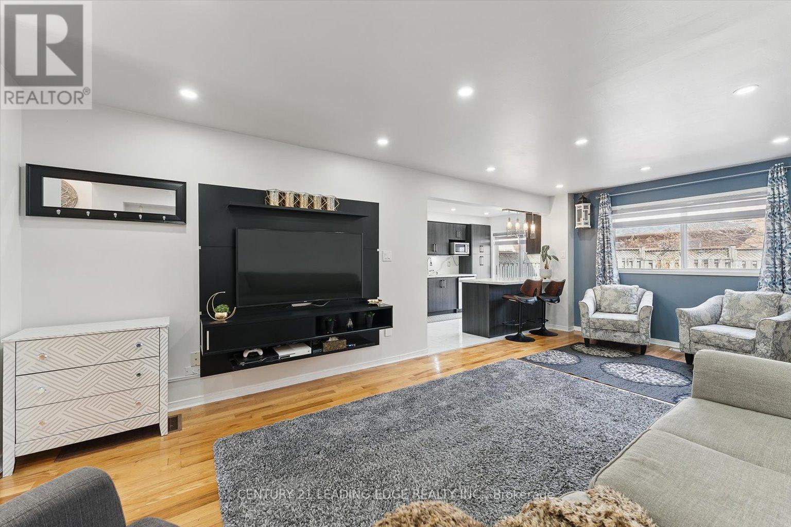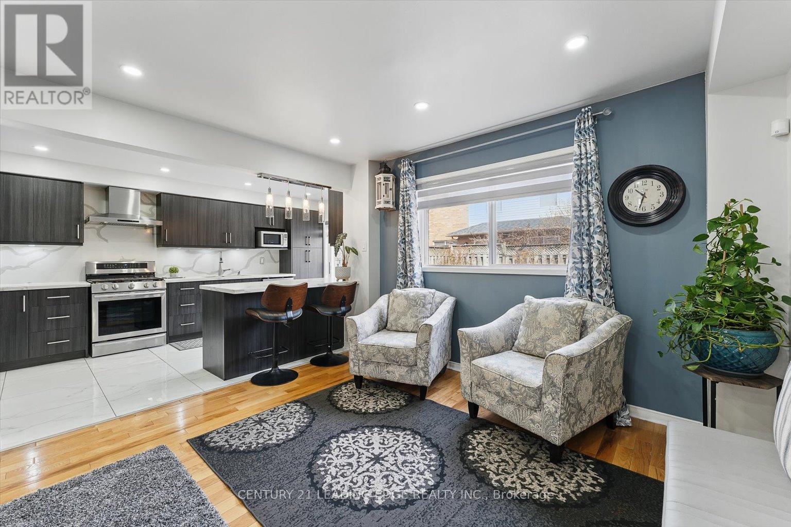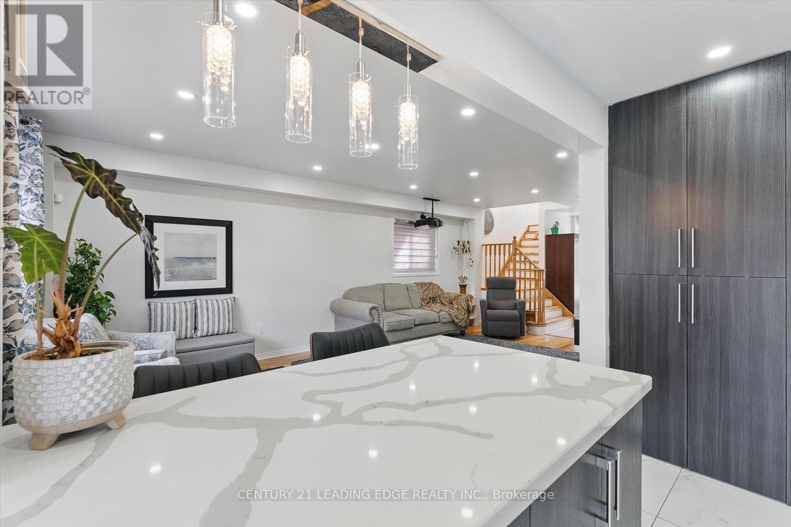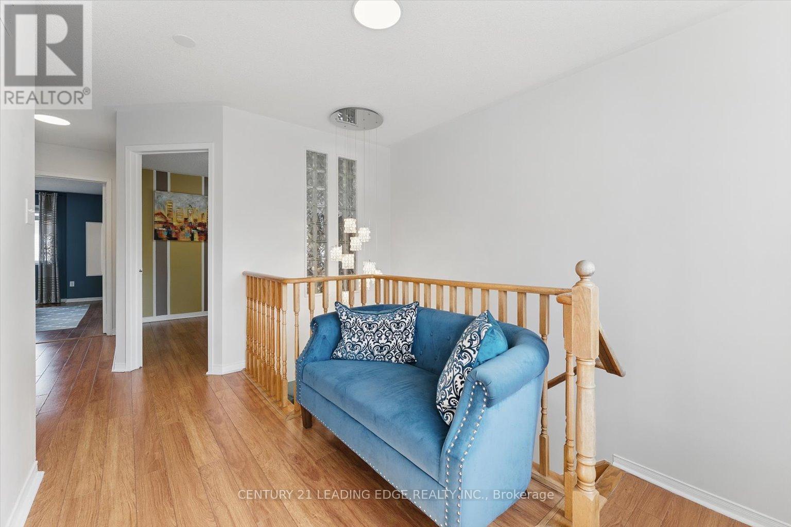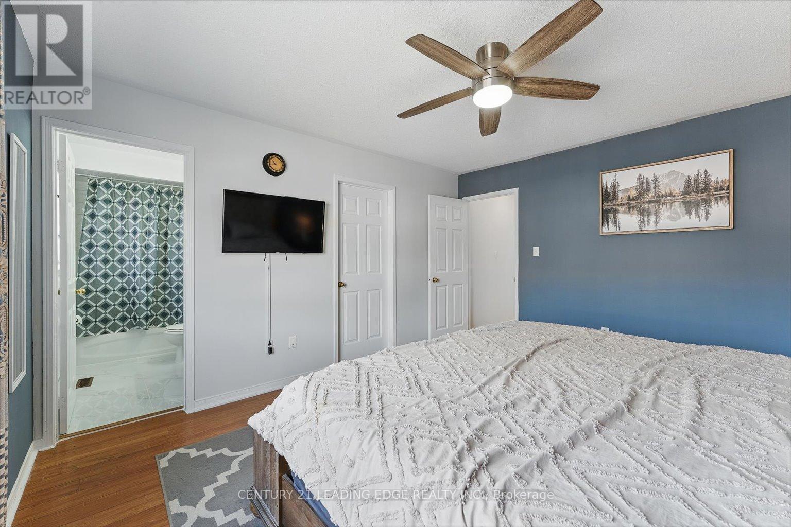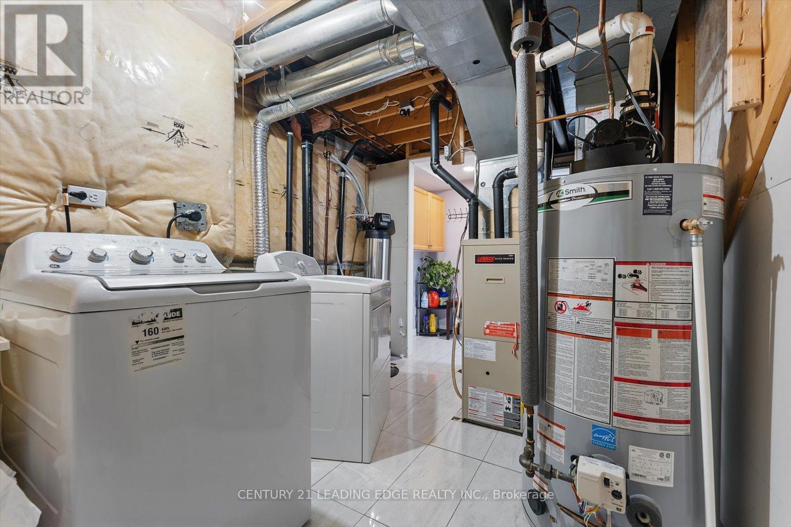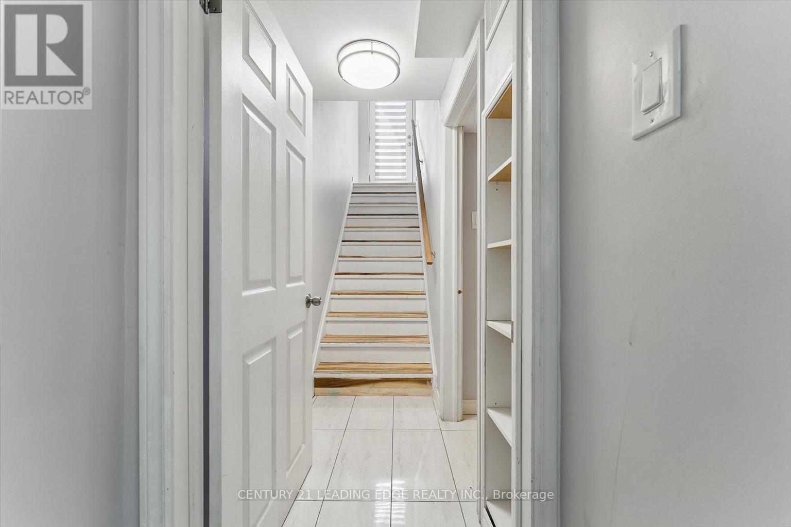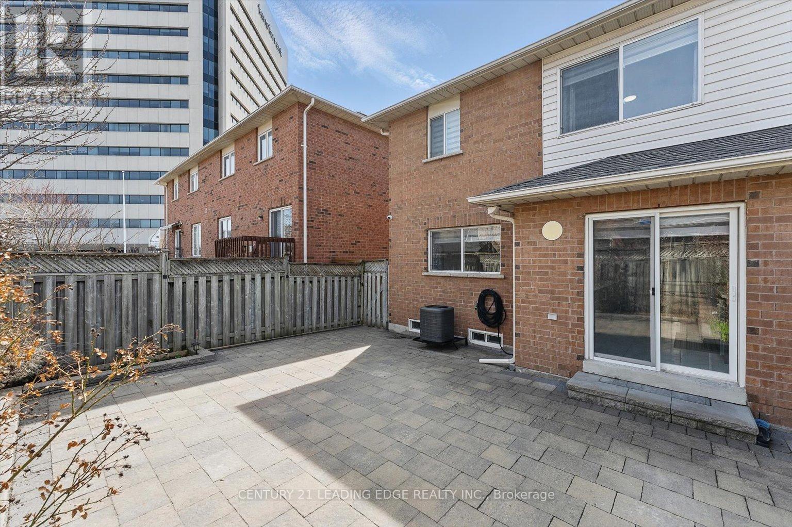50 Seton Park Road Toronto (Flemingdon Park), Ontario M3C 3Z6
5 Bedroom
4 Bathroom
1100 - 1500 sqft
Central Air Conditioning
Forced Air
$999,000
Bright and Spacious Semi-Detached Home Featuring 3+2 Bedrooms and 4 Bathrooms, Including a Finished Basement Suite with a Legal Separate Entrance. Generously Sized Bedrooms, with a Primary Bedroom Offering a 4-Piece Ensuite and Walk-In Closet. Conveniently Located Near TTC, Shops at Don Mills, Science Centre, Superstore, Parks, Scenic Trails, and the DVP. Close to Rippleton Public School, Don Mills Middle School, Don Mills Collegiate, Aga Khan Museum, Park and Jamatkhana (id:55499)
Open House
This property has open houses!
April
26
Saturday
Starts at:
2:00 pm
Ends at:4:00 pm
May
3
Saturday
Starts at:
2:00 pm
Ends at:4:00 pm
May
4
Sunday
Starts at:
2:00 pm
Ends at:4:00 pm
Property Details
| MLS® Number | C12101501 |
| Property Type | Single Family |
| Community Name | Flemingdon Park |
| Features | Sump Pump |
| Parking Space Total | 2 |
Building
| Bathroom Total | 4 |
| Bedrooms Above Ground | 3 |
| Bedrooms Below Ground | 2 |
| Bedrooms Total | 5 |
| Appliances | Water Purifier, Dishwasher, Dryer, Water Heater, Range, Two Stoves, Two Washers, Window Coverings, Two Refrigerators |
| Basement Features | Apartment In Basement, Separate Entrance |
| Basement Type | N/a |
| Construction Style Attachment | Semi-detached |
| Cooling Type | Central Air Conditioning |
| Exterior Finish | Brick |
| Flooring Type | Hardwood, Tile |
| Foundation Type | Unknown |
| Half Bath Total | 1 |
| Heating Fuel | Natural Gas |
| Heating Type | Forced Air |
| Stories Total | 2 |
| Size Interior | 1100 - 1500 Sqft |
| Type | House |
| Utility Water | Municipal Water |
Parking
| Attached Garage | |
| Garage |
Land
| Acreage | No |
| Sewer | Sanitary Sewer |
| Size Depth | 77 Ft ,2 In |
| Size Frontage | 27 Ft ,1 In |
| Size Irregular | 27.1 X 77.2 Ft |
| Size Total Text | 27.1 X 77.2 Ft |
Rooms
| Level | Type | Length | Width | Dimensions |
|---|---|---|---|---|
| Second Level | Primary Bedroom | 5.38 m | 3.65 m | 5.38 m x 3.65 m |
| Second Level | Bedroom | 3.8 m | 2.86 m | 3.8 m x 2.86 m |
| Second Level | Bedroom | 2.85 m | 2.93 m | 2.85 m x 2.93 m |
| Second Level | Bathroom | Measurements not available | ||
| Second Level | Bathroom | Measurements not available | ||
| Basement | Bathroom | Measurements not available | ||
| Basement | Bedroom | 2.52 m | 1.5 m | 2.52 m x 1.5 m |
| Basement | Bedroom | 2.52 m | 1.5 m | 2.52 m x 1.5 m |
| Main Level | Living Room | 6.74 m | 3.6 m | 6.74 m x 3.6 m |
| Main Level | Bathroom | Measurements not available | ||
| Main Level | Dining Room | 6.74 m | 3.6 m | 6.74 m x 3.6 m |
| Main Level | Kitchen | 5.38 m | 2.95 m | 5.38 m x 2.95 m |
Interested?
Contact us for more information








