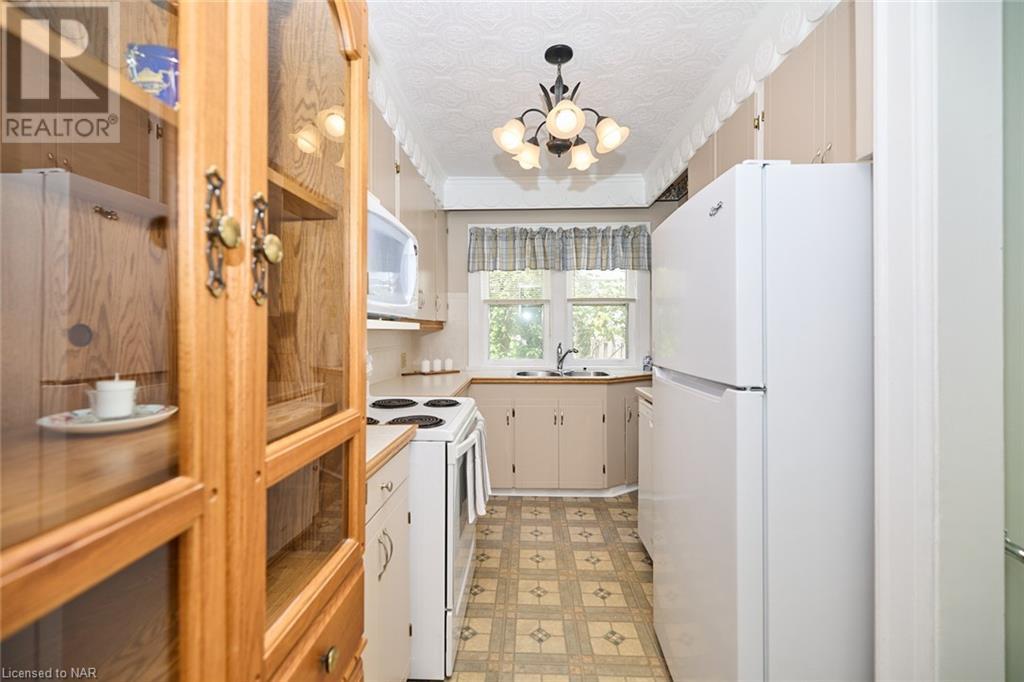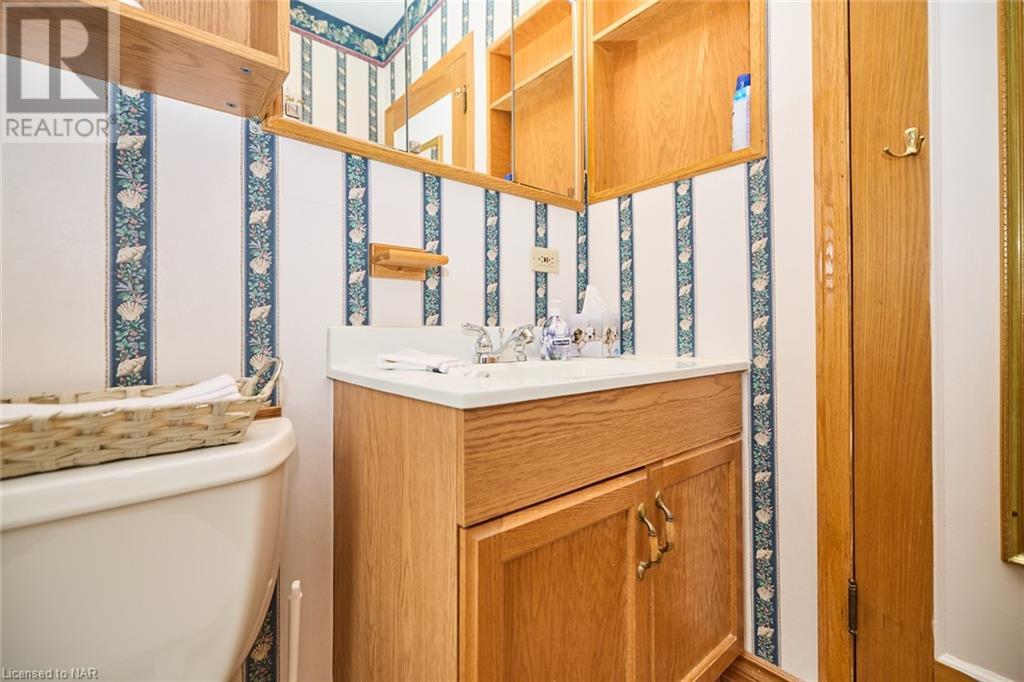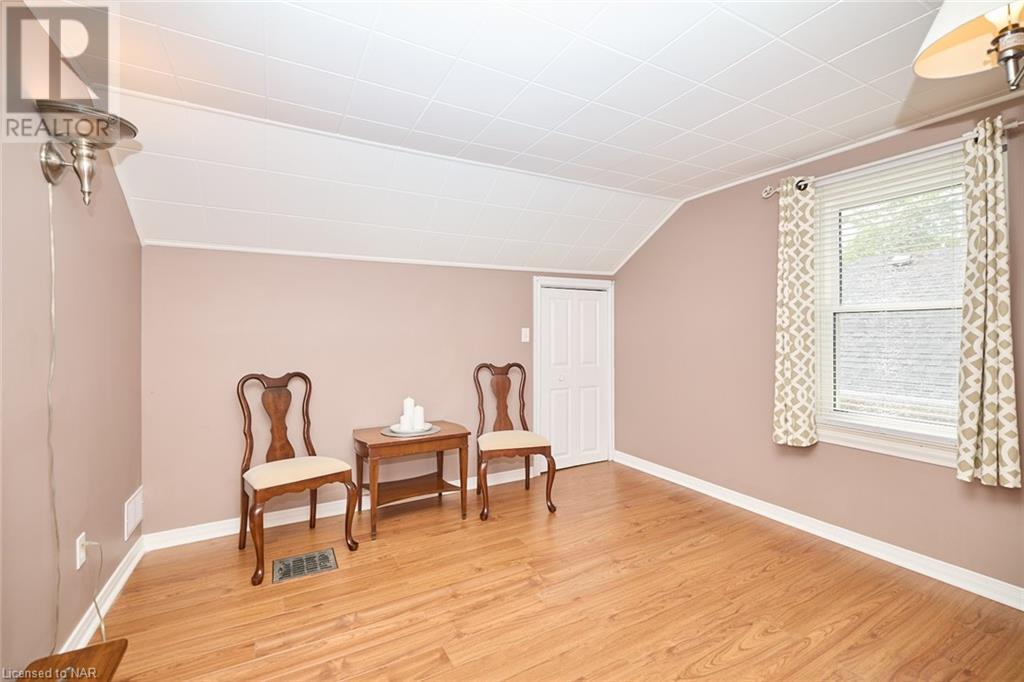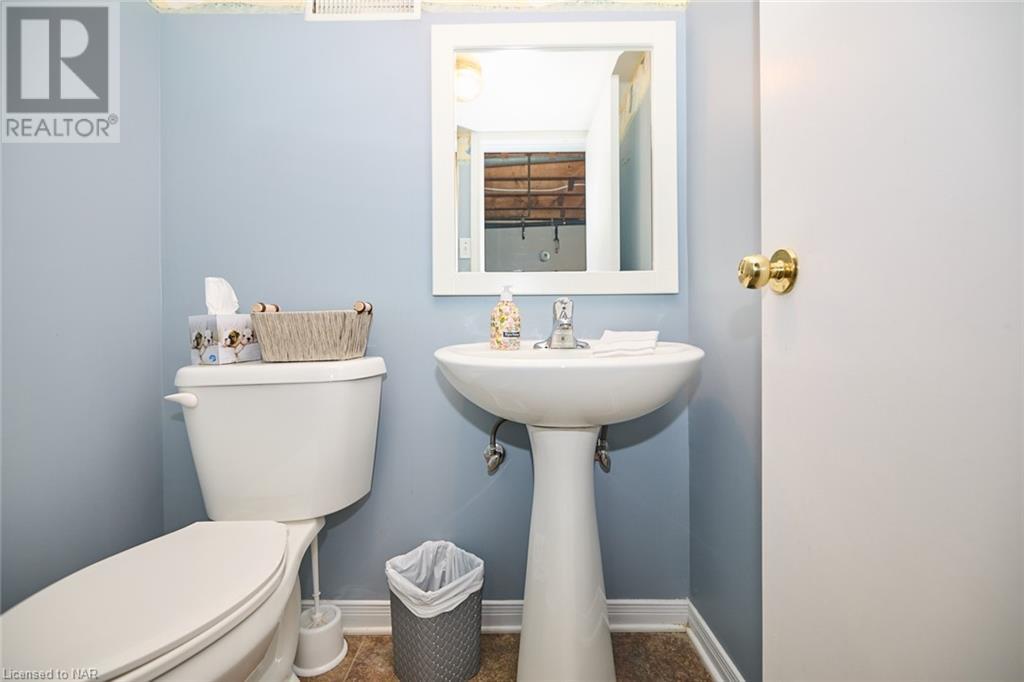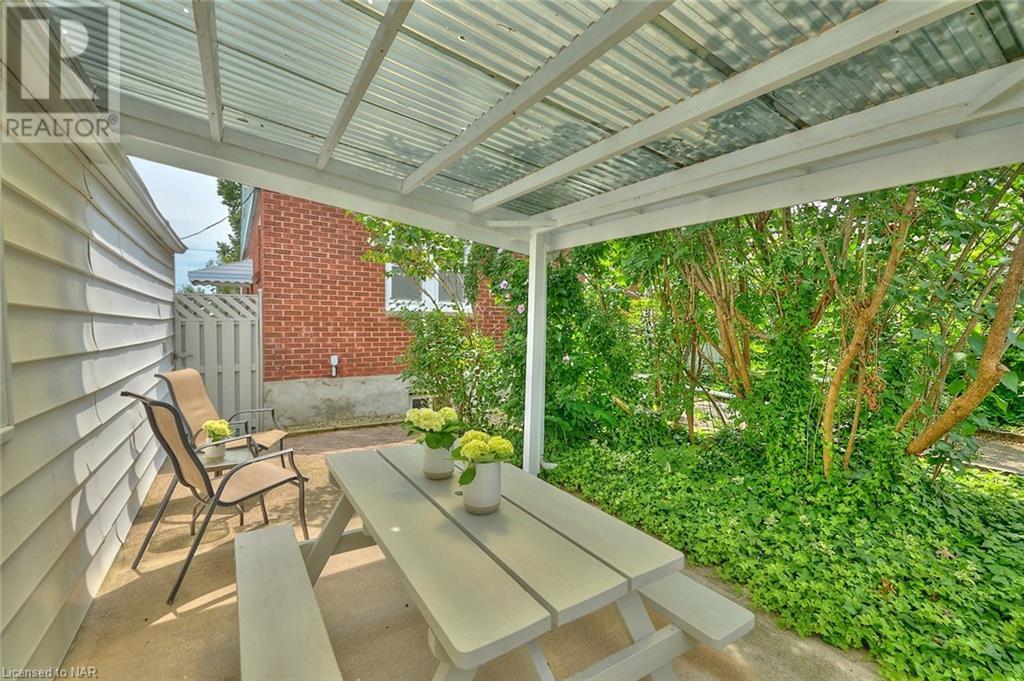50 Riceland Avenue Fort Erie, Ontario L2A 1R3
$525,000
Story-book style home on a quiet, secluded street that is a hidden gem in Fort Erie! This 2+2 bedroom, 2.5 bathroom home has light filled rooms and classic characteristics such as wood trim, decorative ceiling finishes, an archway between the dining room & living room with gas fireplace, and lots of custom built-in storage cupboards, cabinets and drawers. Blending the original with the new, recent updates include a fresh coat of paint and new flooring. The main level also features a kitchen with French door, two bedrooms, and a 3-piece bathroom. Upstairs there are two more bedrooms and another 3-piece bathroom as well as hallway closet and drawer storage. The basement has a recroom, 2-piece bathroom, utility room and laundry room with sink. No need to cut the grass in the fenced-in back-yard as the interesting interlock paths and gardens fill this yard and make it a great place to potter in the garden or relax on the covered patio. Beyond the fence is a grass laneway – so no direct rear neighbours! Other specs include the house being wired for a generator and a 2-car long garage. Located close to Hwy#3 shopping & amenities, the Peace Bridge to USA and the QEW Highway to Toronto. (id:55499)
Open House
This property has open houses!
1:00 pm
Ends at:3:00 pm
Property Details
| MLS® Number | 40657674 |
| Property Type | Single Family |
| Amenities Near By | Shopping |
| Community Features | School Bus |
| Equipment Type | Water Heater |
| Features | Paved Driveway |
| Parking Space Total | 4 |
| Rental Equipment Type | Water Heater |
| Structure | Porch |
Building
| Bathroom Total | 3 |
| Bedrooms Above Ground | 4 |
| Bedrooms Total | 4 |
| Appliances | Microwave, Refrigerator, Stove |
| Basement Development | Partially Finished |
| Basement Type | Full (partially Finished) |
| Constructed Date | 1934 |
| Construction Style Attachment | Detached |
| Cooling Type | Central Air Conditioning |
| Exterior Finish | Brick, Vinyl Siding |
| Foundation Type | Unknown |
| Half Bath Total | 1 |
| Heating Fuel | Natural Gas |
| Heating Type | Forced Air |
| Stories Total | 2 |
| Size Interior | 1200 Sqft |
| Type | House |
| Utility Water | Municipal Water |
Parking
| Detached Garage |
Land
| Access Type | Road Access, Highway Access |
| Acreage | No |
| Land Amenities | Shopping |
| Sewer | Municipal Sewage System |
| Size Depth | 87 Ft |
| Size Frontage | 42 Ft |
| Size Total Text | Under 1/2 Acre |
| Zoning Description | R2 |
Rooms
| Level | Type | Length | Width | Dimensions |
|---|---|---|---|---|
| Second Level | 3pc Bathroom | 7'5'' x 4'11'' | ||
| Second Level | Bedroom | 11'4'' x 11'2'' | ||
| Second Level | Bedroom | 11'7'' x 20'11'' | ||
| Basement | Storage | 22'3'' x 20'4'' | ||
| Basement | Recreation Room | 21'9'' x 15'1'' | ||
| Basement | 2pc Bathroom | 4'11'' x 3'11'' | ||
| Main Level | 3pc Bathroom | 7'0'' x 4'10'' | ||
| Main Level | Bedroom | 11'0'' x 12'2'' | ||
| Main Level | Storage | 2'8'' x 4'5'' | ||
| Main Level | Primary Bedroom | 11'0'' x 8'11'' | ||
| Main Level | Living Room | 18'1'' x 11'3'' | ||
| Main Level | Dining Room | 11'0'' x 11'1'' | ||
| Main Level | Kitchen | 7'8'' x 12'7'' |
https://www.realtor.ca/real-estate/27502276/50-riceland-avenue-fort-erie
Interested?
Contact us for more information










