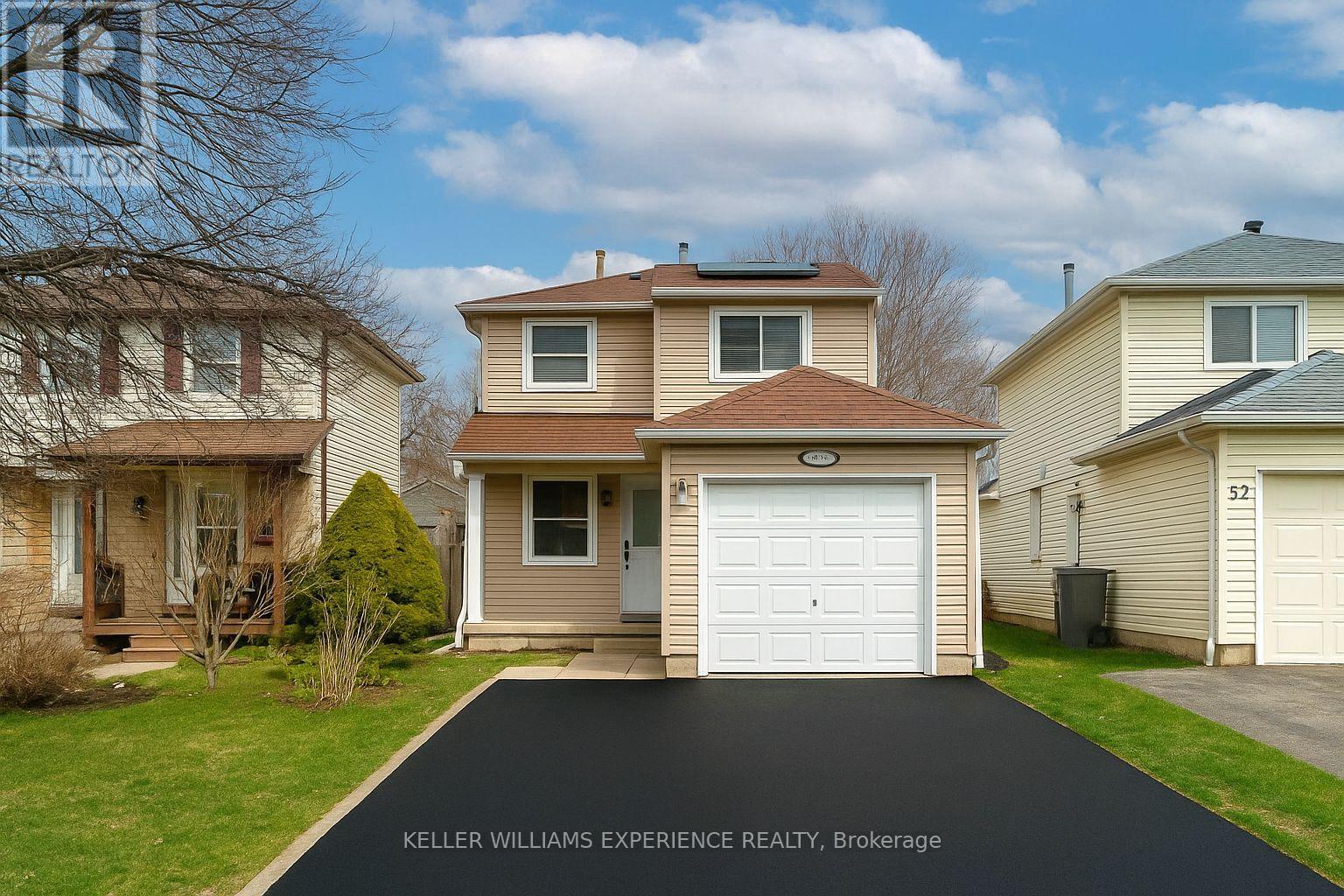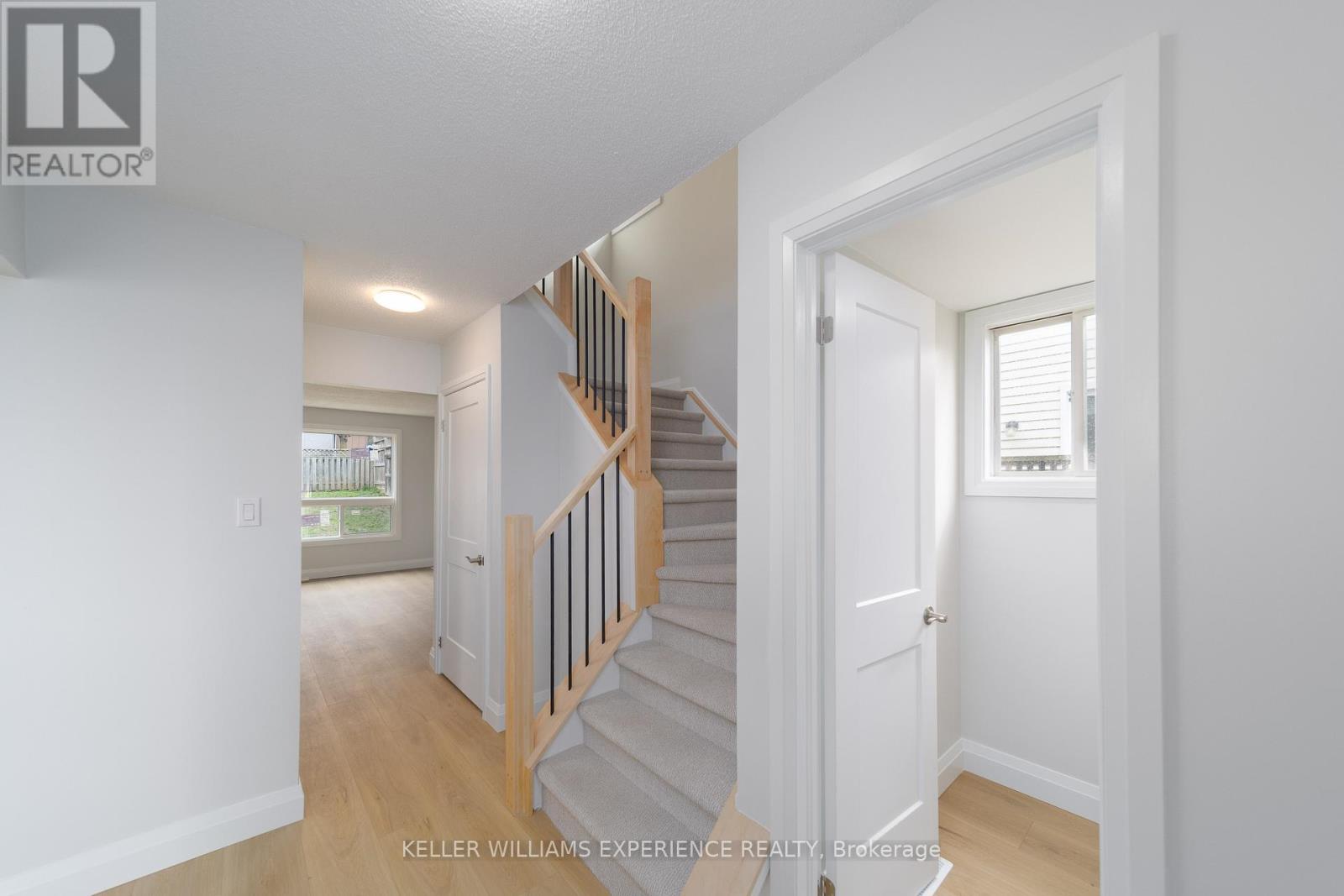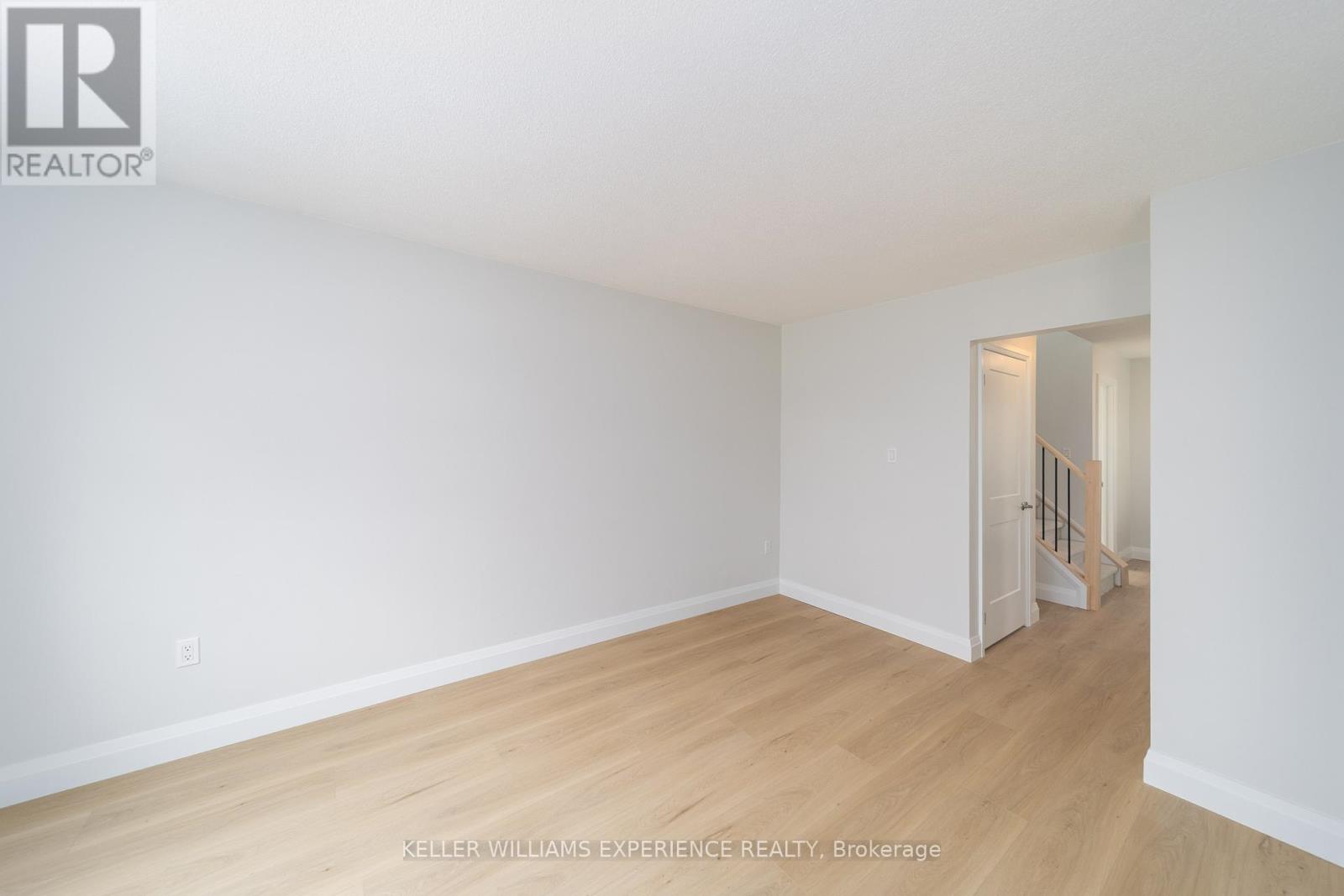50 Patton Road Barrie (Painswick North), Ontario L4N 6V5
$599,999
**OPEN HOUSE SAT MAY 3 & SUN MAY 4 at 12-2PM** Step into this beautifully renovated home where quality, style, and durability meet. The stunning kitchen features a quartz countertop with a custom treeline edge, handmade ceramic backsplash from Spain, brand new stainless steel appliances, and soft-close cabinetry. New extra-tall baseboards, trim, and interior doors complement the commercial-grade luxury vinyl plank flooring throughout, waterproof, thick, and built to last. The finished basement includes a new washer and dryer, with pot lights on dimmers for customizable lighting. Brand new windows in the kitchen and rear of the home, along with a new front door and dual-locking sliding door, offer peace of mind. Major systems,furnace, water softener, and tankless water heater have all been upgraded within the last 2 years. Outside, new concrete steps, a freshly paved driveway (finished before closing), and functional solar panels for energy efficiency. Move-in ready and built to last, this home blends thoughtful upgrades with timeless design. (id:55499)
Open House
This property has open houses!
12:00 pm
Ends at:2:00 pm
12:00 pm
Ends at:2:00 pm
Property Details
| MLS® Number | S12117197 |
| Property Type | Single Family |
| Community Name | Painswick North |
| Amenities Near By | Park |
| Community Features | Community Centre, School Bus |
| Features | Flat Site |
| Parking Space Total | 5 |
| Structure | Porch |
Building
| Bathroom Total | 3 |
| Bedrooms Above Ground | 3 |
| Bedrooms Below Ground | 1 |
| Bedrooms Total | 4 |
| Age | 31 To 50 Years |
| Appliances | Water Heater - Tankless, Water Heater, Water Softener, Dishwasher, Dryer, Stove, Washer, Refrigerator |
| Basement Development | Finished |
| Basement Type | N/a (finished) |
| Construction Style Attachment | Detached |
| Cooling Type | Central Air Conditioning |
| Exterior Finish | Vinyl Siding |
| Foundation Type | Unknown |
| Half Bath Total | 1 |
| Heating Fuel | Natural Gas |
| Heating Type | Forced Air |
| Stories Total | 2 |
| Size Interior | 1100 - 1500 Sqft |
| Type | House |
| Utility Water | Municipal Water |
Parking
| Attached Garage | |
| Garage |
Land
| Acreage | No |
| Fence Type | Fenced Yard |
| Land Amenities | Park |
| Sewer | Sanitary Sewer |
| Size Depth | 130 Ft ,1 In |
| Size Frontage | 29 Ft ,8 In |
| Size Irregular | 29.7 X 130.1 Ft |
| Size Total Text | 29.7 X 130.1 Ft|under 1/2 Acre |
| Surface Water | Lake/pond |
| Zoning Description | Rm1 |
Rooms
| Level | Type | Length | Width | Dimensions |
|---|---|---|---|---|
| Basement | Den | 3.05 m | 2.74 m | 3.05 m x 2.74 m |
| Basement | Recreational, Games Room | 4.48 m | 2.21 m | 4.48 m x 2.21 m |
| Basement | Bathroom | Measurements not available | ||
| Basement | Laundry Room | Measurements not available | ||
| Main Level | Kitchen | 4.85 m | 2.39 m | 4.85 m x 2.39 m |
| Main Level | Dining Room | 2.77 m | 2.57 m | 2.77 m x 2.57 m |
| Main Level | Living Room | 4.47 m | 3 m | 4.47 m x 3 m |
| Main Level | Bathroom | Measurements not available | ||
| Upper Level | Primary Bedroom | 4.24 m | 3.02 m | 4.24 m x 3.02 m |
| Upper Level | Bedroom 2 | 3.81 m | 2.62 m | 3.81 m x 2.62 m |
| Upper Level | Bedroom 3 | 3.02 m | 2.64 m | 3.02 m x 2.64 m |
| Upper Level | Bathroom | Measurements not available |
Utilities
| Cable | Available |
| Sewer | Installed |
https://www.realtor.ca/real-estate/28244951/50-patton-road-barrie-painswick-north-painswick-north
Interested?
Contact us for more information






































