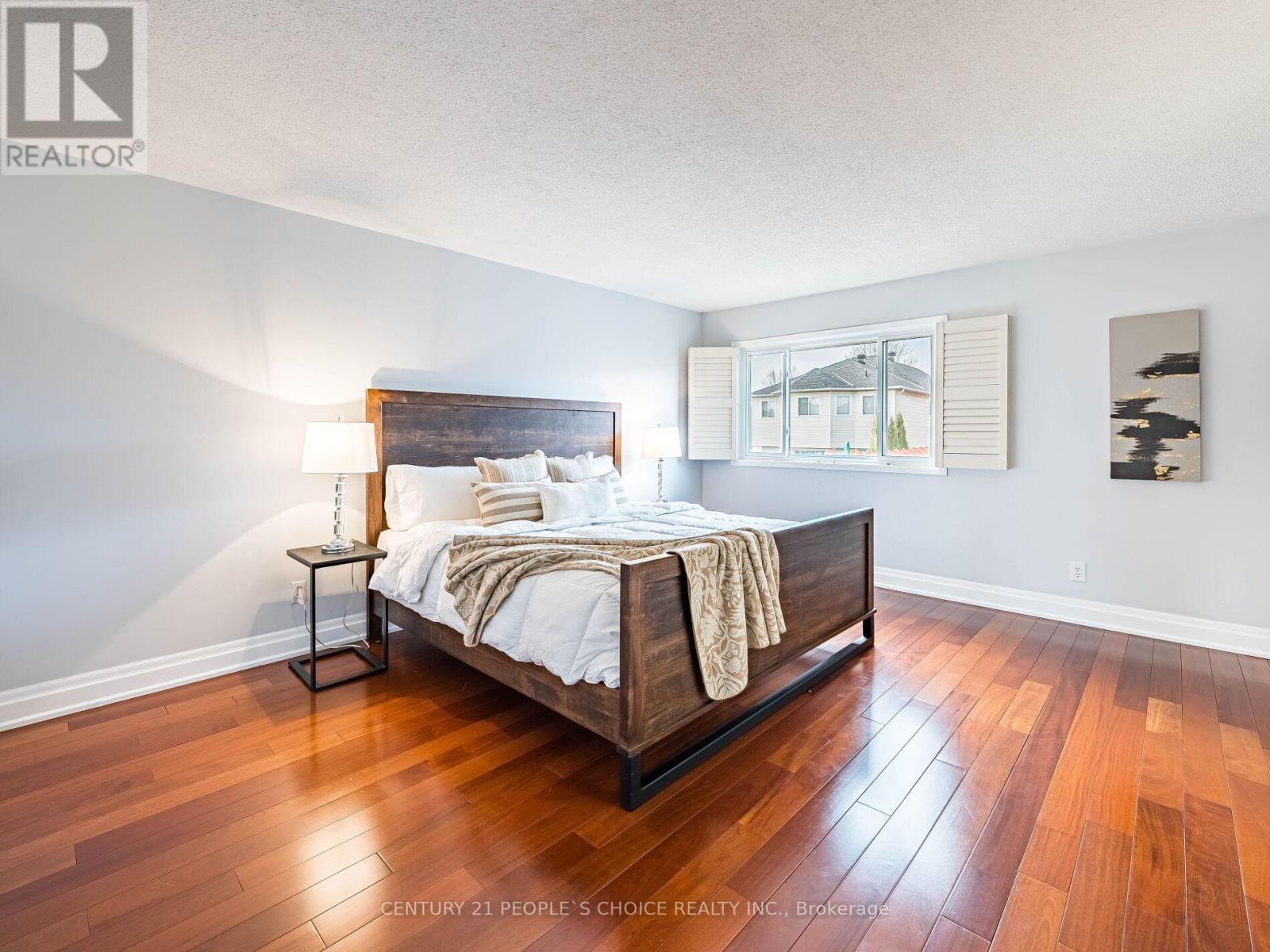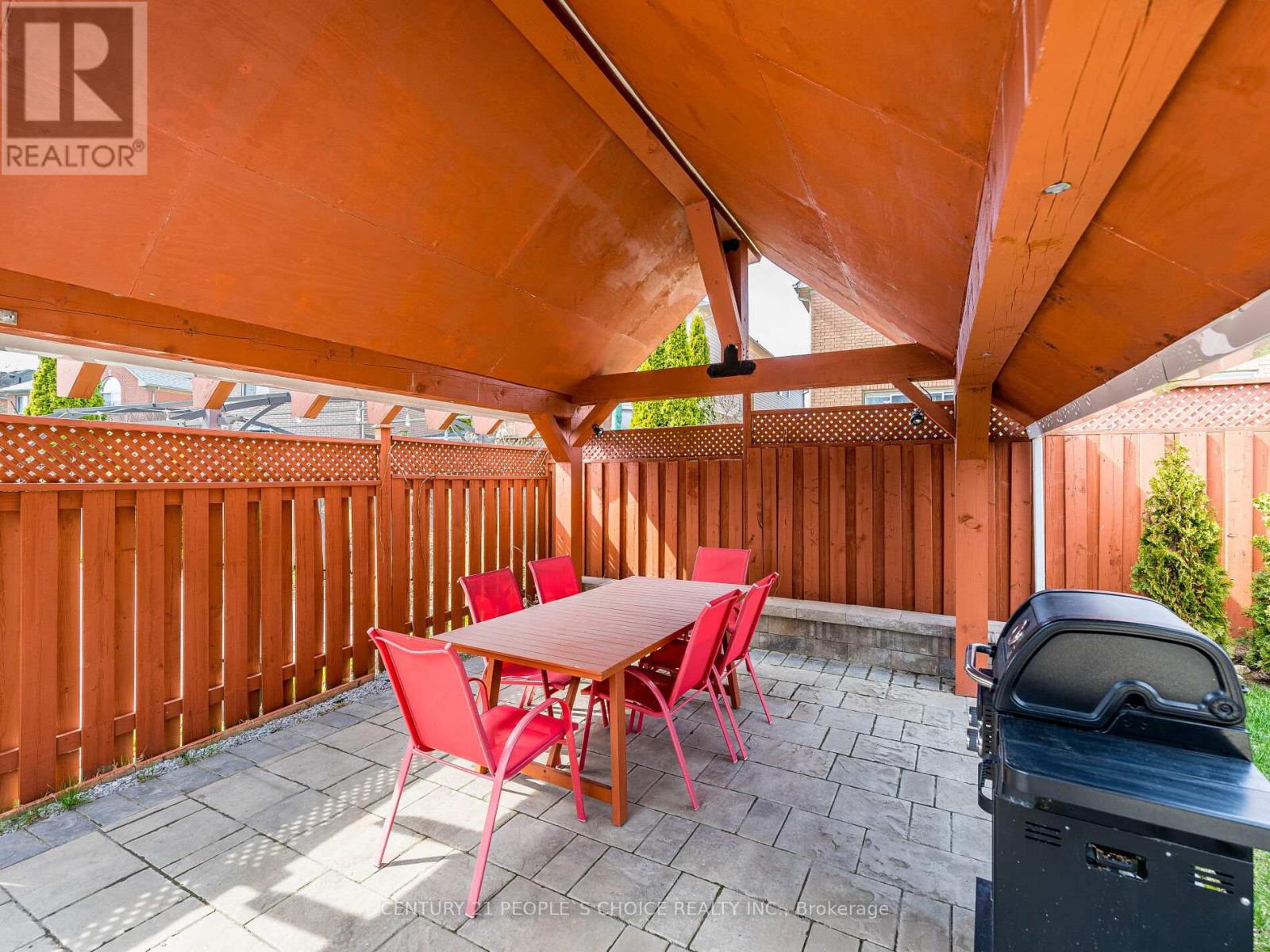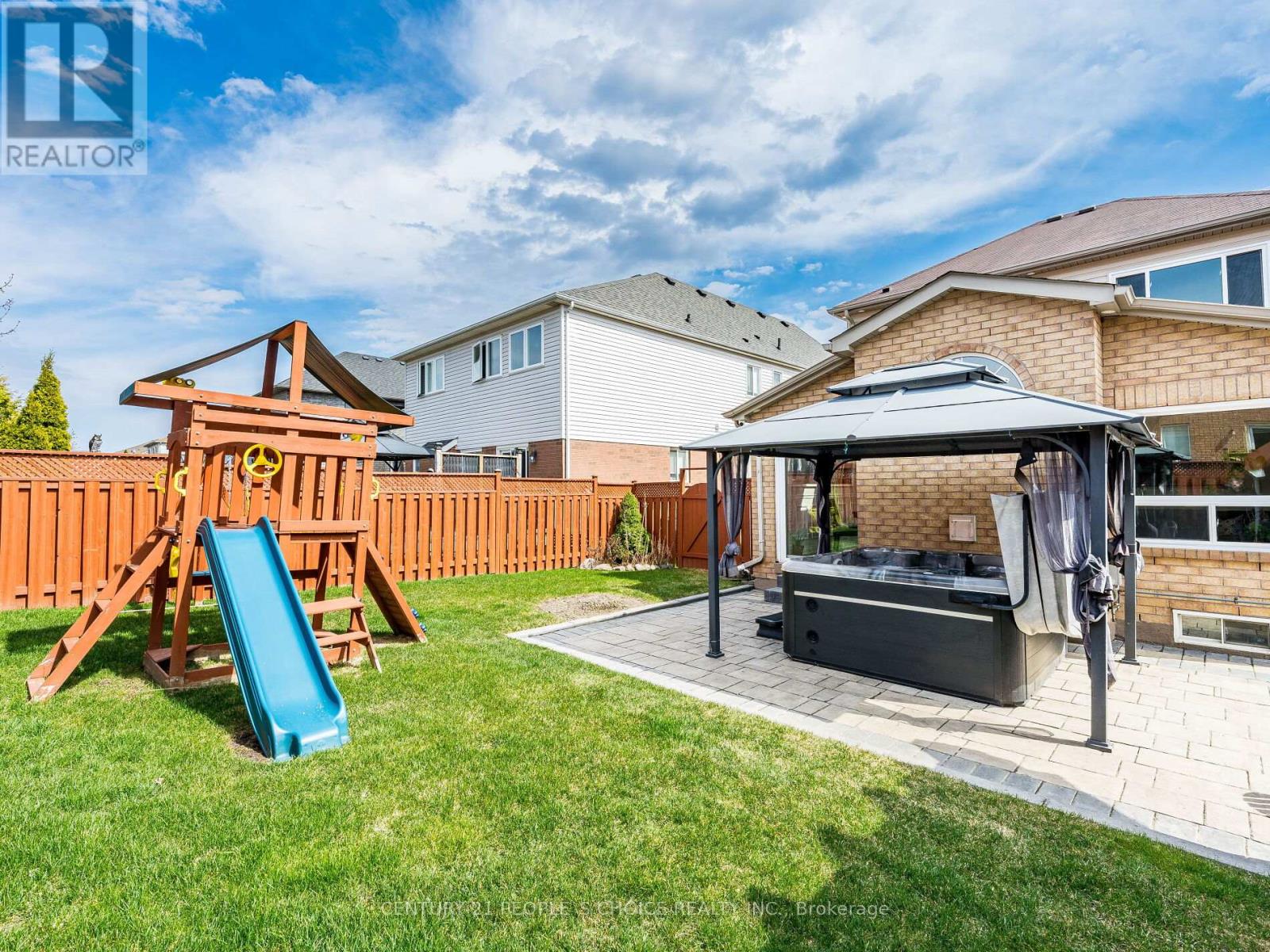3 Bedroom
3 Bathroom
1500 - 2000 sqft
Fireplace
Central Air Conditioning
Forced Air
$1,179,000
Welcome to this stunning Detached Home in the Community of Williamsburg. This immaculate 3-bedroom, 2.5-bathroom home is perfect for families seeking comfort, convenience, and tranquility in a quiet neighborhood. Upgraded washrooms, freshly painted,pot lights, New Driveway (2024), New Furnace (2025), Cathedral Ceilings, Gym in the basement. You will love the Gazebo, Hot tub in the Backyard. Gorgeous Landscape and Interlocking. This home offers unmatched convenience with easy access to 407,401. Located Near to Park, Schools, and Local Amenities. This move-in-ready Detached is a rare opportunity in a highly sought-after community. Don't miss out, book your showing today! (id:55499)
Property Details
|
MLS® Number
|
E12100875 |
|
Property Type
|
Single Family |
|
Community Name
|
Williamsburg |
|
Parking Space Total
|
5 |
Building
|
Bathroom Total
|
3 |
|
Bedrooms Above Ground
|
3 |
|
Bedrooms Total
|
3 |
|
Appliances
|
Dishwasher, Dryer, Stove, Washer, Window Coverings, Refrigerator |
|
Basement Development
|
Finished |
|
Basement Type
|
N/a (finished) |
|
Construction Style Attachment
|
Detached |
|
Cooling Type
|
Central Air Conditioning |
|
Exterior Finish
|
Brick, Vinyl Siding |
|
Fireplace Present
|
Yes |
|
Flooring Type
|
Vinyl, Hardwood, Tile |
|
Foundation Type
|
Concrete |
|
Half Bath Total
|
1 |
|
Heating Fuel
|
Natural Gas |
|
Heating Type
|
Forced Air |
|
Stories Total
|
2 |
|
Size Interior
|
1500 - 2000 Sqft |
|
Type
|
House |
|
Utility Water
|
Municipal Water |
Parking
Land
|
Acreage
|
No |
|
Sewer
|
Sanitary Sewer |
|
Size Depth
|
115 Ft ,2 In |
|
Size Frontage
|
41 Ft ,9 In |
|
Size Irregular
|
41.8 X 115.2 Ft ; 49.13 X 115.16 - Pie Shaped |
|
Size Total Text
|
41.8 X 115.2 Ft ; 49.13 X 115.16 - Pie Shaped |
Rooms
| Level |
Type |
Length |
Width |
Dimensions |
|
Second Level |
Primary Bedroom |
4.88 m |
6.68 m |
4.88 m x 6.68 m |
|
Second Level |
Bedroom 2 |
3.38 m |
3.18 m |
3.38 m x 3.18 m |
|
Second Level |
Bedroom 3 |
4.18 m |
3.08 m |
4.18 m x 3.08 m |
|
Second Level |
Bathroom |
1.28 m |
2.18 m |
1.28 m x 2.18 m |
|
Basement |
Recreational, Games Room |
7.78 m |
4.18 m |
7.78 m x 4.18 m |
|
Basement |
Laundry Room |
6.68 m |
3.08 m |
6.68 m x 3.08 m |
|
Main Level |
Living Room |
5.28 m |
2.78 m |
5.28 m x 2.78 m |
|
Main Level |
Dining Room |
3.48 m |
2.78 m |
3.48 m x 2.78 m |
|
Main Level |
Kitchen |
7.78 m |
3.08 m |
7.78 m x 3.08 m |
|
Main Level |
Family Room |
4.28 m |
3.2 m |
4.28 m x 3.2 m |
|
Main Level |
Bathroom |
2.59 m |
1.28 m |
2.59 m x 1.28 m |
https://www.realtor.ca/real-estate/28207947/50-merchants-avenue-whitby-williamsburg-williamsburg



















































