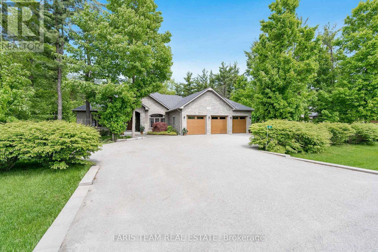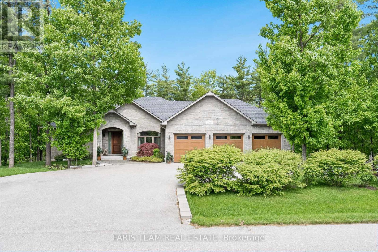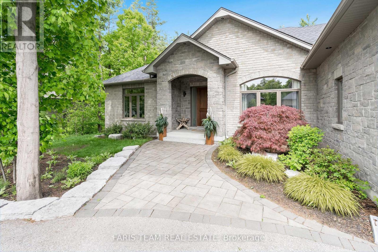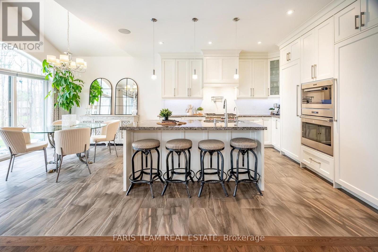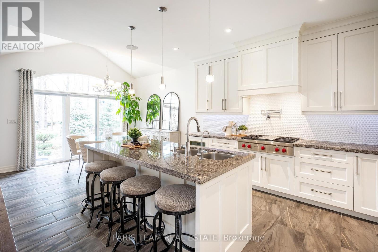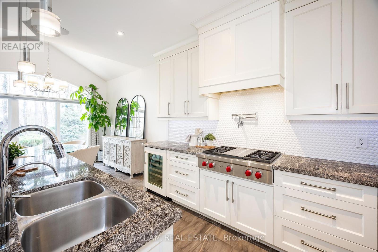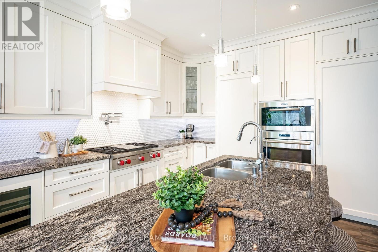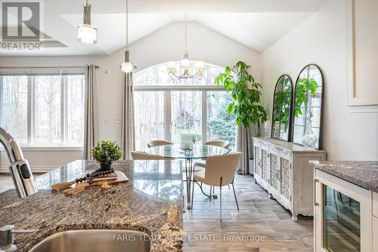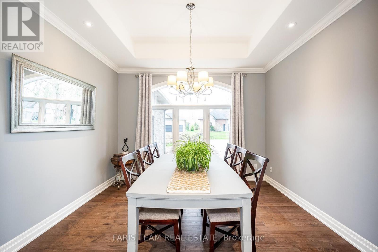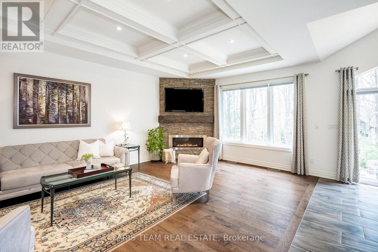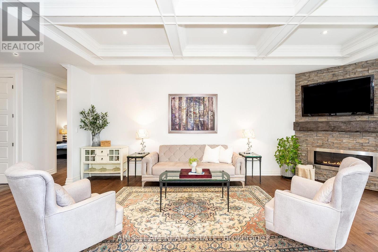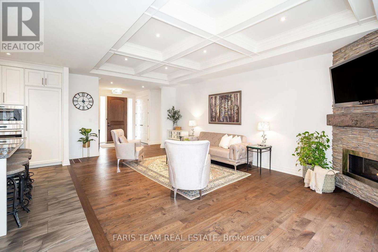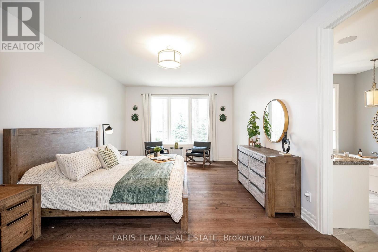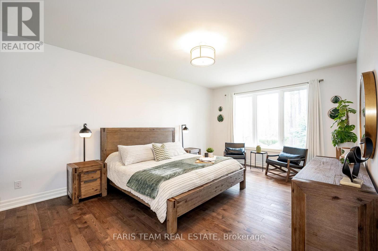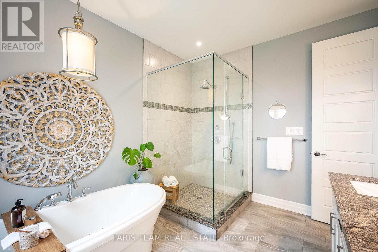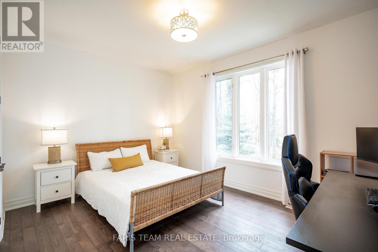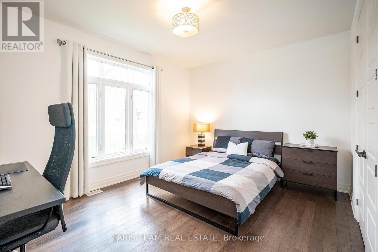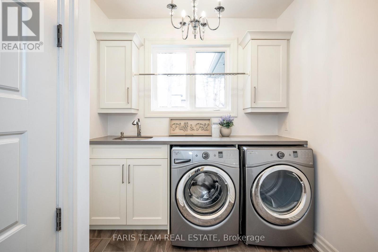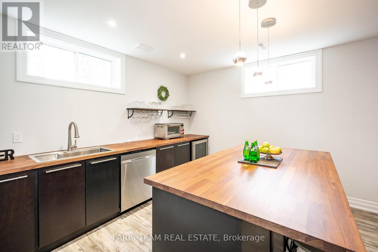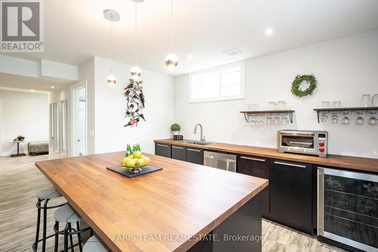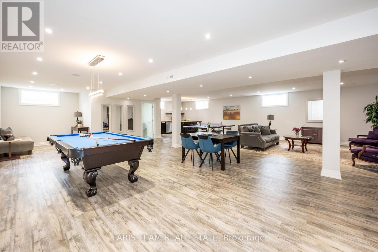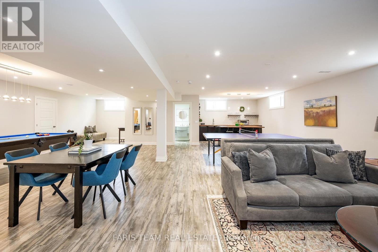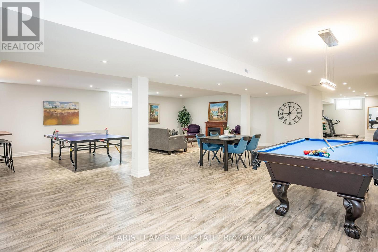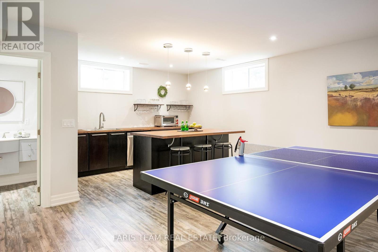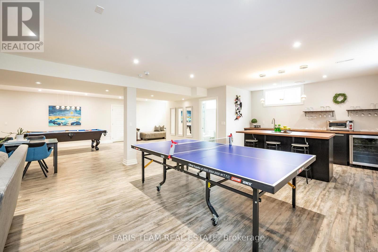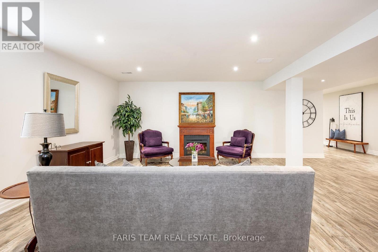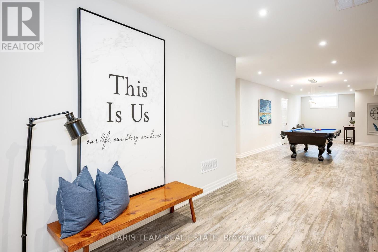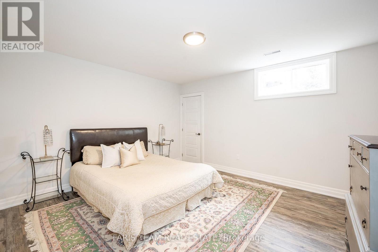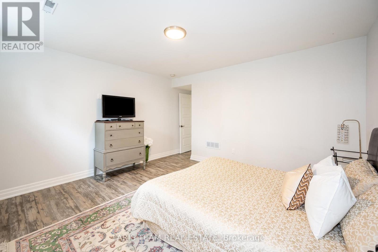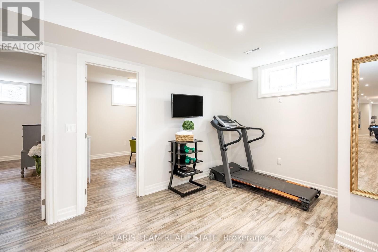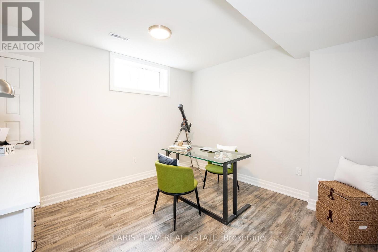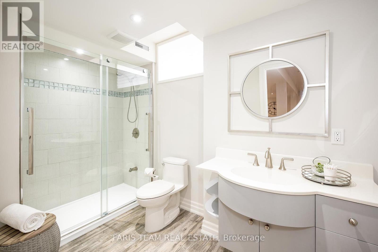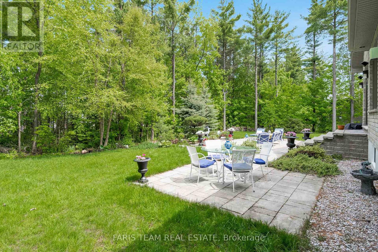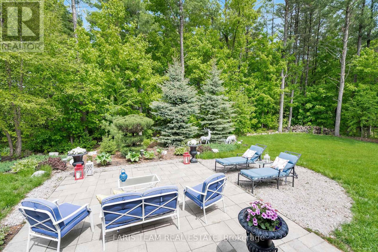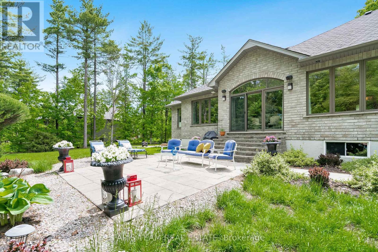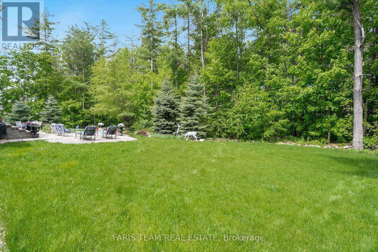5 Bedroom
4 Bathroom
2000 - 2500 sqft
Bungalow
Fireplace
Central Air Conditioning
Forced Air
$1,999,900
Top 5 Reasons You Will Love This Home: 1) Located in the sought-after neighbourhood of Minesing, this gorgeous custom bungalow sits on a premium 123'x196' lot surrounded by nature and executive homes 2) This stunning home features include vaulted and coffered ceilings, rich hardwood floors, 8' doors, pot lights, built-in speakers (inside and out), and a stunning open-concept living space centered around a sleek Napoleon linear fireplace and gorgeous windows overlooking the treed property 3) The chefs kitchen boasts paneled cabinetry, granite counters, a massive centre island, a wine fridge, and top-tier Thermador and Wolf appliances, including a gourmet griddle, perfect for everyday living and entertaining 4) The main level offers three bedrooms, each with a large closet, and a spa-like primary suite with a freestanding Acryline spa tub and glass shower, while the finished basement adds two bedrooms, a 3-piece bathroom, gym area, entertainment bar with a movable island, pool table, and table tennis 5) Additional highlights include an insulated 3-car garage with an additional 200-amp outlet, a finished driveway, a private backyard with an interlock patio and inground sprinklers, and Fibre optic internet available at the lot. 2,355 above grade sq.ft. plus a finished basement. Visit our website for more detailed information. (id:55499)
Property Details
|
MLS® Number
|
S12124902 |
|
Property Type
|
Single Family |
|
Community Name
|
Minesing |
|
Amenities Near By
|
Ski Area |
|
Parking Space Total
|
11 |
Building
|
Bathroom Total
|
4 |
|
Bedrooms Above Ground
|
3 |
|
Bedrooms Below Ground
|
2 |
|
Bedrooms Total
|
5 |
|
Age
|
6 To 15 Years |
|
Amenities
|
Fireplace(s) |
|
Appliances
|
Range, Water Heater, Central Vacuum, Alarm System, Dishwasher, Dryer, Freezer, Garage Door Opener, Humidifier, Microwave, Oven, Stove, Washer, Window Coverings, Wine Fridge, Refrigerator |
|
Architectural Style
|
Bungalow |
|
Basement Development
|
Finished |
|
Basement Type
|
Full (finished) |
|
Construction Style Attachment
|
Detached |
|
Cooling Type
|
Central Air Conditioning |
|
Exterior Finish
|
Stone |
|
Fire Protection
|
Alarm System |
|
Fireplace Present
|
Yes |
|
Fireplace Total
|
1 |
|
Flooring Type
|
Ceramic, Vinyl, Hardwood |
|
Foundation Type
|
Poured Concrete |
|
Half Bath Total
|
1 |
|
Heating Fuel
|
Natural Gas |
|
Heating Type
|
Forced Air |
|
Stories Total
|
1 |
|
Size Interior
|
2000 - 2500 Sqft |
|
Type
|
House |
|
Utility Water
|
Municipal Water |
Parking
Land
|
Acreage
|
No |
|
Land Amenities
|
Ski Area |
|
Sewer
|
Sanitary Sewer |
|
Size Depth
|
196 Ft ,6 In |
|
Size Frontage
|
123 Ft |
|
Size Irregular
|
123 X 196.5 Ft |
|
Size Total Text
|
123 X 196.5 Ft|1/2 - 1.99 Acres |
|
Zoning Description
|
R1 |
Rooms
| Level |
Type |
Length |
Width |
Dimensions |
|
Basement |
Bedroom |
3.55 m |
3.31 m |
3.55 m x 3.31 m |
|
Basement |
Recreational, Games Room |
11.21 m |
10.26 m |
11.21 m x 10.26 m |
|
Basement |
Bedroom |
4.84 m |
4.23 m |
4.84 m x 4.23 m |
|
Main Level |
Kitchen |
3.88 m |
3.52 m |
3.88 m x 3.52 m |
|
Main Level |
Eating Area |
3.52 m |
3.17 m |
3.52 m x 3.17 m |
|
Main Level |
Dining Room |
3.7 m |
3.47 m |
3.7 m x 3.47 m |
|
Main Level |
Great Room |
7.16 m |
4.31 m |
7.16 m x 4.31 m |
|
Main Level |
Primary Bedroom |
6.17 m |
3.94 m |
6.17 m x 3.94 m |
|
Main Level |
Bedroom |
4.56 m |
4.43 m |
4.56 m x 4.43 m |
|
Main Level |
Bedroom |
4.43 m |
3.47 m |
4.43 m x 3.47 m |
|
Main Level |
Laundry Room |
3.7 m |
2.48 m |
3.7 m x 2.48 m |
https://www.realtor.ca/real-estate/28261329/50-mennill-drive-springwater-minesing-minesing

