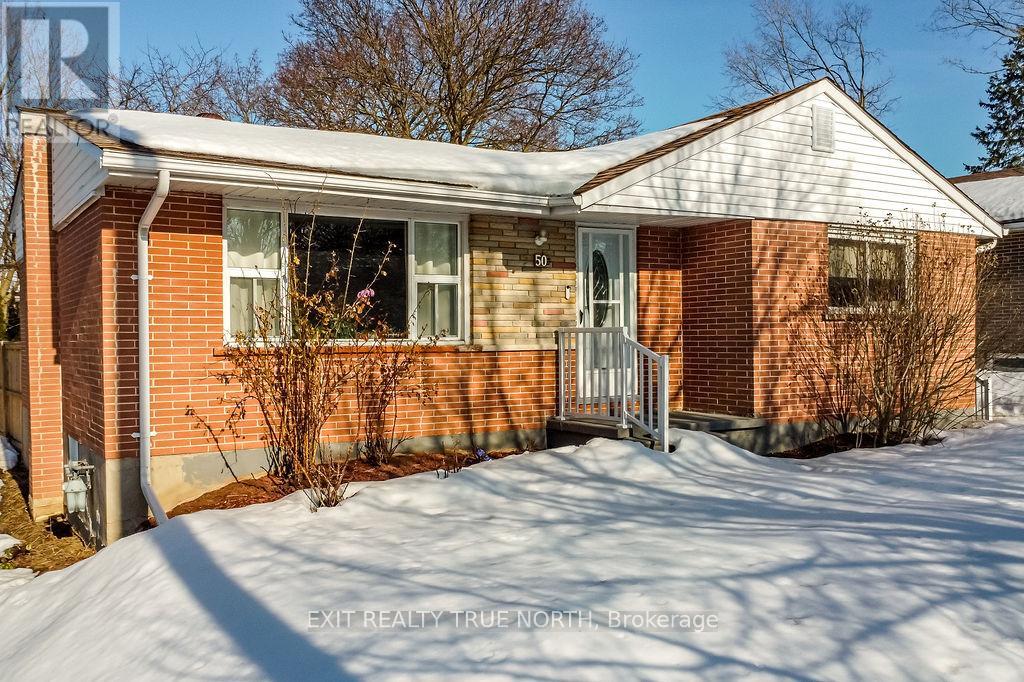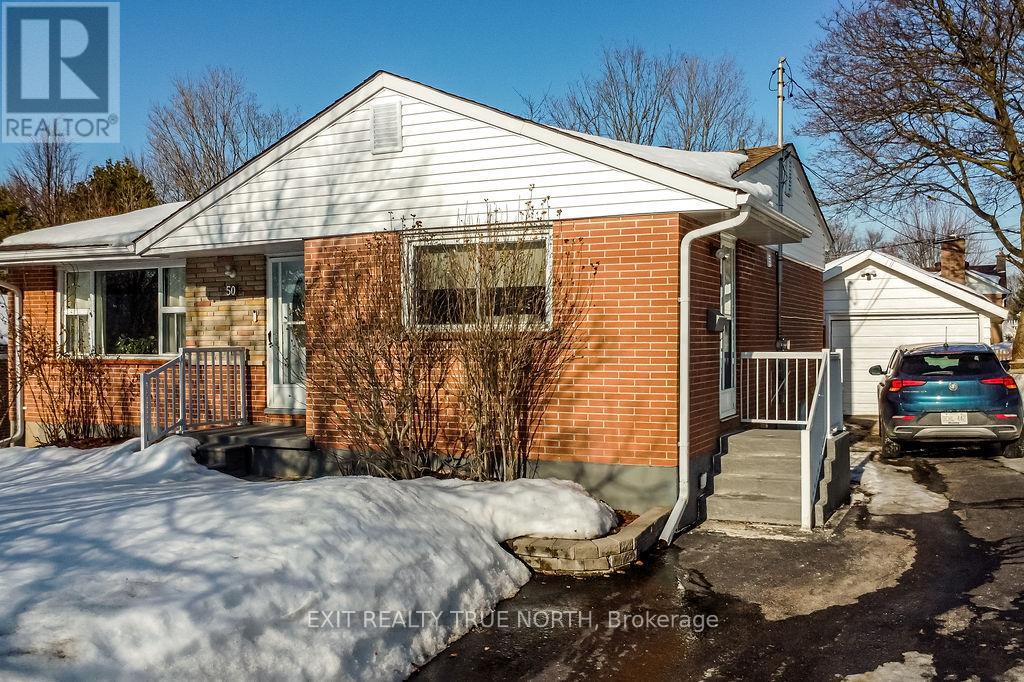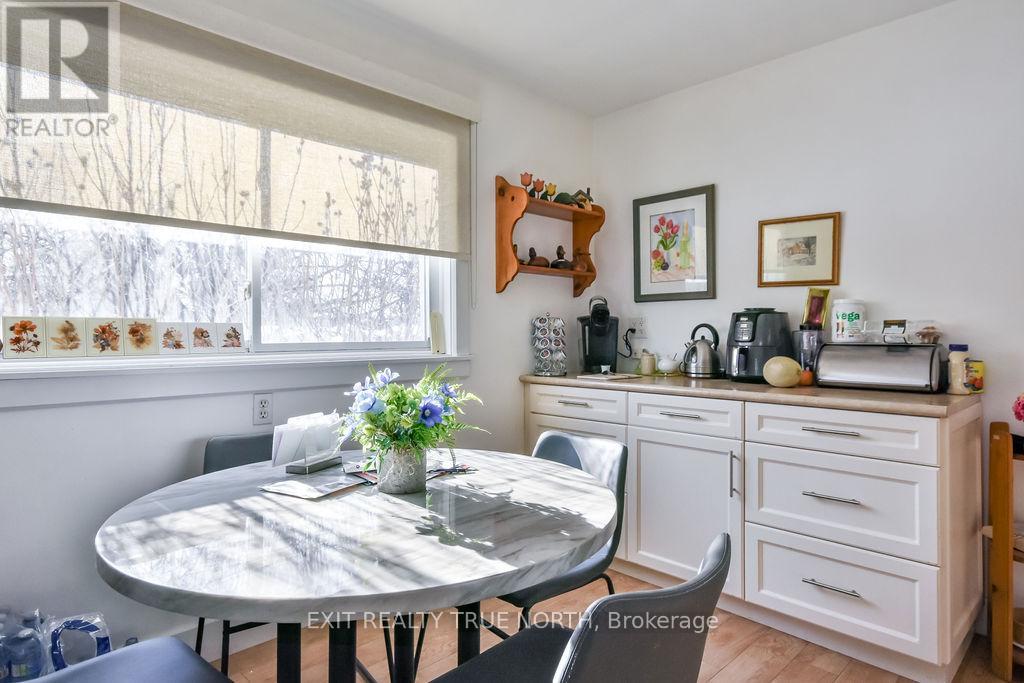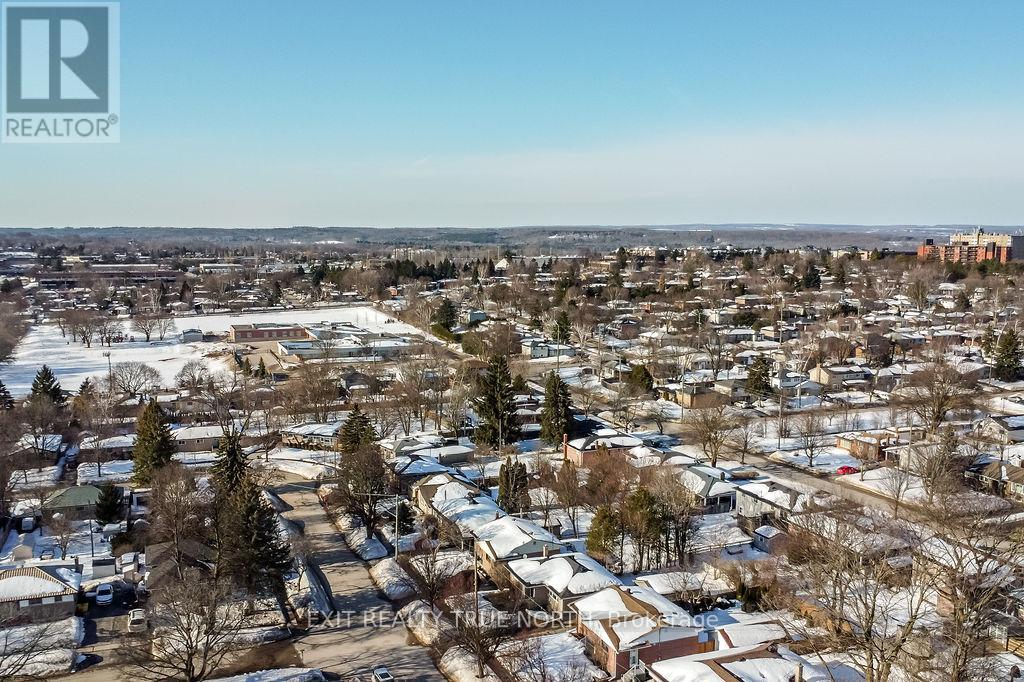50 Marion Crescent Barrie (City Centre), Ontario L4M 2L3
$699,000
Nestled in Barrie's sought-after east end, this charming 3-bedroom, 2-bathroom bungalow offers the perfect blend of comfort and convenience. Step inside to a bright living room with vaulted ceilings and updated flooring, creating a warm and inviting atmosphere. The spacious eat-in kitchen is ideal for gatherings, while the third bedroom provides direct access to the backyard, perfect for outdoor enjoyment. The finished basement, featuring a cozy natural gas fireplace, adds extra living space for relaxation or entertainment. Recent updates include Furnace (2024) and new Electrical 200 AMP panel (2023). Situated on a generous lot with a detached garage and beautifully maintained gardens, this home is just minutes from schools, parks, amenities, and quick access to Highway 400. A fantastic opportunity to enjoy a well-established neighbourhood with everything you need close by! (id:55499)
Open House
This property has open houses!
11:00 am
Ends at:1:00 pm
Property Details
| MLS® Number | S12098407 |
| Property Type | Single Family |
| Community Name | City Centre |
| Amenities Near By | Beach, Schools |
| Community Features | School Bus |
| Parking Space Total | 4 |
Building
| Bathroom Total | 2 |
| Bedrooms Above Ground | 3 |
| Bedrooms Total | 3 |
| Appliances | Dryer, Microwave, Stove, Washer, Refrigerator |
| Architectural Style | Bungalow |
| Basement Development | Finished |
| Basement Type | Full (finished) |
| Construction Style Attachment | Detached |
| Cooling Type | Central Air Conditioning |
| Exterior Finish | Brick Veneer, Steel |
| Fireplace Present | Yes |
| Fireplace Total | 1 |
| Foundation Type | Block |
| Heating Fuel | Natural Gas |
| Heating Type | Forced Air |
| Stories Total | 1 |
| Size Interior | 700 - 1100 Sqft |
| Type | House |
| Utility Water | Municipal Water |
Parking
| Attached Garage | |
| Garage |
Land
| Acreage | No |
| Land Amenities | Beach, Schools |
| Sewer | Sanitary Sewer |
| Size Depth | 114 Ft |
| Size Frontage | 56 Ft |
| Size Irregular | 56 X 114 Ft |
| Size Total Text | 56 X 114 Ft |
| Zoning Description | R2 |
Rooms
| Level | Type | Length | Width | Dimensions |
|---|---|---|---|---|
| Basement | Recreational, Games Room | 10.59 m | 3.68 m | 10.59 m x 3.68 m |
| Basement | Laundry Room | 5 m | 3.89 m | 5 m x 3.89 m |
| Main Level | Kitchen | 4.24 m | 3.94 m | 4.24 m x 3.94 m |
| Main Level | Living Room | 5.97 m | 3.84 m | 5.97 m x 3.84 m |
| Main Level | Primary Bedroom | 3.78 m | 2.87 m | 3.78 m x 2.87 m |
| Main Level | Bedroom | 2.74 m | 2.63 m | 2.74 m x 2.63 m |
| Main Level | Bedroom | 3.76 m | 2.74 m | 3.76 m x 2.74 m |
https://www.realtor.ca/real-estate/28202645/50-marion-crescent-barrie-city-centre-city-centre
Interested?
Contact us for more information






























