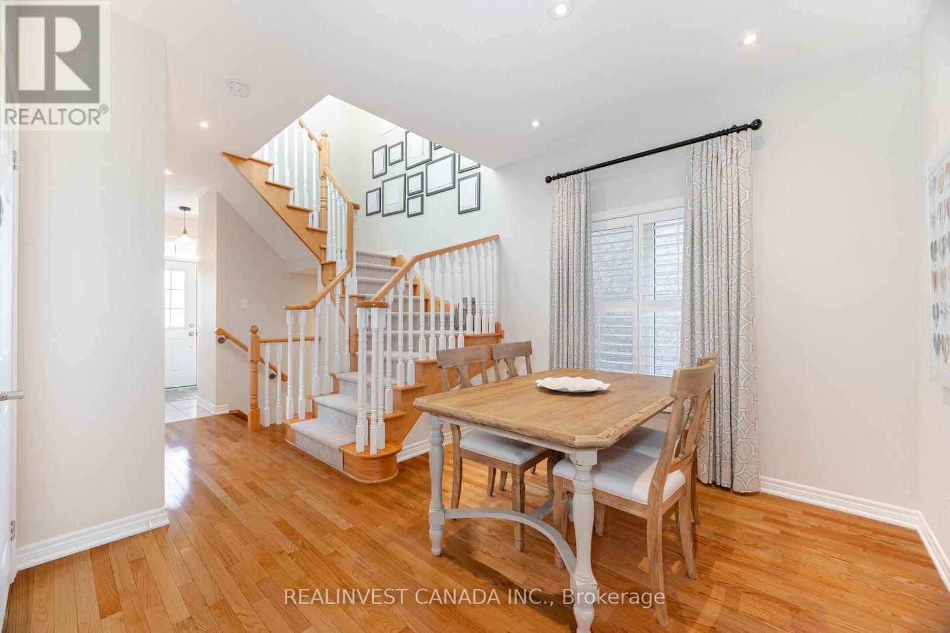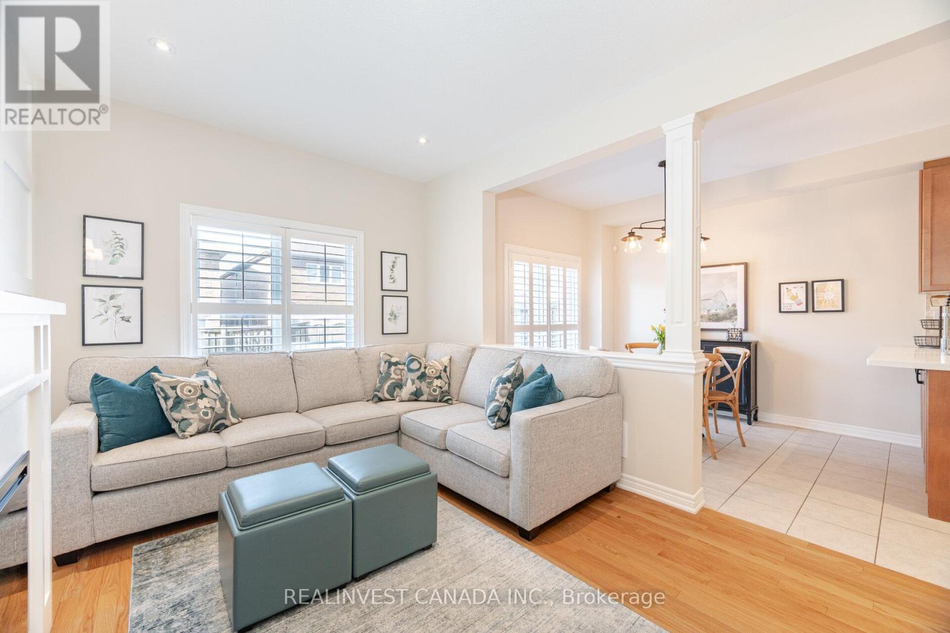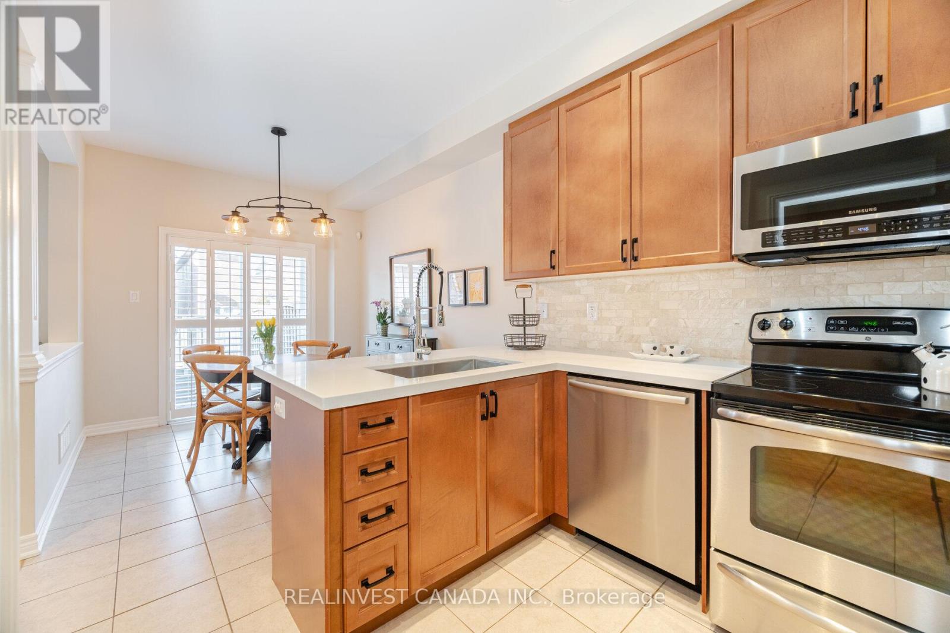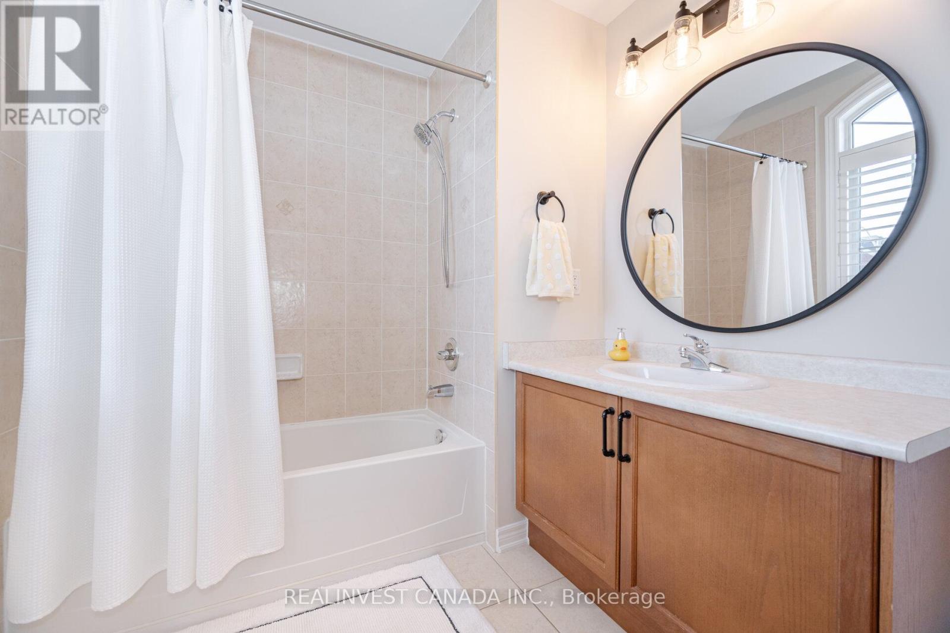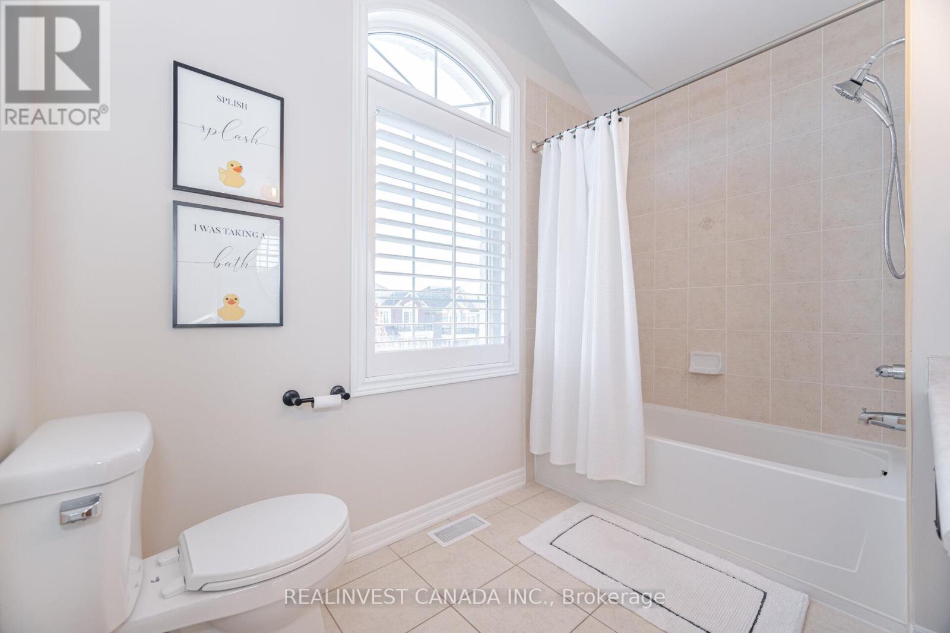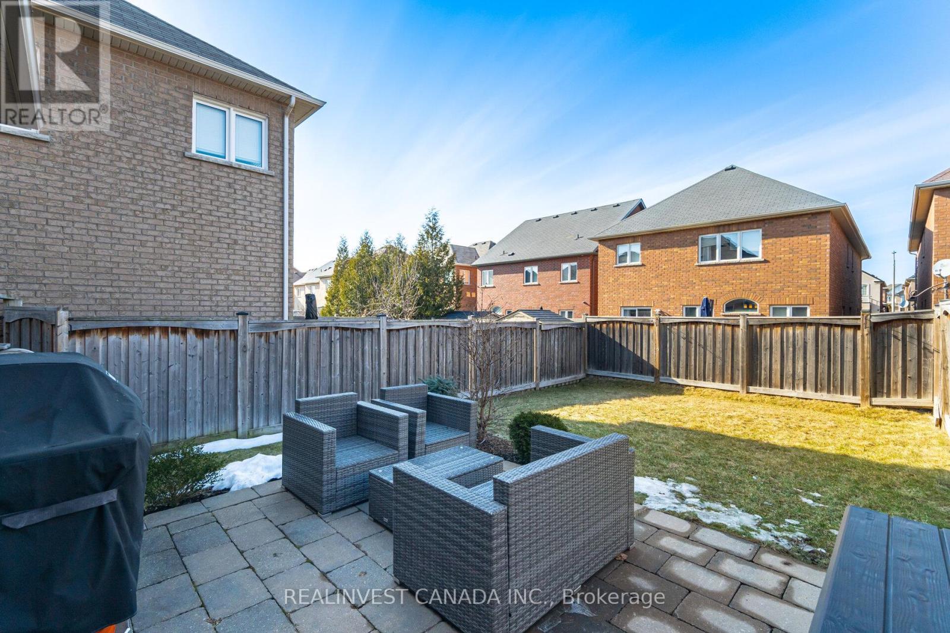3 Bedroom
4 Bathroom
Fireplace
Central Air Conditioning
Forced Air
$1,275,000
Welcome to this charming and well-maintained 3-bedroom semi-detached home in the highly sought-after Patterson neighborhood! Featuring a beautiful stone and brick front, this home offers fantastic curb appeal and a family-friendly atmosphere. The spacious driveway with no sidewalk provides parking for 2 cars plus a single car garage. Inside, you'll find a bright and cozy living space filled with natural light, perfect for relaxing or entertaining. The finished basement adds valuable extra space for a recreation room, home office, or gym. Step outside to the interlock patio in the backyard, ideal for summer gatherings and outdoor enjoyment. This home is truly move-in ready, with thoughtful upgrades and meticulous care throughout. Located just minutes from Maple GO Station, commuting is a breeze, while nearby parks, schools, and amenities make it perfect for families. Take advantage of this incredible opportunity to schedule your showing today! (id:55499)
Property Details
|
MLS® Number
|
N12029280 |
|
Property Type
|
Single Family |
|
Community Name
|
Patterson |
|
Amenities Near By
|
Schools, Park, Public Transit |
|
Equipment Type
|
Water Heater - Gas |
|
Parking Space Total
|
3 |
|
Rental Equipment Type
|
Water Heater - Gas |
|
Structure
|
Patio(s), Shed |
Building
|
Bathroom Total
|
4 |
|
Bedrooms Above Ground
|
3 |
|
Bedrooms Total
|
3 |
|
Age
|
6 To 15 Years |
|
Amenities
|
Fireplace(s) |
|
Appliances
|
Garage Door Opener Remote(s), Blinds, Dishwasher, Dryer, Humidifier, Microwave, Stove, Washer, Whirlpool, Refrigerator |
|
Basement Development
|
Finished |
|
Basement Type
|
N/a (finished) |
|
Construction Style Attachment
|
Semi-detached |
|
Cooling Type
|
Central Air Conditioning |
|
Exterior Finish
|
Brick, Stone |
|
Fire Protection
|
Security System |
|
Fireplace Present
|
Yes |
|
Fireplace Total
|
1 |
|
Flooring Type
|
Ceramic, Laminate, Hardwood, Carpeted |
|
Foundation Type
|
Poured Concrete |
|
Half Bath Total
|
2 |
|
Heating Fuel
|
Natural Gas |
|
Heating Type
|
Forced Air |
|
Stories Total
|
2 |
|
Type
|
House |
|
Utility Water
|
Municipal Water |
Parking
Land
|
Acreage
|
No |
|
Land Amenities
|
Schools, Park, Public Transit |
|
Sewer
|
Sanitary Sewer |
|
Size Depth
|
108 Ft ,9 In |
|
Size Frontage
|
24 Ft ,11 In |
|
Size Irregular
|
24.93 X 108.83 Ft |
|
Size Total Text
|
24.93 X 108.83 Ft |
Rooms
| Level |
Type |
Length |
Width |
Dimensions |
|
Second Level |
Primary Bedroom |
4.13 m |
3.55 m |
4.13 m x 3.55 m |
|
Second Level |
Bedroom 2 |
3.03 m |
3.34 m |
3.03 m x 3.34 m |
|
Second Level |
Bedroom 3 |
2.88 m |
3.88 m |
2.88 m x 3.88 m |
|
Basement |
Other |
3.83 m |
2.51 m |
3.83 m x 2.51 m |
|
Basement |
Recreational, Games Room |
2.85 m |
2.97 m |
2.85 m x 2.97 m |
|
Basement |
Office |
2.98 m |
5.42 m |
2.98 m x 5.42 m |
|
Basement |
Laundry Room |
3.07 m |
1.82 m |
3.07 m x 1.82 m |
|
Main Level |
Kitchen |
3.12 m |
2.38 m |
3.12 m x 2.38 m |
|
Main Level |
Eating Area |
2.95 m |
2.65 m |
2.95 m x 2.65 m |
|
Main Level |
Family Room |
3.1 m |
4.56 m |
3.1 m x 4.56 m |
|
Main Level |
Dining Room |
3.33 m |
2.91 m |
3.33 m x 2.91 m |
https://www.realtor.ca/real-estate/28046325/50-lauderdale-drive-vaughan-patterson-patterson






