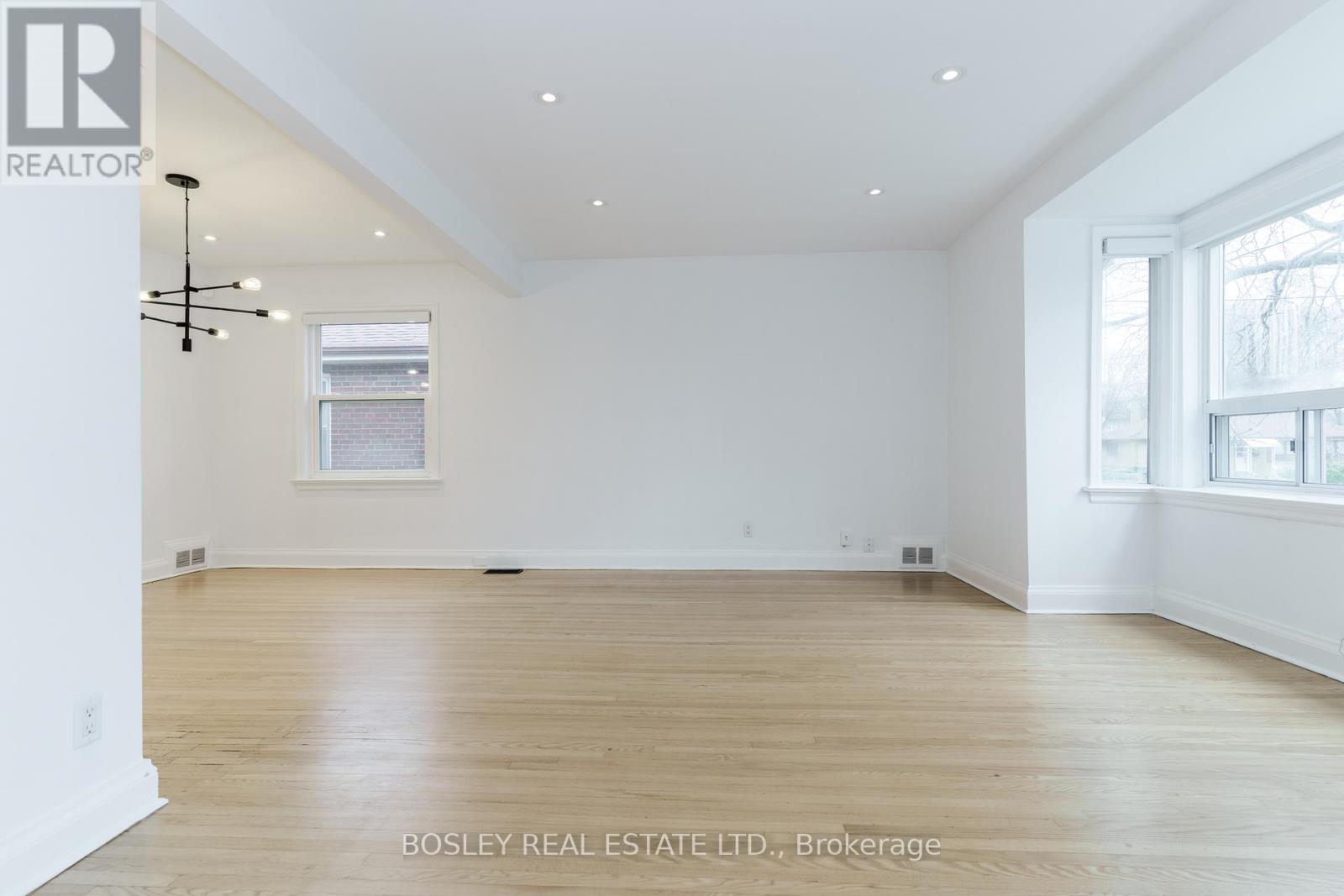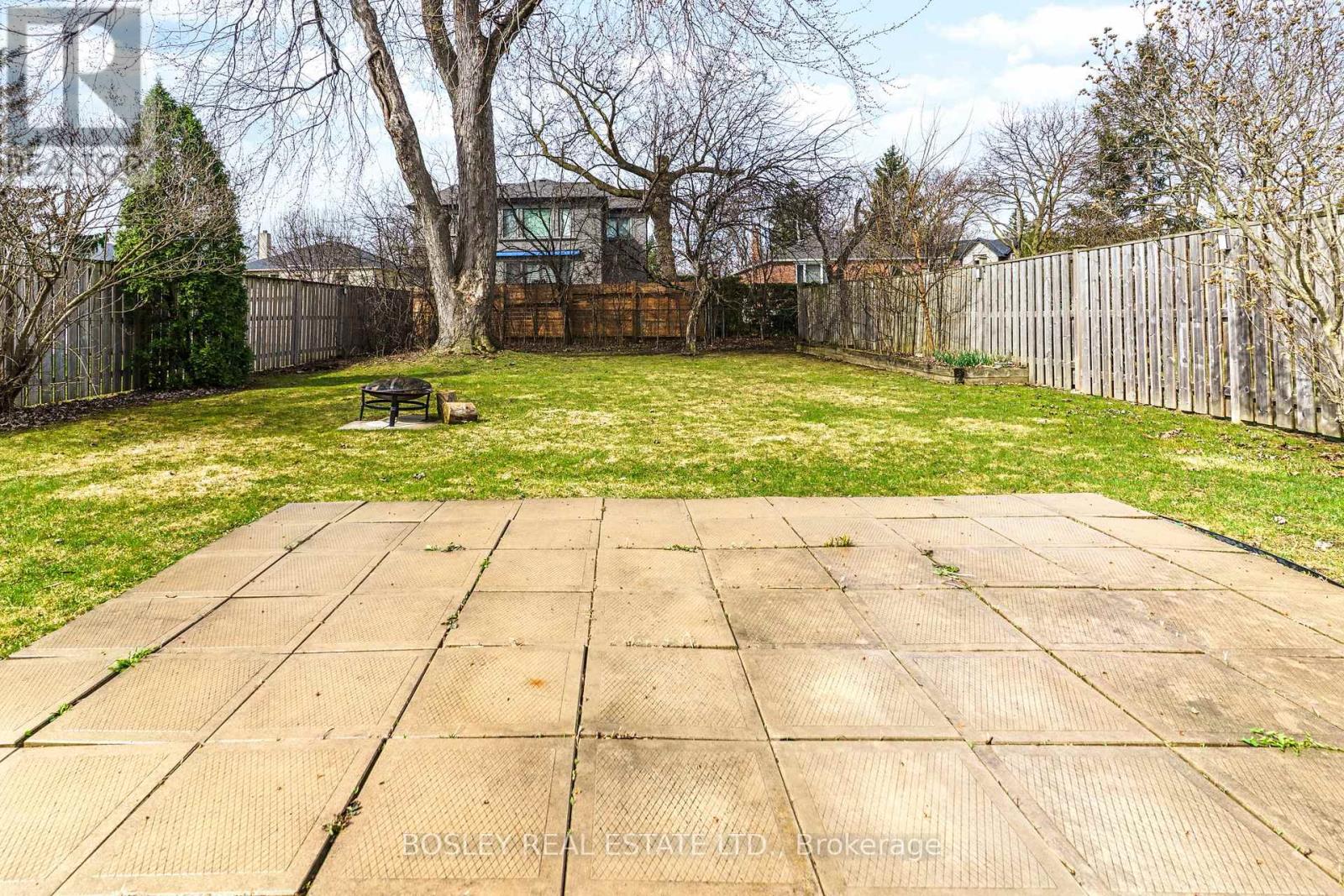5 Bedroom
3 Bathroom
Bungalow
Central Air Conditioning
Forced Air
$4,350 Monthly
Need more room to live, stretch, host, or breathe a little easier? This updated bungalow on an extra-wide 42 x 150-foot lot in Clanton Park delivers space where it counts inside, outside, and all the right places in between. With 3+2 bedrooms and 3 bathrooms, there's no shortage of flexibility here. The main floor kitchen is bright, modern, and ready to handle whatever you're cooking from quick weeknight dinners to full-on weekend BBQs. The open living and dining space is fresh, airy, and perfect for everything from movie nights to holiday meals. Head downstairs, and you'll find a high-ceilinged lower level with two bonus rooms one's a bedroom, the other set up as a gym. Add two more bathrooms, a massive rec room, and lots of storage. And then there's the west-facing backyard: sunny, generous, and made for post-work unwinds, green thumbs, or just parking yourself with a good book and a cold drink. Tucked into a friendly neighbourhood that's minutes to Yorkdale, the 401, subway access, schools, and walkable parks and shops this is where convenience meets comfort with room to spare. In short, there is lots of space, lots of light, and lots to love. (id:55499)
Property Details
|
MLS® Number
|
C12097955 |
|
Property Type
|
Single Family |
|
Community Name
|
Clanton Park |
|
Amenities Near By
|
Public Transit, Schools |
|
Parking Space Total
|
2 |
|
Structure
|
Shed |
Building
|
Bathroom Total
|
3 |
|
Bedrooms Above Ground
|
3 |
|
Bedrooms Below Ground
|
2 |
|
Bedrooms Total
|
5 |
|
Appliances
|
Oven - Built-in, Range, Water Heater - Tankless |
|
Architectural Style
|
Bungalow |
|
Basement Features
|
Separate Entrance |
|
Basement Type
|
N/a |
|
Construction Style Attachment
|
Detached |
|
Cooling Type
|
Central Air Conditioning |
|
Exterior Finish
|
Brick |
|
Flooring Type
|
Hardwood, Tile, Carpeted |
|
Foundation Type
|
Block |
|
Half Bath Total
|
1 |
|
Heating Fuel
|
Natural Gas |
|
Heating Type
|
Forced Air |
|
Stories Total
|
1 |
|
Type
|
House |
|
Utility Water
|
Municipal Water |
Parking
Land
|
Acreage
|
No |
|
Fence Type
|
Fenced Yard |
|
Land Amenities
|
Public Transit, Schools |
|
Sewer
|
Sanitary Sewer |
Rooms
| Level |
Type |
Length |
Width |
Dimensions |
|
Basement |
Recreational, Games Room |
6.34 m |
4 m |
6.34 m x 4 m |
|
Basement |
Bedroom 4 |
3.55 m |
3.1 m |
3.55 m x 3.1 m |
|
Basement |
Exercise Room |
3.51 m |
3.11 m |
3.51 m x 3.11 m |
|
Basement |
Laundry Room |
2.8 m |
3.52 m |
2.8 m x 3.52 m |
|
Main Level |
Living Room |
4.76 m |
4.06 m |
4.76 m x 4.06 m |
|
Main Level |
Dining Room |
3.47 m |
2.64 m |
3.47 m x 2.64 m |
|
Main Level |
Kitchen |
3.07 m |
4.13 m |
3.07 m x 4.13 m |
|
Main Level |
Primary Bedroom |
3.48 m |
4.5 m |
3.48 m x 4.5 m |
|
Main Level |
Bedroom 2 |
3.48 m |
2.73 m |
3.48 m x 2.73 m |
|
Main Level |
Bedroom 3 |
3.35 m |
3.38 m |
3.35 m x 3.38 m |
https://www.realtor.ca/real-estate/28201702/50-king-high-avenue-toronto-clanton-park-clanton-park















































