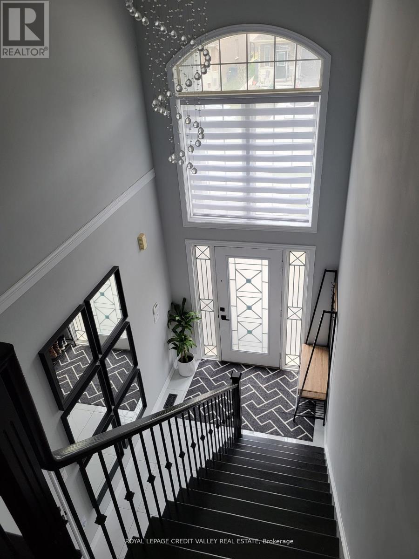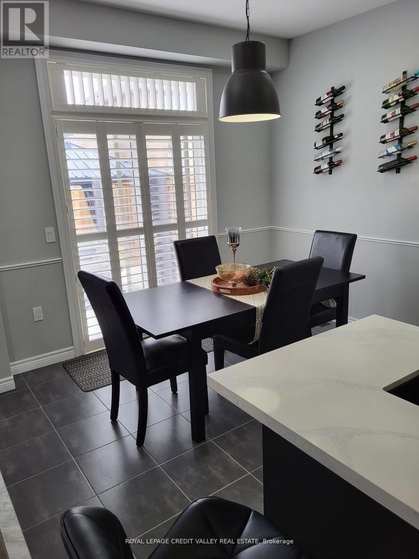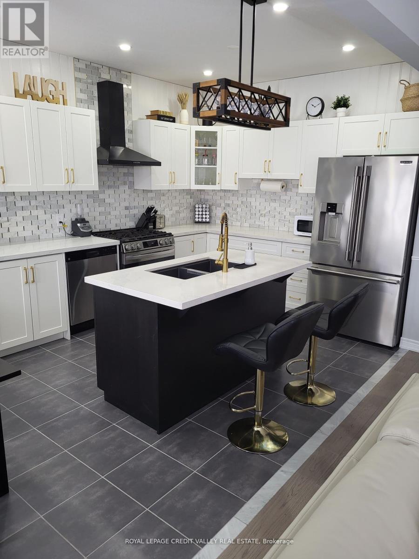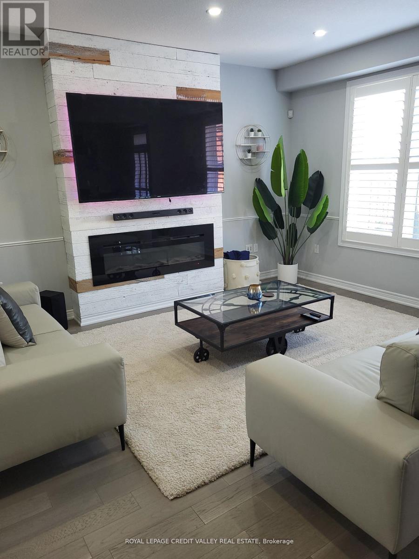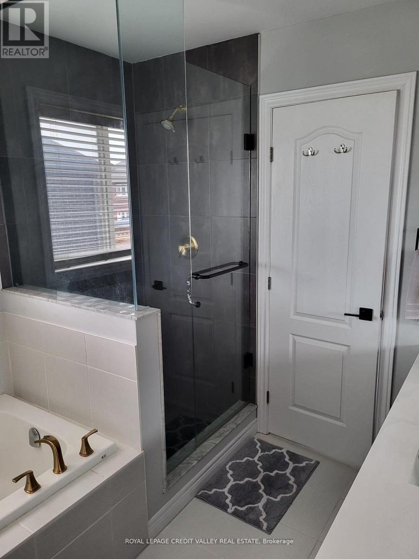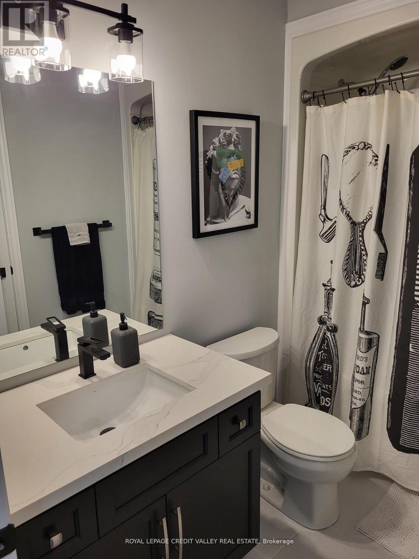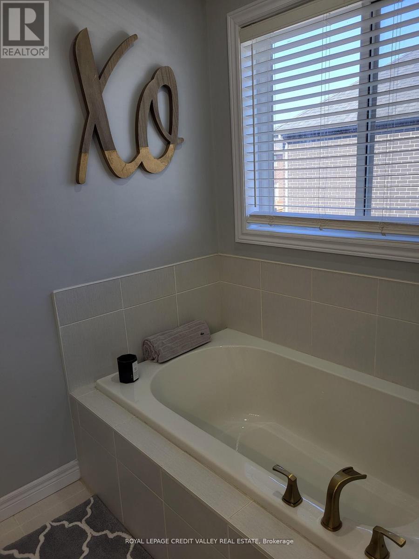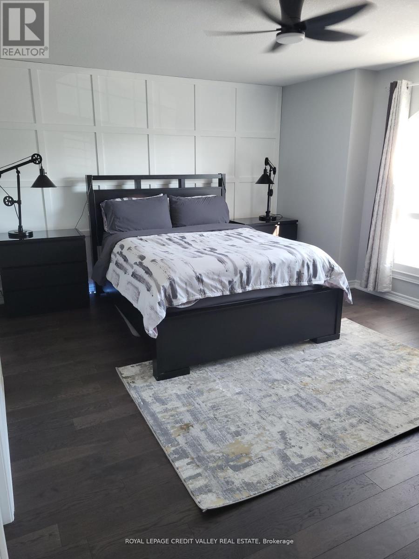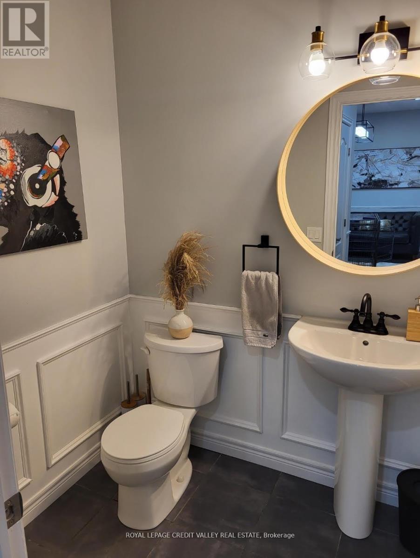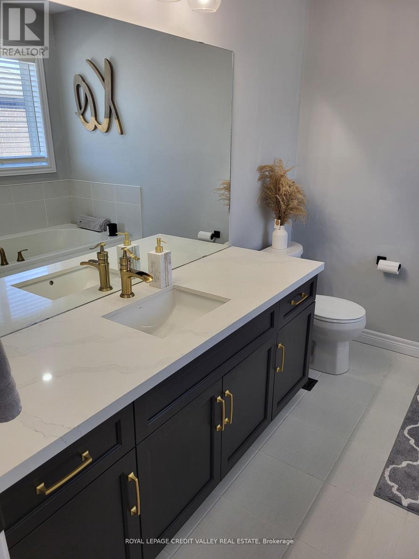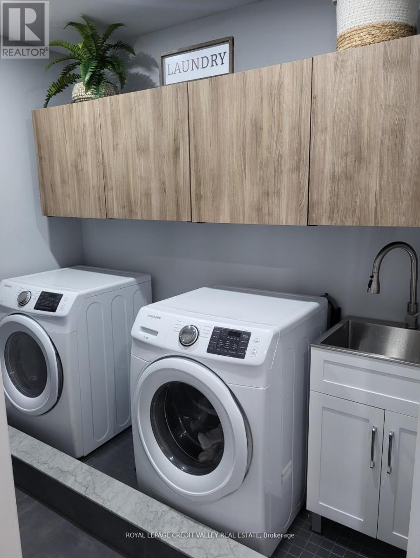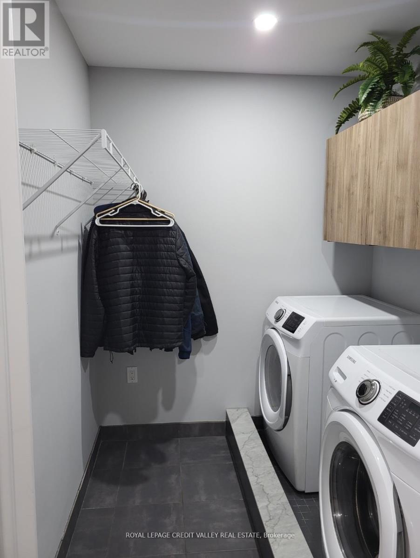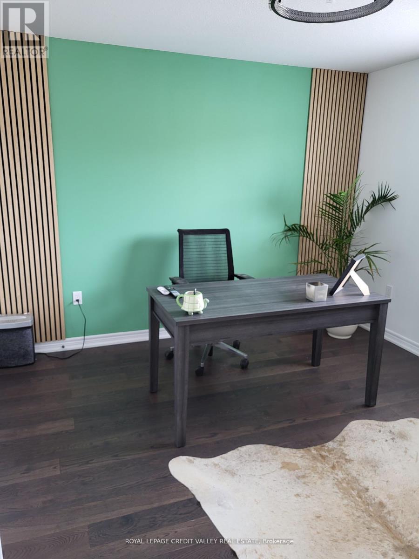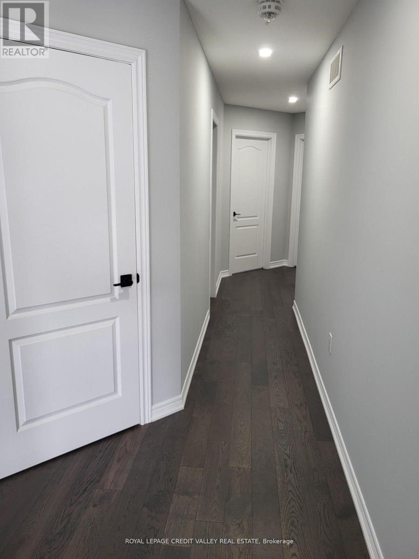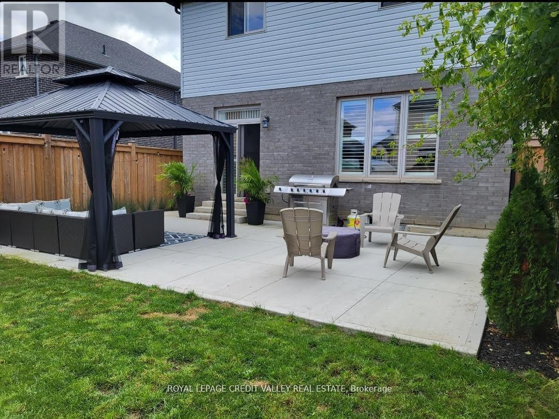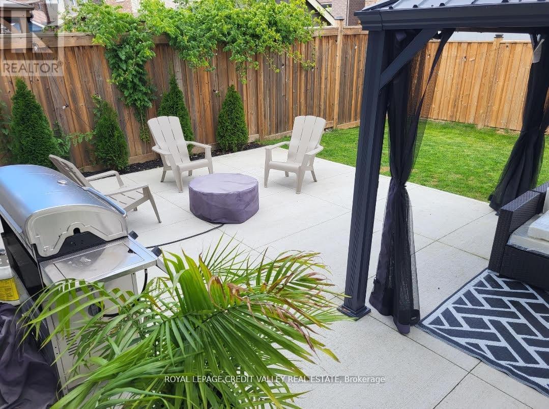50 Fairgrounds Drive Hamilton (Binbrook), Ontario L0R 1C0
4 Bedroom
3 Bathroom
1500 - 2000 sqft
Fireplace
Central Air Conditioning
Forced Air
$989,000
Beautifully presented tastefully updated 4 Bedroom 2.5 Bathroom. Meticulously maintained featuring Grand Foyer with cathedral ceilings, open concept main floor layout with 9 Ft ceilings. Spacious Dining Room and Family Room. White Kitchen Cabinets with a Featured Centre Island Stainless Steel Appliances combined with an Eat-In Breakfast Area that leads to a walk out fenced Backyard. Master Bedroom with walk-in closet, separate shower and tub. Three additional spacious Bedrooms and a convenient 2nd floor Laundry Room. Unfinished Basement. Close to Schools, Shopping & Transit (id:55499)
Property Details
| MLS® Number | X12127810 |
| Property Type | Single Family |
| Community Name | Binbrook |
| Parking Space Total | 4 |
Building
| Bathroom Total | 3 |
| Bedrooms Above Ground | 4 |
| Bedrooms Total | 4 |
| Basement Development | Unfinished |
| Basement Type | N/a (unfinished) |
| Construction Style Attachment | Detached |
| Cooling Type | Central Air Conditioning |
| Exterior Finish | Brick, Stucco |
| Fireplace Present | Yes |
| Flooring Type | Hardwood, Tile |
| Foundation Type | Poured Concrete |
| Half Bath Total | 1 |
| Heating Fuel | Natural Gas |
| Heating Type | Forced Air |
| Stories Total | 2 |
| Size Interior | 1500 - 2000 Sqft |
| Type | House |
| Utility Water | Municipal Water |
Parking
| Garage |
Land
| Acreage | No |
| Sewer | Sanitary Sewer |
| Size Depth | 106 Ft ,2 In |
| Size Frontage | 33 Ft ,4 In |
| Size Irregular | 33.4 X 106.2 Ft |
| Size Total Text | 33.4 X 106.2 Ft |
Rooms
| Level | Type | Length | Width | Dimensions |
|---|---|---|---|---|
| Second Level | Primary Bedroom | 5.24 m | 3.21 m | 5.24 m x 3.21 m |
| Second Level | Bedroom 2 | 3.93 m | 3.18 m | 3.93 m x 3.18 m |
| Second Level | Bedroom 3 | 3.93 m | 3.18 m | 3.93 m x 3.18 m |
| Second Level | Bedroom 4 | 3.64 m | 3.42 m | 3.64 m x 3.42 m |
| Second Level | Laundry Room | 3.72 m | 3.42 m | 3.72 m x 3.42 m |
| Main Level | Kitchen | 5.75 m | 3.21 m | 5.75 m x 3.21 m |
| Main Level | Dining Room | 4.24 m | 3.93 m | 4.24 m x 3.93 m |
| Main Level | Family Room | 4.54 m | 4.3 m | 4.54 m x 4.3 m |
| Main Level | Bathroom | 1.51 m | 1.54 m | 1.51 m x 1.54 m |
https://www.realtor.ca/real-estate/28267710/50-fairgrounds-drive-hamilton-binbrook-binbrook
Interested?
Contact us for more information




