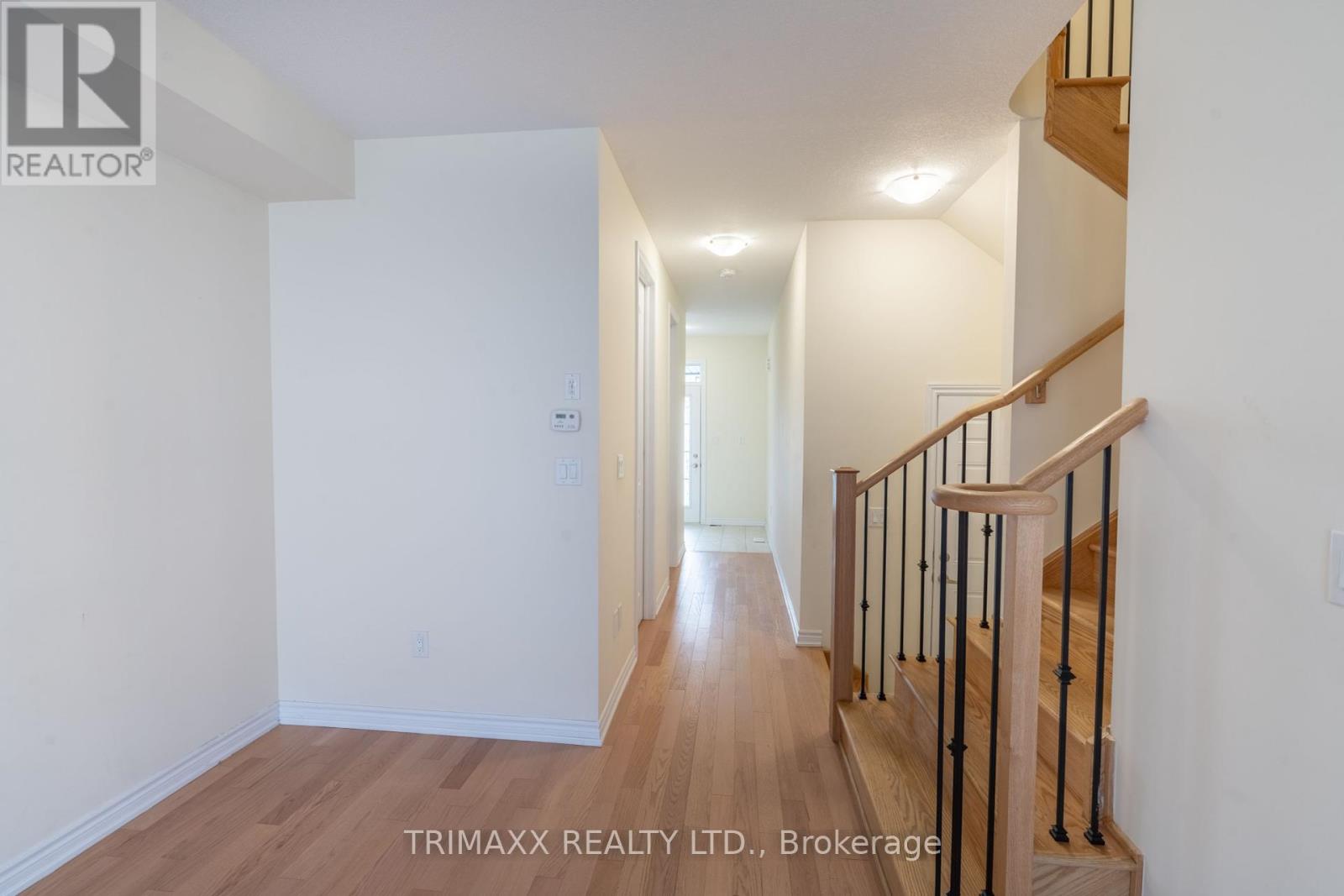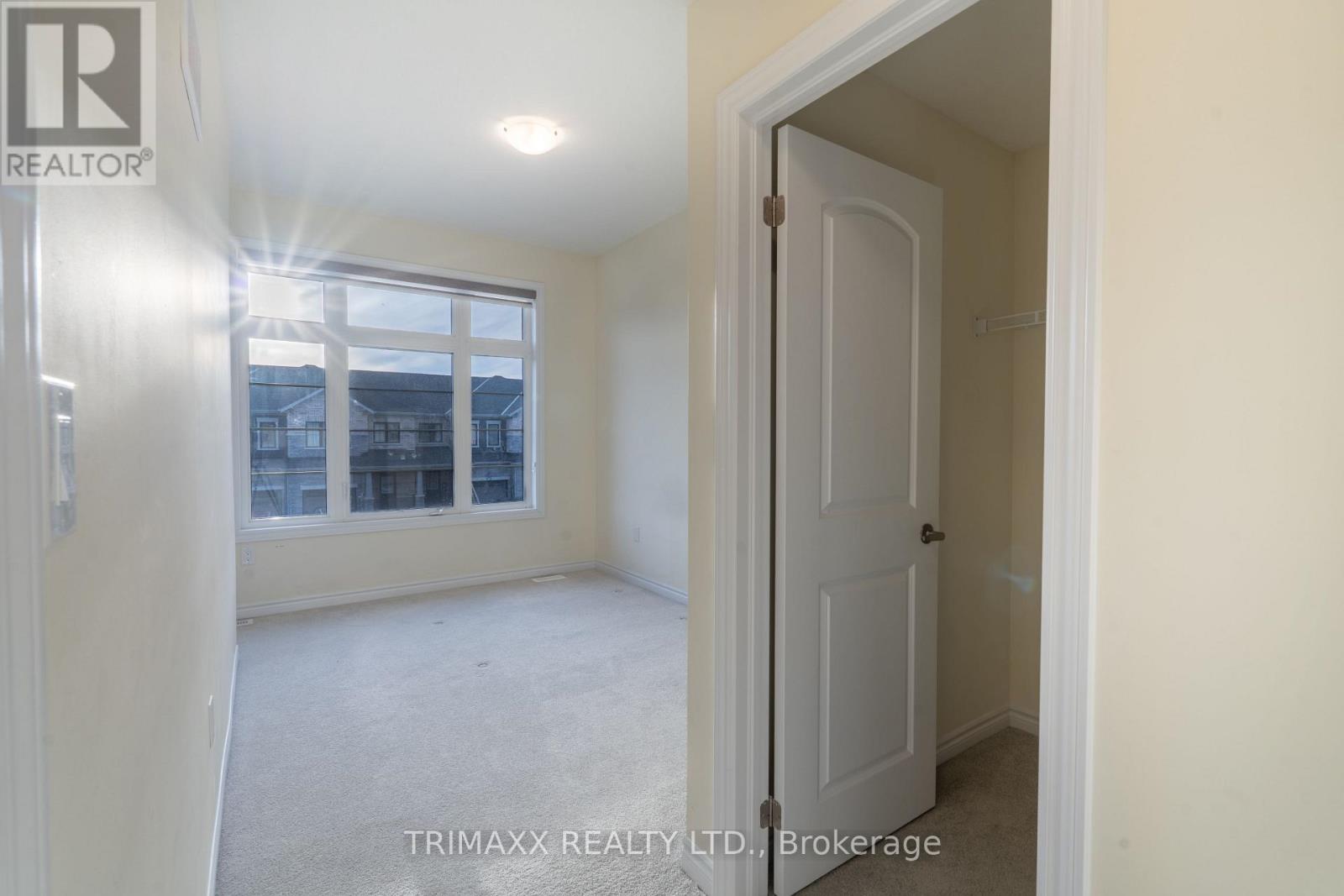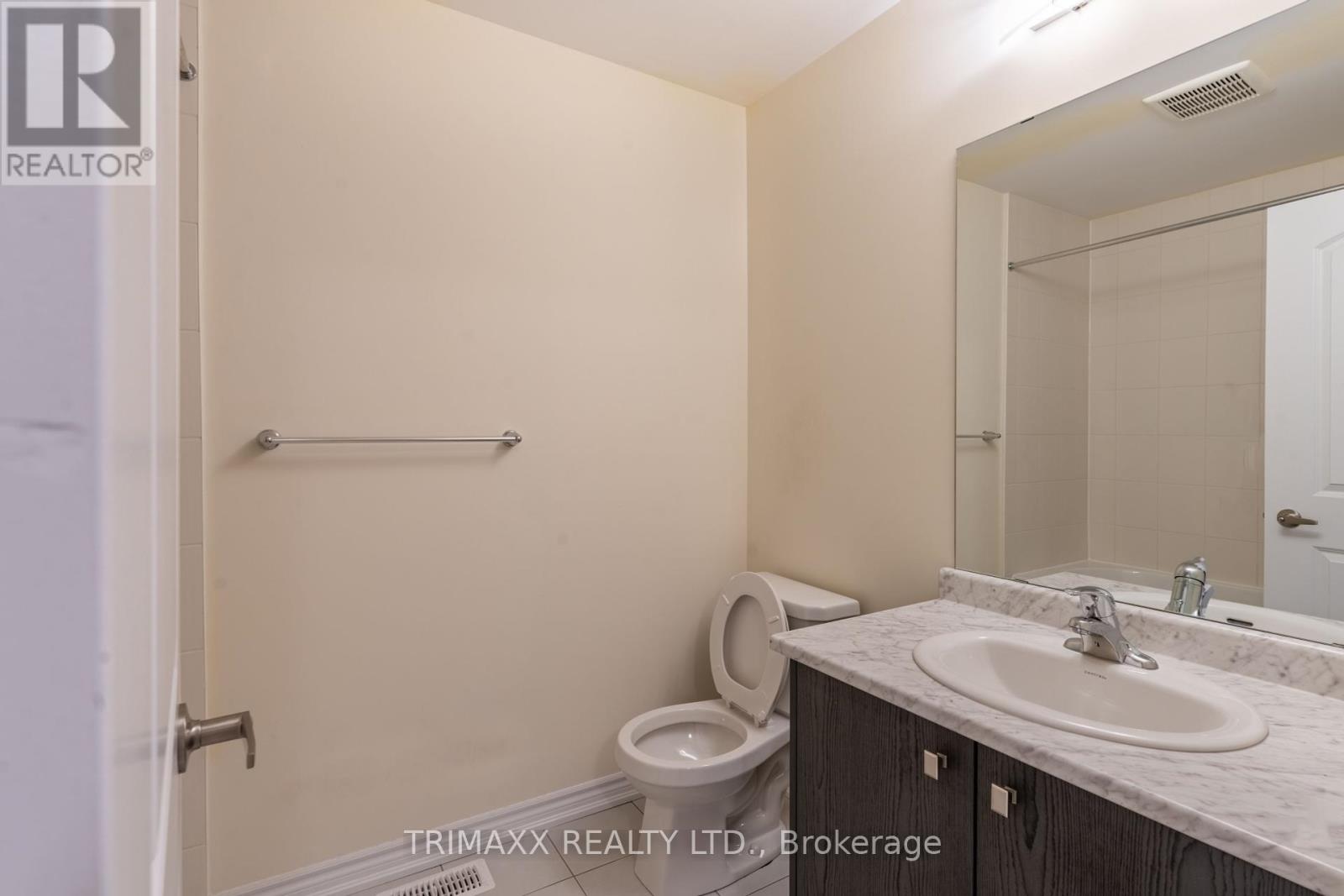3 Bedroom
3 Bathroom
1500 - 2000 sqft
Central Air Conditioning
Forced Air
$629,999
This elegant 3-bedroom, 2.5-bath freehold townhouse in Thorold's Empire Calderwood community features Main floor 9-ft ceilings, upgraded hardwood flooring on the main level, and a bright open-concept living and dining area. The modern kitchen boasts stainless steel appliances, quartz countertops, and ample cabinet space. The spacious primary bedroom offers an ensuite washroom and walk-in closet, while the second-floor laundry adds convenience. Additional highlights include a private backyard, attached garage, and an extended driveway. Located minutes from Brock University, Niagara College, The Pen Centre, parks, schools, and transit, this home is ideal for families or investors. Don't miss out-book your showing today! (id:55499)
Property Details
|
MLS® Number
|
X12077605 |
|
Property Type
|
Single Family |
|
Community Name
|
560 - Rolling Meadows |
|
Parking Space Total
|
2 |
Building
|
Bathroom Total
|
3 |
|
Bedrooms Above Ground
|
3 |
|
Bedrooms Total
|
3 |
|
Age
|
0 To 5 Years |
|
Basement Development
|
Unfinished |
|
Basement Type
|
N/a (unfinished) |
|
Construction Style Attachment
|
Attached |
|
Cooling Type
|
Central Air Conditioning |
|
Exterior Finish
|
Brick, Vinyl Siding |
|
Foundation Type
|
Concrete |
|
Half Bath Total
|
1 |
|
Heating Fuel
|
Natural Gas |
|
Heating Type
|
Forced Air |
|
Stories Total
|
2 |
|
Size Interior
|
1500 - 2000 Sqft |
|
Type
|
Row / Townhouse |
Parking
Land
|
Acreage
|
No |
|
Sewer
|
Sanitary Sewer |
|
Size Depth
|
95 Ft ,4 In |
|
Size Frontage
|
20 Ft ,1 In |
|
Size Irregular
|
20.1 X 95.4 Ft |
|
Size Total Text
|
20.1 X 95.4 Ft |
https://www.realtor.ca/real-estate/28156048/50-concord-drive-thorold-560-rolling-meadows-560-rolling-meadows




























