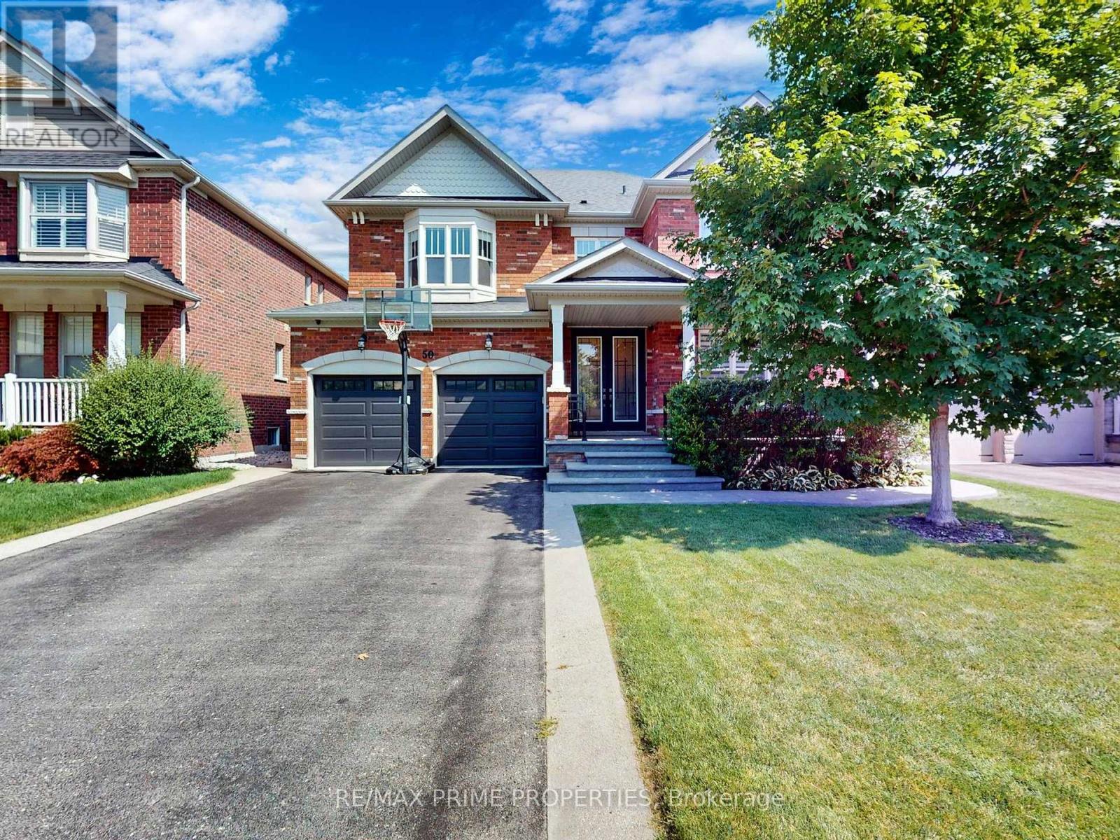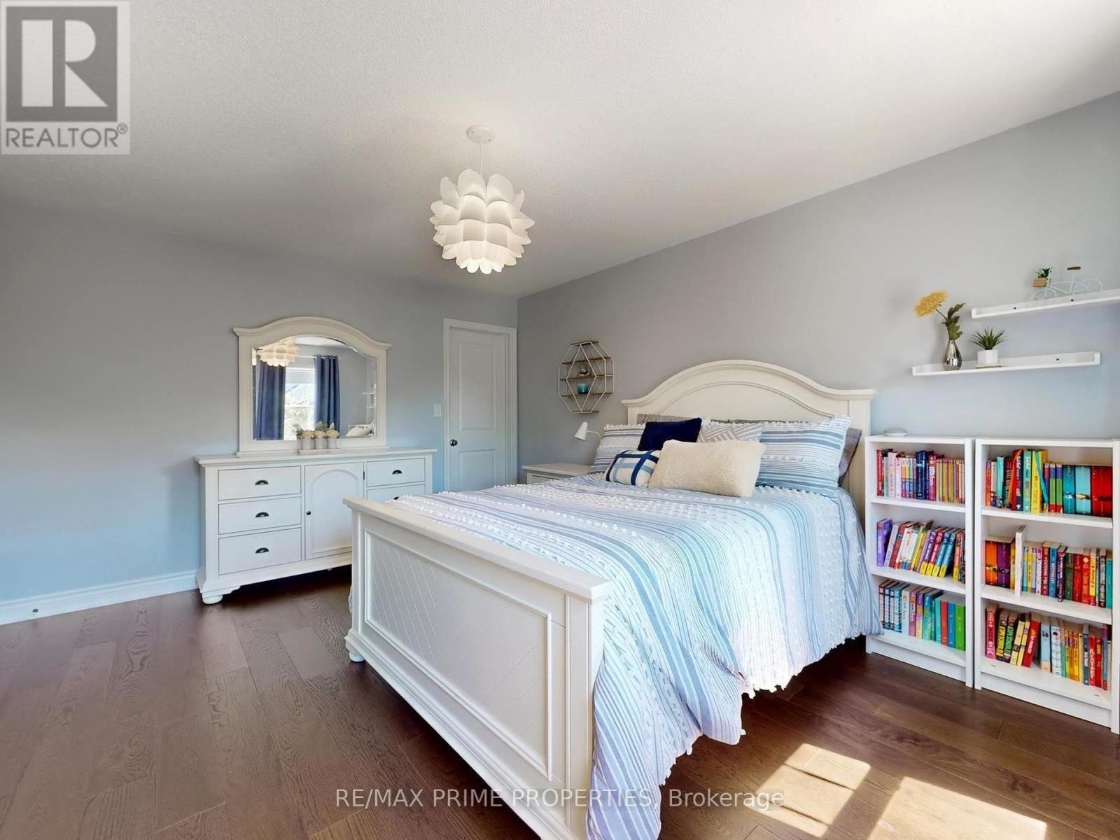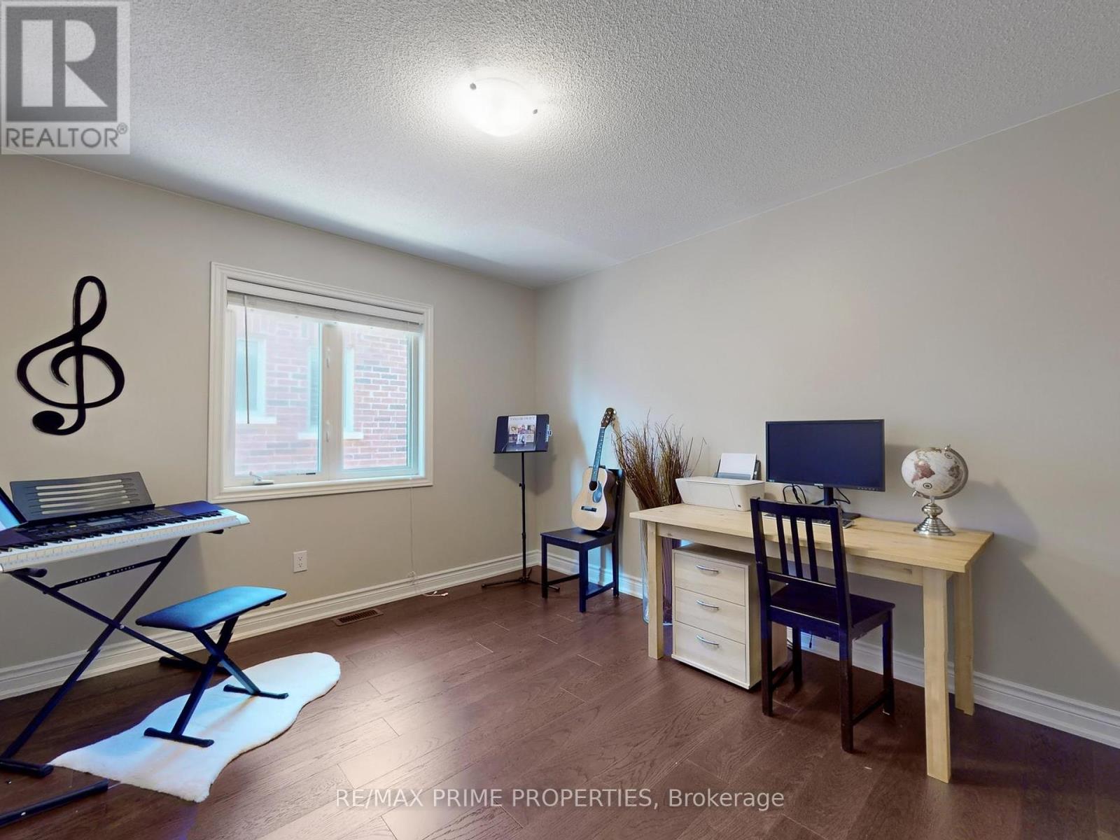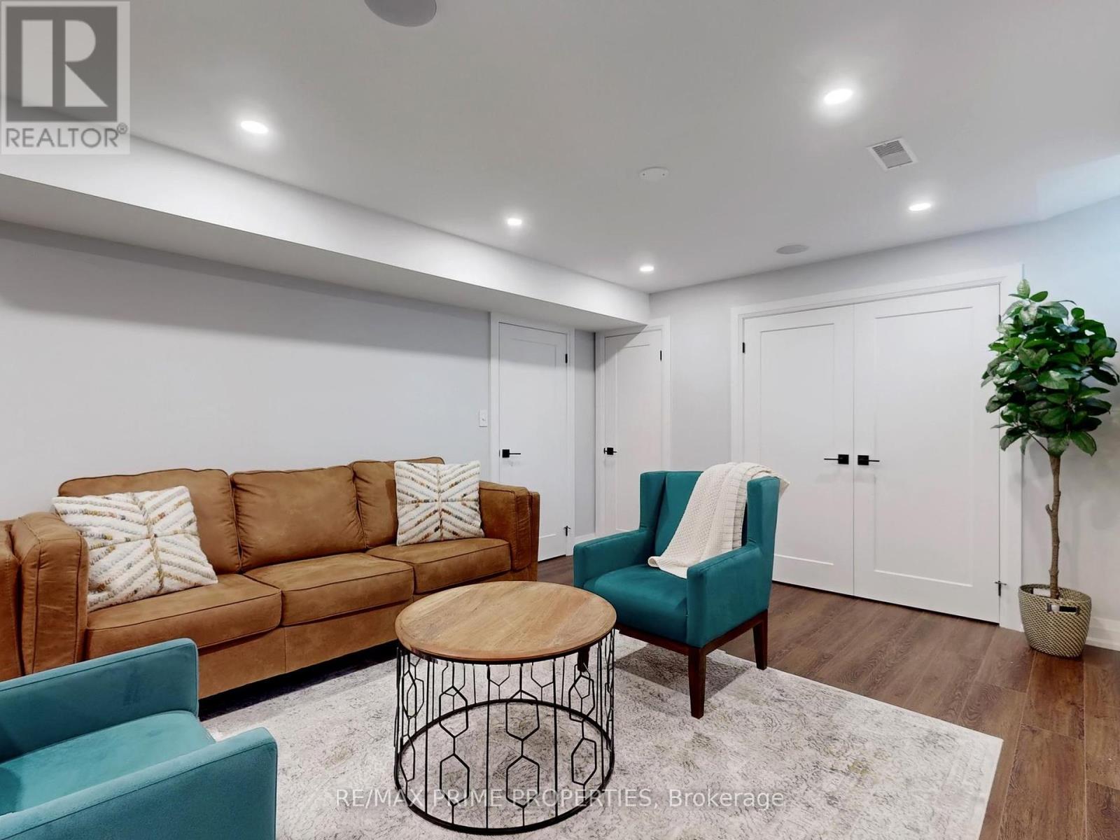5 Bedroom
4 Bathroom
Fireplace
Central Air Conditioning
Forced Air
$1,675,000
Opportunity awaits with this elegantly upgraded and meticulously maintained home nestled in the heart of Caledon East. Featuring 4+1 spacious bedrooms, 4 bathrooms, a state of the art finished basement, gourmet kitchen, quartz islands, a dream backyard with Sandstone concrete and a flourishing plum tree! Inside you'll be greeted by gleaming hardwood flooring, spacious open concept rooms, 2 fireplaces, and elegant lighting throughout. The fully renovated kitchen features quartz counters, a centre island, soft close cabinets, under-mount lighting, and stainless steel appliances, perfect for both everyday meals and entertaining guests. Enjoy a mud room with direct access from the double car garage, large front entrance foyer and upper-level laundry for added convenience. Entertain your guests or relax and enjoy your beautiful oasis backyard with stunning landscaping, a built-in sprinkler system, and charming garden shed, or enjoy your morning coffee on the picture perfect front porch! This home has it all!! Simply Move in and ENJOY!! Please note there is no sign on the property. **** EXTRAS **** Brand New Washer & Dryer, Sandstone Concrete Landscaping, Central Air, Central Vac, Double Car Garage, Built-In Sprinkler System, Flourishing Plum Tree!! (id:55499)
Open House
This property has open houses!
Starts at:
2:00 pm
Ends at:
4:00 pm
Property Details
|
MLS® Number
|
W9297707 |
|
Property Type
|
Single Family |
|
Community Name
|
Caledon East |
|
Amenities Near By
|
Schools |
|
Features
|
Carpet Free |
|
Parking Space Total
|
6 |
|
Structure
|
Shed |
Building
|
Bathroom Total
|
4 |
|
Bedrooms Above Ground
|
4 |
|
Bedrooms Below Ground
|
1 |
|
Bedrooms Total
|
5 |
|
Amenities
|
Fireplace(s) |
|
Appliances
|
Garage Door Opener Remote(s), Water Heater, Water Softener, Central Vacuum, Dishwasher, Refrigerator, Stove, Window Coverings |
|
Basement Development
|
Finished |
|
Basement Type
|
N/a (finished) |
|
Construction Style Attachment
|
Detached |
|
Cooling Type
|
Central Air Conditioning |
|
Exterior Finish
|
Brick |
|
Fireplace Present
|
Yes |
|
Fireplace Total
|
2 |
|
Flooring Type
|
Tile, Hardwood, Vinyl |
|
Foundation Type
|
Concrete |
|
Half Bath Total
|
1 |
|
Heating Fuel
|
Natural Gas |
|
Heating Type
|
Forced Air |
|
Stories Total
|
2 |
|
Type
|
House |
|
Utility Water
|
Municipal Water |
Parking
Land
|
Acreage
|
No |
|
Fence Type
|
Fenced Yard |
|
Land Amenities
|
Schools |
|
Sewer
|
Sanitary Sewer |
|
Size Depth
|
108 Ft ,3 In |
|
Size Frontage
|
49 Ft ,2 In |
|
Size Irregular
|
49.21 X 108.27 Ft |
|
Size Total Text
|
49.21 X 108.27 Ft |
Rooms
| Level |
Type |
Length |
Width |
Dimensions |
|
Second Level |
Primary Bedroom |
6.15 m |
3.96 m |
6.15 m x 3.96 m |
|
Second Level |
Bedroom 2 |
4.22 m |
4.42 m |
4.22 m x 4.42 m |
|
Second Level |
Bedroom 3 |
4.29 m |
3.89 m |
4.29 m x 3.89 m |
|
Second Level |
Bedroom 4 |
4.29 m |
3.25 m |
4.29 m x 3.25 m |
|
Lower Level |
Recreational, Games Room |
5.13 m |
4.17 m |
5.13 m x 4.17 m |
|
Lower Level |
Eating Area |
4.78 m |
3.86 m |
4.78 m x 3.86 m |
|
Lower Level |
Exercise Room |
5.82 m |
4.32 m |
5.82 m x 4.32 m |
|
Main Level |
Kitchen |
3.3 m |
3.91 m |
3.3 m x 3.91 m |
|
Main Level |
Eating Area |
2.74 m |
4.52 m |
2.74 m x 4.52 m |
|
Main Level |
Family Room |
5 m |
3.91 m |
5 m x 3.91 m |
|
Main Level |
Dining Room |
3.71 m |
3.05 m |
3.71 m x 3.05 m |
|
Main Level |
Living Room |
3.71 m |
3.1 m |
3.71 m x 3.1 m |
Utilities
|
Cable
|
Available |
|
Sewer
|
Installed |
https://www.realtor.ca/real-estate/27361128/50-billy-court-caledon-caledon-east-caledon-east









































