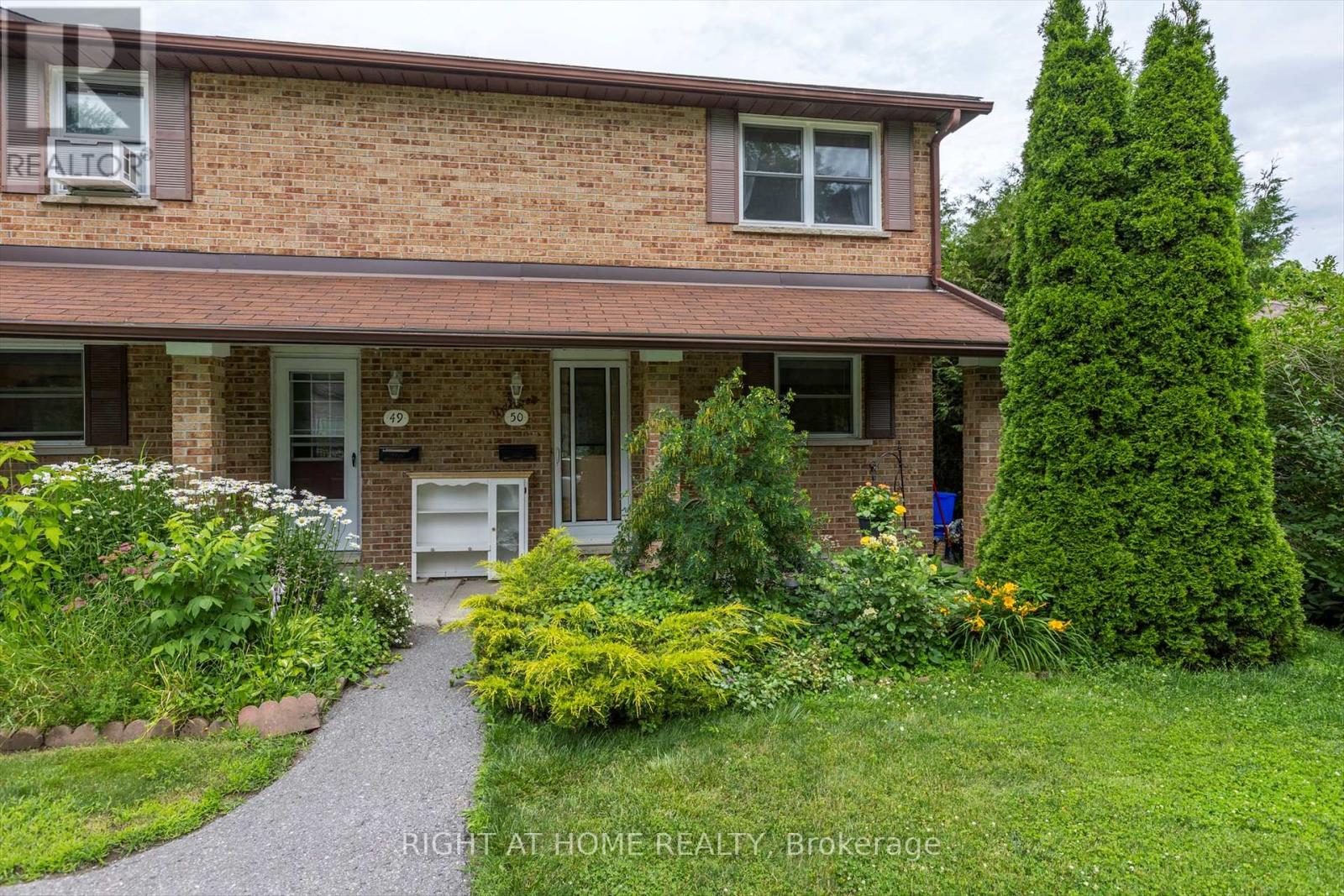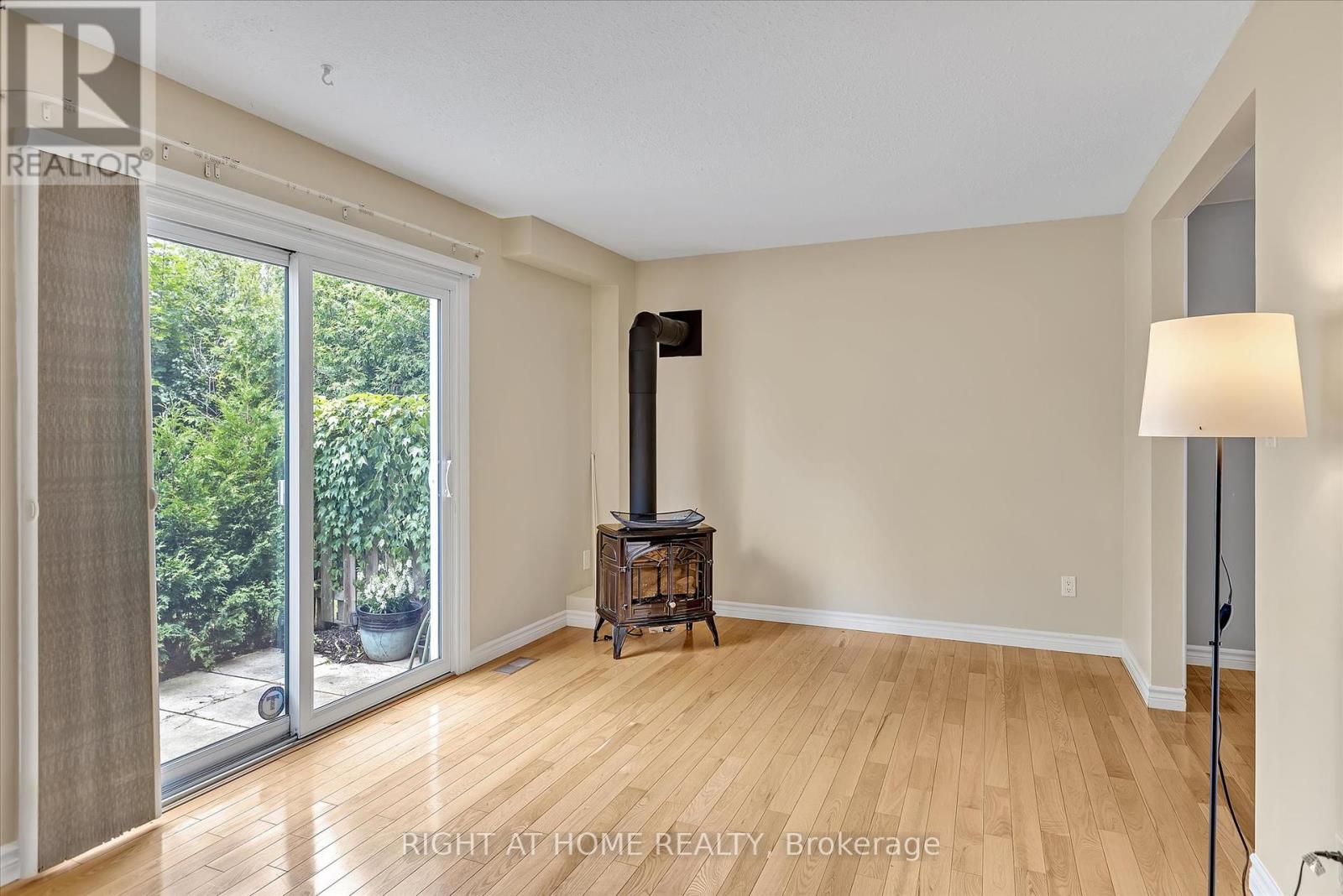3 Bedroom
6 Bathroom
0 - 499 sqft
Fireplace
Forced Air
$2,700 Monthly
Available for Lease is this gorgeous, highly sought after corner unit facing Rochelle Court which is nestled on a quiet cul-de-sac. One of the few units in this complex that has a clear street view. Recently updated and painted. Conveniently located to schools and parks, Hwy 115 and walking distance to the Otonabee River and transit. There are 3 bedrooms, 3 washrooms and 2 parking spots! Parking is one designated space and one additional parking pass which has to be registered with Property Management. This property features a large spacious living room with a beautiful has fireplace and a walkout to the back patio. The front patio is covered and surrounded by beautiful gardens. The lower level has a 3 pc bathroom, rec room with a wet bar and ample storage area with laundry. References, employment letter, and credit check are required. All utilities and hot water tank rental are not included. (id:55499)
Property Details
|
MLS® Number
|
X12214527 |
|
Property Type
|
Single Family |
|
Community Name
|
5 East |
|
Community Features
|
Pet Restrictions |
|
Parking Space Total
|
2 |
Building
|
Bathroom Total
|
6 |
|
Bedrooms Above Ground
|
3 |
|
Bedrooms Total
|
3 |
|
Amenities
|
Fireplace(s) |
|
Basement Development
|
Partially Finished |
|
Basement Type
|
N/a (partially Finished) |
|
Exterior Finish
|
Brick |
|
Fireplace Present
|
Yes |
|
Flooring Type
|
Hardwood, Carpeted |
|
Half Bath Total
|
2 |
|
Heating Fuel
|
Natural Gas |
|
Heating Type
|
Forced Air |
|
Size Interior
|
0 - 499 Sqft |
|
Type
|
Row / Townhouse |
Parking
Land
Rooms
| Level |
Type |
Length |
Width |
Dimensions |
|
Second Level |
Primary Bedroom |
4.26 m |
3.48 m |
4.26 m x 3.48 m |
|
Second Level |
Bedroom 2 |
3.66 m |
2.48 m |
3.66 m x 2.48 m |
|
Second Level |
Bedroom 3 |
2.72 m |
2.64 m |
2.72 m x 2.64 m |
|
Second Level |
Bathroom |
1.5 m |
2.4 m |
1.5 m x 2.4 m |
|
Basement |
Bathroom |
1.75 m |
1.63 m |
1.75 m x 1.63 m |
|
Basement |
Utility Room |
4.99 m |
4.12 m |
4.99 m x 4.12 m |
|
Basement |
Recreational, Games Room |
5.15 m |
4.95 m |
5.15 m x 4.95 m |
|
Main Level |
Living Room |
5.22 m |
3.19 m |
5.22 m x 3.19 m |
|
Main Level |
Dining Room |
3.14 m |
3.02 m |
3.14 m x 3.02 m |
|
Main Level |
Kitchen |
2.43 m |
2.29 m |
2.43 m x 2.29 m |
|
Main Level |
Foyer |
2.29 m |
1.87 m |
2.29 m x 1.87 m |
|
Main Level |
Bathroom |
1.6 m |
0.67 m |
1.6 m x 0.67 m |
https://www.realtor.ca/real-estate/28455784/50-996-sydenham-road-peterborough-south-east-5-east

























