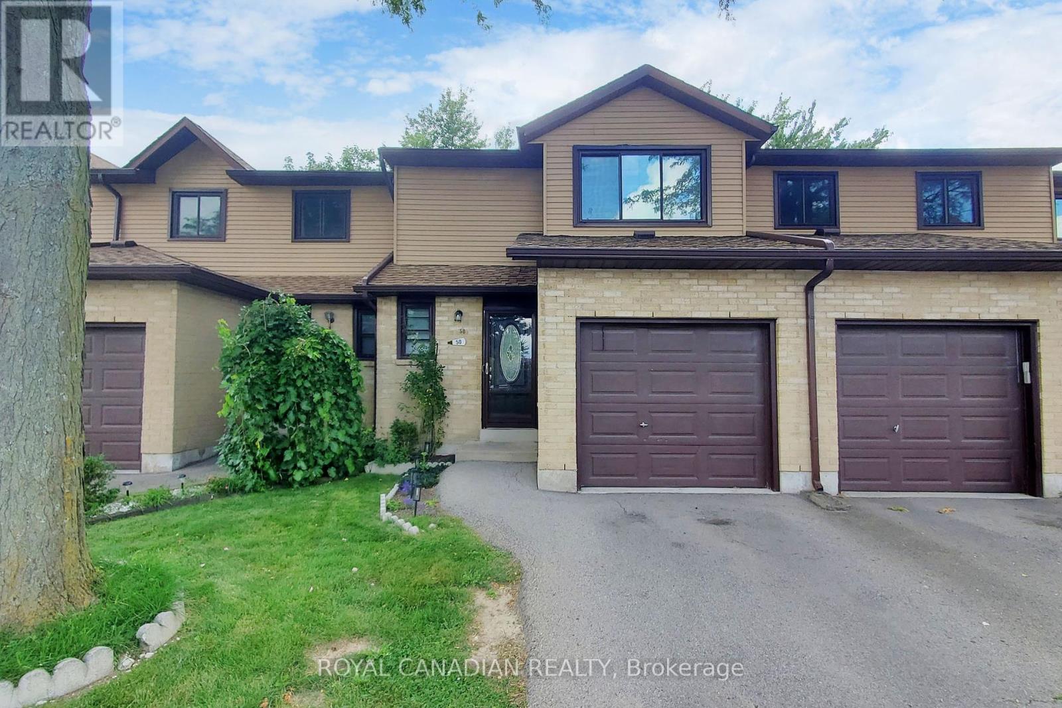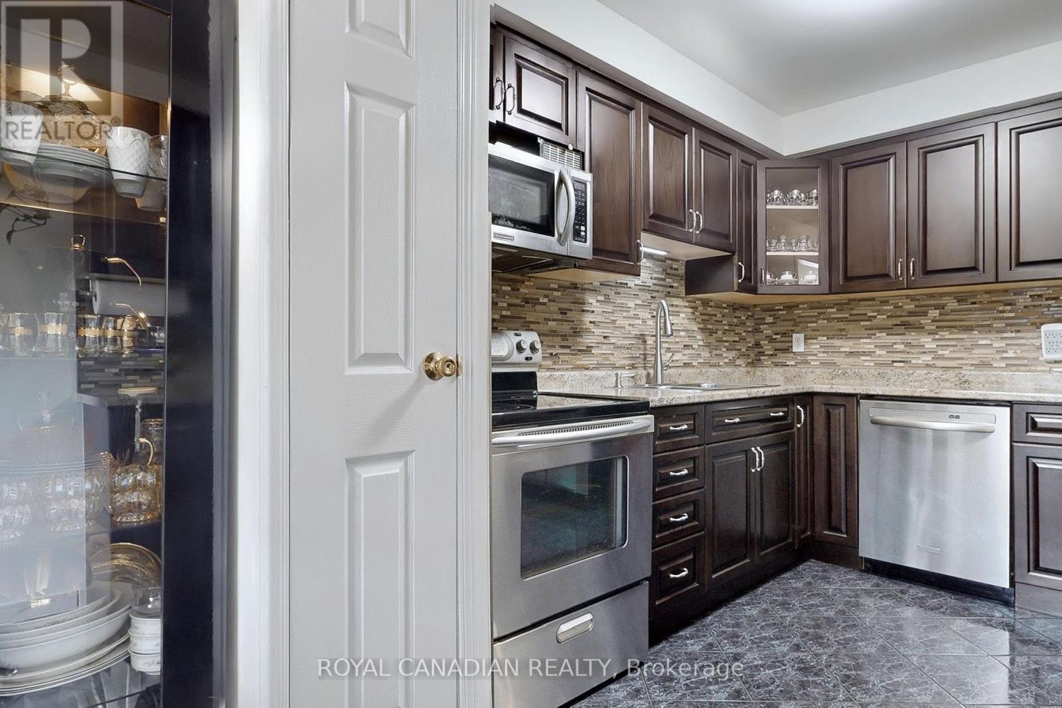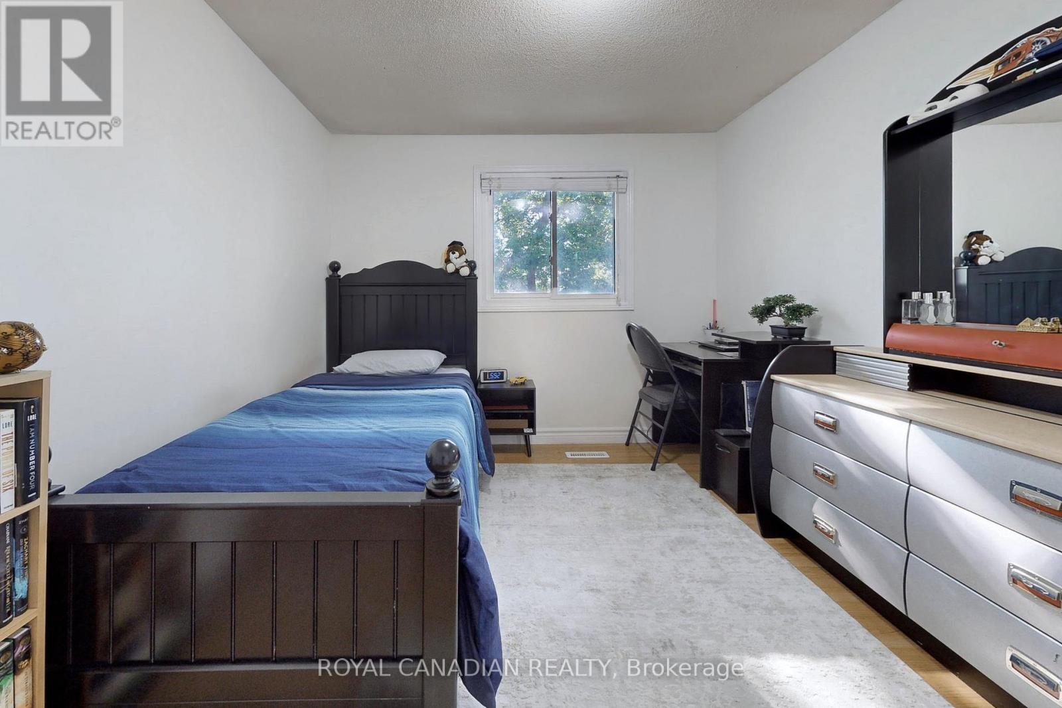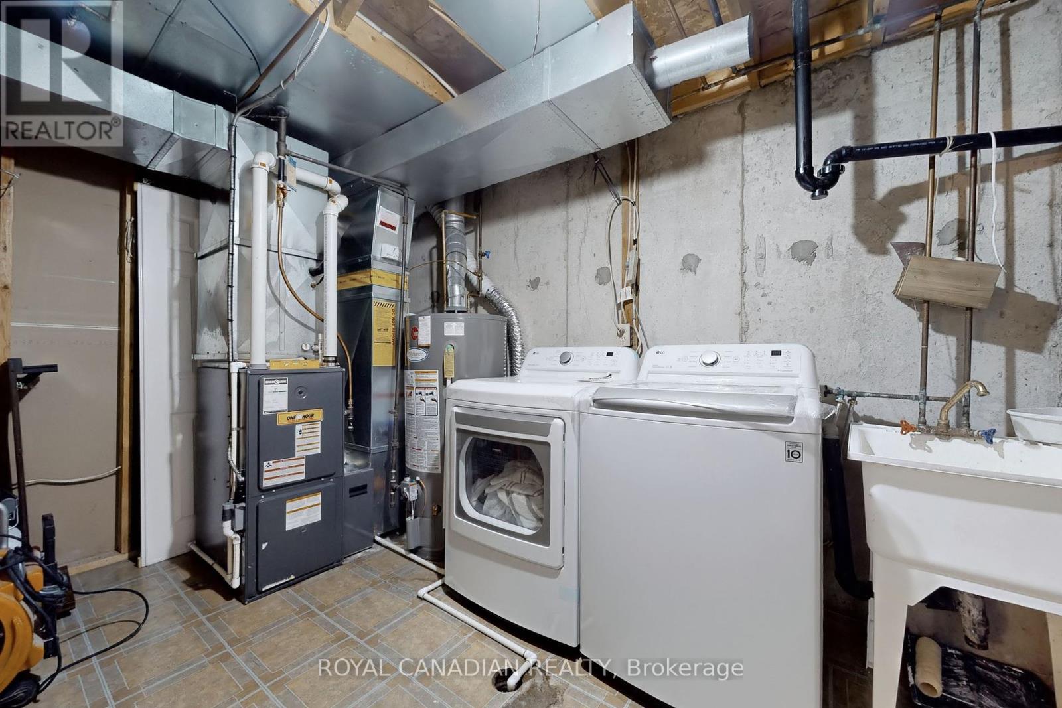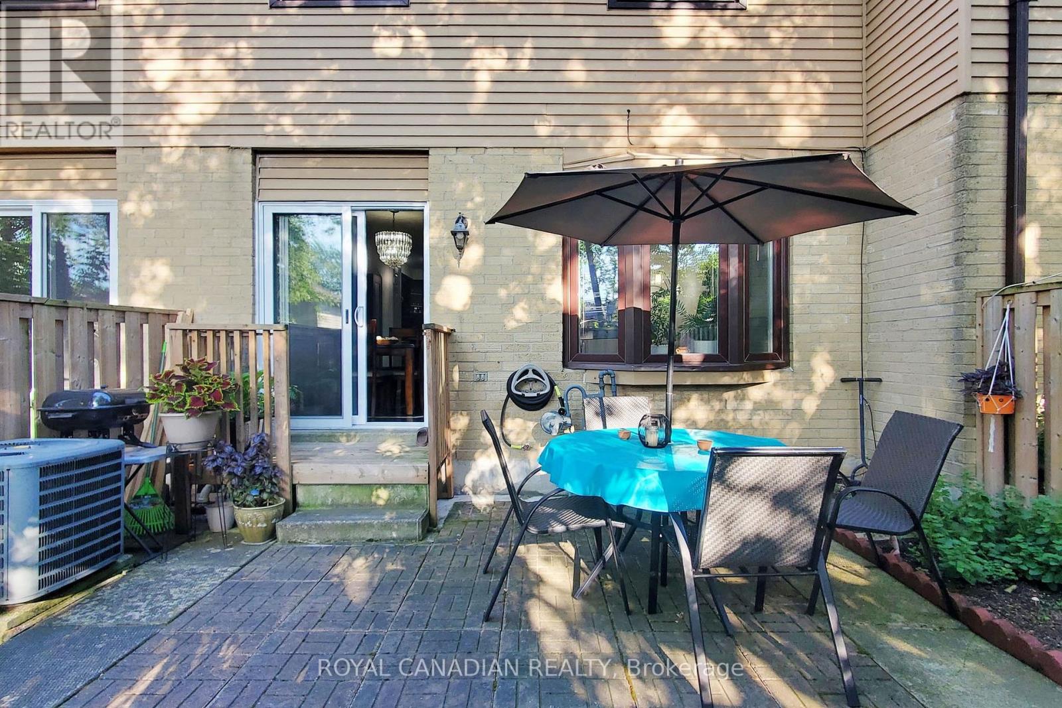50 - 860 Rymal Road E Hamilton (Broughton), Ontario L8W 2X7
$619,900Maintenance, Water, Common Area Maintenance, Insurance
$409.96 Monthly
Maintenance, Water, Common Area Maintenance, Insurance
$409.96 MonthlyWelcome to this elegant 3-bedroom townhouse, located in a desirable family-oriented community. The main level of the home features a spacious and inviting living area that effortlessly transitions into a modern dining space and a well-appointed kitchen. This open-concept design is enhanced by large windows that provide views of a private backyard, creating a bright and airy atmosphere. A conveniently located washroom on this floor adds to the overall functionality of the space. The second floor is dedicated to three comfortably sized bedrooms, equipped with ample closet space. This level also includes two thoughtfully designed bathrooms. The finished basement offers a recreational area, ideal for entertainment or relaxation. This level also includes a laundry room,utility space, and cold storage. Additional features include an entrance to the garage and its proximity to local schools and essential amenities, ensuring a blend of comfort, convenience, and functionality for your family. **** EXTRAS **** All measurements are approximated. (id:55499)
Property Details
| MLS® Number | X9251202 |
| Property Type | Single Family |
| Community Name | Broughton |
| Amenities Near By | Park, Public Transit, Schools |
| Community Features | Pet Restrictions |
| Parking Space Total | 2 |
Building
| Bathroom Total | 3 |
| Bedrooms Above Ground | 3 |
| Bedrooms Total | 3 |
| Amenities | Visitor Parking |
| Appliances | Dishwasher, Dryer, Microwave, Refrigerator, Stove, Washer, Window Coverings |
| Basement Development | Partially Finished |
| Basement Type | N/a (partially Finished) |
| Cooling Type | Central Air Conditioning |
| Exterior Finish | Brick, Vinyl Siding |
| Flooring Type | Hardwood, Tile |
| Half Bath Total | 1 |
| Heating Fuel | Natural Gas |
| Heating Type | Forced Air |
| Stories Total | 2 |
| Type | Row / Townhouse |
Parking
| Attached Garage |
Land
| Acreage | No |
| Land Amenities | Park, Public Transit, Schools |
Rooms
| Level | Type | Length | Width | Dimensions |
|---|---|---|---|---|
| Second Level | Primary Bedroom | 5.28 m | 3.87 m | 5.28 m x 3.87 m |
| Second Level | Bedroom 2 | 4.28 m | 2.86 m | 4.28 m x 2.86 m |
| Second Level | Bedroom 3 | 3.35 m | 2.8 m | 3.35 m x 2.8 m |
| Second Level | Bathroom | Measurements not available | ||
| Second Level | Bathroom | Measurements not available | ||
| Basement | Recreational, Games Room | 6 m | 2.38 m | 6 m x 2.38 m |
| Basement | Laundry Room | Measurements not available | ||
| Ground Level | Foyer | 5.5 m | 1.57 m | 5.5 m x 1.57 m |
| Ground Level | Living Room | 5.3 m | 3.16 m | 5.3 m x 3.16 m |
| Ground Level | Dining Room | 3.62 m | 2.43 m | 3.62 m x 2.43 m |
| Ground Level | Kitchen | 3.42 m | 2.43 m | 3.42 m x 2.43 m |
| Ground Level | Bathroom | Measurements not available |
https://www.realtor.ca/real-estate/27282647/50-860-rymal-road-e-hamilton-broughton-broughton
Interested?
Contact us for more information

